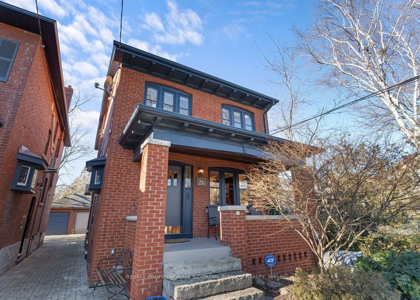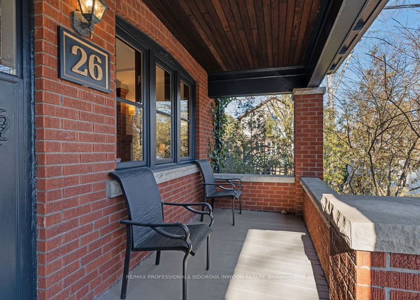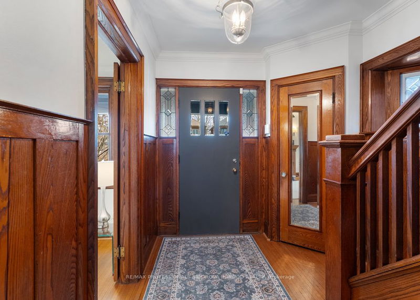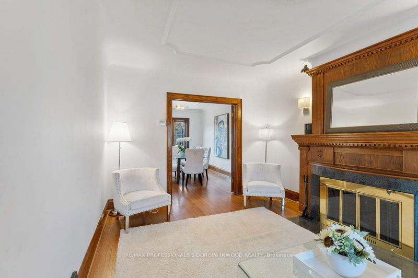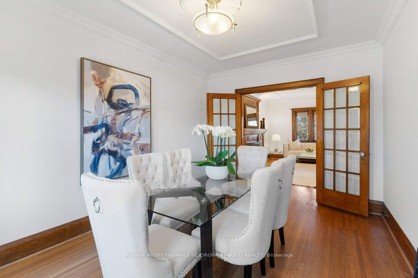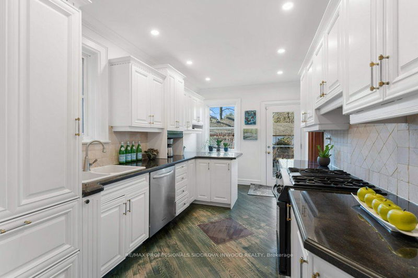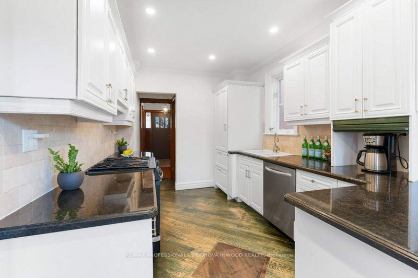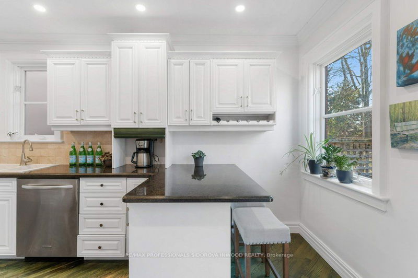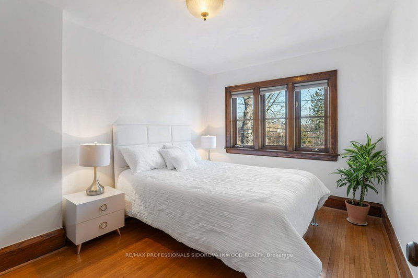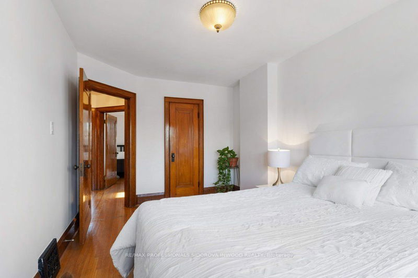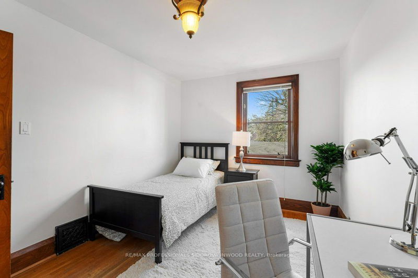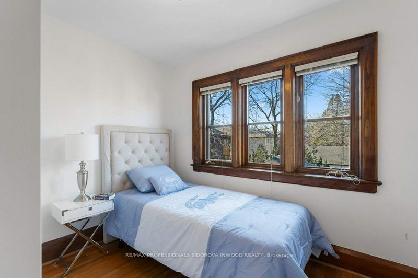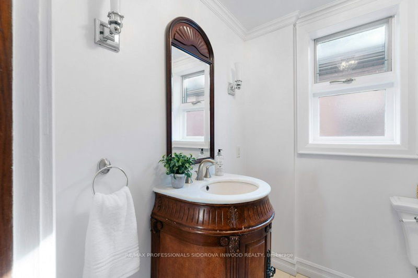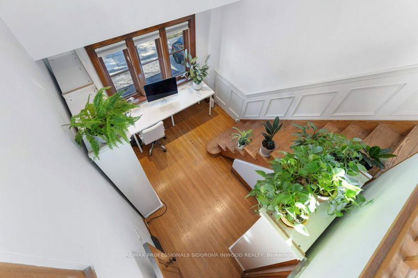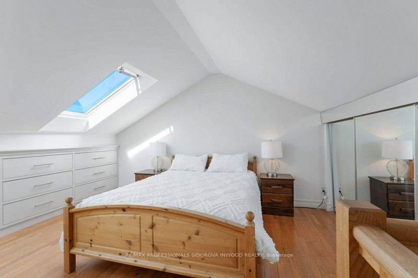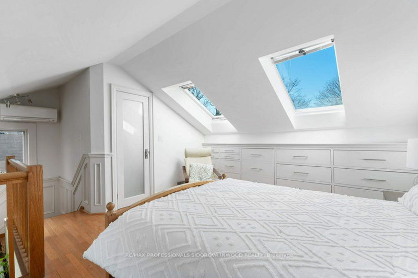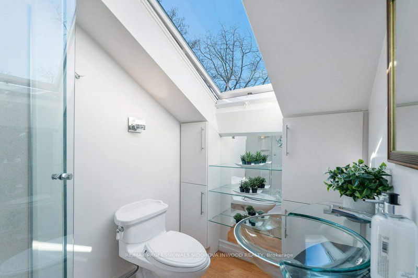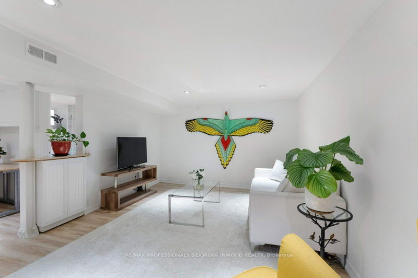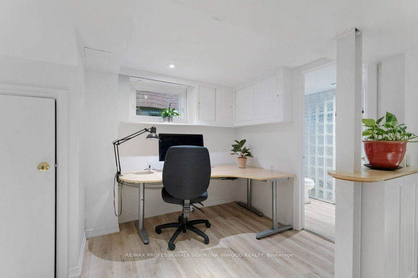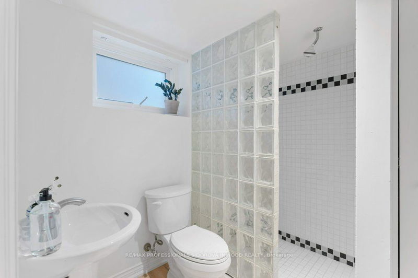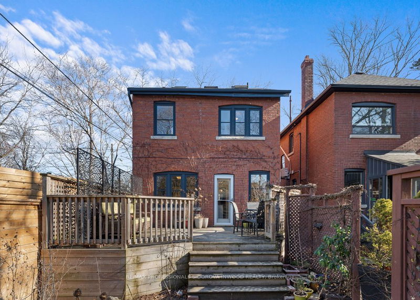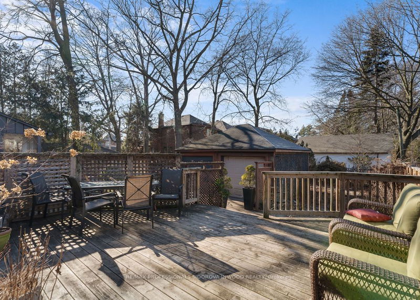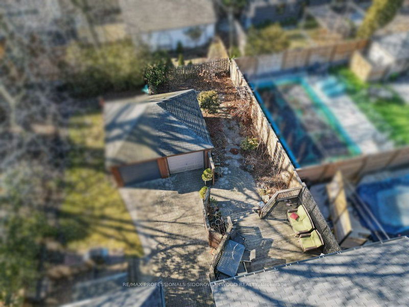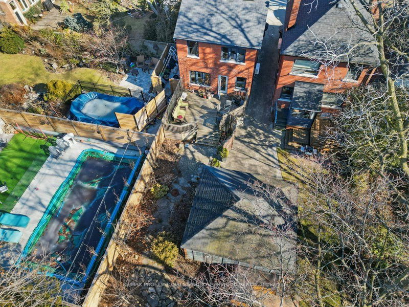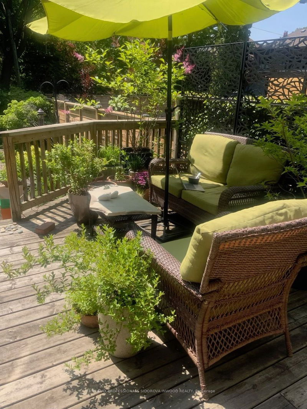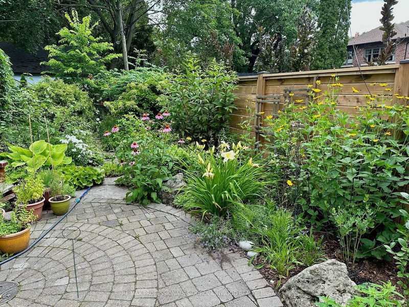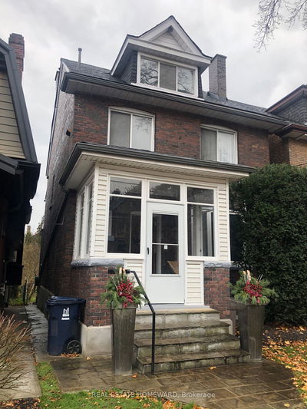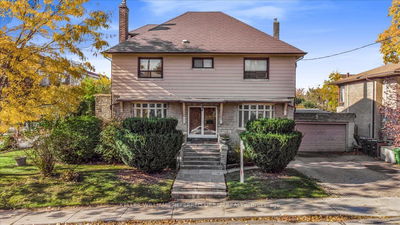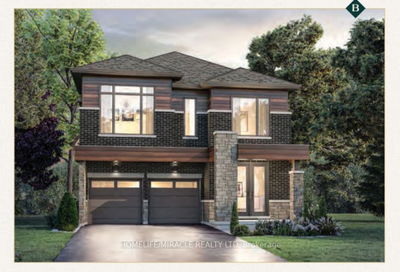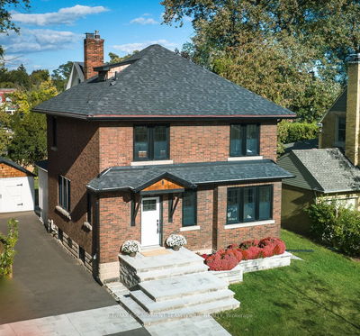Gorgeous Updated Sun Filled 2.5 Storey Home Nestled On A Tranquil Tree Lined Street In Prestigious Baby Point. Many Upgrades Were Done In The Last 25 Years. It Features 4+1 Bedrooms & 3 Updated Bathrooms. Welcoming Foyer W/ Wainscotting; Large Living Room W/ Wood Burning Fireplace & Custom Wooden Mantel, French Doors, Crown Mouldings; Formal Dining Room & Hardwood Floor Through Out. Elegant Custom Kitchen W/Granite Counters & Breakfast Bar, Pot Lights, Sub Zero Fridge, Gas Stove & Walk Out To Large Deck & Newly Fenced Private Oasis-Perennial Garden. There Are 4 Bedrooms On The 2nd Level. 4th Bedroom Has Walk-Thru To The 3rd Floor Huge Loft/Master Bedroom W/Large Mirror Closets And B/I Closet Organizers,Skylights & Reno 3 Pc Ensuite W/Glass Shower. Professionally Finished Basement W/Separate Entrance Features A Family Rm Combined Office, Laundry Room & 3 Pc Reno Bath. Further It Has Upgraded Drains To City Pipes, New Vinyl Plank Floors(2023) & Pot Lights.
详情
- 上市时间: Monday, February 05, 2024
- 城市: Toronto
- 社区: Lambton Baby Point
- 交叉路口: Annette/Baby Point
- 客厅: Fireplace, French Doors, Hardwood Floor
- 厨房: Granite Counter, Breakfast Bar, W/O To Deck
- 家庭房: Laminate, Pot Lights, 3 Pc Bath
- 挂盘公司: Re/Max Professionals Sidorova Inwood Realty - Disclaimer: The information contained in this listing has not been verified by Re/Max Professionals Sidorova Inwood Realty and should be verified by the buyer.

