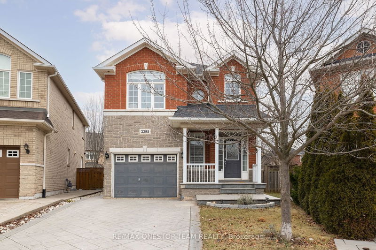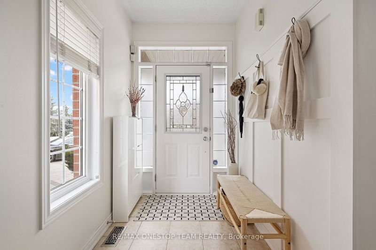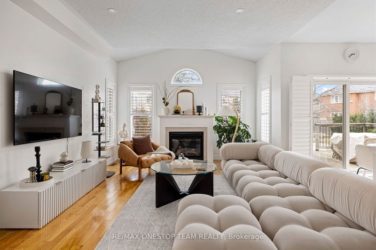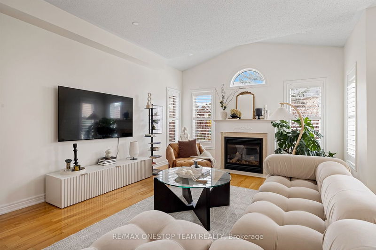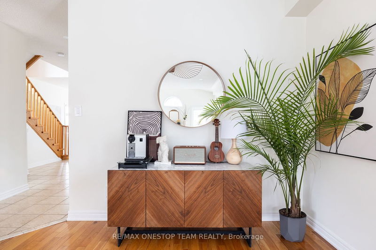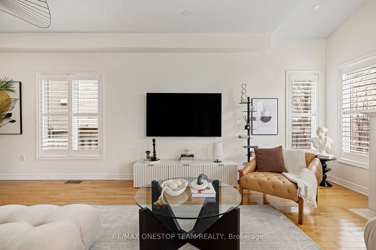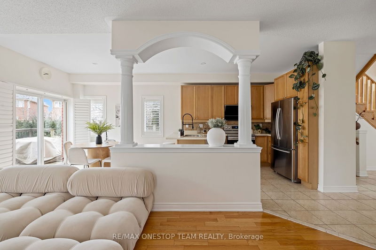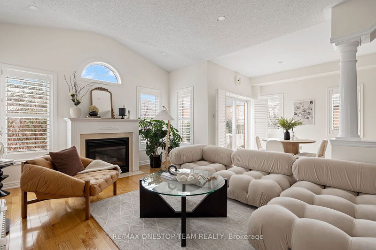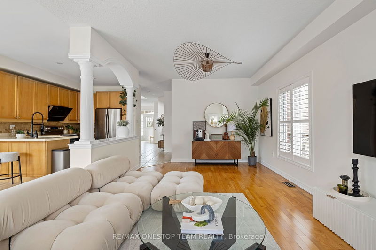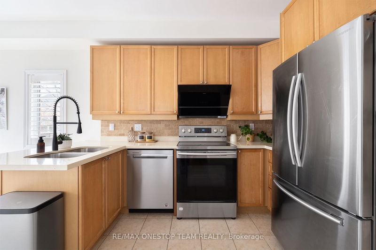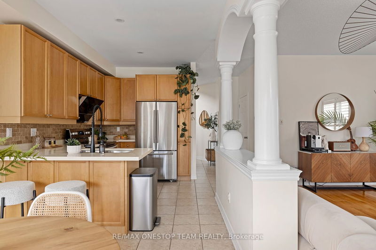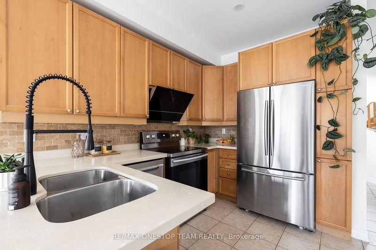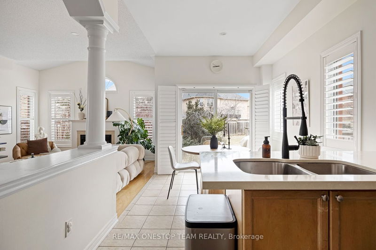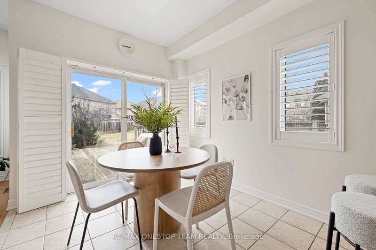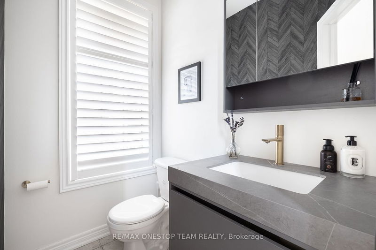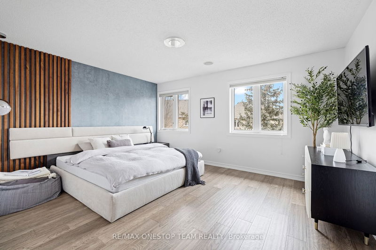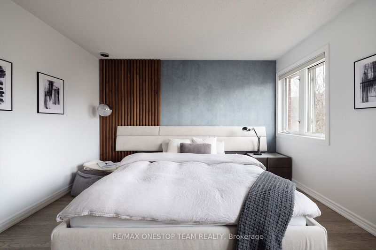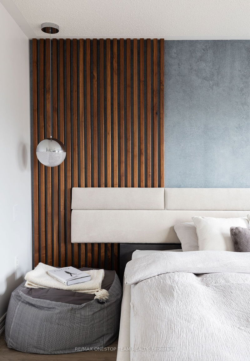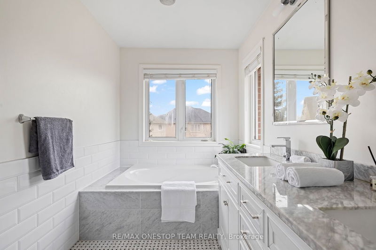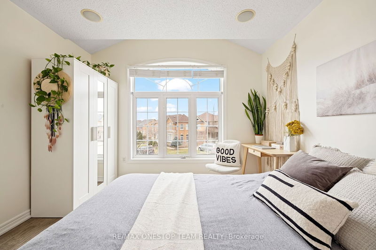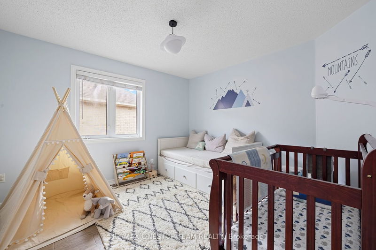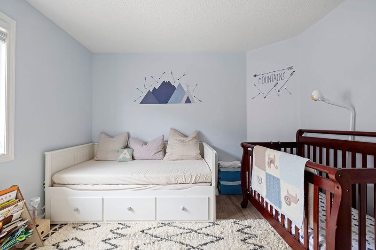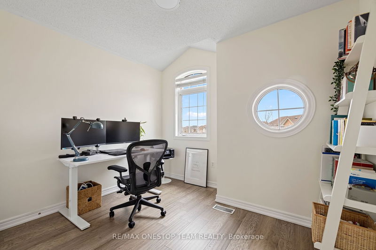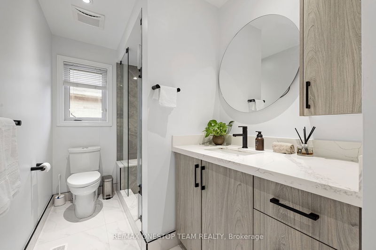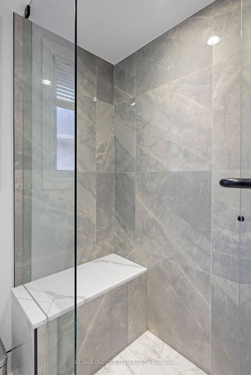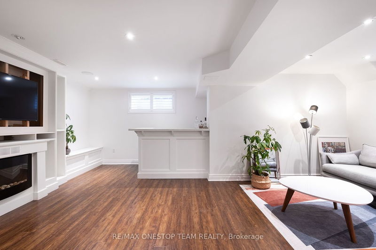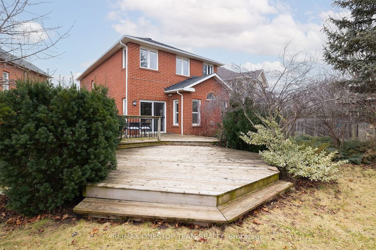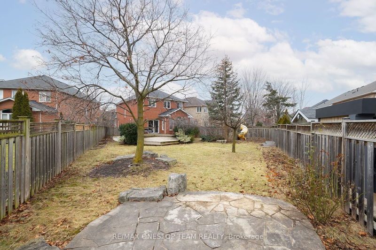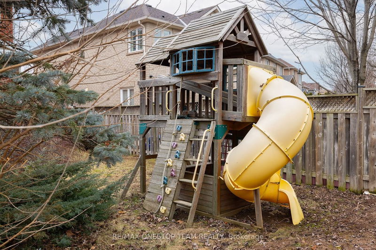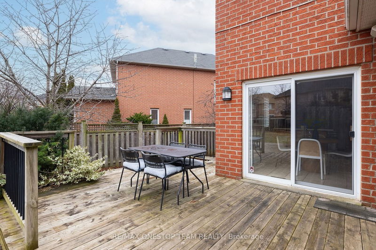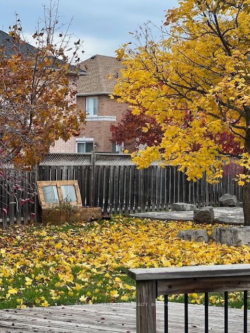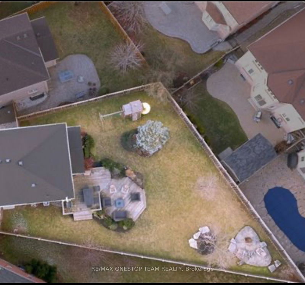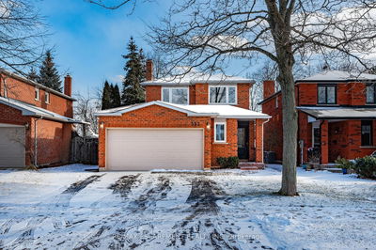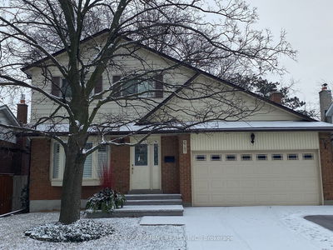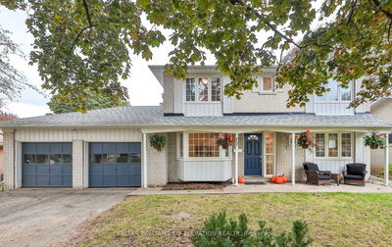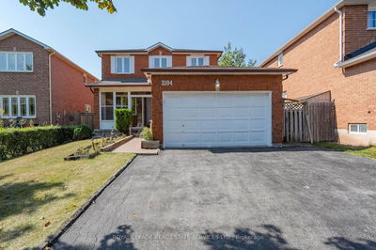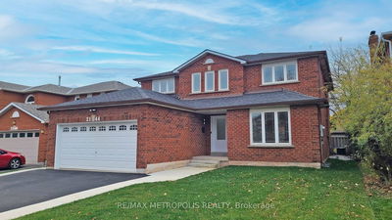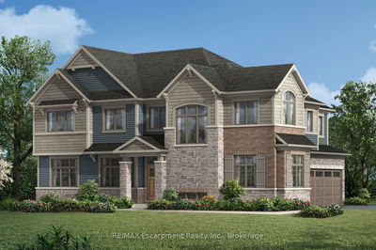Fantastic 4-Bed 4-Bath detached home on one of a kind huge premium lot in desirable Joshua Creek. 1,950 Sq Ft massive space. Functional kitchen with Caesarstone countertops and S/S appliances. Second level has large main bedroom overlooking backyard. The backyard is the real highlight of this home being a massive pie shape with two-tiered deck and separate stone fire area. Best school zone: Joshua Creek PS (Ranked 60), Iroquois Ridge HS (Ranked 10). Minutes to Hwy 403, QEW, Hwy 407, Clarkson/Oak GO station. $$$ spent on upgrades: Renovated foyer with customized accent wall (2022), renovated powder room with new vanity, designer wallpaper (2022), Robam Rangehood (2022), LG front load washer/dryer (2021), Whirlpool Dishwasher (2021), Samsung Range (2019); Fully renovated second washroom (2021), Designer background wall in the main bedroom with wood paneling and premium wallpaper (2021), 6.5" Hickory engineering hardwood throughout the second floor (2021) Smart switches throughout.
详情
- 上市时间: Thursday, February 01, 2024
- 城市: Oakville
- 社区: Iroquois Ridge North
- 交叉路口: N Ridge And Kestell
- 详细地址: 2395 Hilda Drive, Oakville, L6H 7N5, Ontario, Canada
- 客厅: Hardwood Floor, Gas Fireplace, California Shutters
- 厨房: Stainless Steel Appl, Backsplash, Granite Counter
- 挂盘公司: Re/Max Onestop Team Realty - Disclaimer: The information contained in this listing has not been verified by Re/Max Onestop Team Realty and should be verified by the buyer.

