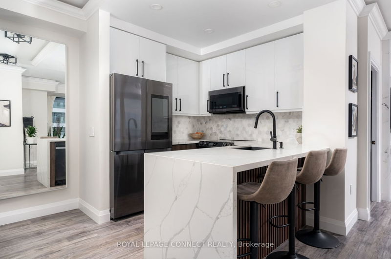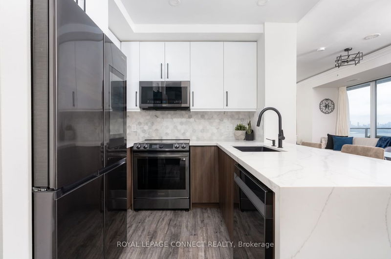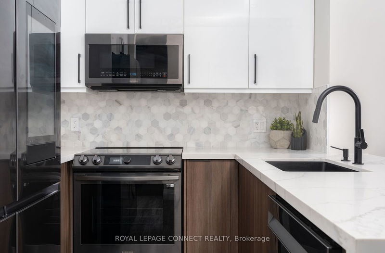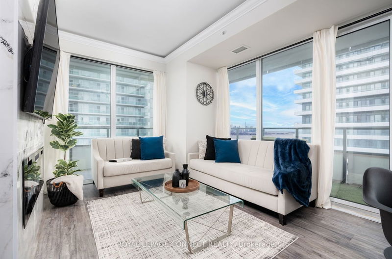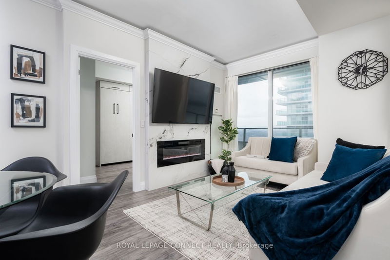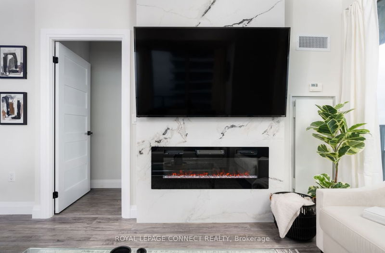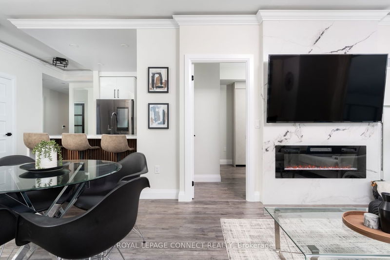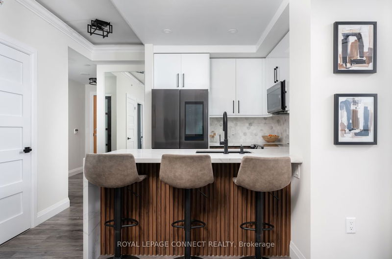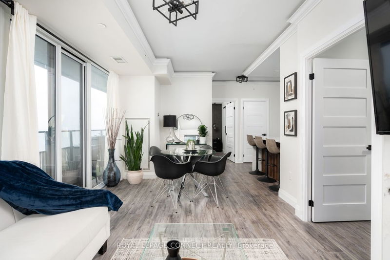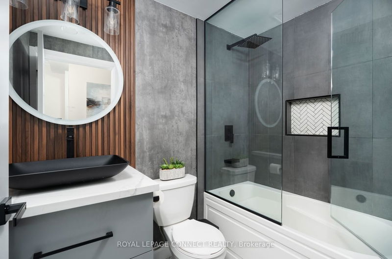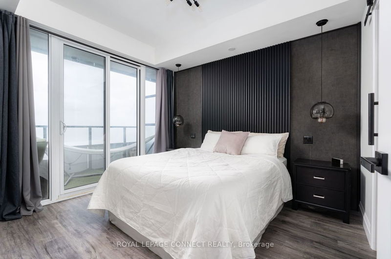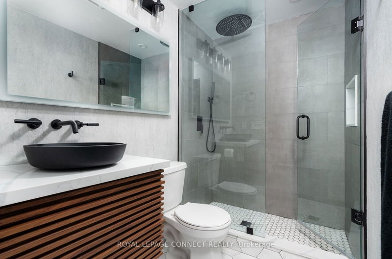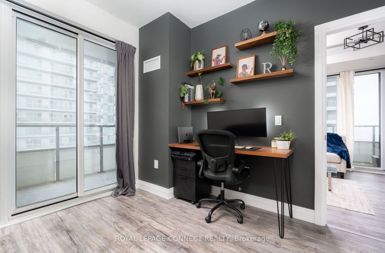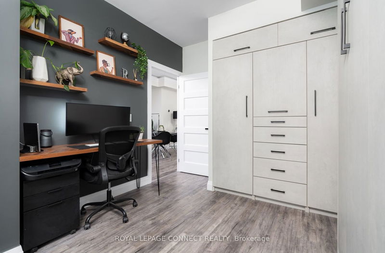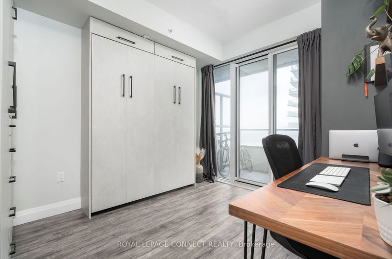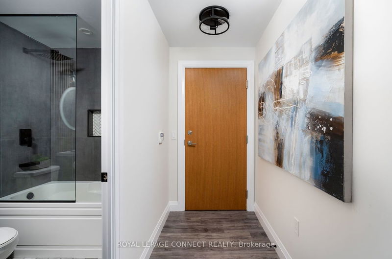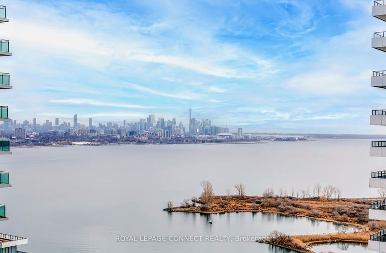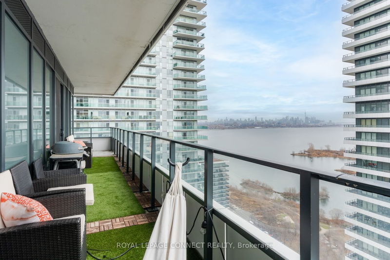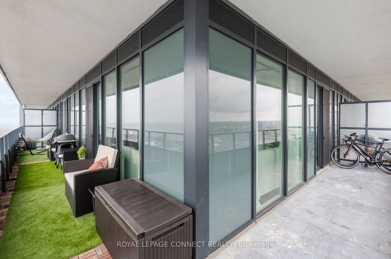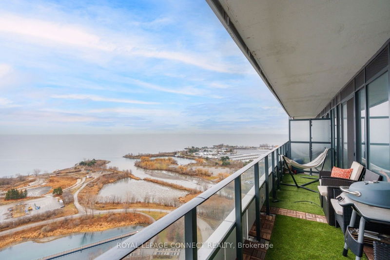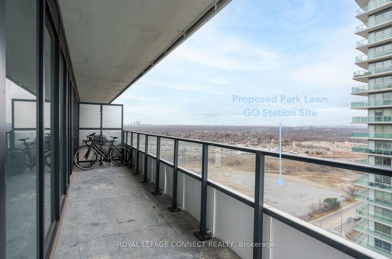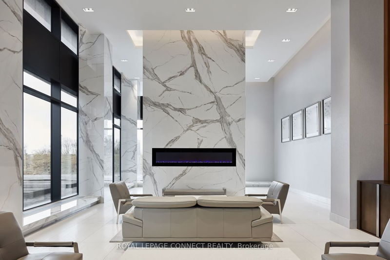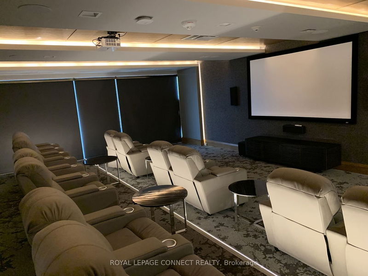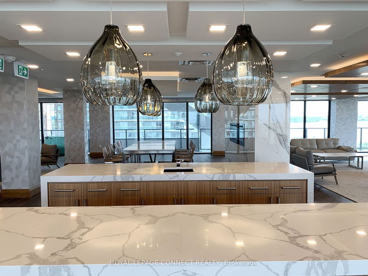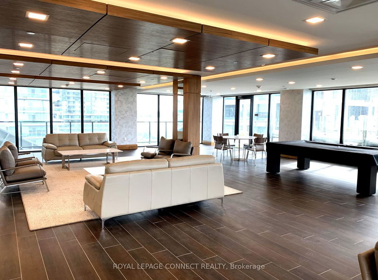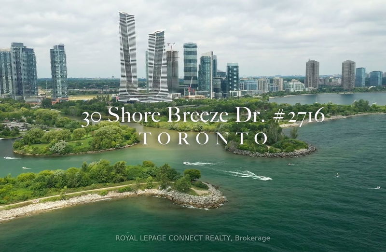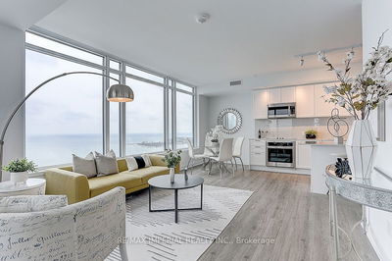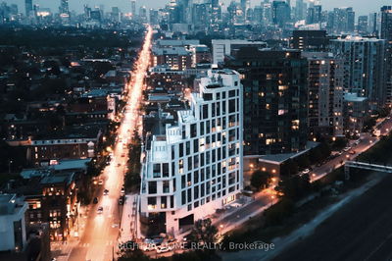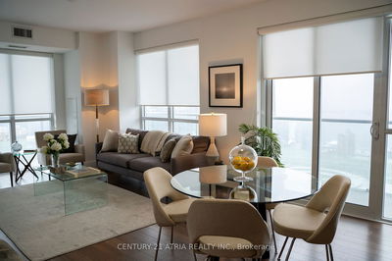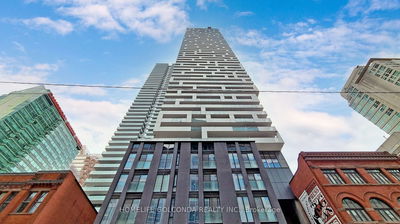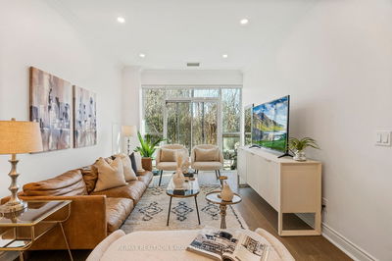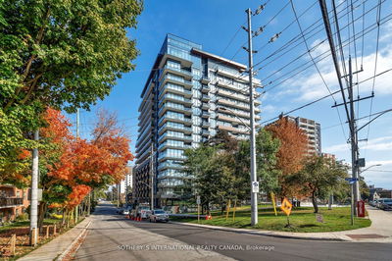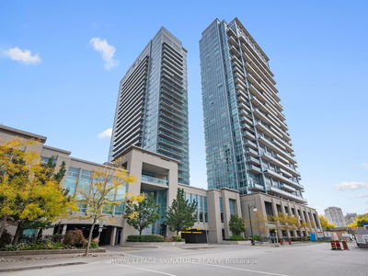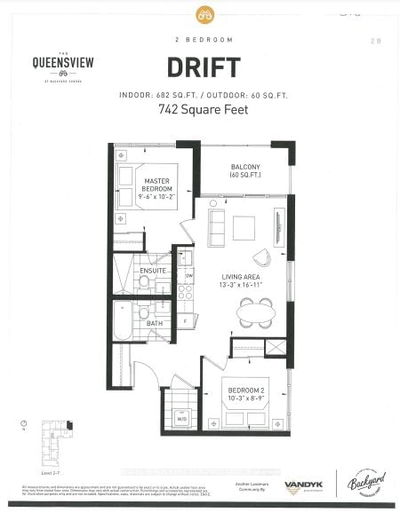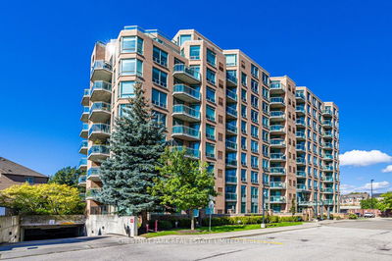Indulge in the luxurious lifestyle this meticulously renovated suite has to offer. Designer kitchen, upscale custom cabinetry, brand-new SS smart appliances, quartz waterfall countertop & breakfast bar. Spa-like bathrooms feature rainfall shower heads, custom tile work, LED mirrors, floating vanities & under-cabinet lighting. Relaxing primary bedroom w/accent wall, integrated LED lighting, built-in closets, custom millwork & wiring for a projector. 2nd BR Custom bult-ins: Murphy bed, walnut desk, floating shelves & closets. Open concept layout, floor-to-ceiling fireplace, crown moulding, integrated lighting, new doors, floors, natural light & stunning views overlooking the lake & Toronto skyline. 3 walkouts to 300 sqft wrap-around balcony. $$$$$ spent on renovations throughout this jaw-dropping custom-renovated suite. Highly secure, luxury building with resort-style amenities in a Prime location near TTC & across from soon-to-be-built Park Lawn GO Station. Includes parking & locker.
详情
- 上市时间: Tuesday, January 30, 2024
- 3D看房: View Virtual Tour for 2716-30 Shore Breeze Drive
- 城市: Toronto
- 社区: Mimico
- 详细地址: 2716-30 Shore Breeze Drive, Toronto, M8V 0J1, Ontario, Canada
- 厨房: Quartz Counter, Breakfast Bar, Vinyl Floor
- 客厅: Floor/Ceil Fireplace, Window Flr To Ceil, Vinyl Floor
- 挂盘公司: Royal Lepage Connect Realty - Disclaimer: The information contained in this listing has not been verified by Royal Lepage Connect Realty and should be verified by the buyer.

