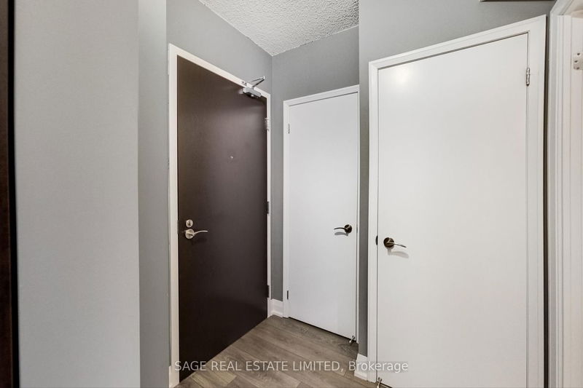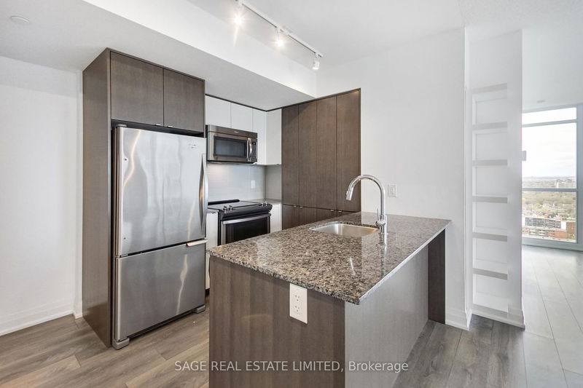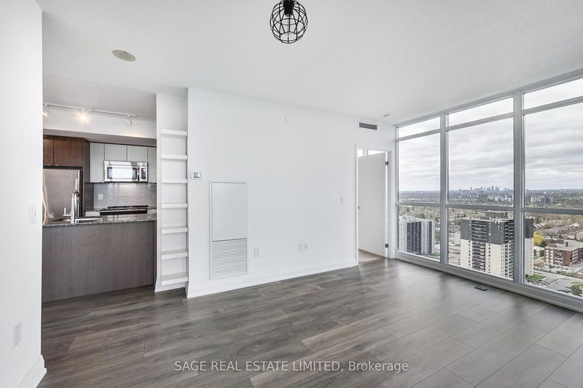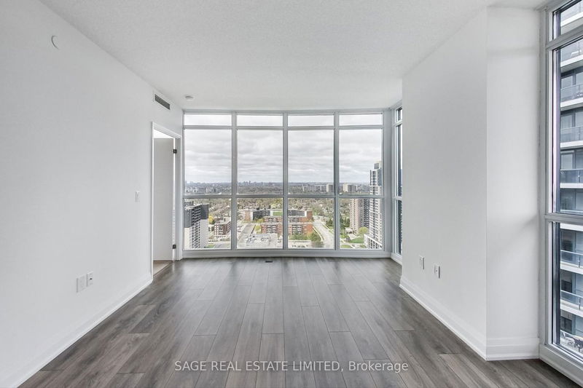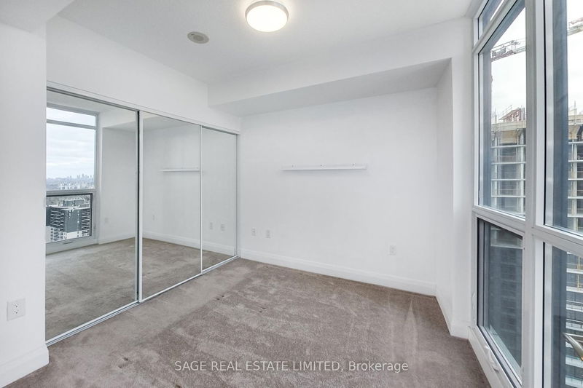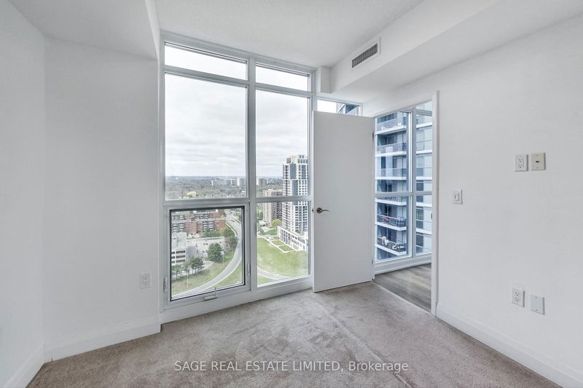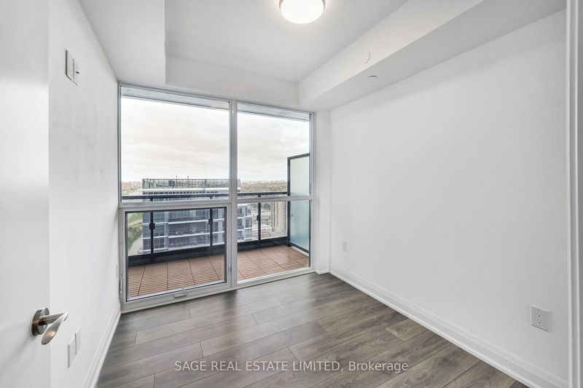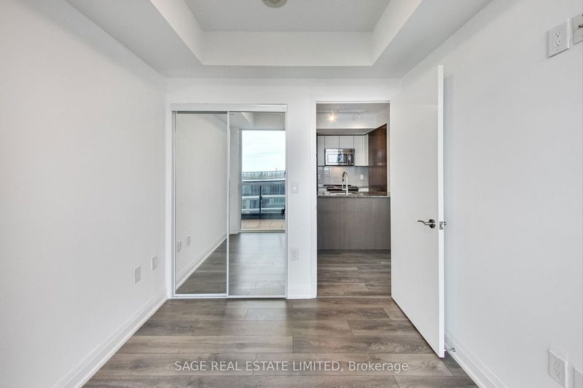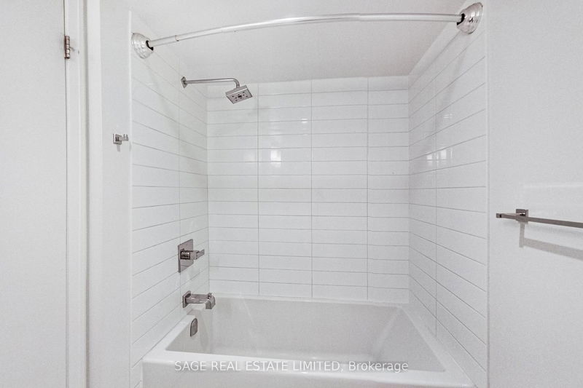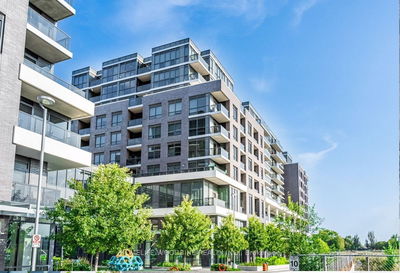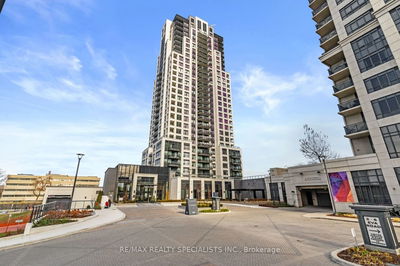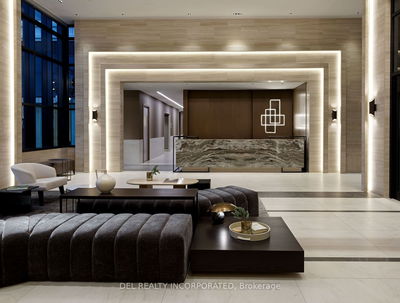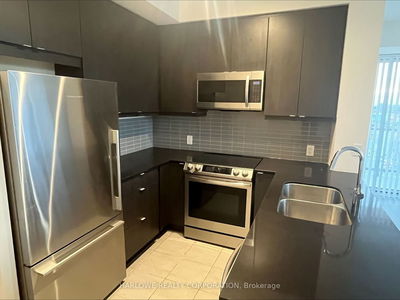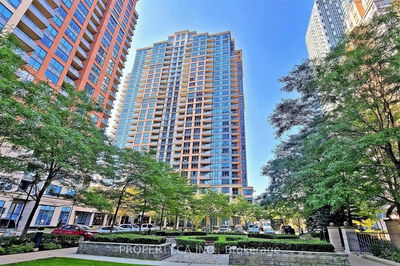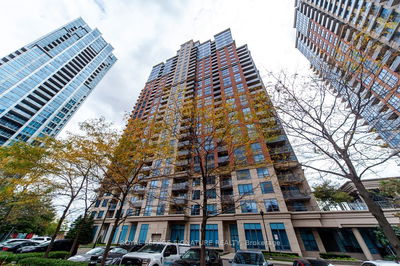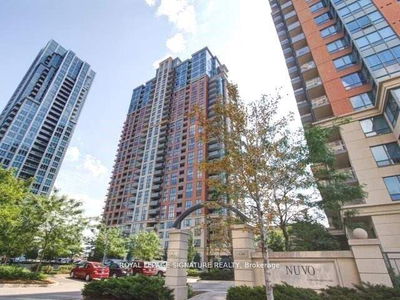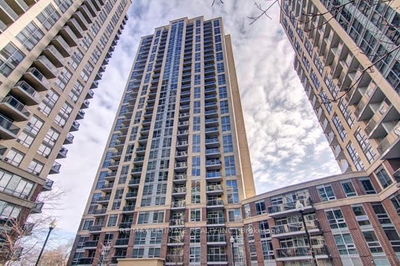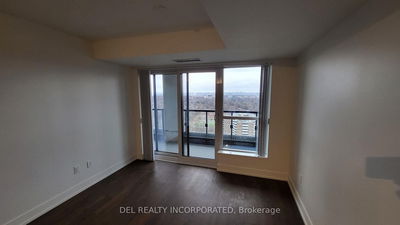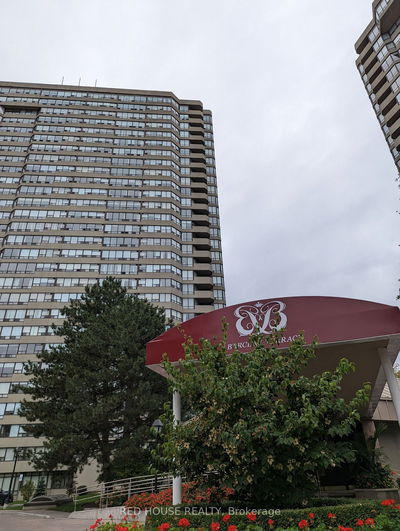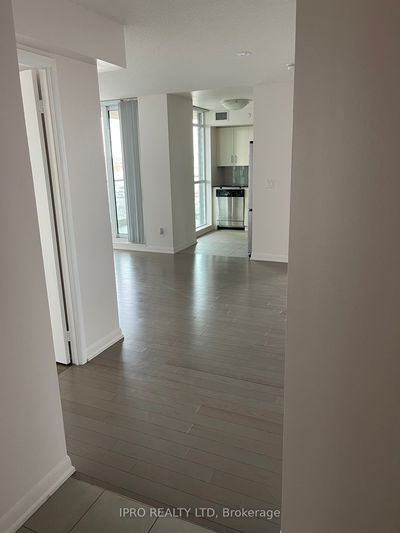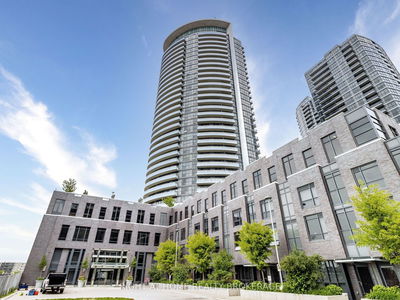This Sun-Filled Airy 2 Bedroom Corner Suite Boasts Spectacular Views And An Abundance Of Natural Light Throughout. Great Layout With No Wasted Space And Easy Furniture Placement Throughout. Modern Finishes, With An Open Concept Living And Dining Room Including Floor to Ceiling Windows, And A Spacious Kitchen With Full-Size Appliances, Breakfast Bar, And Dedicated Pantry. The Large Primary Bedroom Has Generous Closet Space and Floor To Ceiling Windows. The Spacious Second Bedroom Has A Double Closet and Floor To Ceiling Windows. Large Balcony And Lots Of Storage Throughout.
详情
- 上市时间: Tuesday, January 30, 2024
- 3D看房: View Virtual Tour for 2507-9 Valhalla Inn Road
- 城市: Toronto
- 社区: Islington-城市 Centre West
- 详细地址: 2507-9 Valhalla Inn Road, Toronto, M9B 1S9, Ontario, Canada
- 厨房: Stainless Steel Appl, Granite Counter, Breakfast Bar
- 客厅: Laminate, Window Flr To Ceil, W/O To Balcony
- 挂盘公司: Sage Real Estate Limited - Disclaimer: The information contained in this listing has not been verified by Sage Real Estate Limited and should be verified by the buyer.


