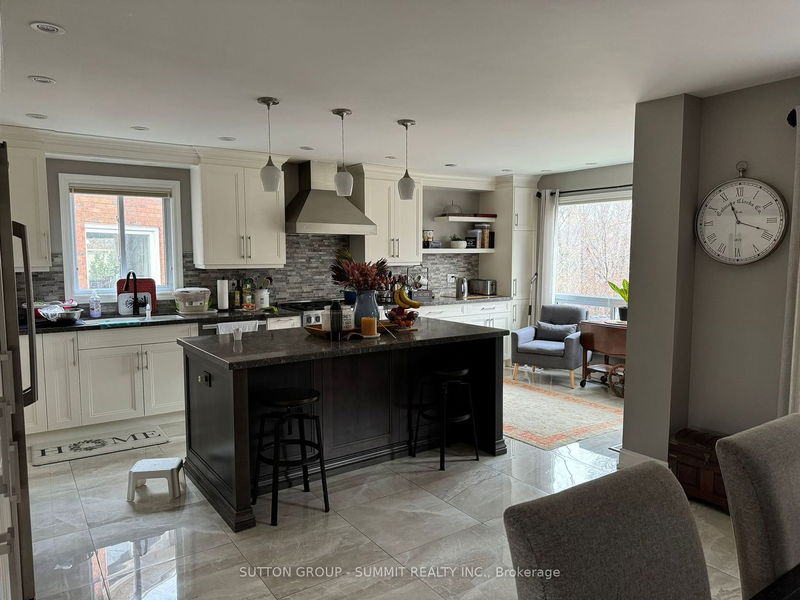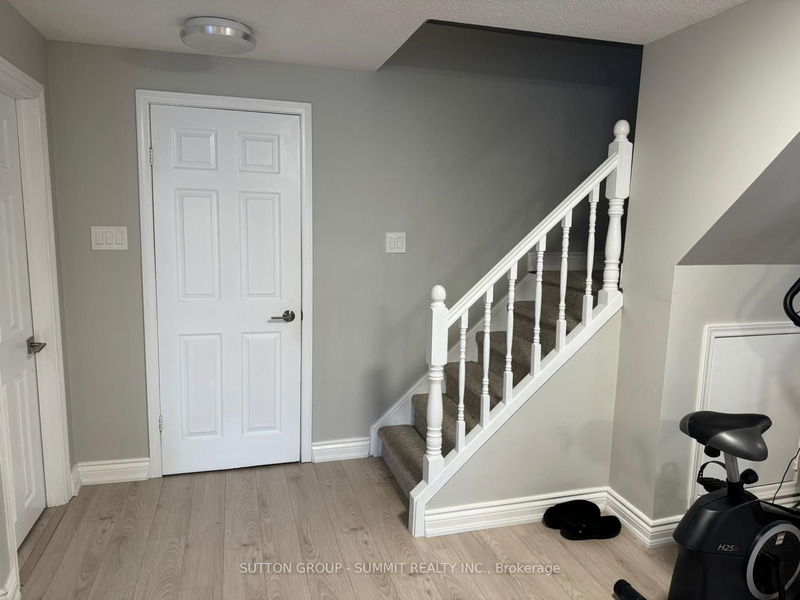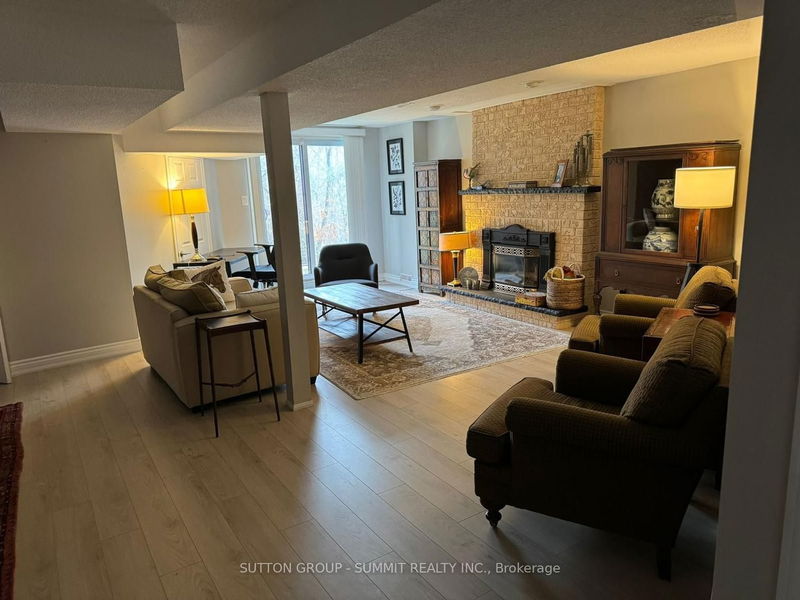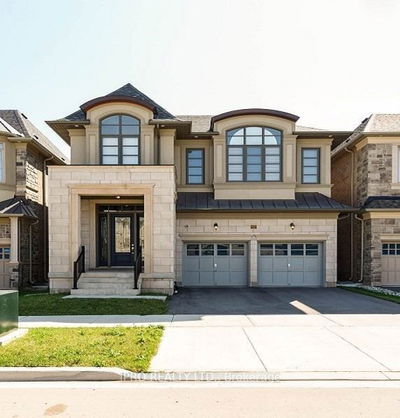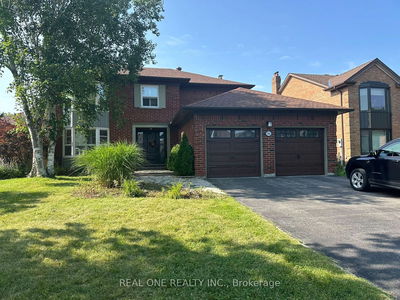Elegant Home In An Ideal Location! Abundant Natural Light. Private Ravine, Backing Onto Wooded Trail. Imagine Watching Sunrise On Deck Sipping Your Morning Coffee! Enjoy Warmth Of Fire In Fam Room O/Looking Ravine. Stunning Gourmet Kitchen W/ High End Finishes/Appl Perfect For Entertaining & Family Life. Bbq On Deck Off Kitchen. Impressive Master Ensuite W/ B/I Closets. Renovated Basement. Main Floor Laundry W/ Access To Garage. Great house for a bigger family.
详情
- 上市时间: Saturday, January 27, 2024
- 城市: Mississauga
- 社区: Erin Mills
- 交叉路口: Eglinton & The Chase
- 详细地址: 1928 Aldermead Road, Mississauga, L5M 2Z9, Ontario, Canada
- 客厅: Laminate, Bay Window, French Doors
- 厨房: Modern Kitchen, Family Size Kitchen, W/O To Deck
- 家庭房: Laminate, Gas Fireplace, O/Looks Ravine
- 厨房: Laminate, O/Looks Ravine, Large Window
- 挂盘公司: Sutton Group - Summit Realty Inc. - Disclaimer: The information contained in this listing has not been verified by Sutton Group - Summit Realty Inc. and should be verified by the buyer.















