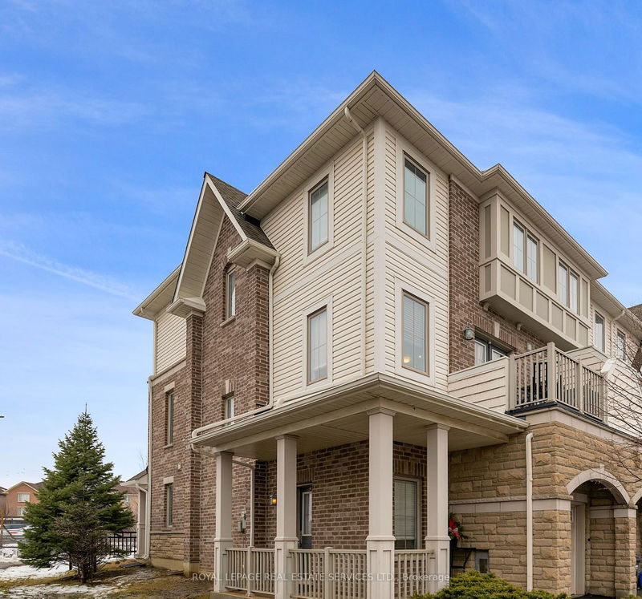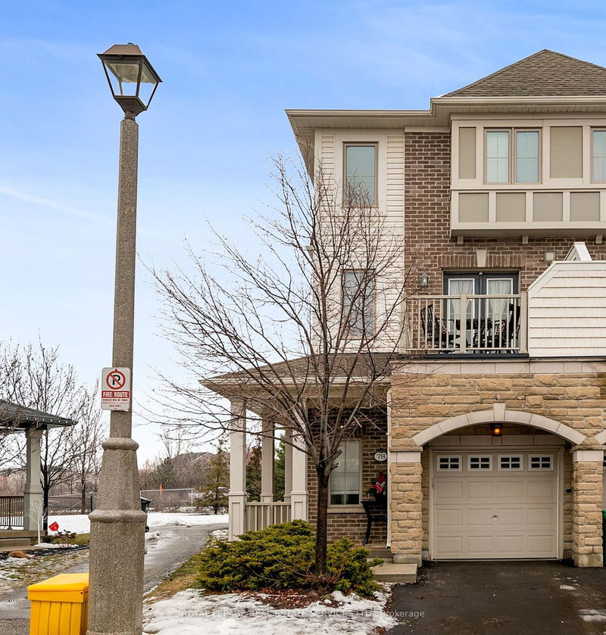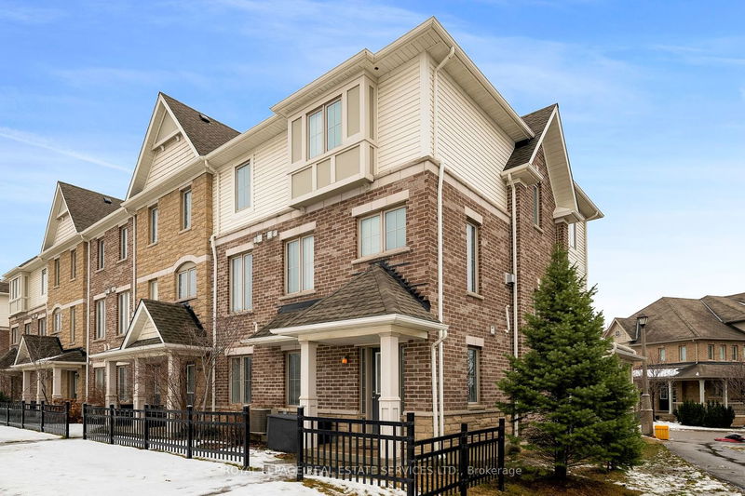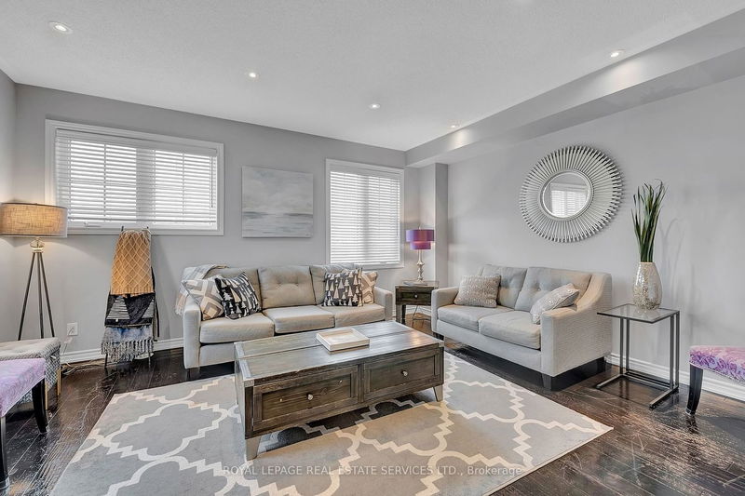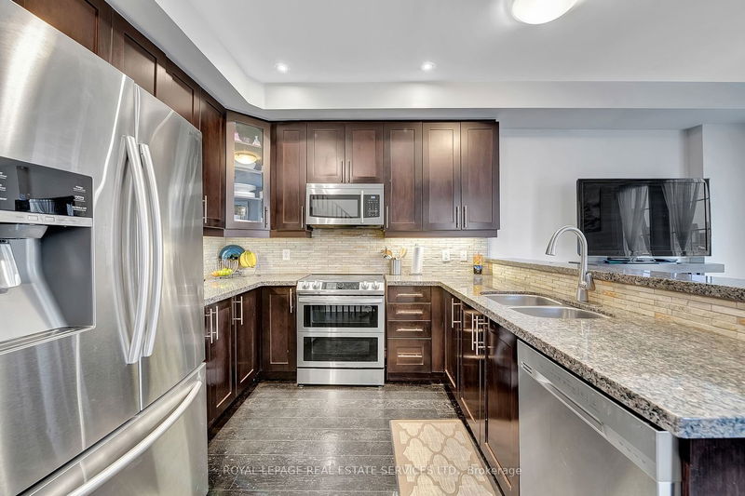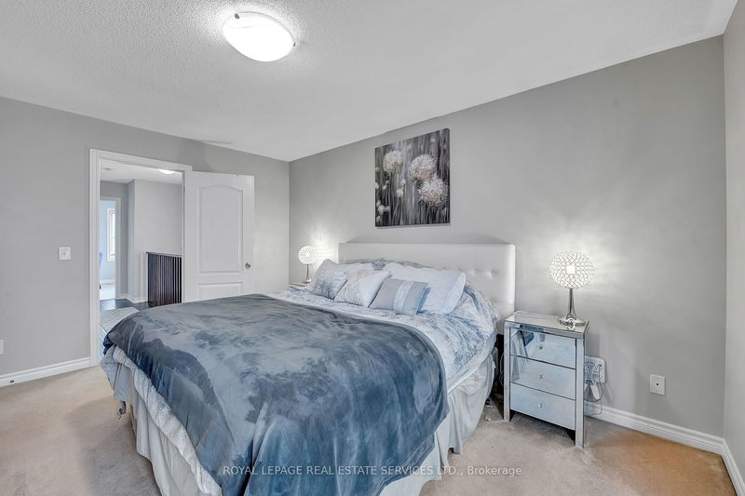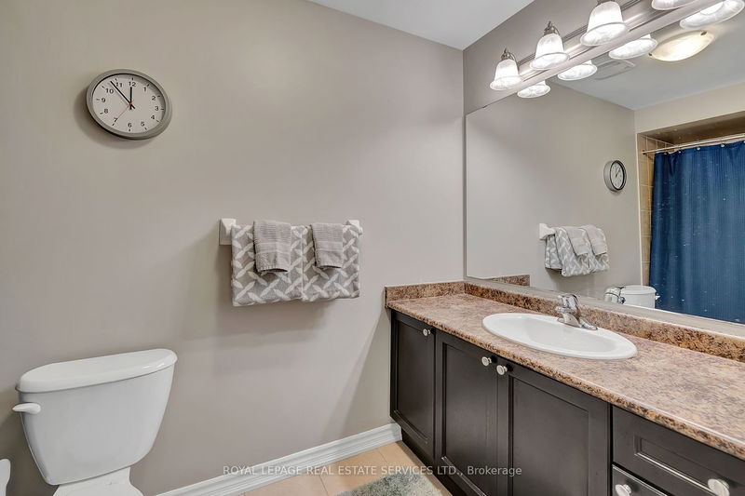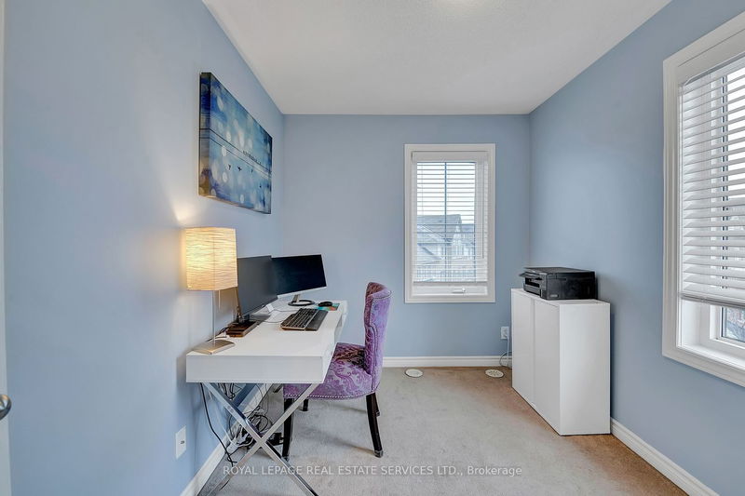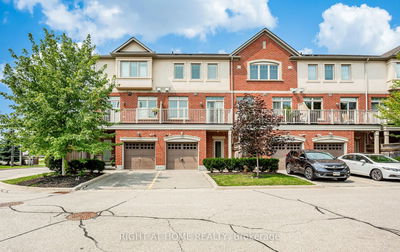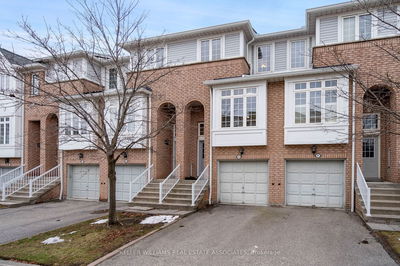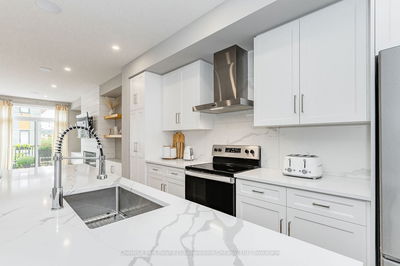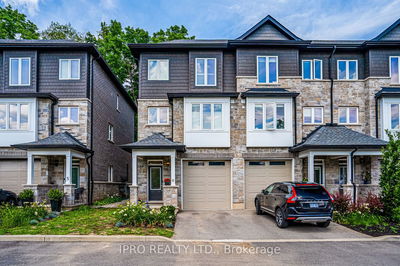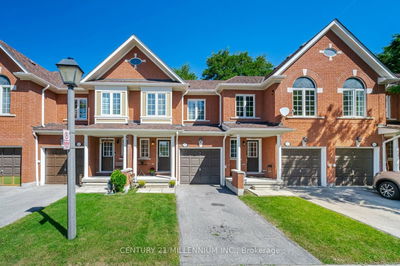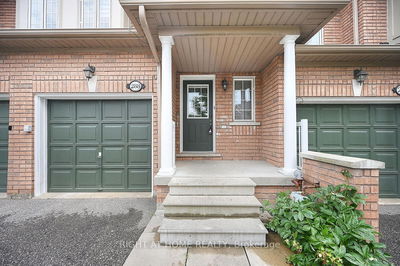Stunning End Unit Townhome with Approximately 2,120 of Square Feet. This Unit Feels Like A Semi-Detached With Low Maintenance Fees! Lovely Turnkey Townhome With Spacious Family Room On Lower Level With 3 Pc Bathroom & Access to Backyard and Garage. Main Floor Features Gleaming Hardwood Floors Throughout, Pot Lights, 9 Foot Ceilings, a Large Living Room with Gas Fireplace which flows into a Eat-In-Kitchen with Breakfast Bar Combined with a Dining Room that walks out to Bonus Front Deck with Convenient Gas Outlet for BBQ. Upper Floor Includes Three Bedrooms With Two Bathrooms, Hardwood Flooring in the Hallway, and Upper Laundry. Primary Bedroom With Walk In Closet & 4 Pc Ensuite. Conveniently Located in Terracotta Village on the border of Mississauga and Brampton and close to Major Highways like HWY 407, HWY 401, and HWY 410, as well as close to Parks, Walking Trail, Public Transit , Good Schools, and Shopping such as Heartland Town Centre.
详情
- 上市时间: Monday, January 29, 2024
- 3D看房: View Virtual Tour for 113-78 Cedar Lake Crescent
- 城市: Brampton
- 社区: Bram West
- 交叉路口: Mavis Rd. & Ray Lawson Blvd.
- 详细地址: 113-78 Cedar Lake Crescent, Brampton, L6Y 0R1, Ontario, Canada
- 家庭房: Laminate, W/O To Yard, Pot Lights
- 厨房: Hardwood Floor, Granite Counter, Stainless Steel Appl
- 客厅: Hardwood Floor, Gas Fireplace, Pot Lights
- 挂盘公司: Royal Lepage Real Estate Services Ltd. - Disclaimer: The information contained in this listing has not been verified by Royal Lepage Real Estate Services Ltd. and should be verified by the buyer.

