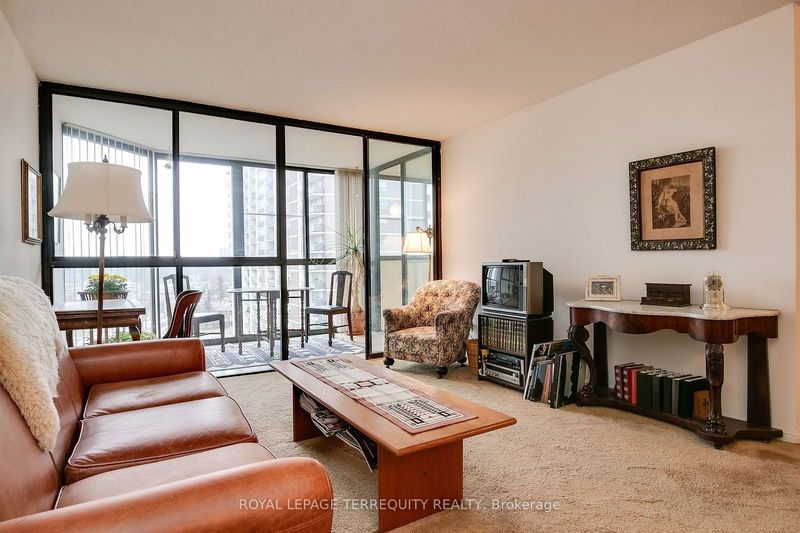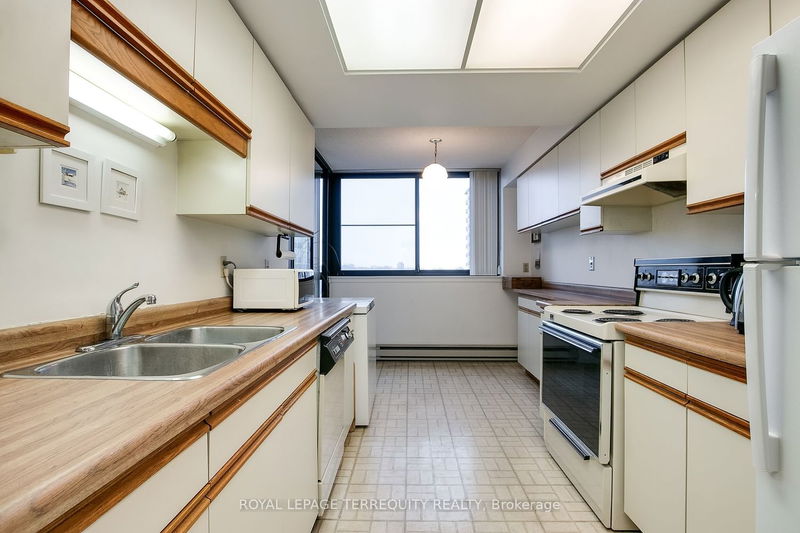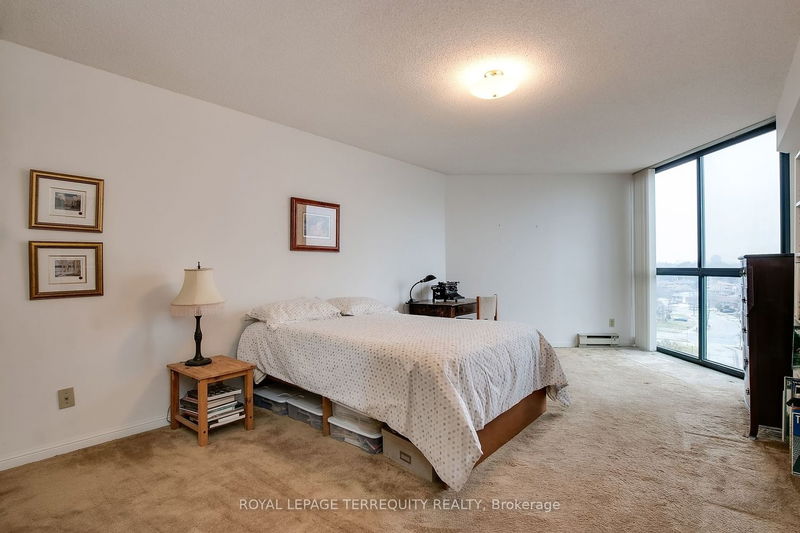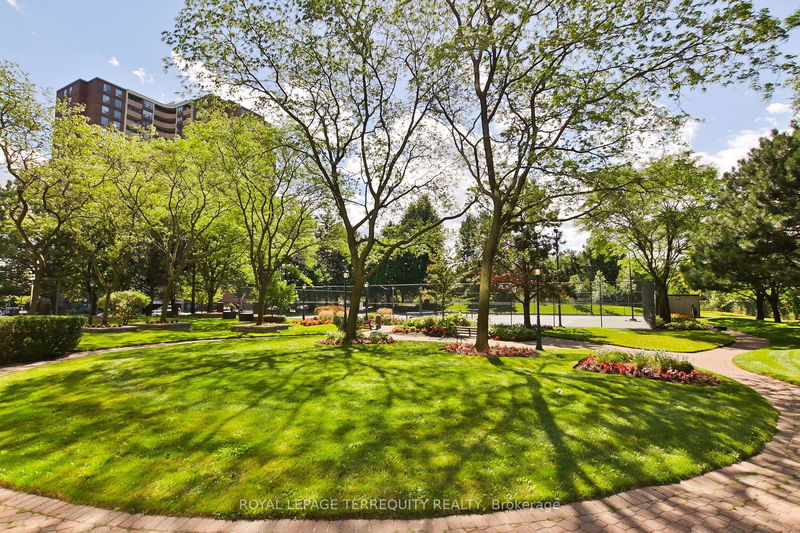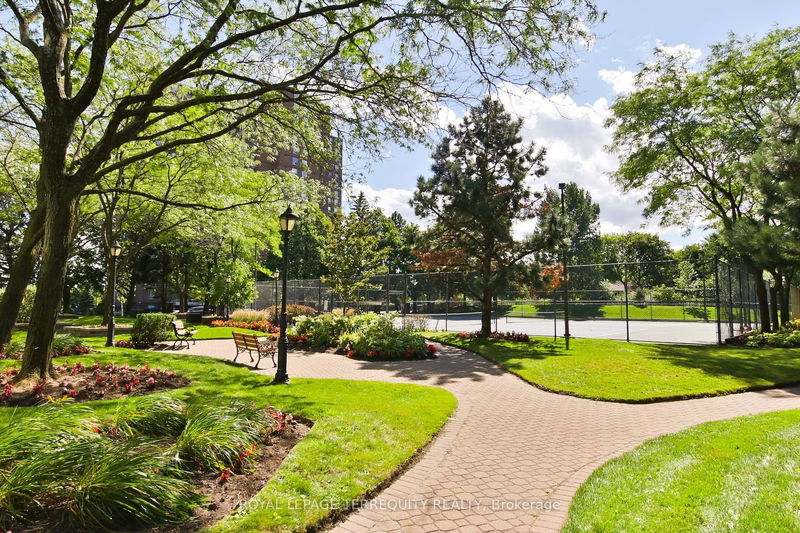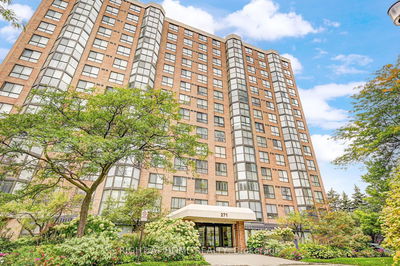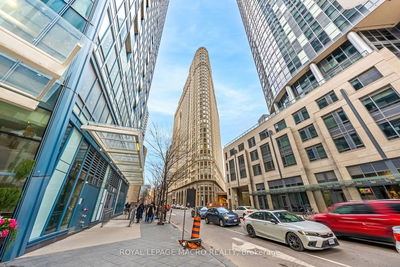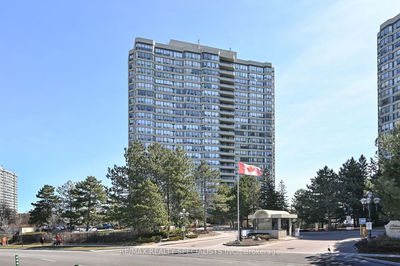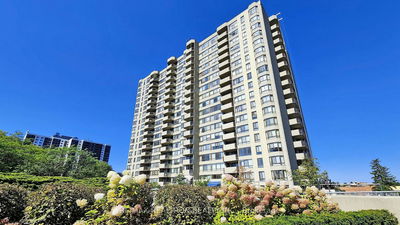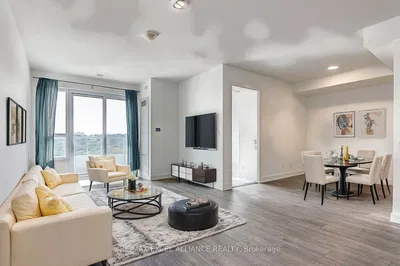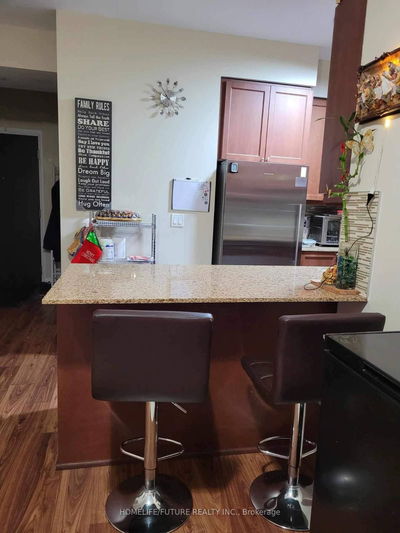FANTASTIC ETOBICOKE CONDOMINIUM! 1035sqft of Open Concept Living Space with a Clear North View of a Park Like Setting on La Rose! Well Maintained by Proud Owner! Outstanding Layout and Open Concept Design Features Large Family Sized Eat in Kitchen with Spacious Breakfast Area, Spacious Living & Dining Rooms & Excellent Clear Views! A Fantastic Floor Plan for Entertaining! A Must See HUGE Primary Bedroom with Plenty of Room to Accommodate a Home Office! 5 Piece Bathroom with Jacuzzi! 1 Parking and 1 Locker Included! Maintenance Fees Included Heat and Hydro. Incredible Building Shows Like A 5 Star Resort with Gatehouse Security, Concierge, Plenty of Surface Visitor Parking, 4 Acres of Amenities with Tennis Courts, Indoor Pool, Gym, Guest Suites, Party & Media Room and Recently Renovated Hallways! All This in a Fantastic Etobicoke Location Steps to Current Transit & Future LRT Transit, The Humber Park with Walking Trails, Golfing and More! Outstanding TORONTO VALUE!!
详情
- 上市时间: Monday, January 29, 2024
- 3D看房: View Virtual Tour for 802-40 Richview Road
- 城市: Toronto
- 社区: Humber Heights
- 详细地址: 802-40 Richview Road, Toronto, M9A 5C1, Ontario, Canada
- 客厅: Open Concept, North View, Broadloom
- 厨房: Family Size Kitchen, Eat-In Kitchen, North View
- 挂盘公司: Royal Lepage Terrequity Realty - Disclaimer: The information contained in this listing has not been verified by Royal Lepage Terrequity Realty and should be verified by the buyer.






