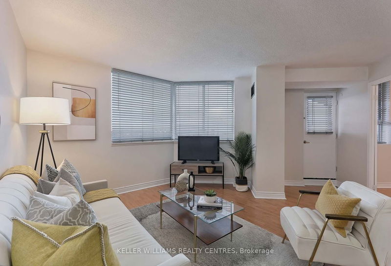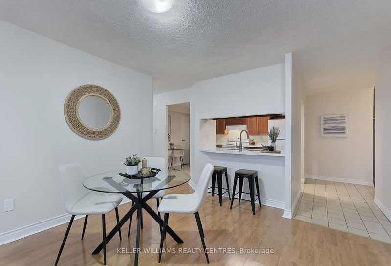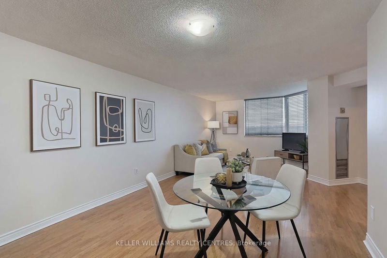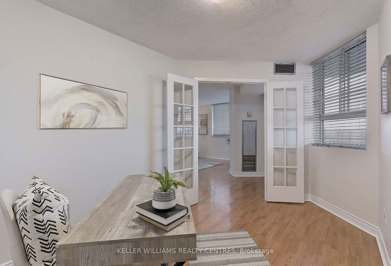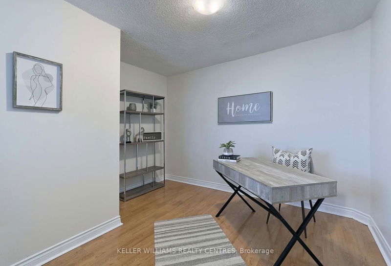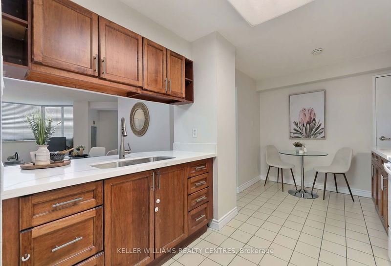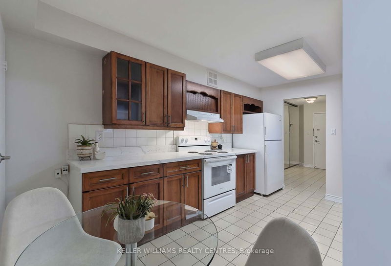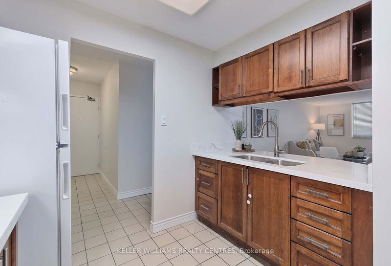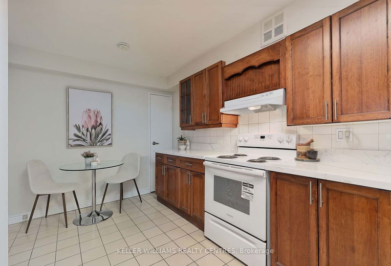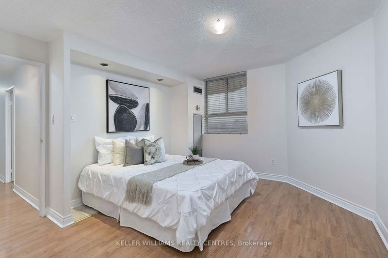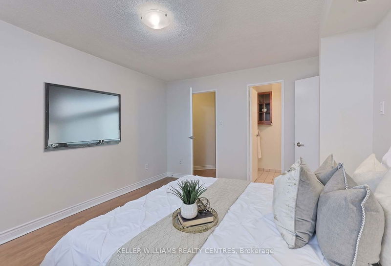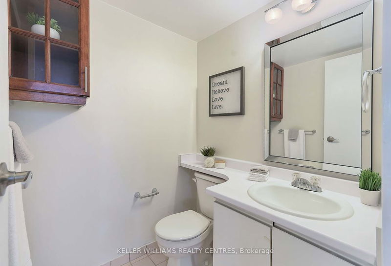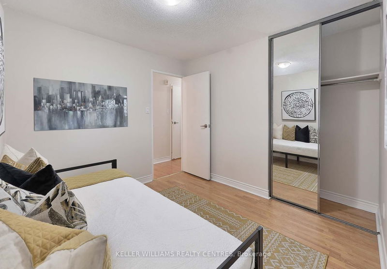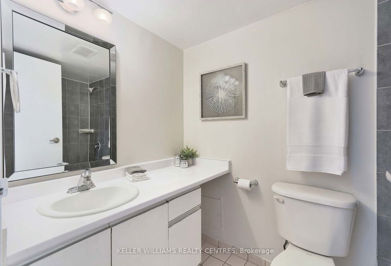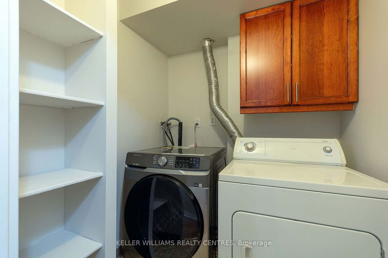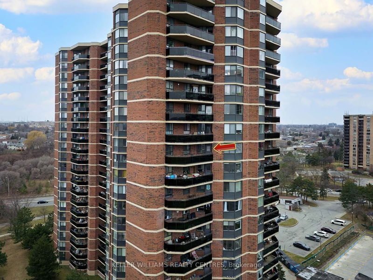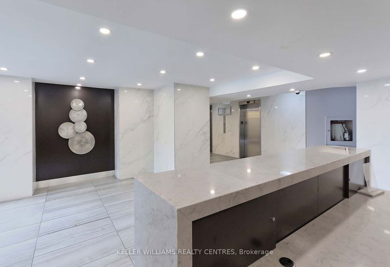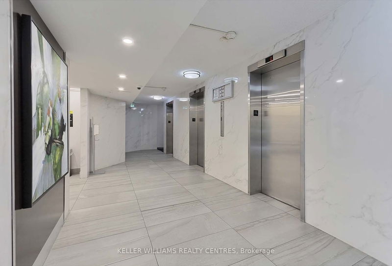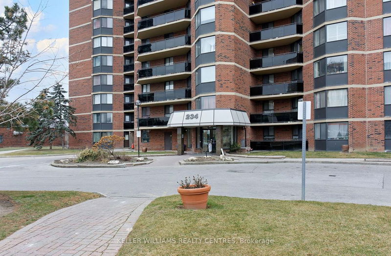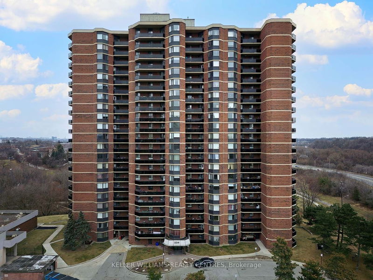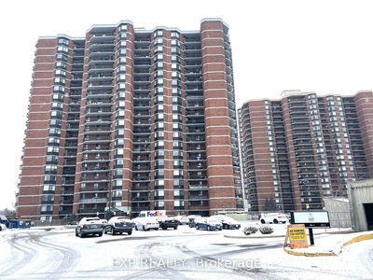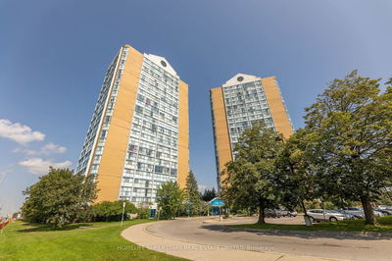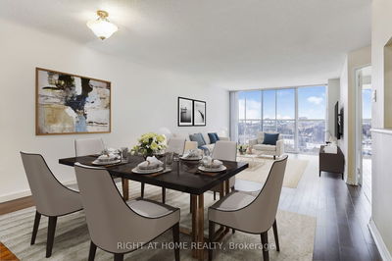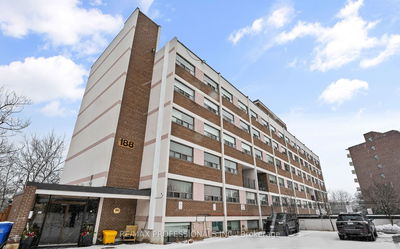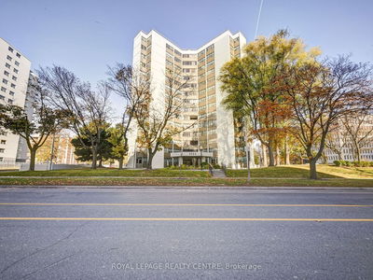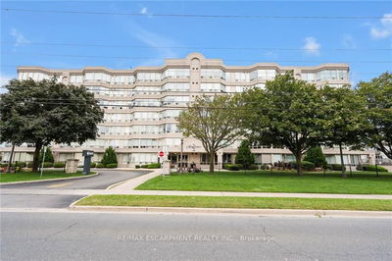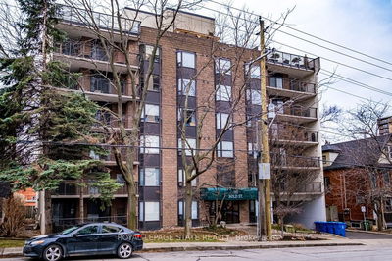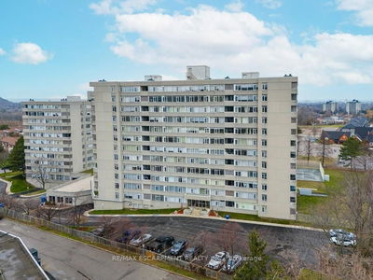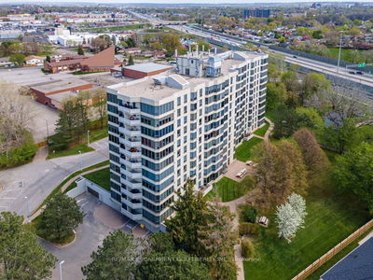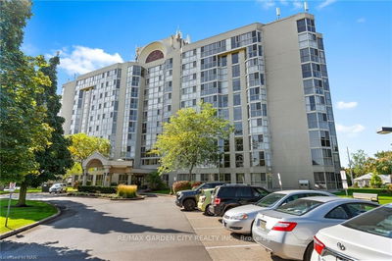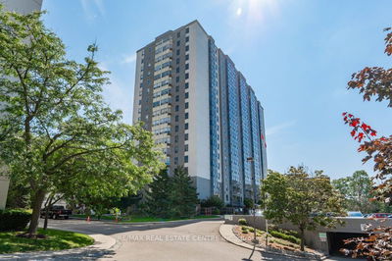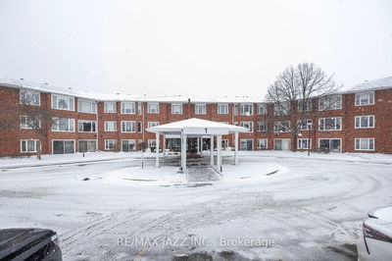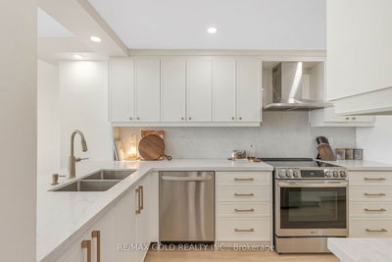Spacious and open 2 + 1 bed condo convenient to most everything. Steps to transit, minutes to 401/400/427/410. Large and open living and dining combo and walk out to balcony and morning sunrise. Large kitchen with breakfast area and pass-through overlooking the D/R. Primary bed with W/I closet and convenient ensuite. Second spacious bedroom with large closet. Den or 3rd bed option beside L/R. Bright and sunny southeast exposure. Close to Humber Valley Golf; stroll the Humber River Recreational Trail. Walk or transit to shopping, dining. Nearby to Braeburn and The Elms PS and Thistletown CI; St. Stephen Elementary and St. Benedict Elementary (French Immersion); Monsignor Percy Johnson Secondary and St. Basil-the-Great College School. Welcome Home!!
详情
- 上市时间: Saturday, January 27, 2024
- 3D看房: View Virtual Tour for 1411-234 Albion Road
- 城市: Toronto
- 社区: Elms-Old Rexdale
- 详细地址: 1411-234 Albion Road, Toronto, M9W 6A5, Ontario, Canada
- 客厅: Laminate, Combined W/Dining, W/O To Balcony
- 厨房: Tile Floor, Pass Through, Double Sink
- 挂盘公司: Keller Williams Realty Centres - Disclaimer: The information contained in this listing has not been verified by Keller Williams Realty Centres and should be verified by the buyer.




