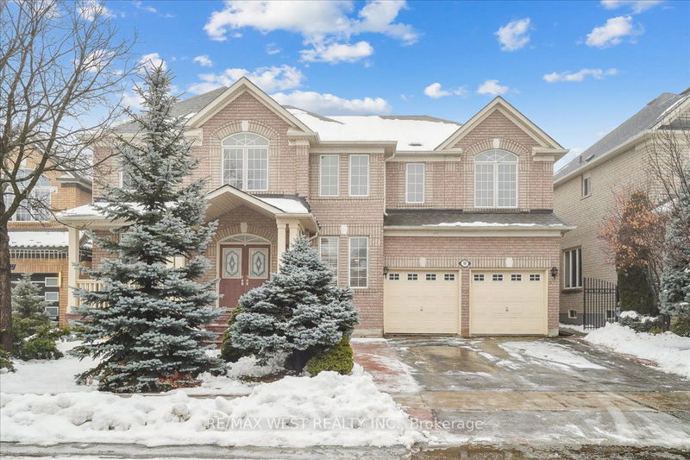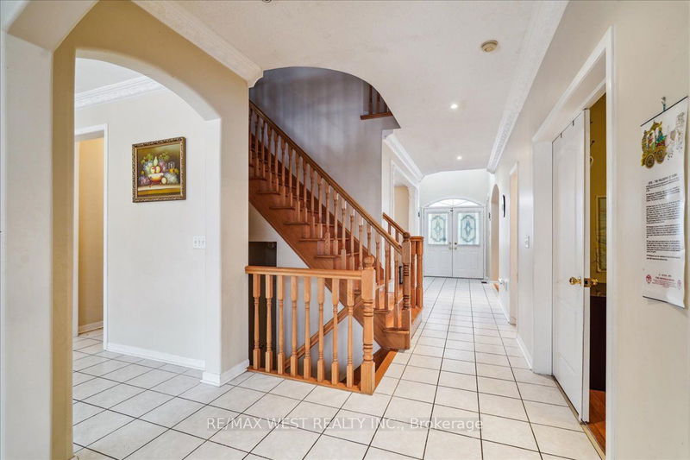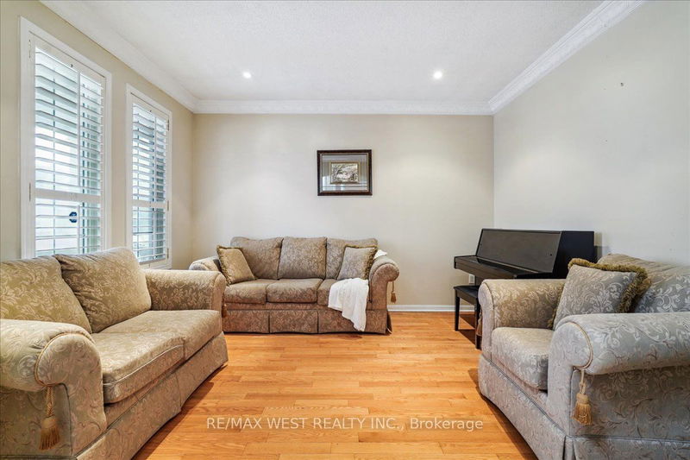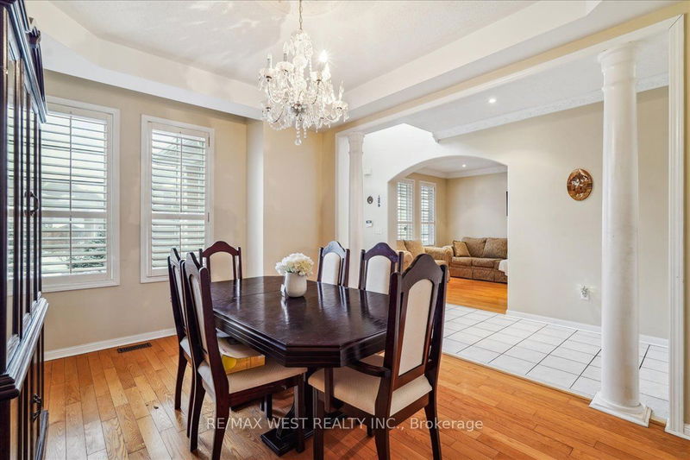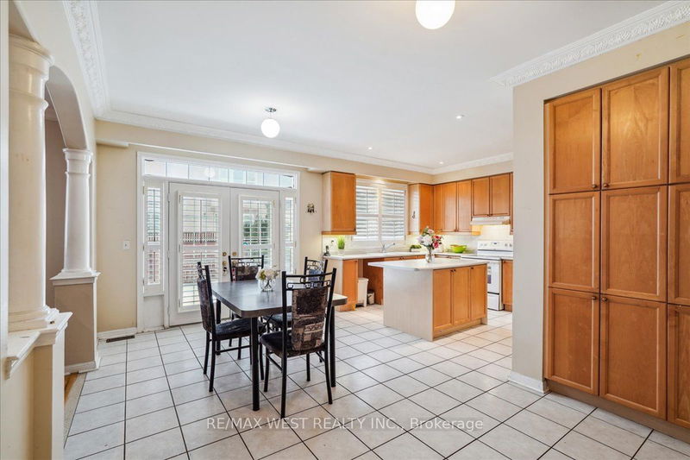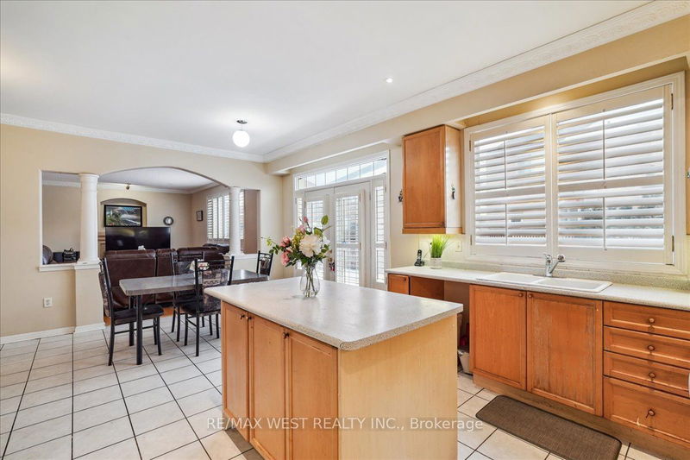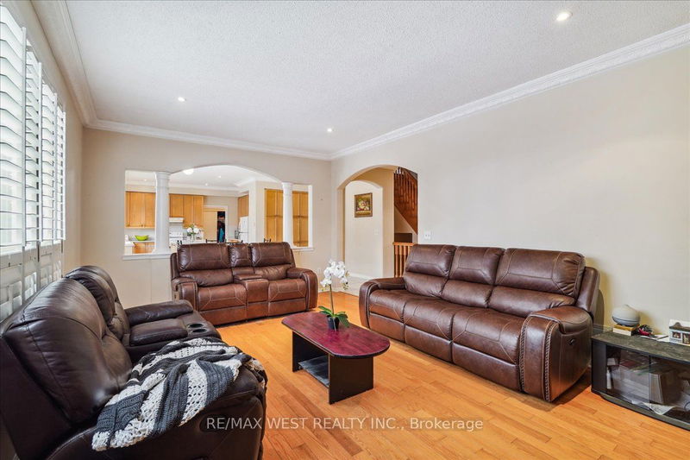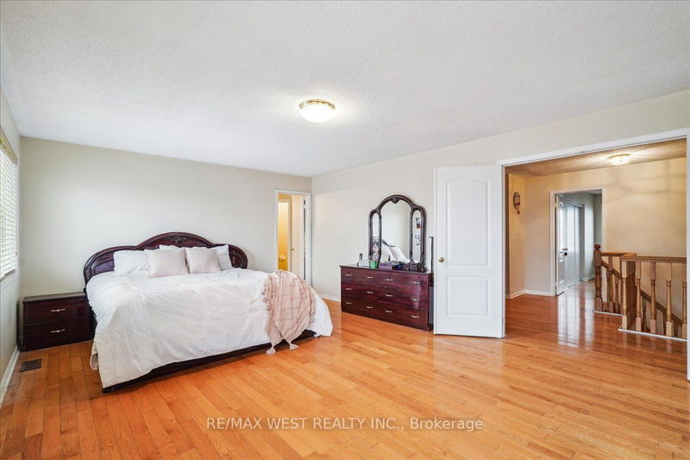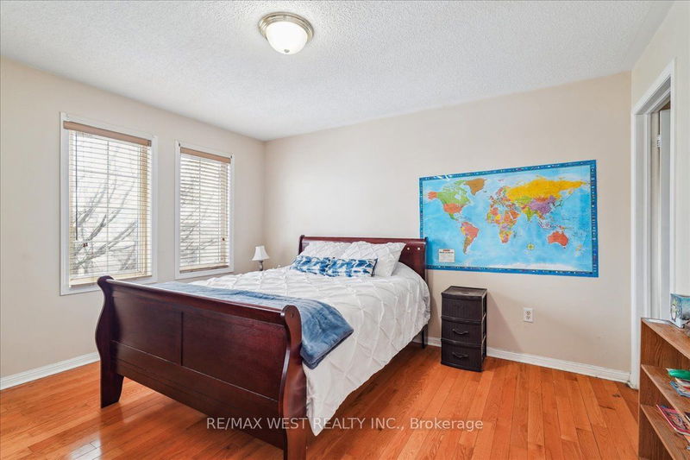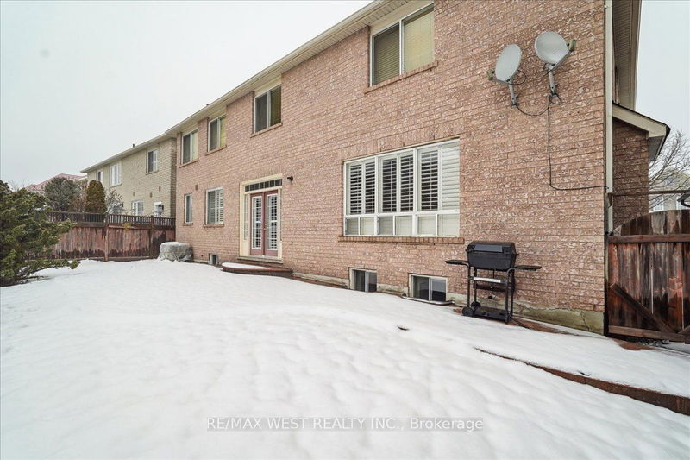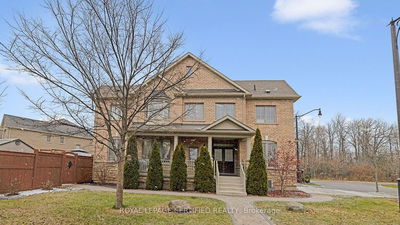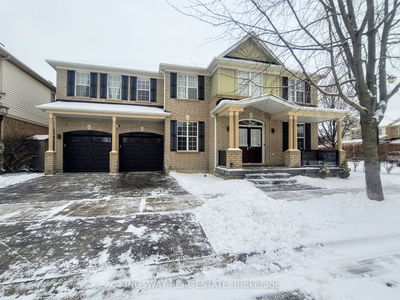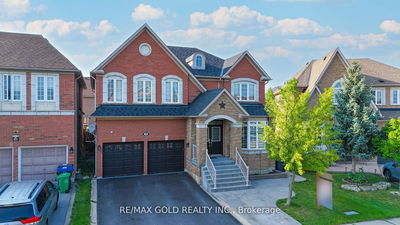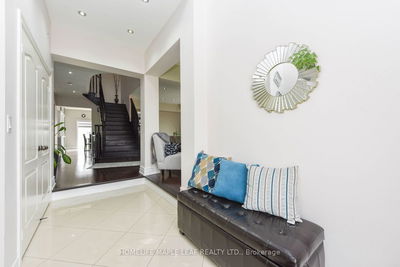Executive 5 bedroom, 5 bathroom boasting nearly 3700sf plus a large finished basement. This stately home is located in a prestigious neighbourhood and features a spacious formal Living room that overlooks the separate Dining room. A generous office with double door entry, closet and window that can easily be used as a main floor bedroom. The charm continues with a huge family room with gas fireplace that overlooks the backyard, and the kitchen is a chef's dream space with extended cabinets, formal servery and extensive pantry space. Upstairs showcases a generous primary suite with 2 separate walk-in closets and an ensuite retreat with oval tub and separate shower. Four additional bedrooms each with Jack & Jill attached bathrooms complete this level. The finished basement is accessed from a separate side entrance as well as from inside the home and features upgraded 9ft ceilings, 3pc bath, large windows and ample space. Stunning home, not to be missed!
详情
- 上市时间: Saturday, January 27, 2024
- 3D看房: View Virtual Tour for 17 Wonder Way
- 城市: Brampton
- 社区: Vales of Castlemore
- 交叉路口: Airport Rd And Braydon Blvd
- 详细地址: 17 Wonder Way, Brampton, L6P 1G1, Ontario, Canada
- 客厅: Crown Moulding, Hardwood Floor, Window
- 厨房: Pantry, Ceramic Floor, W/O To Yard
- 家庭房: Fireplace, Hardwood Floor, Large Window
- 挂盘公司: Re/Max West Realty Inc. - Disclaimer: The information contained in this listing has not been verified by Re/Max West Realty Inc. and should be verified by the buyer.

