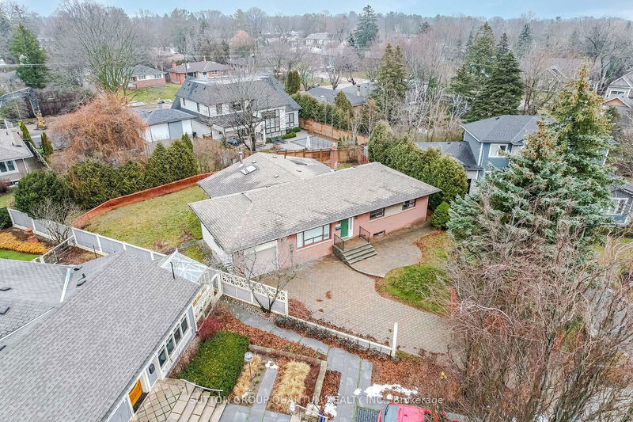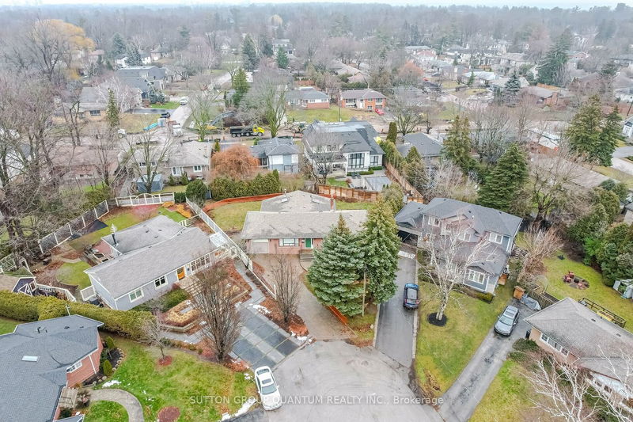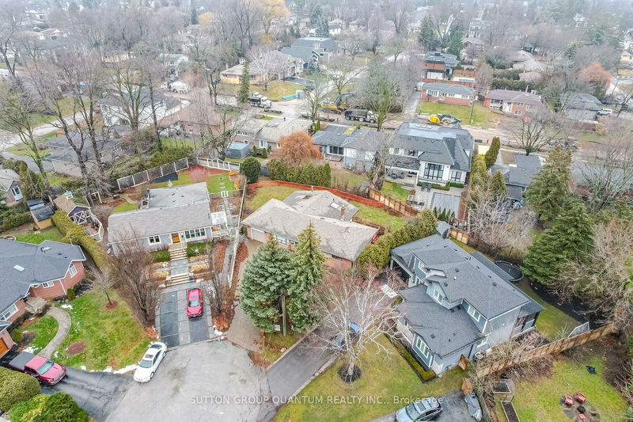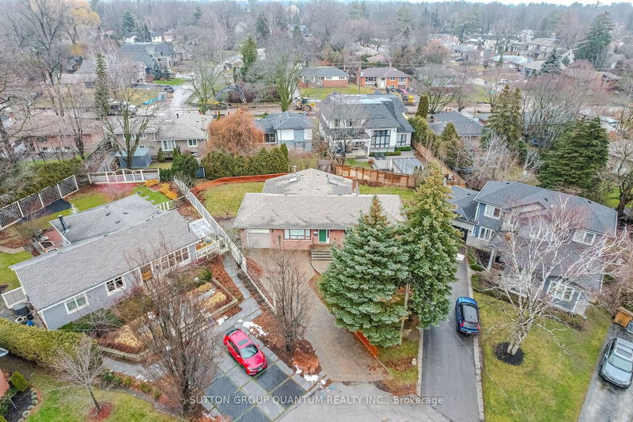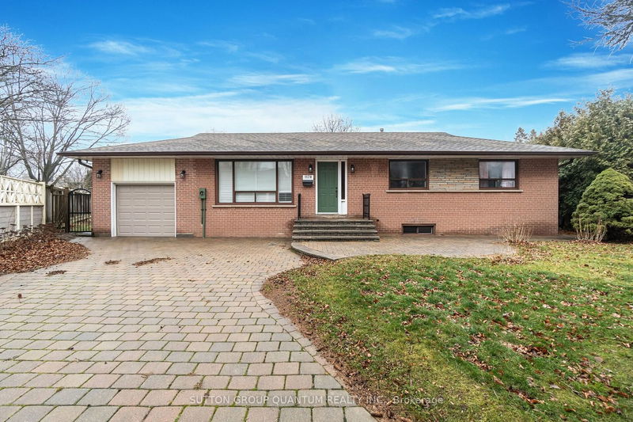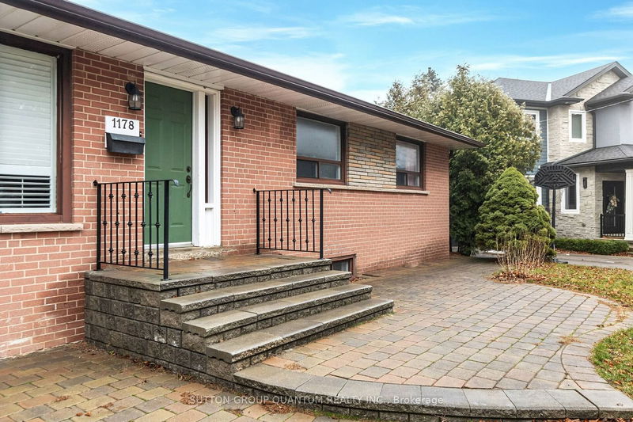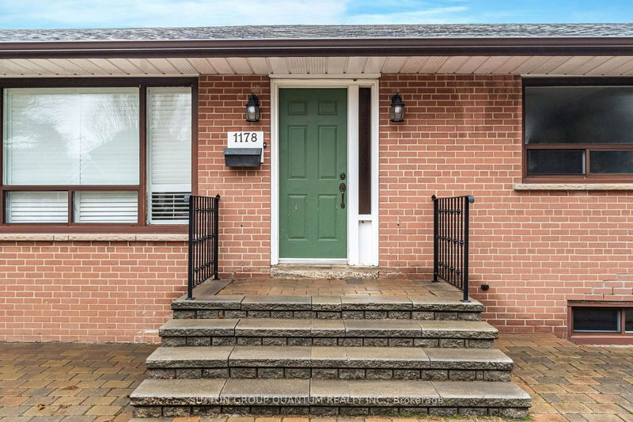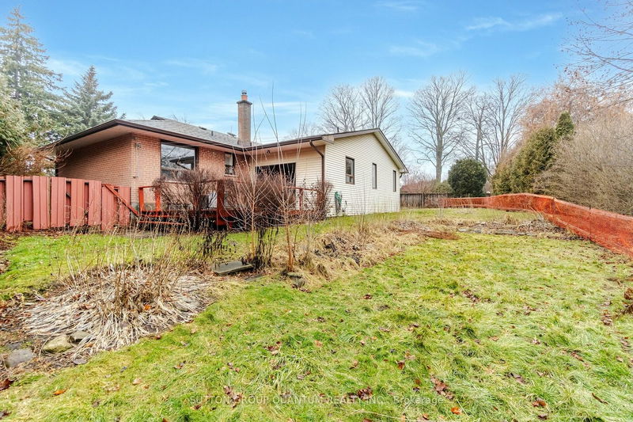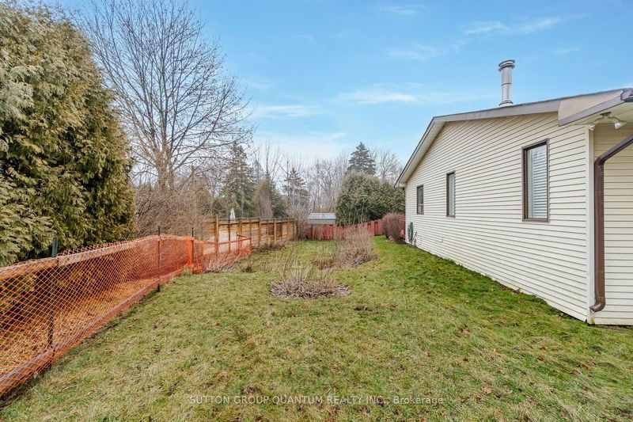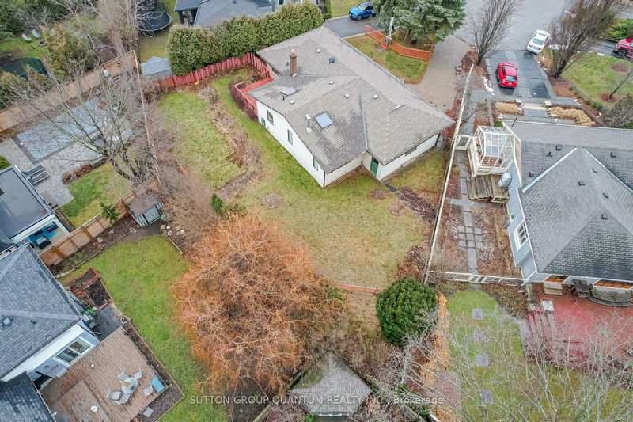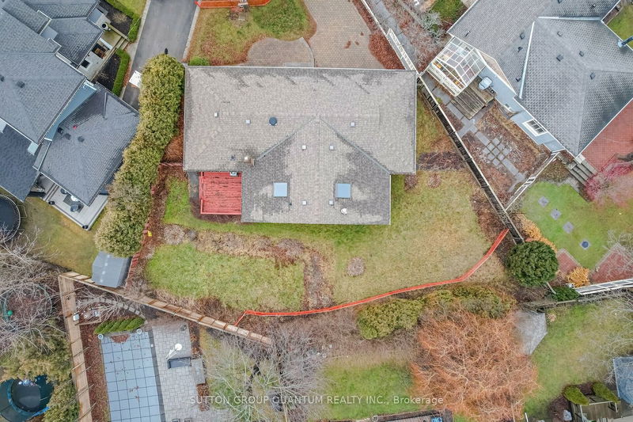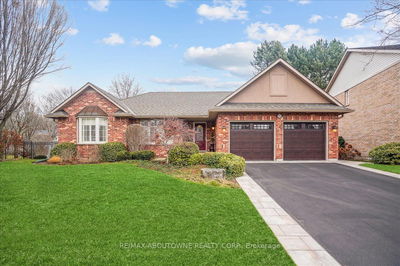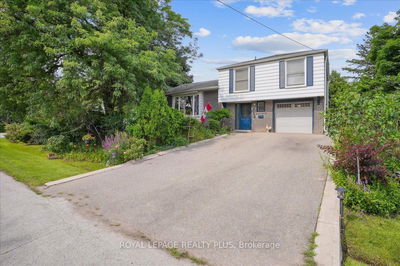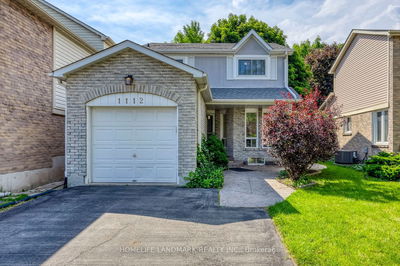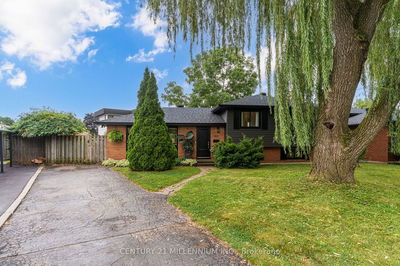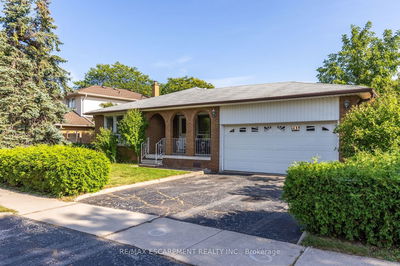READY TO BUILD! This 8,700sqft pie-shaped lot with RL3 Zoning is ready to go! ALL PERMITS IN PLACE to build this luxury ~3,500 sq ft custom home! The new build would feature 4+2 bedrooms, 4.5 washrooms, open-concept main floor layout with a main floor office, and a walk-out basement. The plans also include a fully outfitted IN-LAW SUITE /separate apartment, complete with a kitchen, full washroom, and separate laundry. Bonus features include a full double-car garage, a spacious covered porch, and a dog wash station! Complete Interior Design package with all custom cabinetry drawings is also ready and will be provided. Popular Southwest Oakville location close to great schools. All situated on a quiet, family-friendly dead end cul-de-sac street. The home is also liveable as is. Price is for the lot only. An incredibly rare opportunity to build a brand new custom home by the end of the year! Architectural drawings, demolition and building permits available and ready to go!
详情
- 上市时间: Friday, January 26, 2024
- 3D看房: View Virtual Tour for 1178 Wood Place
- 城市: Oakville
- 社区: Bronte East
- 交叉路口: Rebecca & 3rd Line
- 客厅: Broadloom, Window, California Shutters
- 家庭房: Broadloom, Fireplace, Skylight
- 厨房: Tile Floor, W/O To Deck, Skylight
- 家庭房: Broadloom, Open Concept
- 挂盘公司: Sutton Group Quantum Realty Inc. - Disclaimer: The information contained in this listing has not been verified by Sutton Group Quantum Realty Inc. and should be verified by the buyer.

