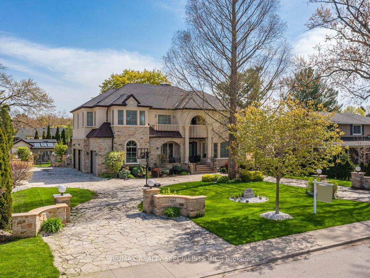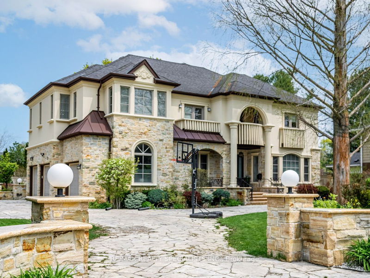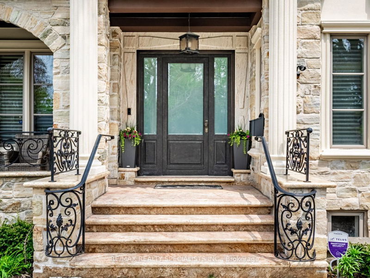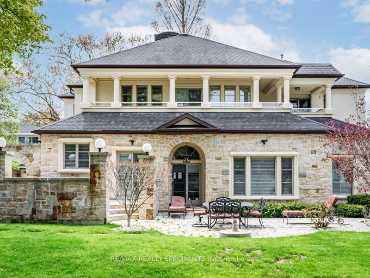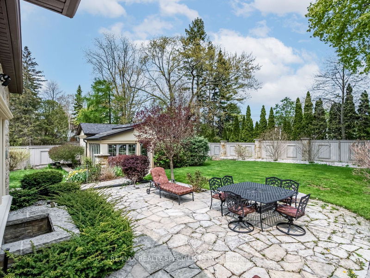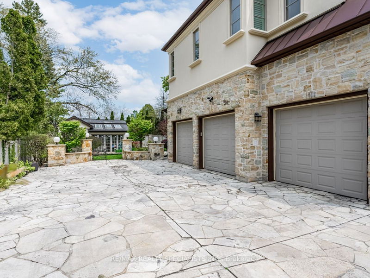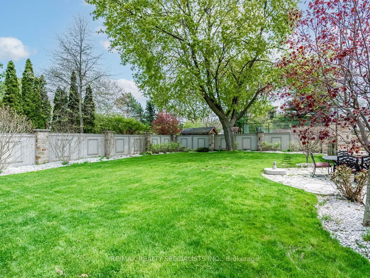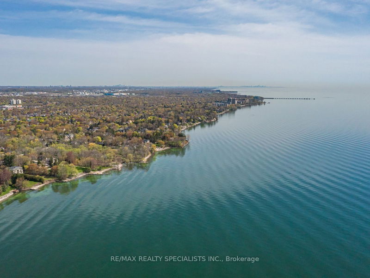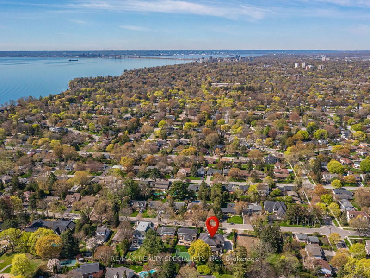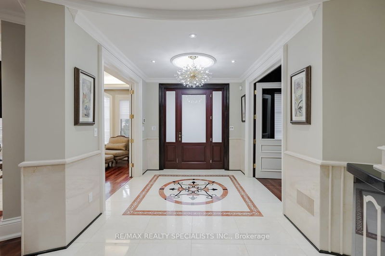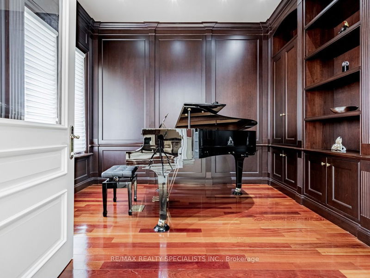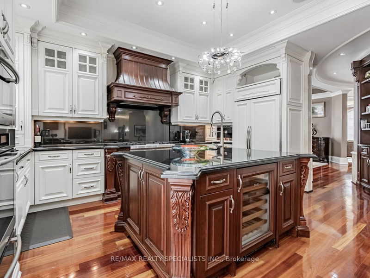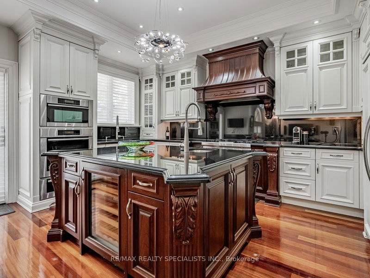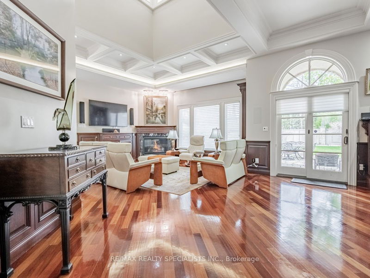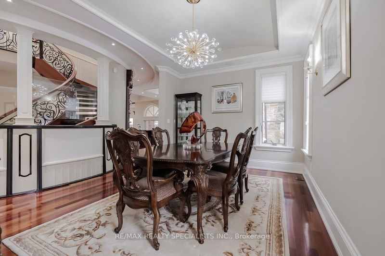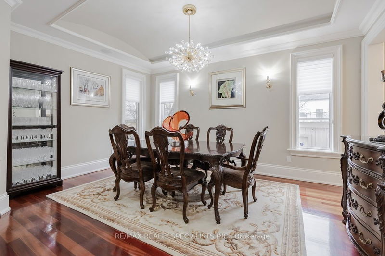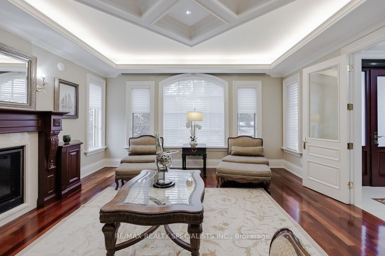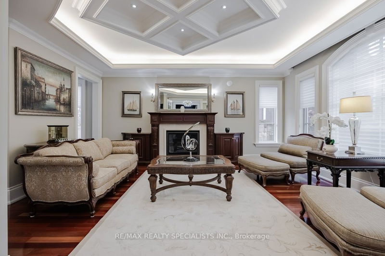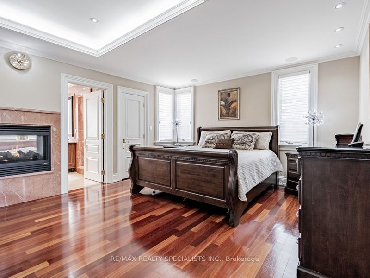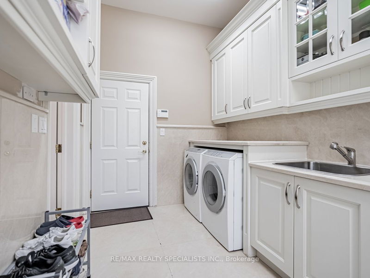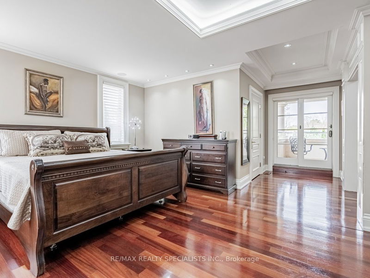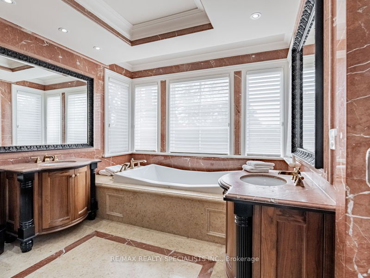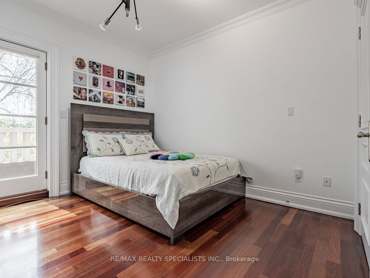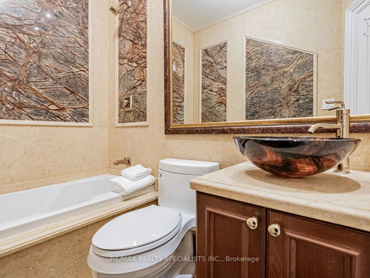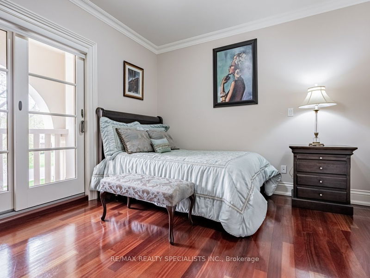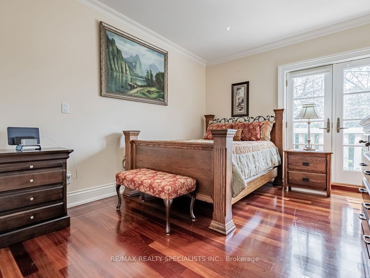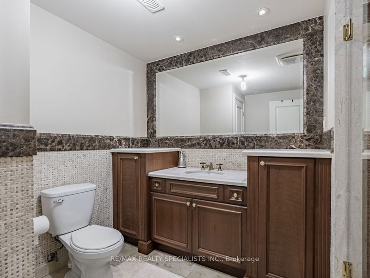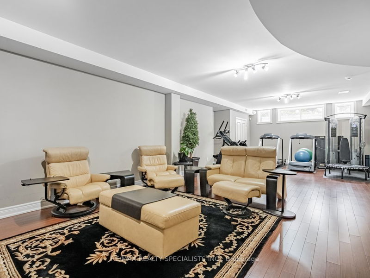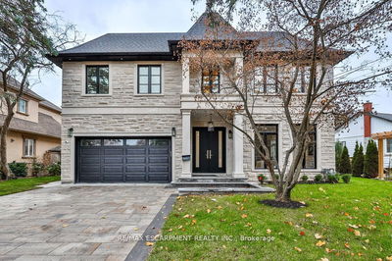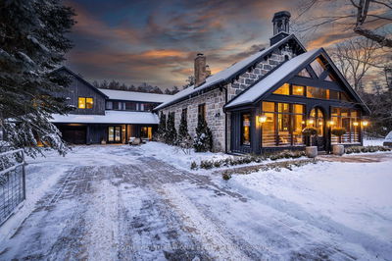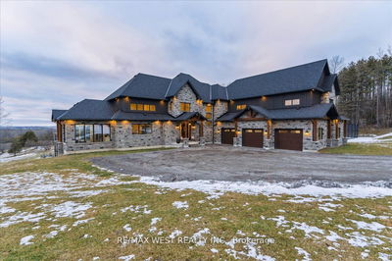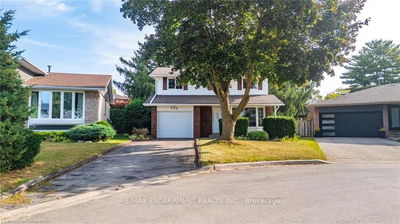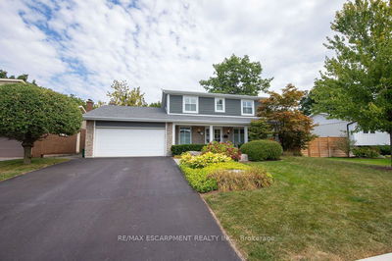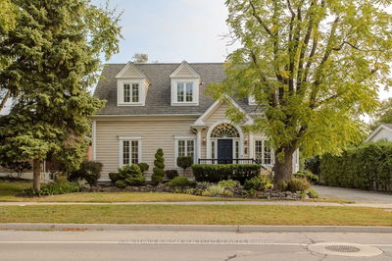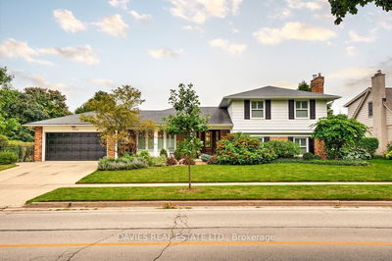OPEN HOUSE SUNDAY APRIL 14 TH, 1 TO 4 PM. Elegant Custom-Built Home. 6,750 Square Feet, This Exquisite Property Is Not To Be Missed! A Must See! One-Of-A-Kind Design With Finishes Beyond Belief, Steps To The Lake, 4 +1 Bedrooms Each With its Own Ensuite Bathrooms And Balconies. Private Dining Room, Relaxing Family Room Over Looking Beautiful Landscaped Back Yard, Large Circular 2nd Floor Open Area That is Being Used As 2 Offices. 3 Car Garage, 10 Feet Coffered Ceilings, Crown Moldings Throughout, Grand Spiral Staircase, Sky Light That Brings In Natural Light, Marble & Granite Wainscoting & Hardwood Floors, Pot Lights, 3 Fireplaces, Surround Sound, Walk-Out On To Relaxing Balconies On The 2nd Floor. Enjoy The Lovely View From All The Bedrooms. Move In And Enjoy This Spectacular Home. You Will Not Be Disappointed!!!
详情
- 上市时间: Friday, January 26, 2024
- 3D看房: View Virtual Tour for 295 Belvenia Road
- 城市: Burlington
- 社区: Shoreacres
- 交叉路口: Walkers Line / Lakeshore Rd
- 详细地址: 295 Belvenia Road, Burlington, L7L 2G5, Ontario, Canada
- 客厅: Hardwood Floor, Coffered Ceiling, Gas Fireplace
- 厨房: Hardwood Floor, Coffered Ceiling, W/O To Patio
- 家庭房: Hardwood Floor, W/O To Patio, Gas Fireplace
- 挂盘公司: Re/Max Realty Specialists Inc. - Disclaimer: The information contained in this listing has not been verified by Re/Max Realty Specialists Inc. and should be verified by the buyer.

