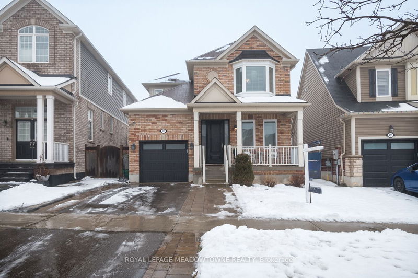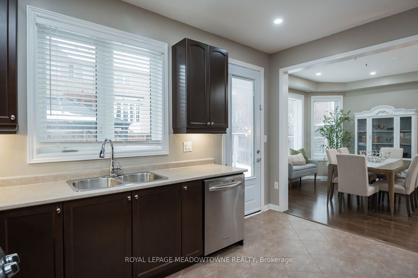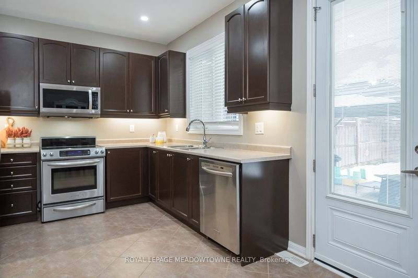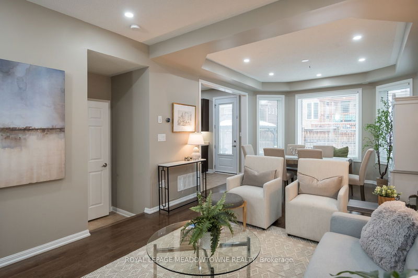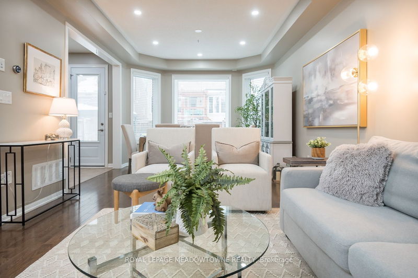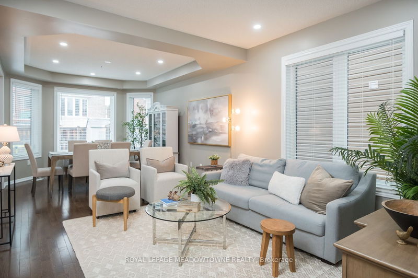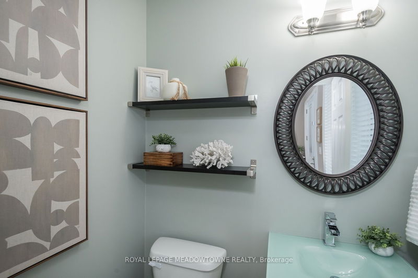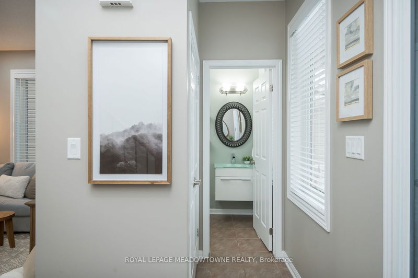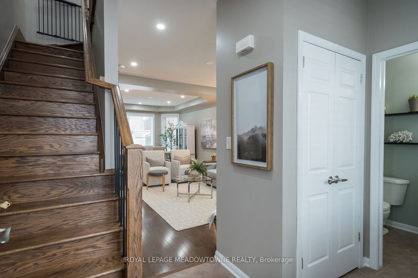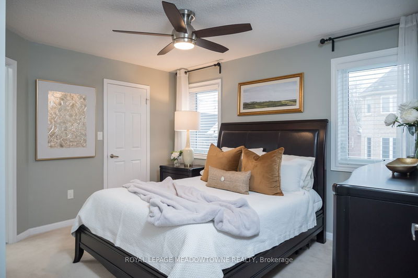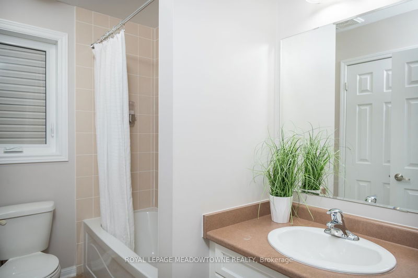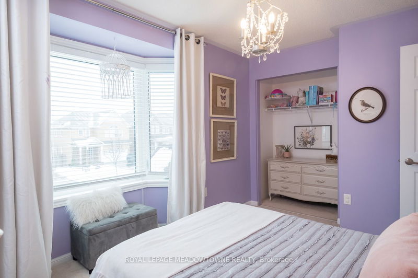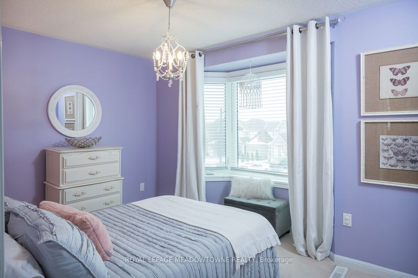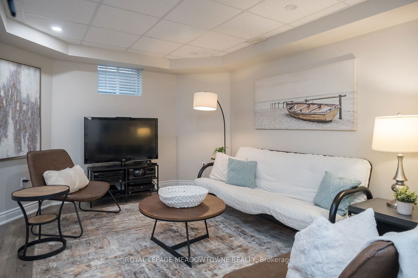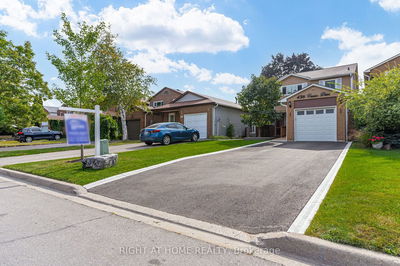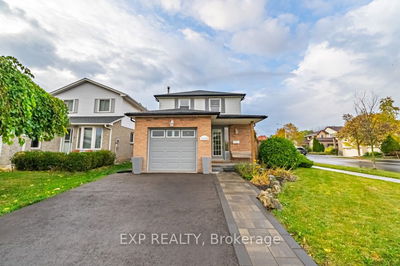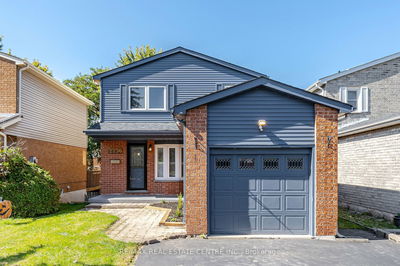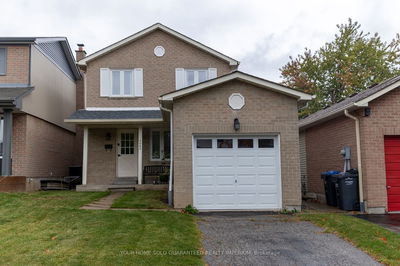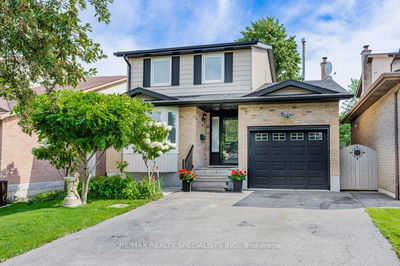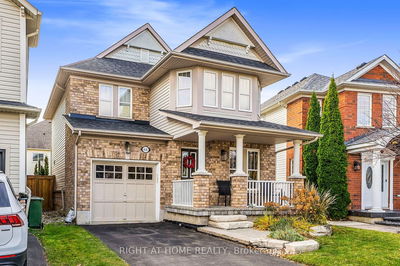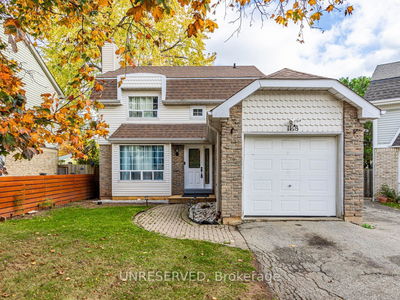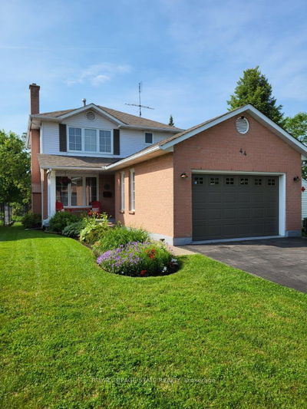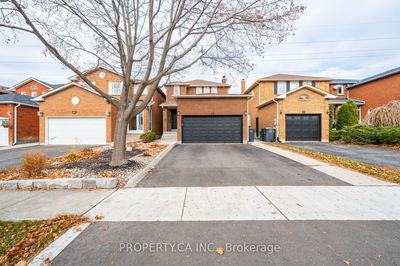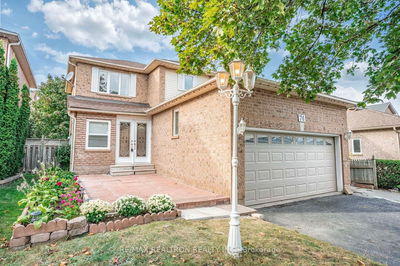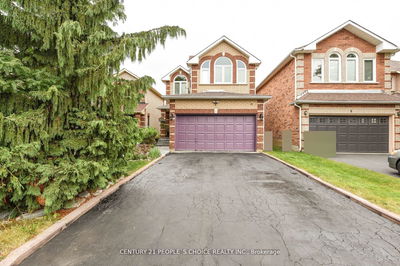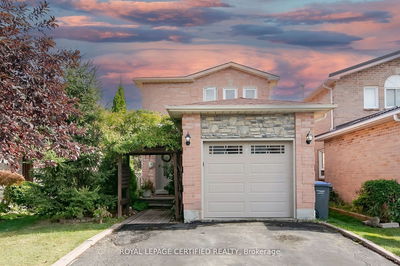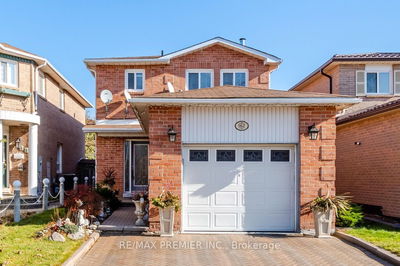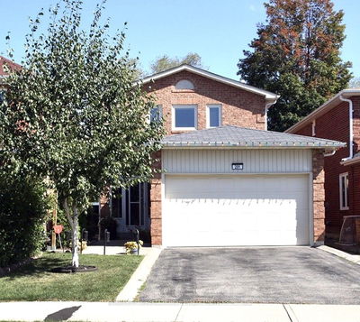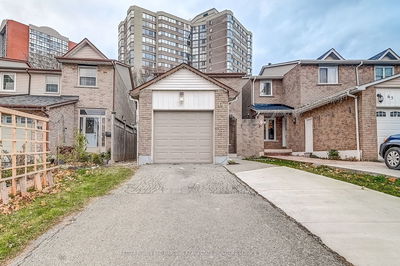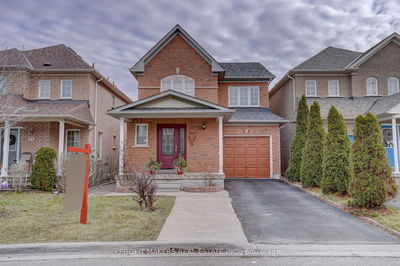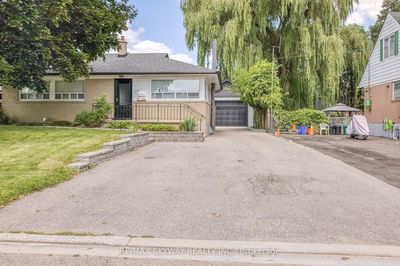Come fall in love with 435 Pringle Ave. Located in the popular Scott neighbourhood close to schools, parks, shopping, and the Escarpment. Great access to the 401 (upcoming Tremaine exit) and 407. There is no shortage of places to explore. Meticulously cared for, this home offers 9ft ceilings that create an airy ambience, welcoming you into a bright, open floor plan with engineered hardwood and neutral colour palette ready to move in and enjoy! The kitchen offers tons of storage space, stainless steel appliances, and has direct access to the backyard - great for entertaining. Above grade Windows/Doors replaced in 2019.Featuring 3 spacious bedrooms. The large primary suite is a sanctuary with a walk-in closet and a spa-like ensuite with soaker tub and separate shower. Descend into the beautifully finished basement, the ideal family den, home office or entertainment hub. Bright with large windows, bathroom, and tons of storage. You'll love making cherished memories in this fabulous home.
详情
- 上市时间: Thursday, January 25, 2024
- 3D看房: View Virtual Tour for 435 Pringle Avenue
- 城市: Milton
- 社区: Scott
- 详细地址: 435 Pringle Avenue, Milton, L9T 7M1, Ontario, Canada
- 厨房: Main
- 客厅: Main
- 挂盘公司: Royal Lepage Meadowtowne Realty - Disclaimer: The information contained in this listing has not been verified by Royal Lepage Meadowtowne Realty and should be verified by the buyer.



