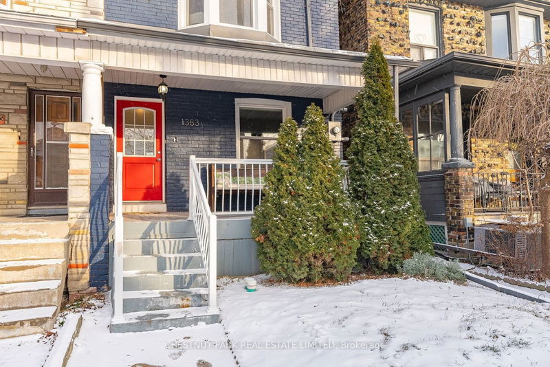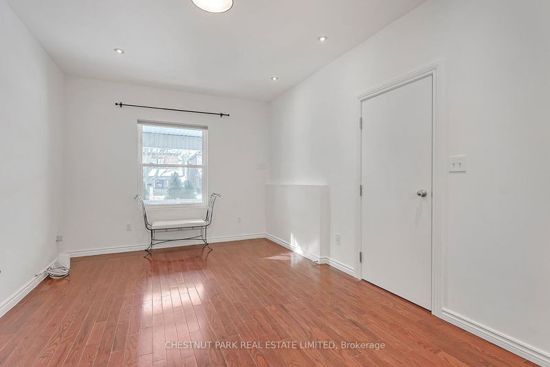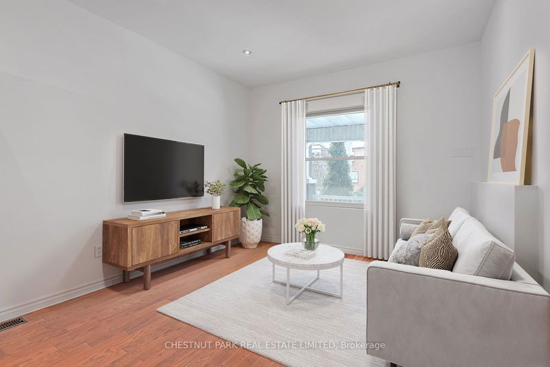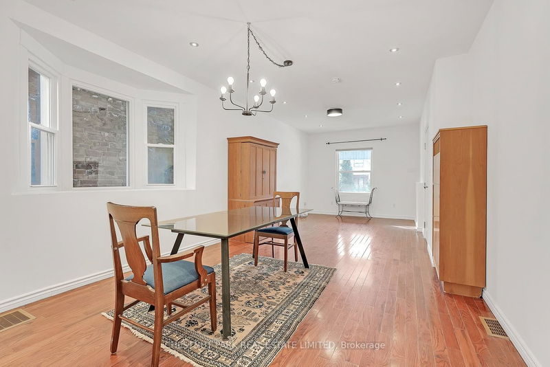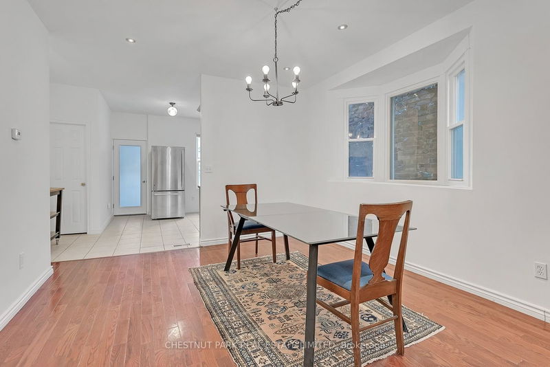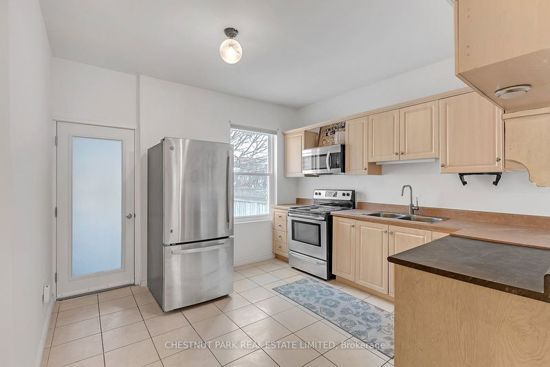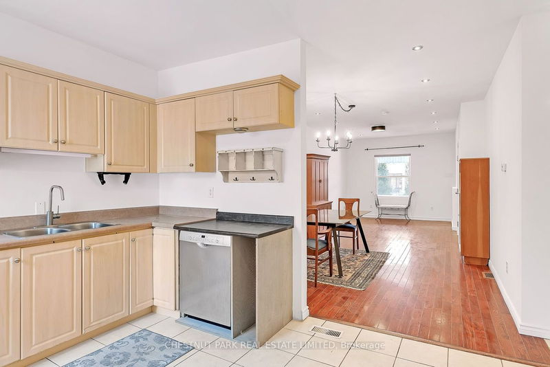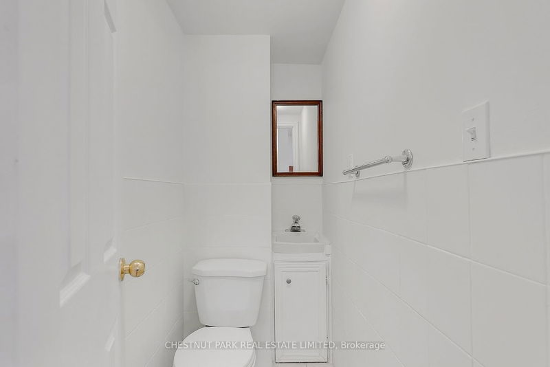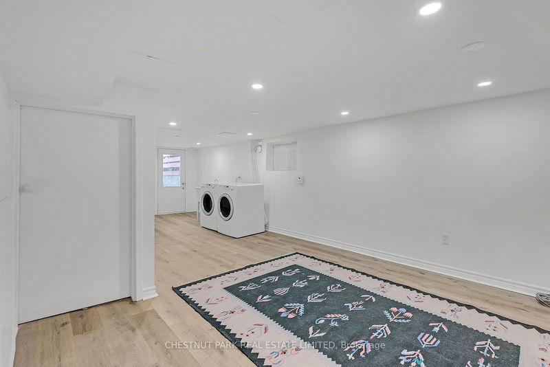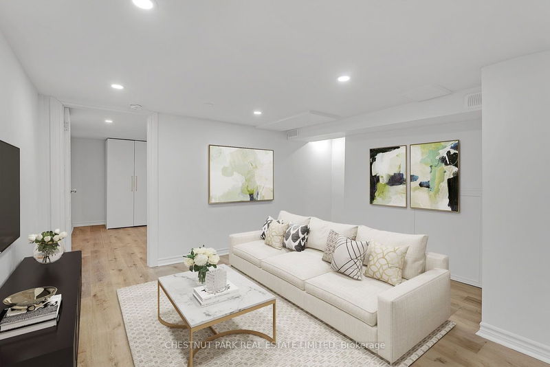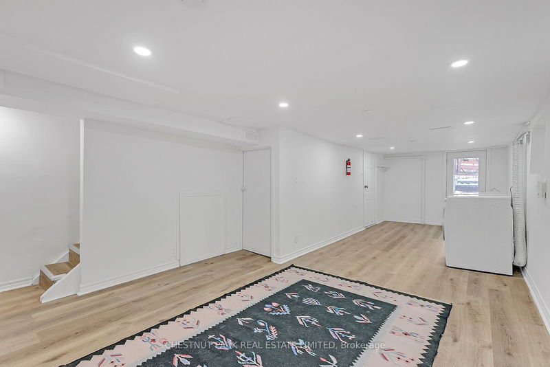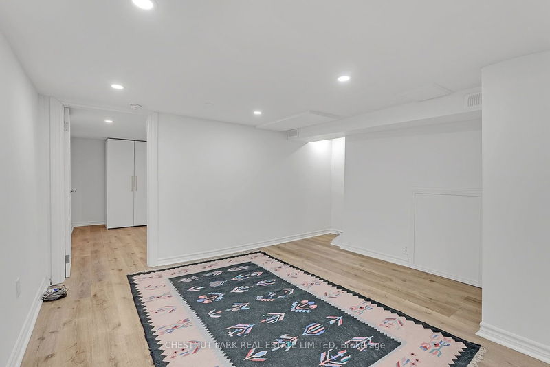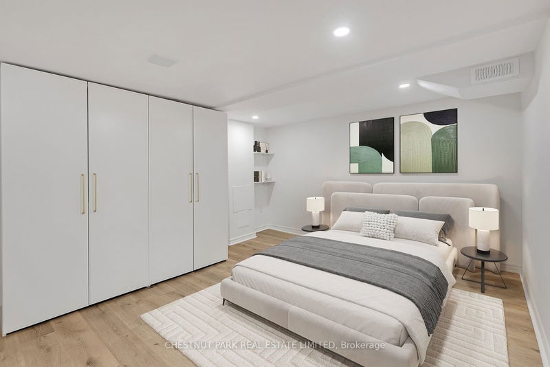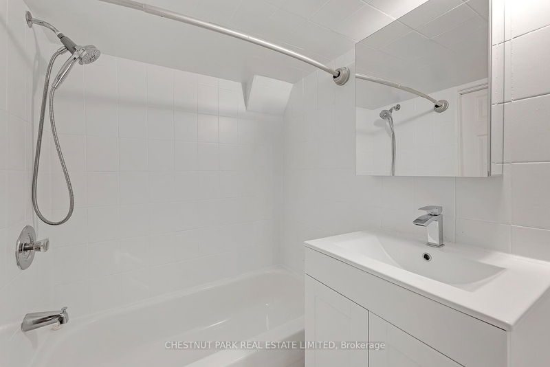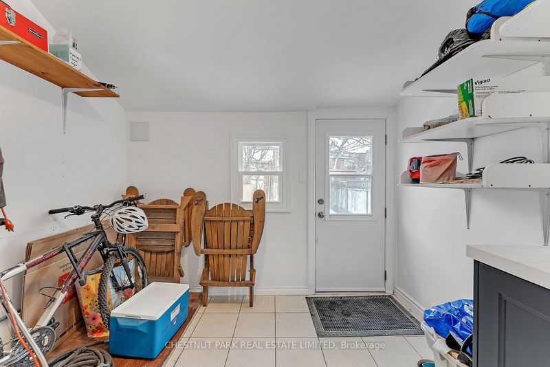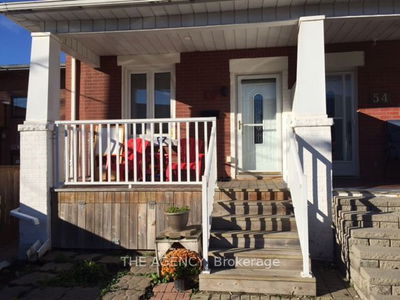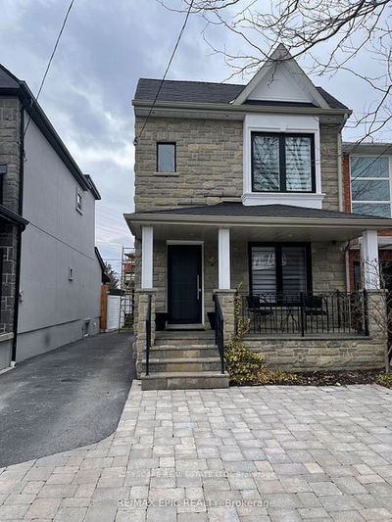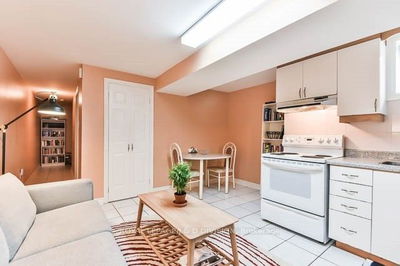Charming main and lower level unit. The main floor boasts a functional bright living room, dining area, and kitchen, complete with a convenient powder room. Downstairs, a sizable bedroom is complemented by a recreational space, laundry facilities, and a 4-piece bathroom. This unit features a separate entrance leading to the garden from the lower level and a communal storage room accessible from the kitchen, which also provides a walk-out to the shared garden.
详情
- 上市时间: Thursday, January 25, 2024
- 城市: Toronto
- 社区: Corso Italia-Davenport
- 交叉路口: Lansdowne & St Clair
- 详细地址: Main-1383 Lansdowne Avenue, Toronto, M6H 3Z9, Ontario, Canada
- 客厅: Pot Lights, Hardwood Floor, Combined W/Dining
- 厨房: Tile Floor, Stainless Steel Appl, W/O To Porch
- 挂盘公司: Chestnut Park Real Estate Limited - Disclaimer: The information contained in this listing has not been verified by Chestnut Park Real Estate Limited and should be verified by the buyer.


