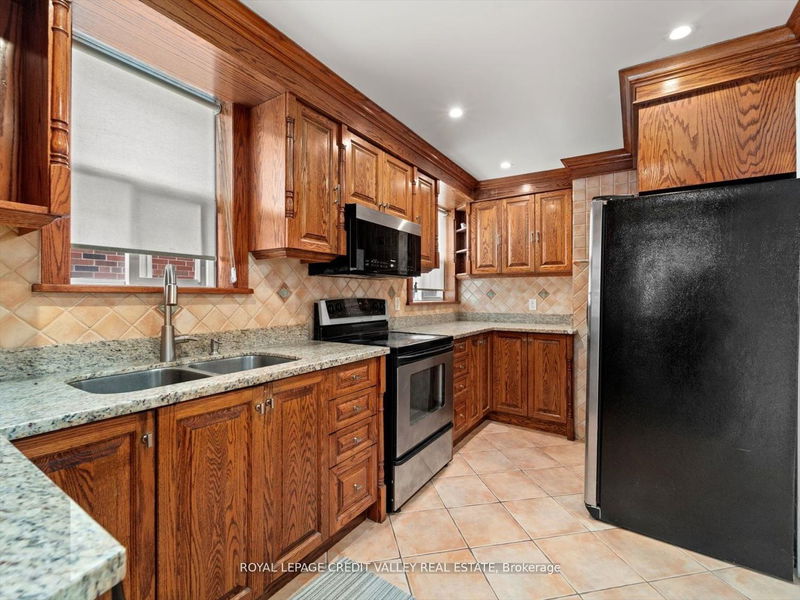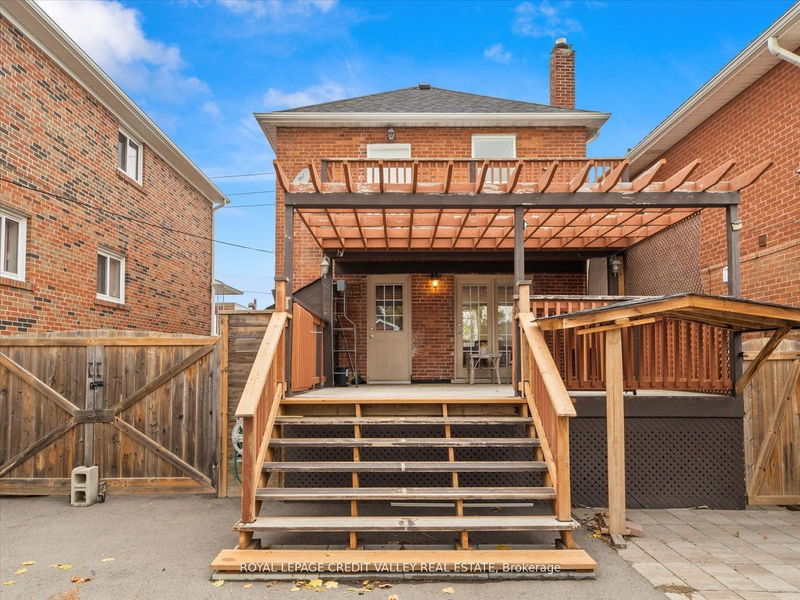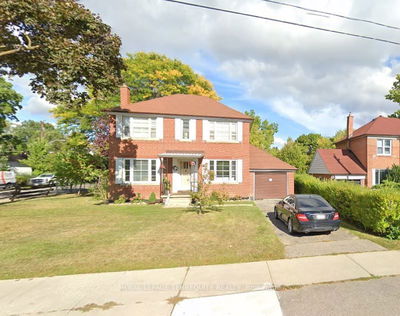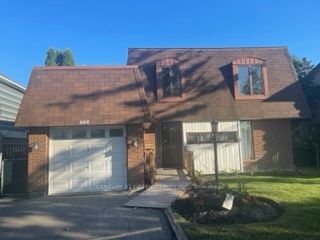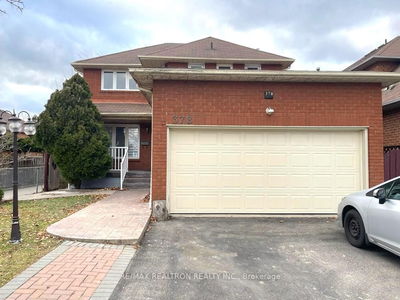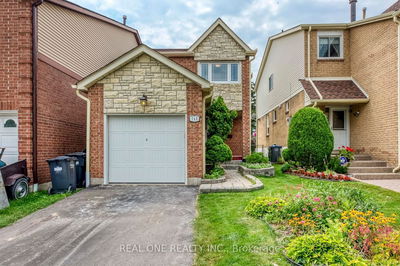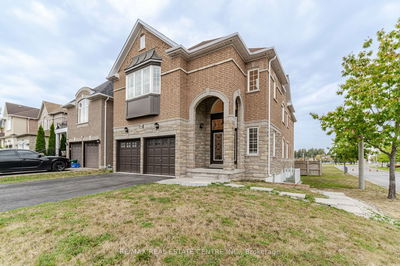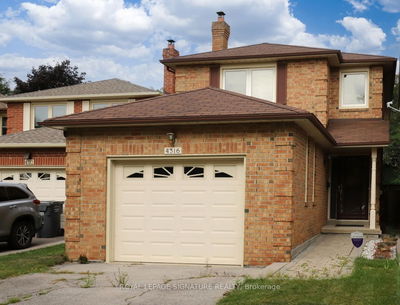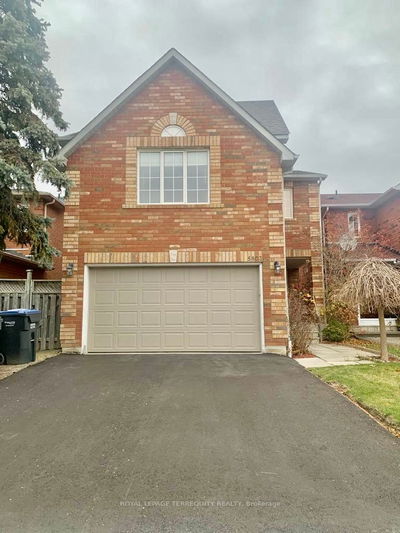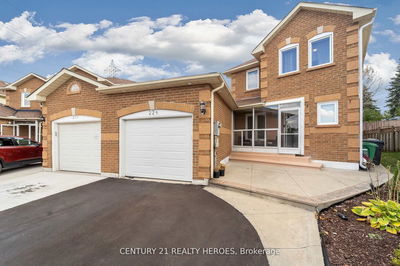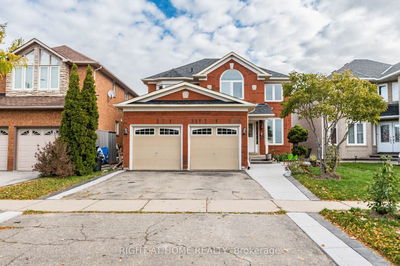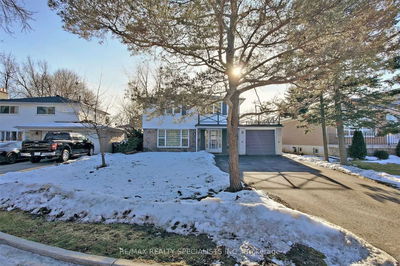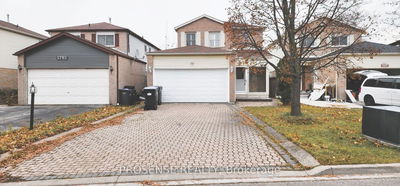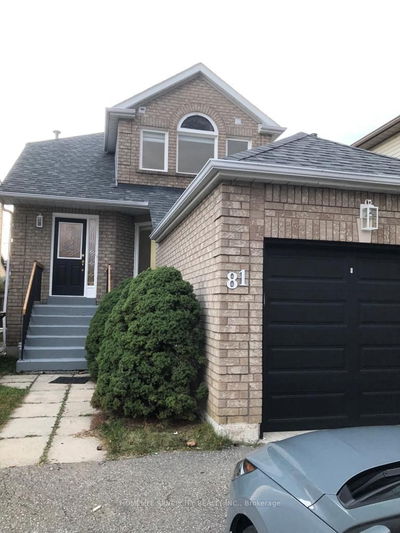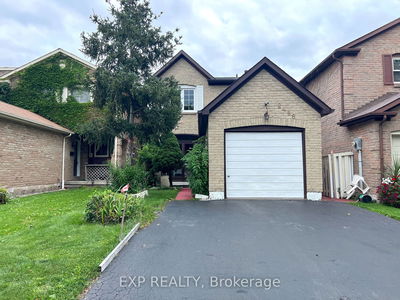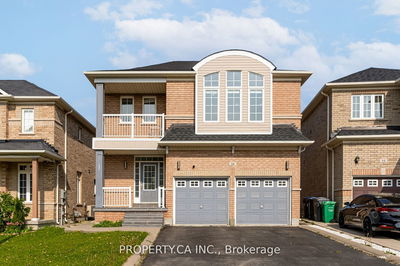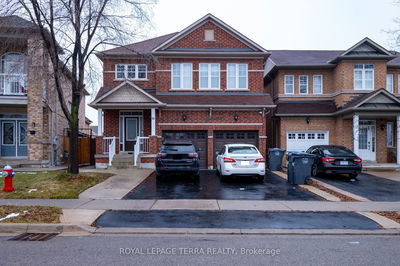Discover the comfort and convenience of this 2-floor, 3-bedroom home in a family-friendly neighborhood! The open-concept living/dining room on the main floor includes a handy powder room and closet. Enjoy natural light from the skylight on the top floor and new engineered hardwood floors (2023) throughout the main level. Spacious back deck, perfect for relaxation, and a large backyard with a BBQ stone patio and vegetable beds. The unit features private laundry facilities and a cold storage room in the basement. Located just a 10-minute bus ride from Runnymede station and on a 24-hour bus route, with a stop only 3 minutes away on foot. Convenience store across the street. Area includes many local parks, a pond trail, public tennis courts, a library, and multiple grocery stores, coffee shops, restaurants, and breweries, all within a 5-20 minute walk. 3-minute drive from Stockyards Mall and several big box stores like Walmart, Metro, Best Buy, Home Depot, Rona, and Canadian Tire.
详情
- 上市时间: Thursday, January 18, 2024
- 城市: Toronto
- 社区: Rockcliffe-Smythe
- 交叉路口: Lambton/ Weston
- 详细地址: 131 Lambton Avenue, Toronto, M6N 2S8, Ontario, Canada
- 客厅: Crown Moulding, Pot Lights, Combined W/Dining
- 厨房: Porcelain Floor, Quartz Counter, W/O To Deck
- 挂盘公司: Royal Lepage Credit Valley Real Estate - Disclaimer: The information contained in this listing has not been verified by Royal Lepage Credit Valley Real Estate and should be verified by the buyer.









