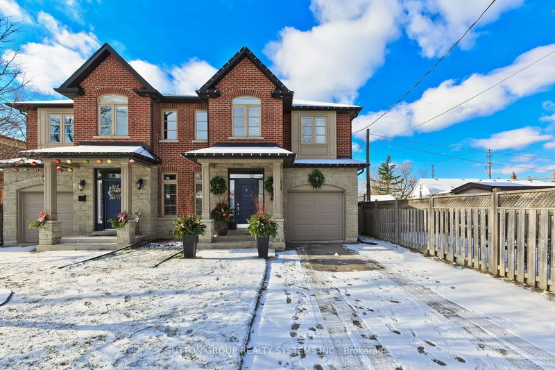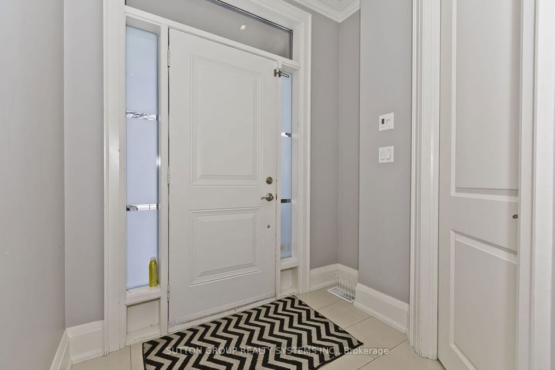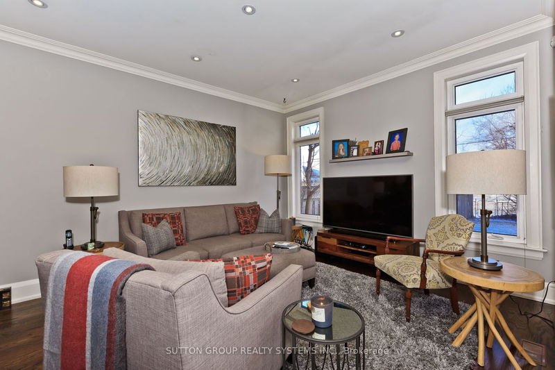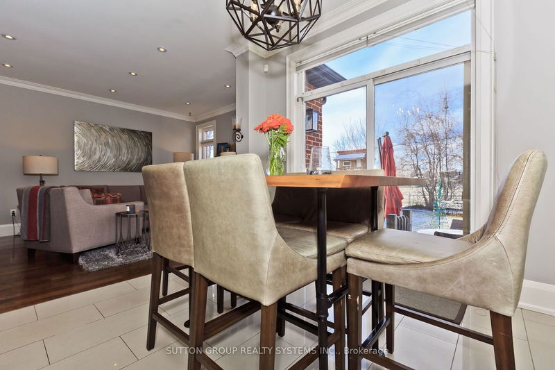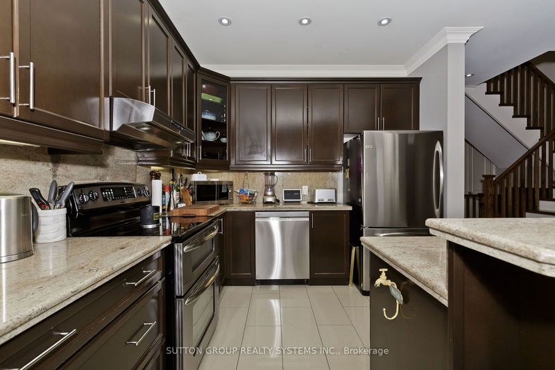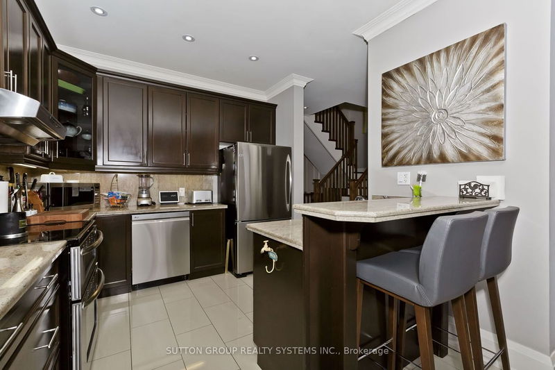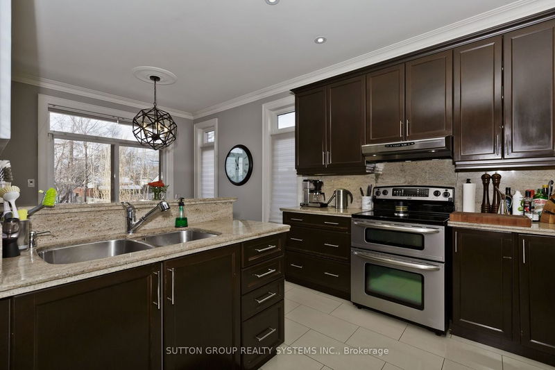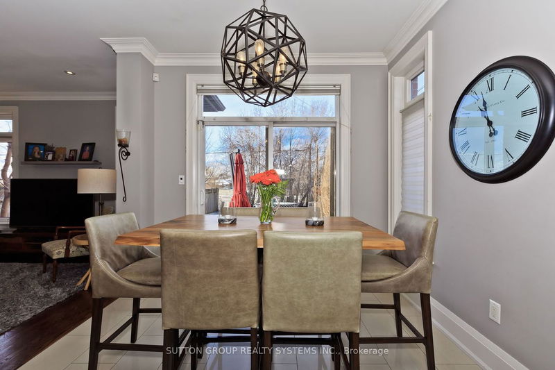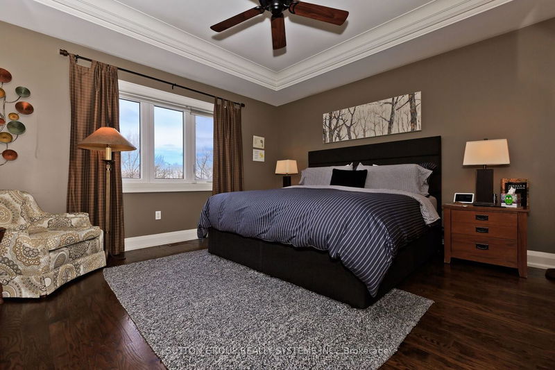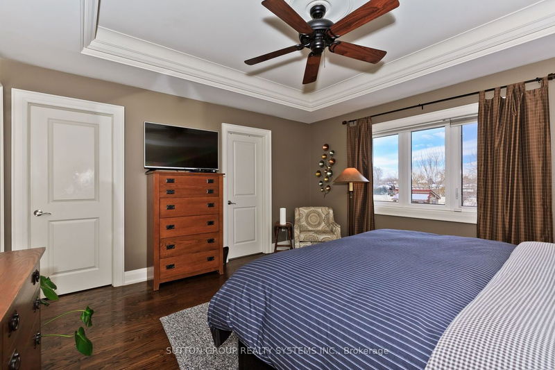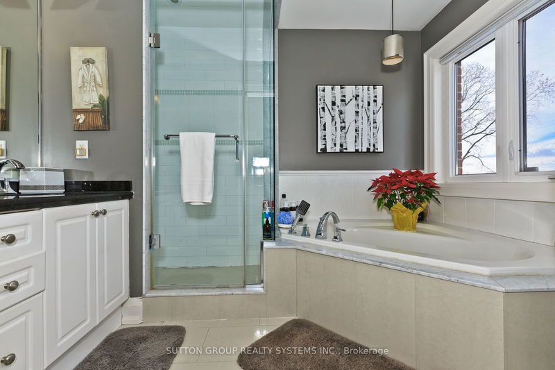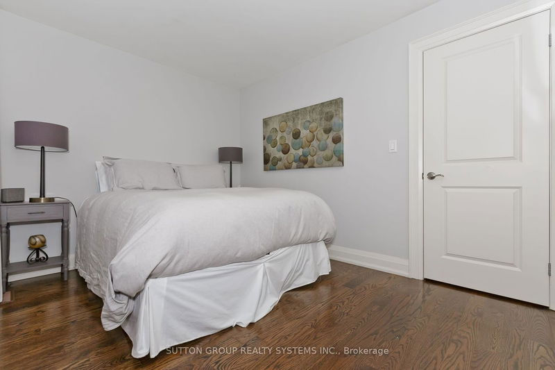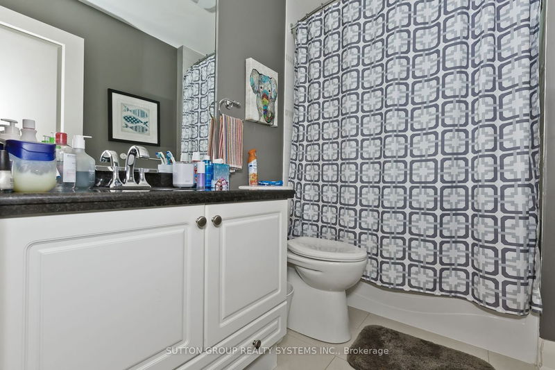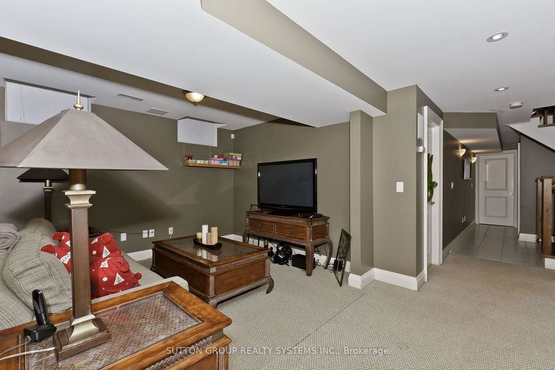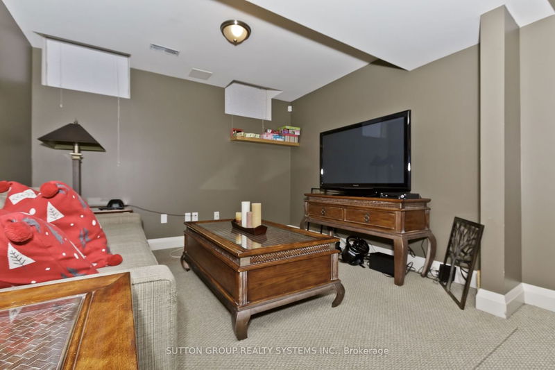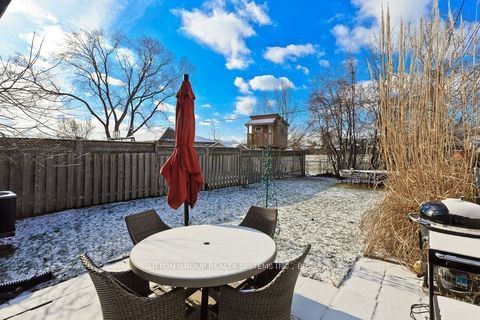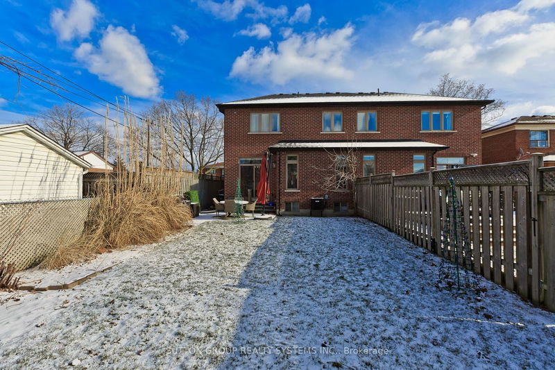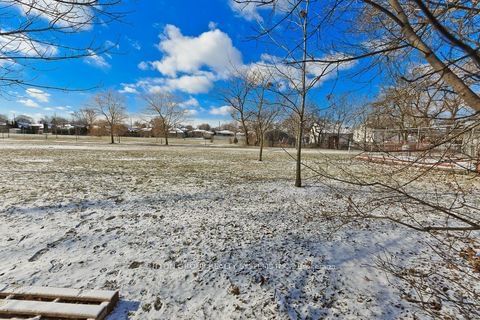Spacious, 4-Brms , 3 1/2-Baths, Semi-Detached, Kingsway Style, Backing Onto Park. 9'Ceilings On Main Floor, Crown Mouldings, Extra Large Eat In Kitchen, Stainless Steel Appl. W/O To Patio & Garden, 4-Luxury Bathrooms, Granite Countertops, Hardwood Floors Throughout Main & 2nd Floor, Porcelain Tiles, Breakfast Area, Finished Basement. Close To All Major Hyw's, Transportation, Schools, Park, Sherway Gardens.
详情
- 上市时间: Friday, January 19, 2024
- 城市: Toronto
- 社区: Alderwood
- 交叉路口: Browns Line / Evans
- 详细地址: 148 Treeview Drive, Toronto, M8W 4C3, Ontario, Canada
- 客厅: Hardwood Floor, O/Looks Backyard, Crown Moulding
- 厨房: Stainless Steel Appl, Breakfast Area, Walk-Out
- 挂盘公司: Sutton Group Realty Systems Inc. - Disclaimer: The information contained in this listing has not been verified by Sutton Group Realty Systems Inc. and should be verified by the buyer.

