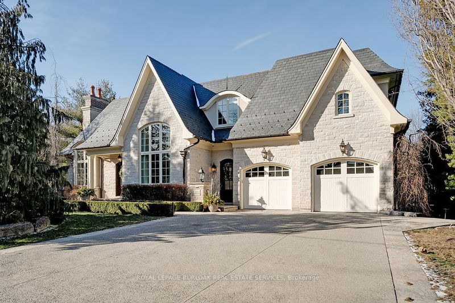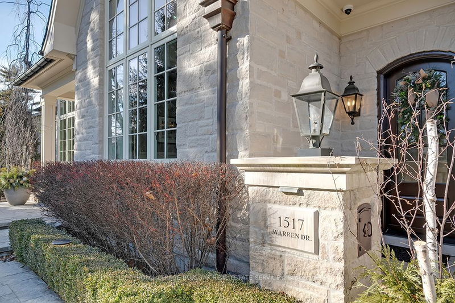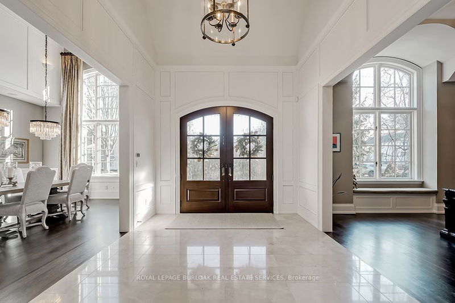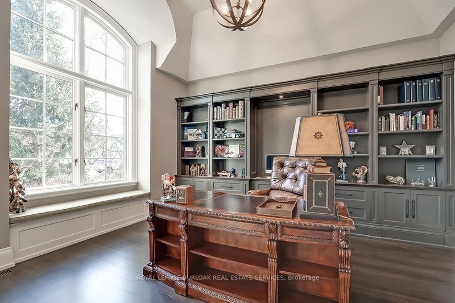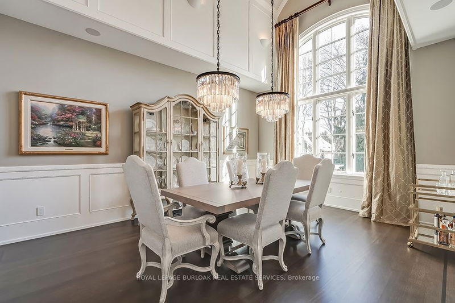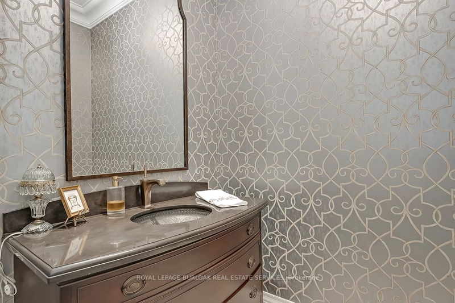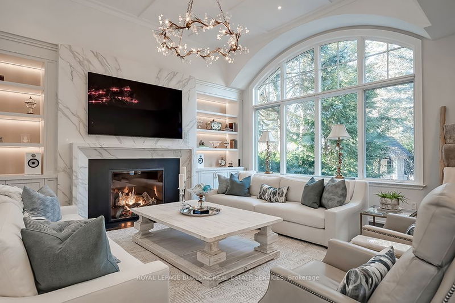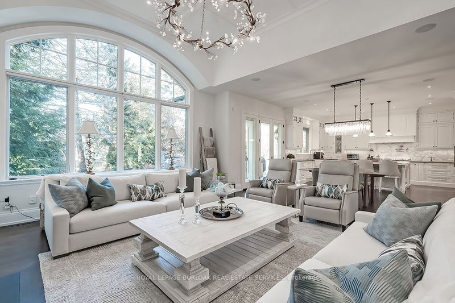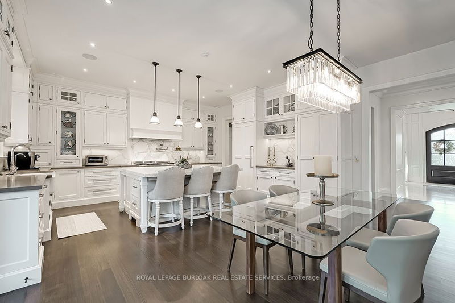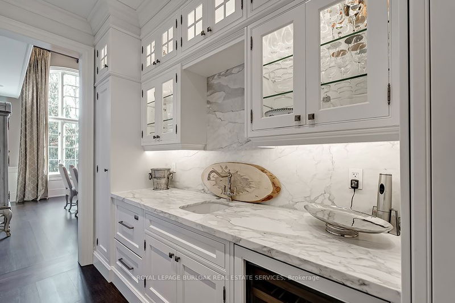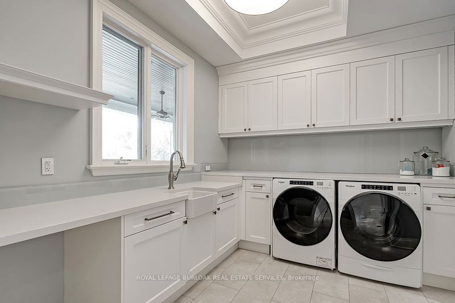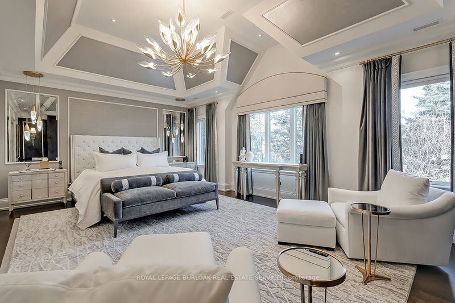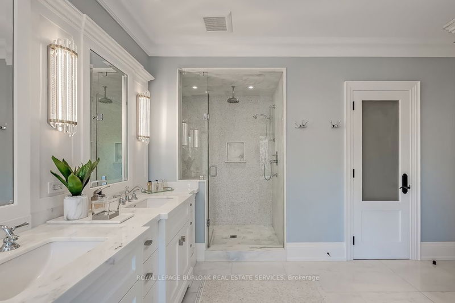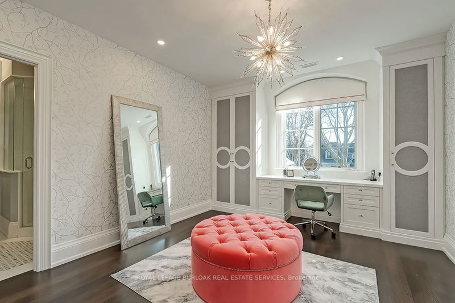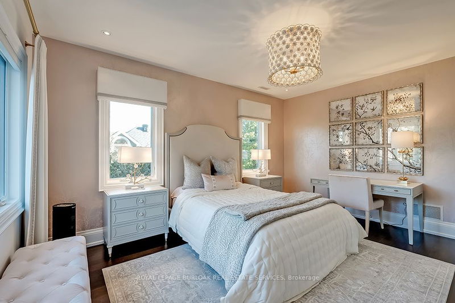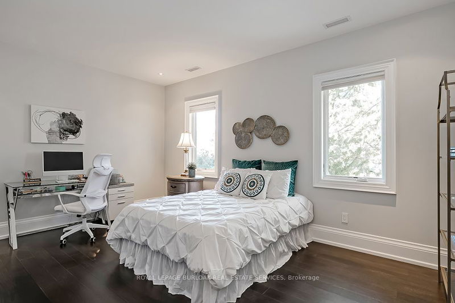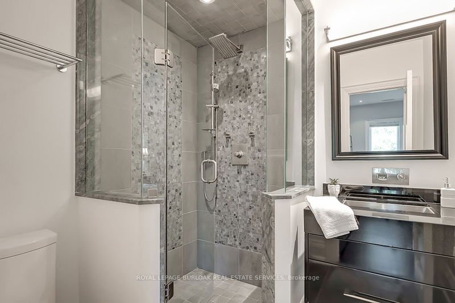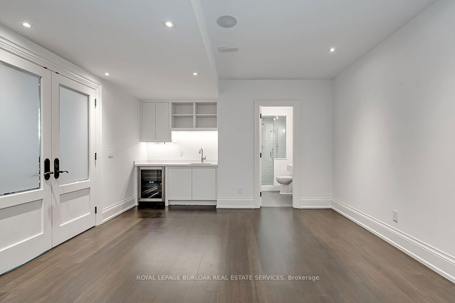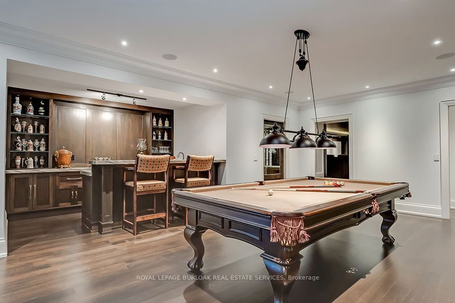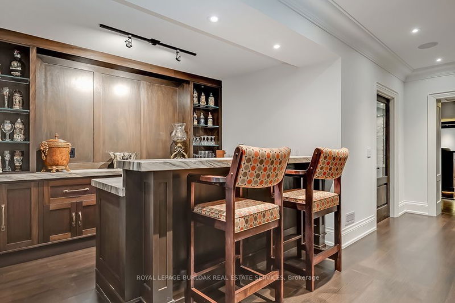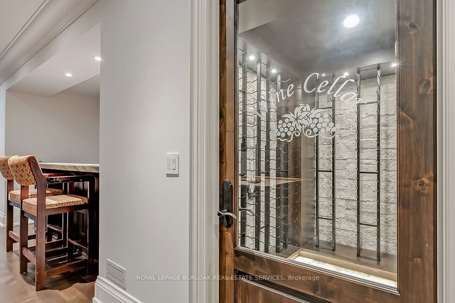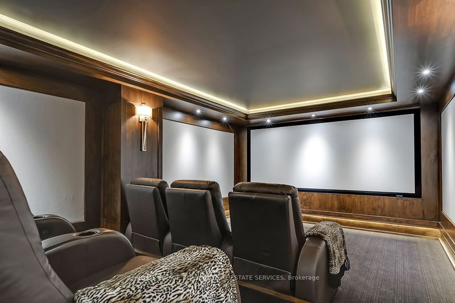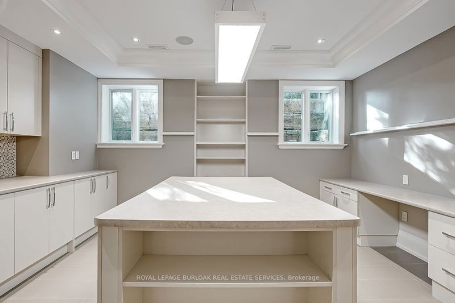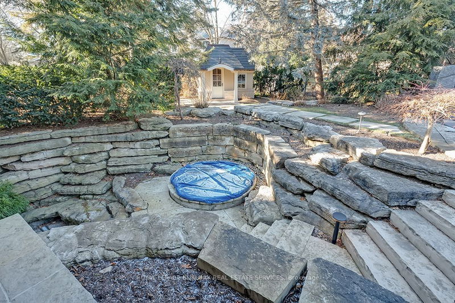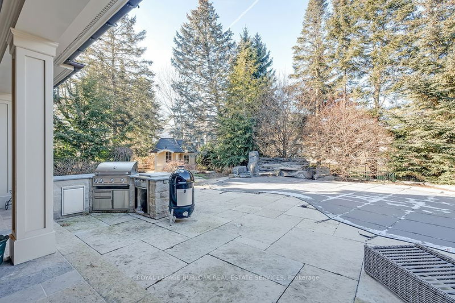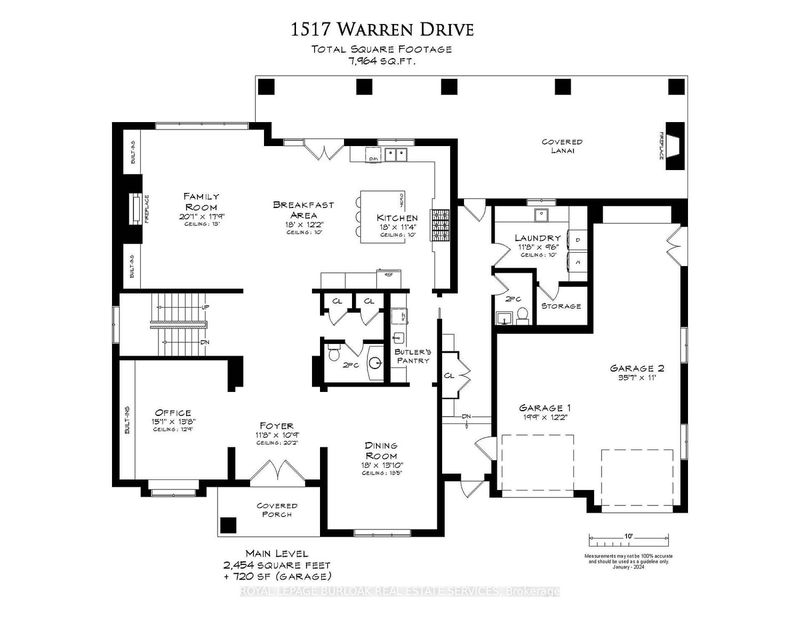Amazing, custom quality, private tranquil setting, prime South East Oakville Location. Grand foyer with 20' ceilings, large office with custom cabinetry, and dining room with 18' barrel vaulted ceiling. Open concept Chef's kitchen, high end appliances, full wall marble backsplash, Caesar stone counters, Butler's pantry, family room with stunning fireplace feature wall, walkout to Wiarton Ledge rock terrace. Gorgeous primary suite, oversized Walk in Closet, 6-piece ensuite, heated marble floors, stand alone automated soaker tub, large walk-in shower. 3 additional bedrooms w/ ample storage and 3- piece ensuites. Professionally finished lower level, large recreation room, heated floors, wet bar, pool table, gas fireplace, walk out to private oasis and spa. Custom theatre room, climate-controlled wine cellar, workshop, gymnasium, and multiple storage rooms.
详情
- 上市时间: Thursday, January 18, 2024
- 3D看房: View Virtual Tour for 1517 Warren Drive
- 城市: Oakville
- 社区: Eastlake
- 详细地址: 1517 Warren Drive, Oakville, L6J 1W7, Ontario, Canada
- 厨房: Ground
- 家庭房: Ground
- 挂盘公司: Royal Lepage Burloak Real Estate Services - Disclaimer: The information contained in this listing has not been verified by Royal Lepage Burloak Real Estate Services and should be verified by the buyer.

