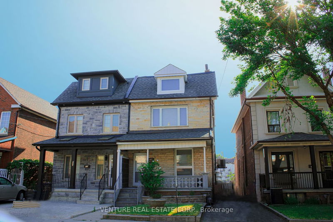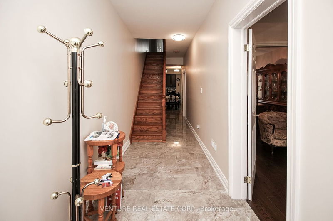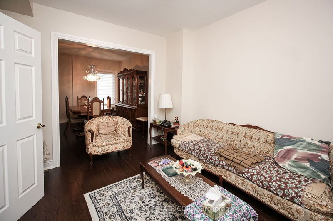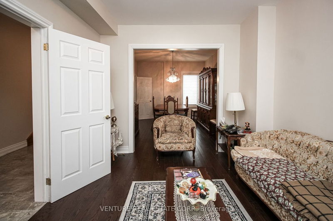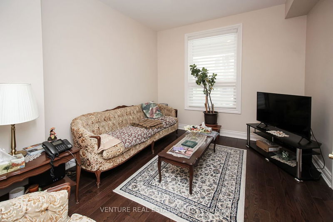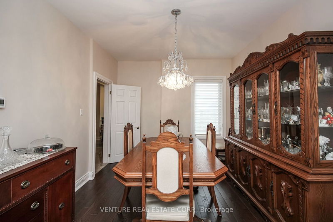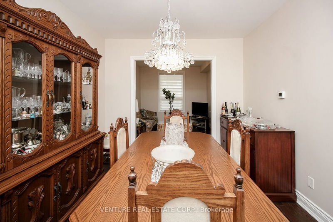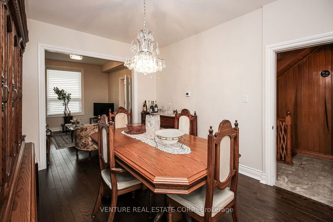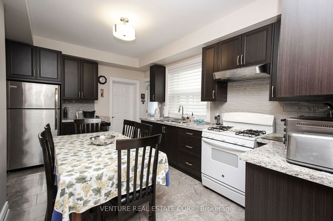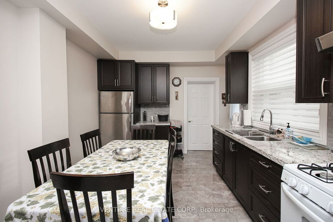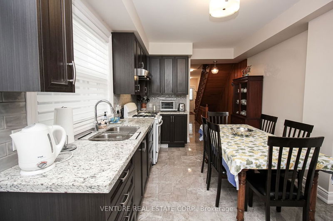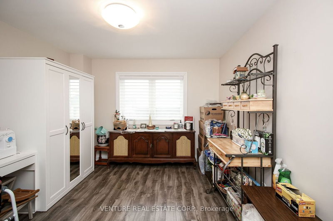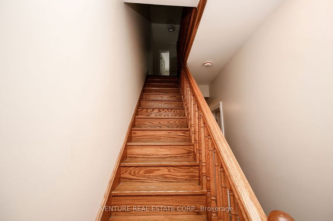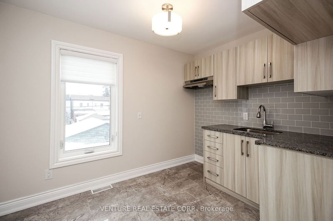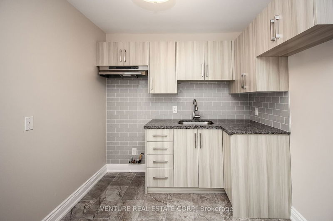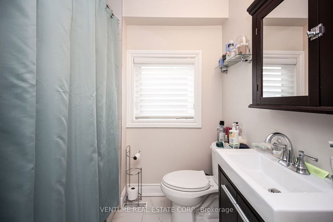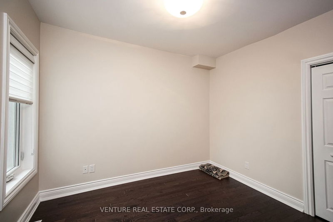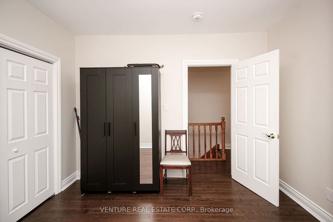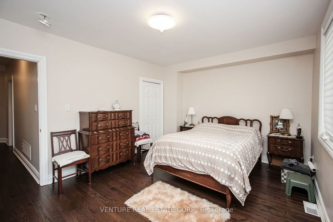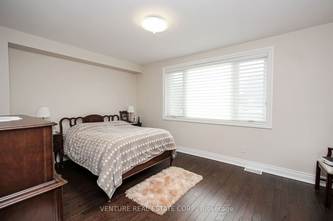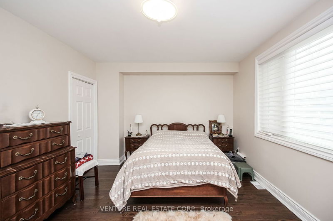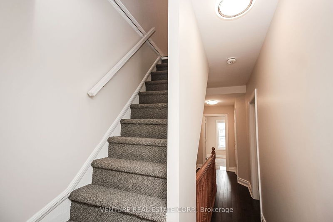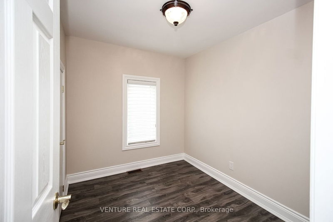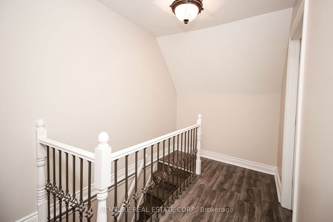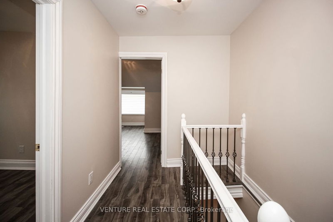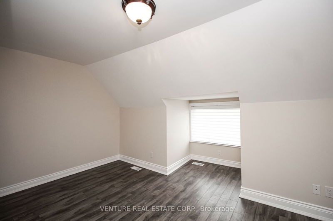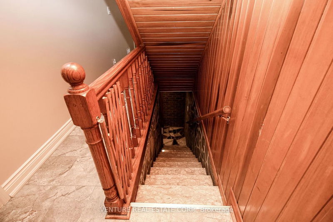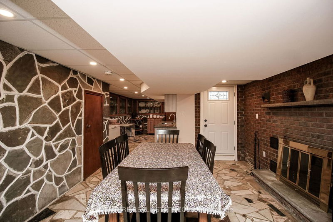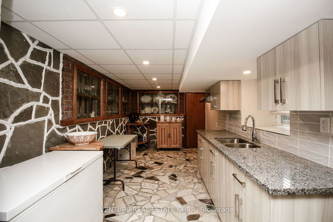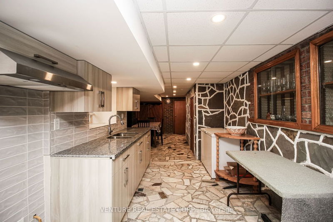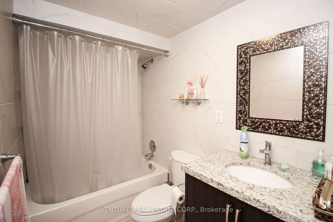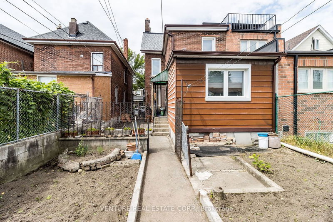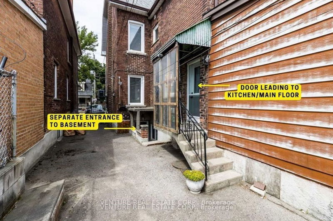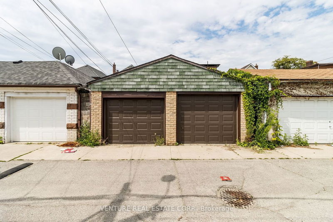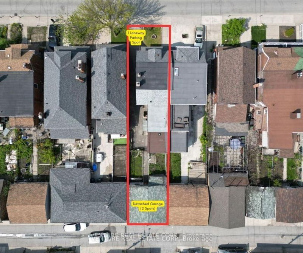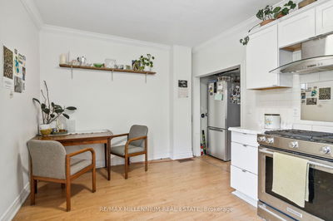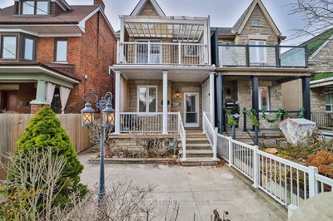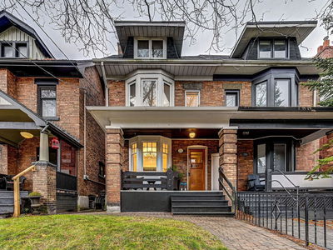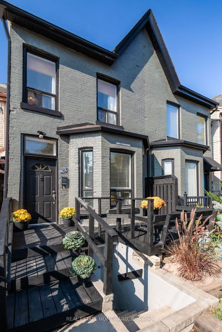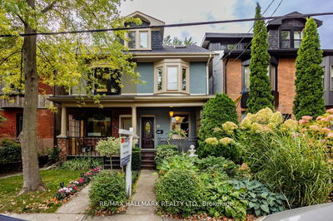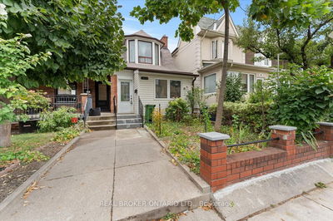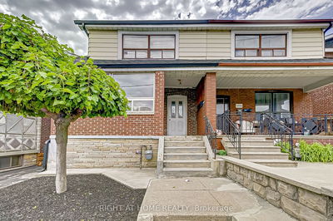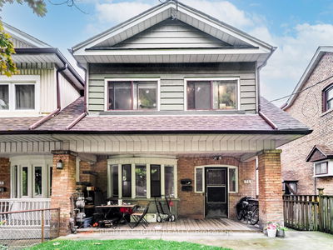SEMI-DETACHED WITH PRIVATE DRIVE & GARAGE! Renovated In 2019, 1800+ Sq. Ft. 3-storey Located Near Historic Junction Triangle! A Spacious Open Concept Liv & Din Rms, Sun-Filled Den/5th Bedroom, Family-Sized Eat In Kitchen W/Updated Cabinetry & W/O To Yard, Private Driveway at front & Detached Double Garage by laneway. 2nd Floor Boasts Of 2nd Kitchen W/ Gas Line, 4Pc. Bth and Spacious Primary Bedroom W/ Double Closet And Hardwood Floors. 3rd floor Features Two Large Bedrooms w/windows. Finished Bsmnt. W/ Sep. Entry Features large rec room, modern Finished Kitchen W/Gas Line, utility area, 2 cantinas, Gorgeous Terrazzo Flooring W/ Marble & Granite Tiles, Brick Fireplace, 4Pc. Bth, And Much More! New Vinyl Windows & Doors (19), New Roof (19) & New Electrical 100Amp Service. Close To Transit, Shops, School, Cafes, Restaurants, Parks & Much More. Move In Ready. Note: 3 Kitchens and exterior separate entrance to basement. Plenty of potential to live and create an income! See Attached plan.
详情
- 上市时间: Thursday, January 18, 2024
- 3D看房: View Virtual Tour for 447 Symington Avenue
- 城市: Toronto
- 社区: Weston-Pellam Park
- 交叉路口: Symington & Dupont
- 客厅: Hardwood Floor, Open Concept, Window
- 厨房: Eat-In Kitchen, Granite Counter, Walk-Out
- 厨房: Granite Counter, Window
- 厨房: Granite Counter, Tile Floor, Window
- 挂盘公司: Venture Real Estate Corp. - Disclaimer: The information contained in this listing has not been verified by Venture Real Estate Corp. and should be verified by the buyer.

