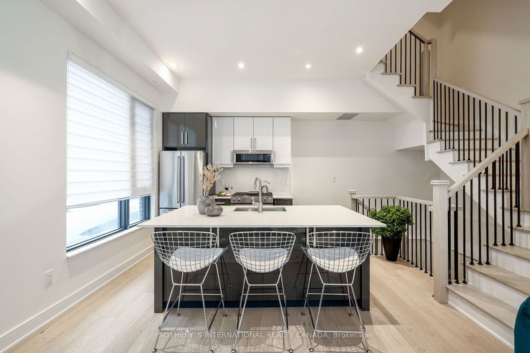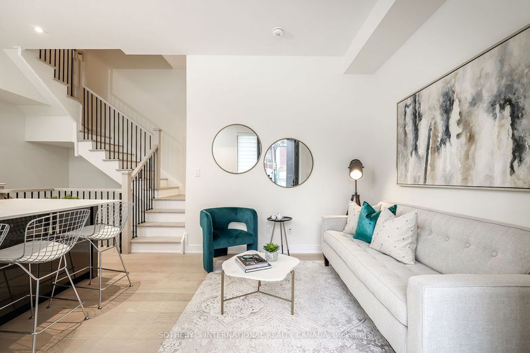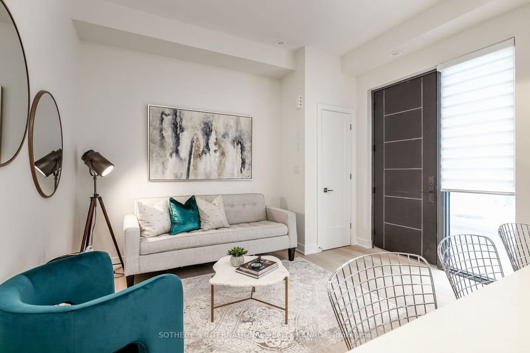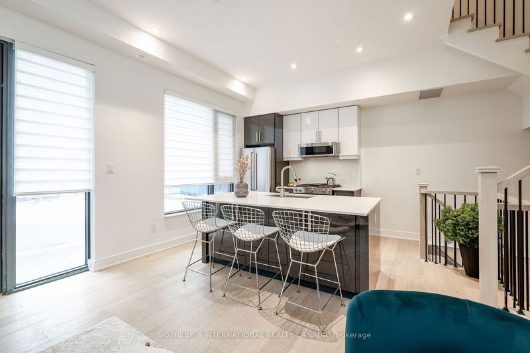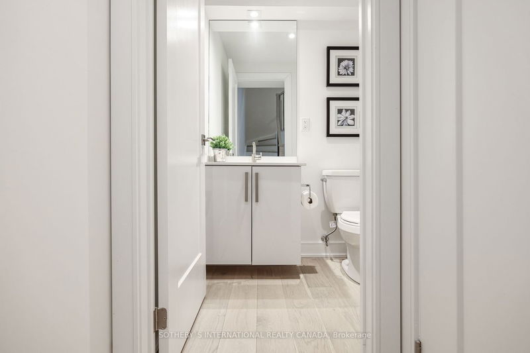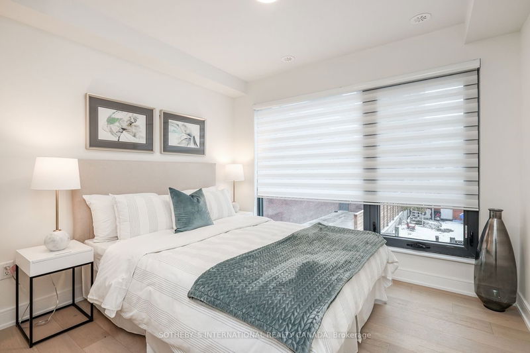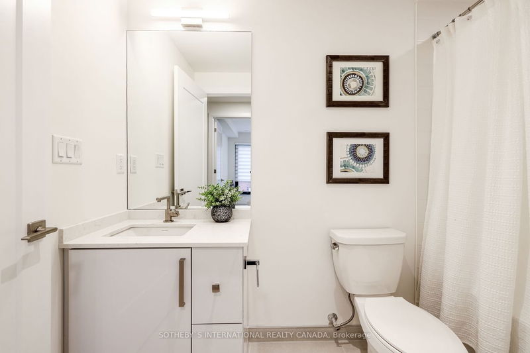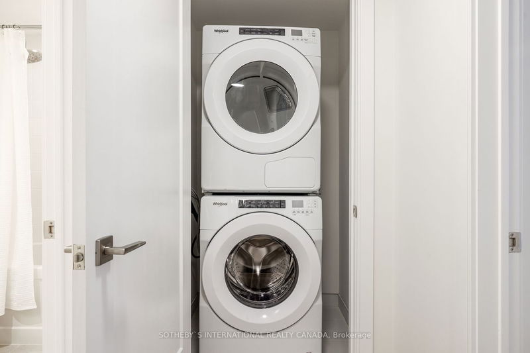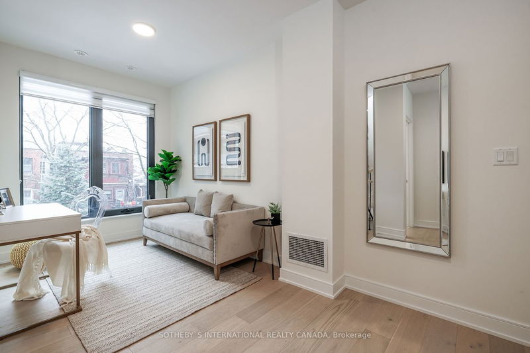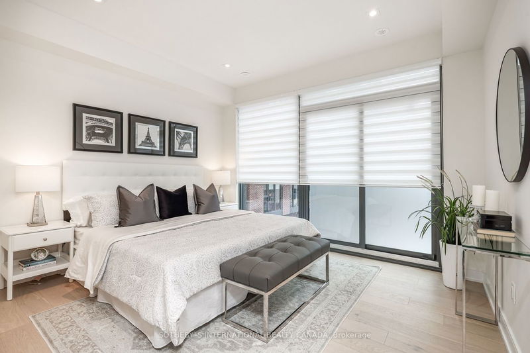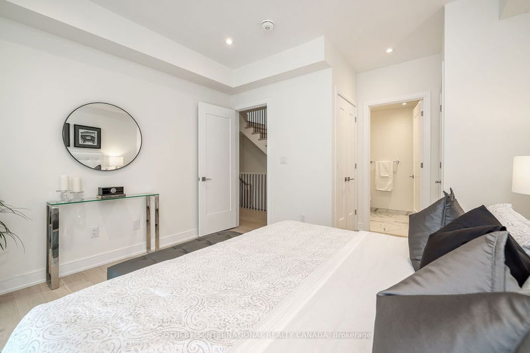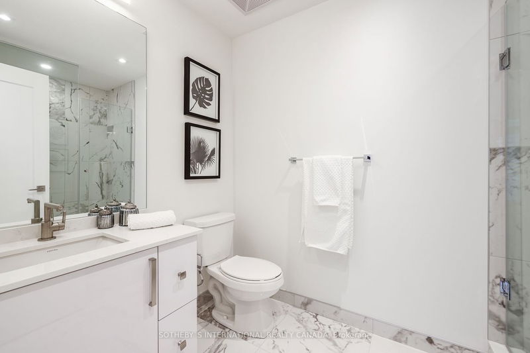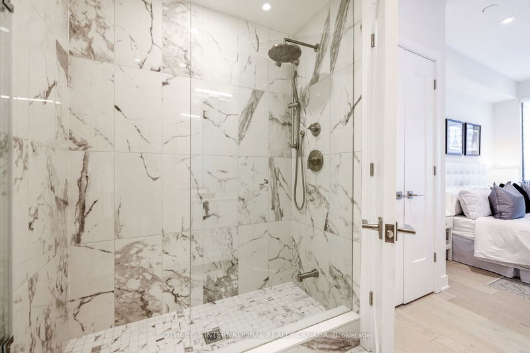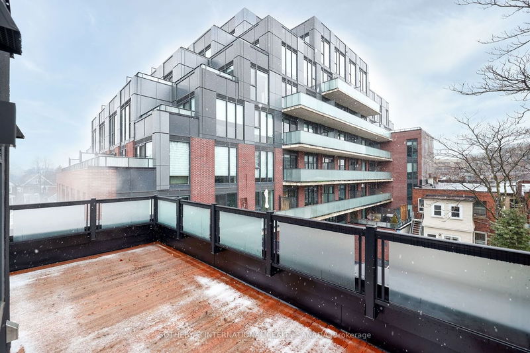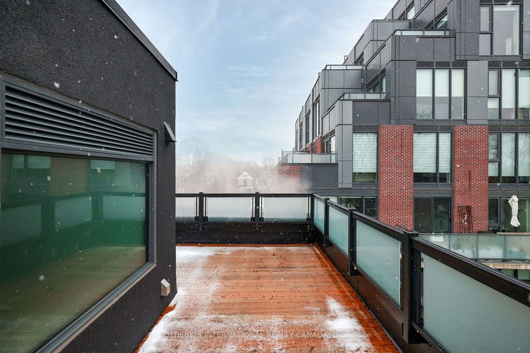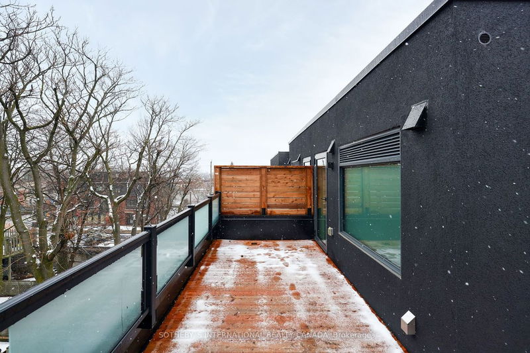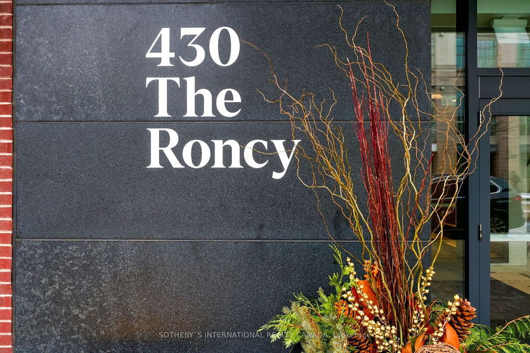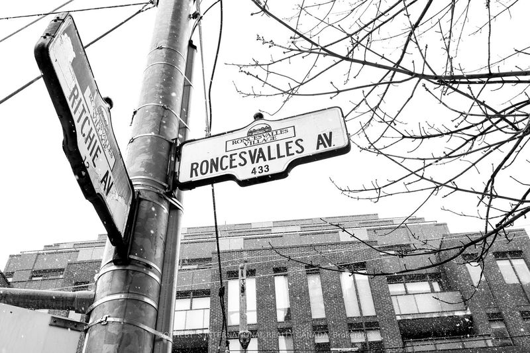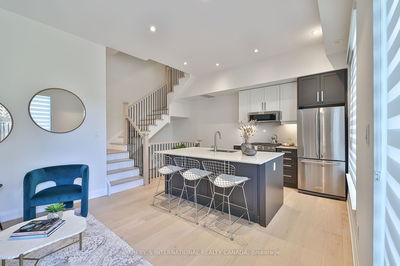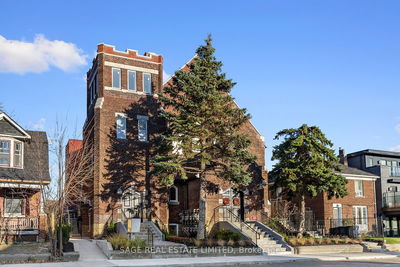Brand New and never lived in, enjoy a spacious 320 sqft. private rooftop terrace with South/East exposure and tree top views. The main floor features an open-concept living and dining area with a modern kitchen with full sized appliances, an oversized breakfast bar with additional storage. On the second level you will find two generously sized bedrooms with large windows, closets, a shared 4-piece bath, and laundry. The private primary suite features a bonus room for a home office, additional living area, home gym or potential fourth bedroom, a large walk-in-closet and ensuite with rainfall shower head. BONUS lower level Rec room with direct underground access to parking and amenities in the main building. Experience urban living at its finest with the TTC and UP Express at your doorstep, discover an array of top-notch restaurants, and charming boutiques only steps away.
详情
- 上市时间: Wednesday, January 17, 2024
- 城市: Toronto
- 社区: Roncesvalles
- 交叉路口: Roncesvalles Ave & Howard Park
- 详细地址: Th4-430 Roncesvalles Avenue, Toronto, M6R 0A6, Ontario, Canada
- 客厅: Hardwood Floor, Open Concept, Pot Lights
- 厨房: Stainless Steel Appl, Backsplash, Breakfast Bar
- 挂盘公司: Sotheby`S International Realty Canada - Disclaimer: The information contained in this listing has not been verified by Sotheby`S International Realty Canada and should be verified by the buyer.

