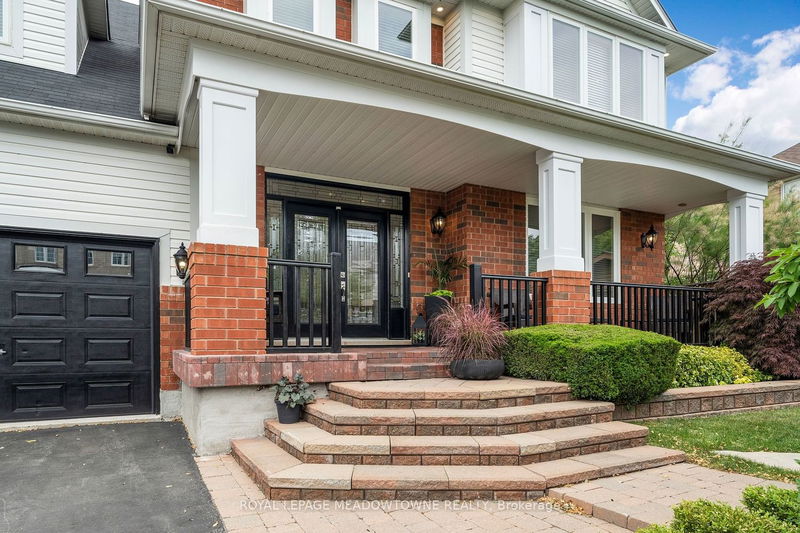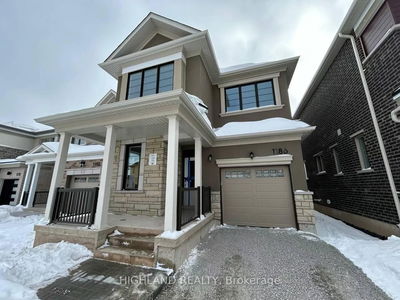Quiet family-friendly low-traffic street in the Beaty neighbourhood. Award-winning Tothburg Floor Plan 3,315 square feet plus another ~600 square feet of usable space finished in the basement (rec room and open landing area). Enter the home and be greeted by a two-storey entrance with winding staircase plus butler's pantry and main foor laundry. Large open concept kitchen with breakfast bar & eat-in area. Primary bedroom features impressive ensuite with his/hers sinks, cathedral ceiling and large jacuzzi tub. Wide lot with over 72 feet across back plus in-ground pool and concrete patio. Interior & exterior pot lights. Complete privacy in yard with mature trees from end-to-end.
详情
- 上市时间: Wednesday, January 17, 2024
- 城市: Milton
- 社区: Beaty
- 交叉路口: Fourth Line/Louis St Laurent
- 厨房: Granite Counter, Centre Island, Pot Lights
- 家庭房: Gas Fireplace, Pot Lights
- 客厅: Hardwood Floor
- 挂盘公司: Royal Lepage Meadowtowne Realty - Disclaimer: The information contained in this listing has not been verified by Royal Lepage Meadowtowne Realty and should be verified by the buyer.











































