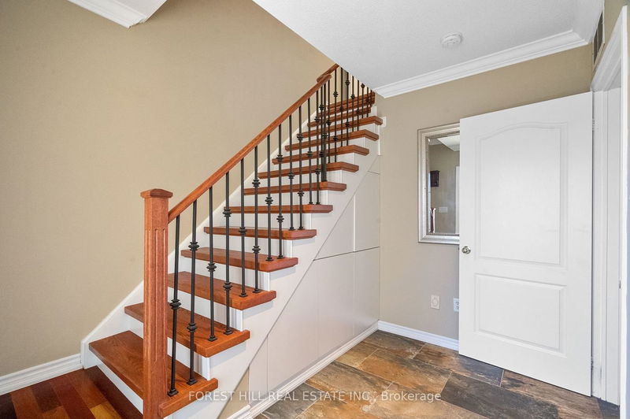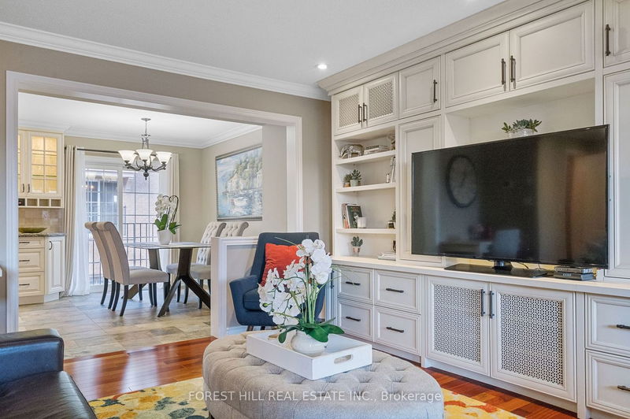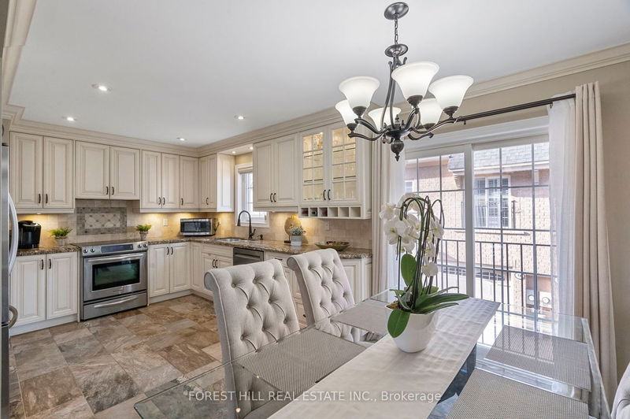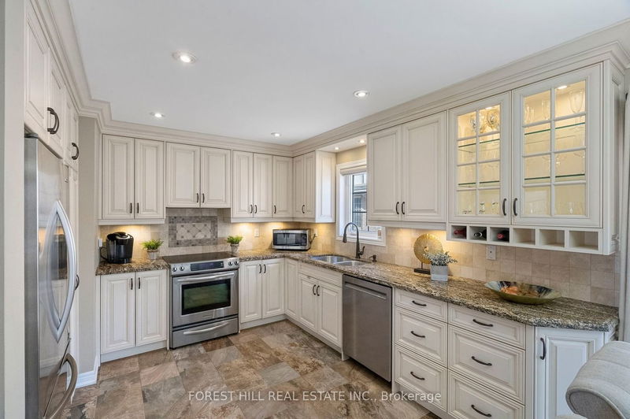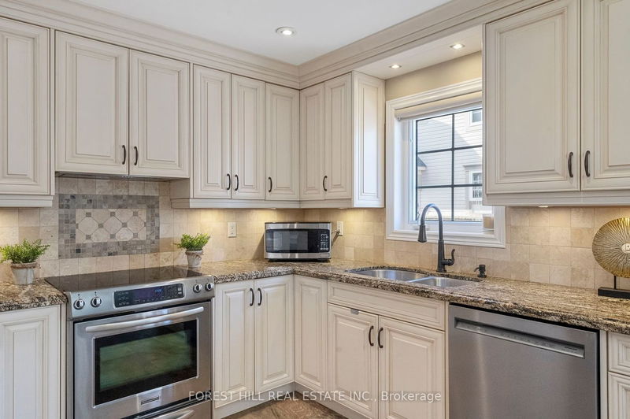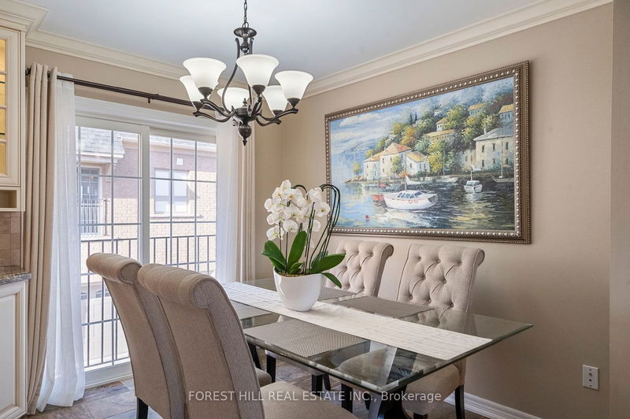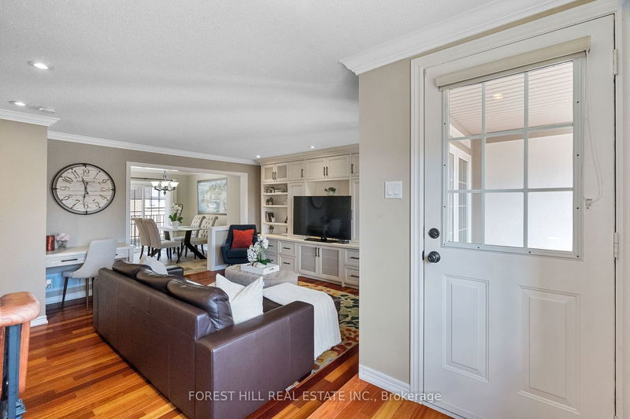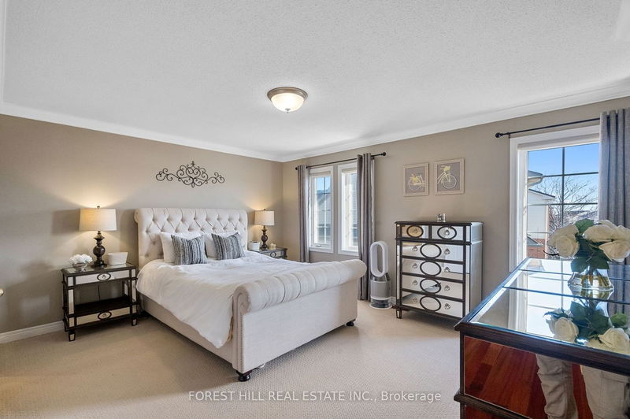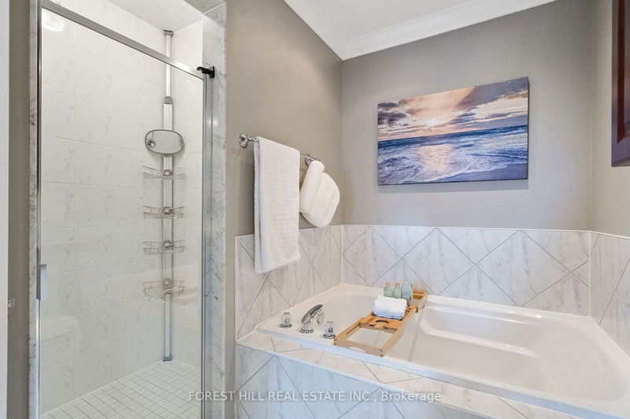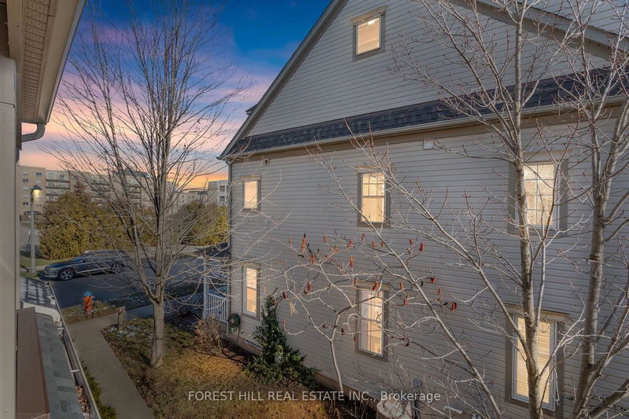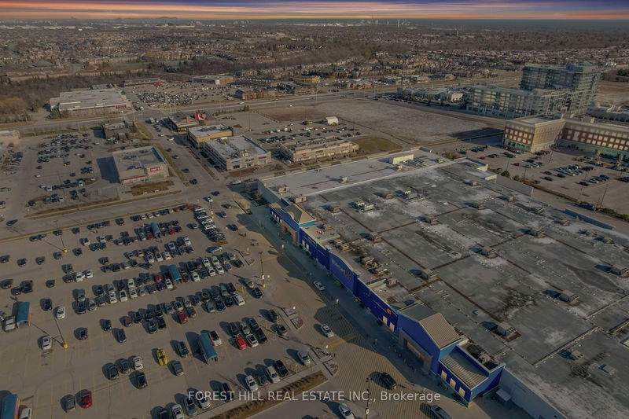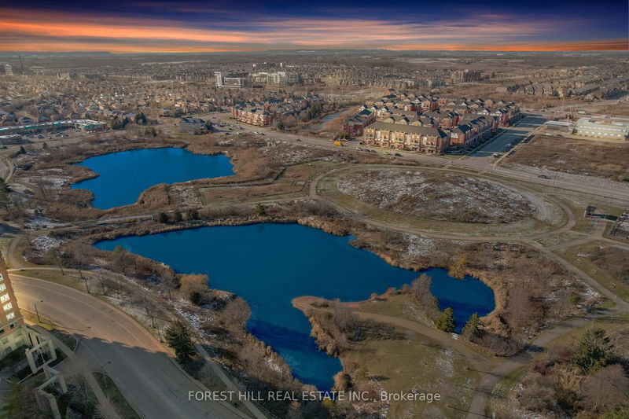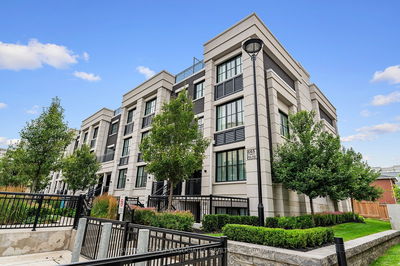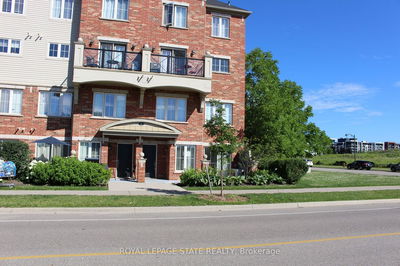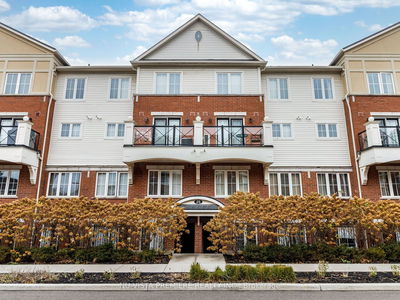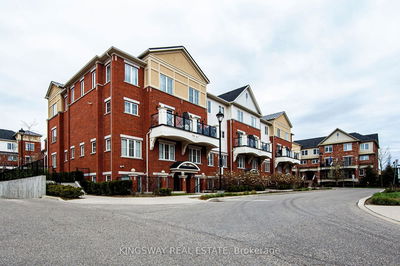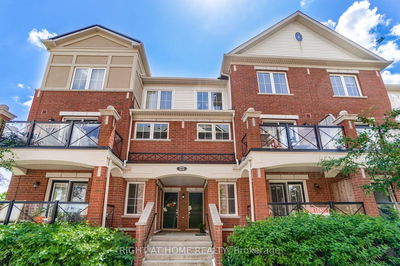Welcome To 2361 Parkhaven Blvd. An Exquisite 2-Car Garage Townhome Nestled In One Of Oakville's Most Sought-After Communities. This 2-Bedroom, 3-Bathroom Home, Is Soaked In Natural Light And Boasts An Array Of Features And Upgrades, Making It The Epitome Of Sophistication And Comfort. With Over $100,000 In Upgrades This Home Features; 1459 Sq Ft Of Living Space, Heated Porcelain Slate Tiles W/ Digital Display (Foyer & Kitchen), Soaring Smooth Ceilings, Vintage Jatoba Estate Hardwood Flrs, Oak Staircase W/ Wrought Iron Pickets, Direct Access To Garage, Crown Moulding T/O, Custom B/I Entertainment Unit, Breathtaking Custom Millwork Kitchen, Under Cabinet Lighting, Kitchen Aid S/S Appliances, Granite Counter Tops W/ Marble Backsplash, Oversized Windows, Private Outdoor Oasis & Juliet Balcony, Douglas Hunter Window Coverings, Open Concept Floor Plan, Gorgeous Primary Ensuite Bath W/ Soaker Tub & Custom Vanity, Quality Berber Carpeting, His/Her Closets & So Much More!!
详情
- 上市时间: Tuesday, January 16, 2024
- 3D看房: View Virtual Tour for 12-2361 Parkhaven Boulevard
- 城市: Oakville
- 社区: Uptown Core
- 详细地址: 12-2361 Parkhaven Boulevard, Oakville, L6H 7S7, Ontario, Canada
- 客厅: Porcelain Floor, Access To Garage, Large Window
- 厨房: Porcelain Floor, Heated Floor, Stainless Steel Appl
- 挂盘公司: Forest Hill Real Estate Inc. - Disclaimer: The information contained in this listing has not been verified by Forest Hill Real Estate Inc. and should be verified by the buyer.




