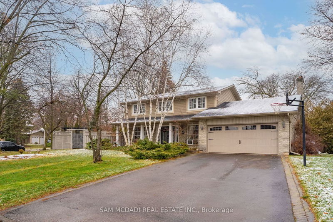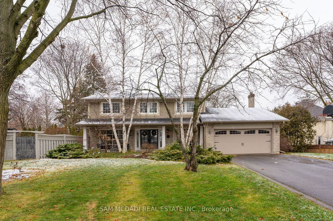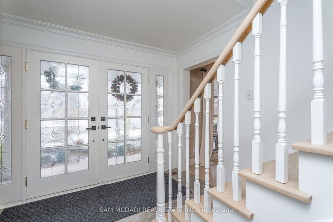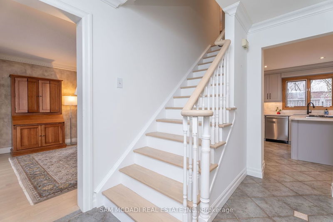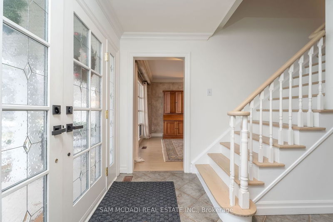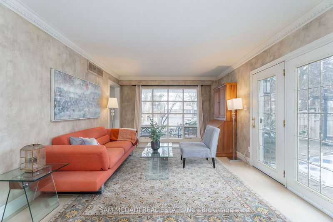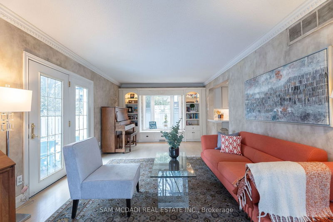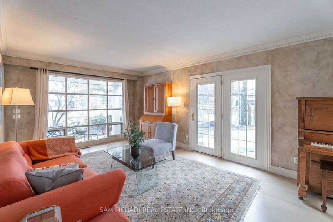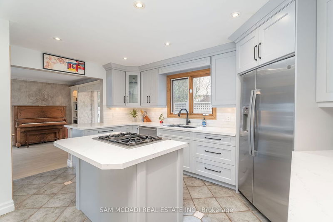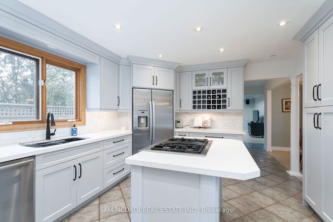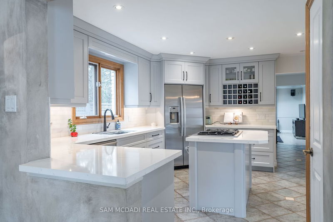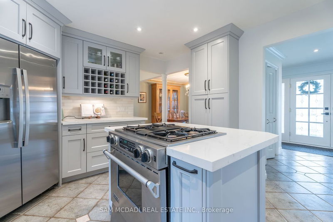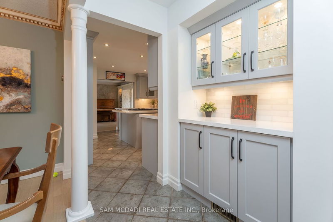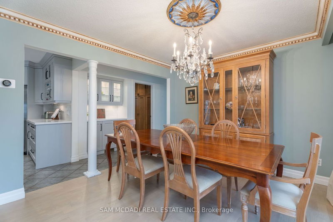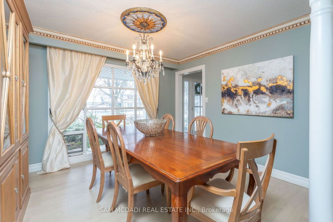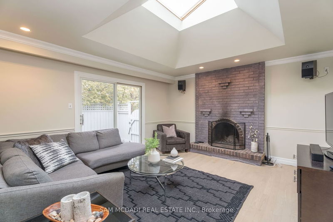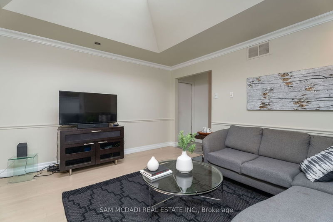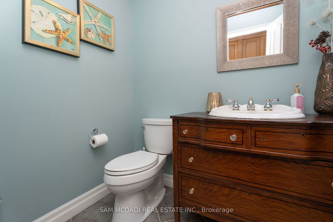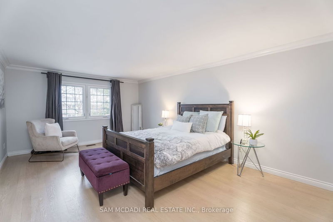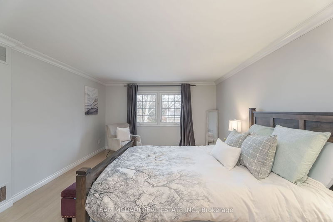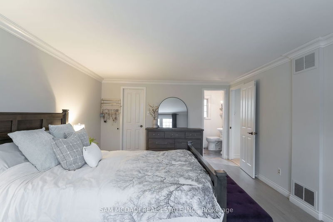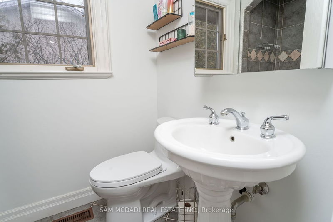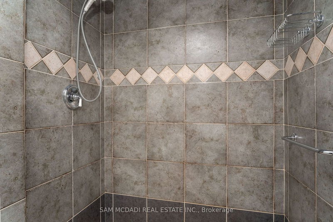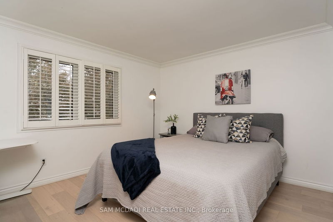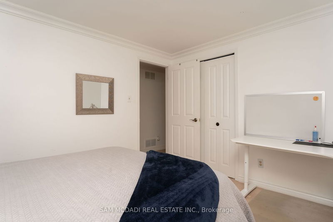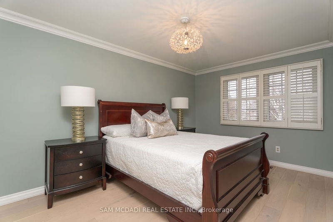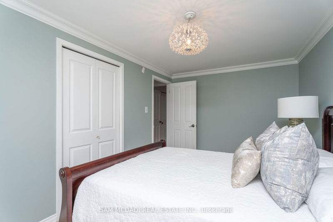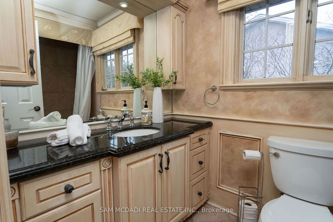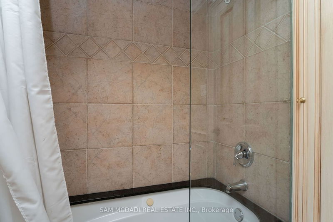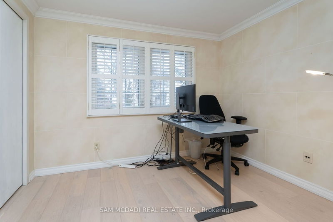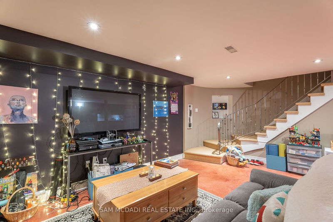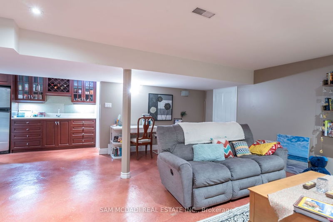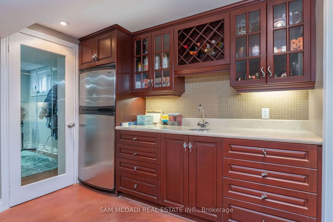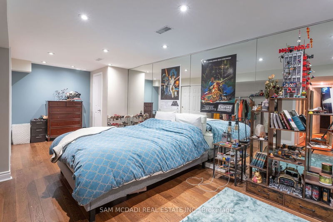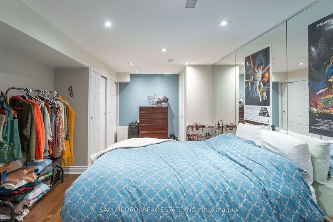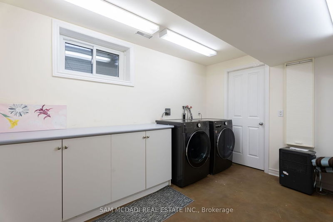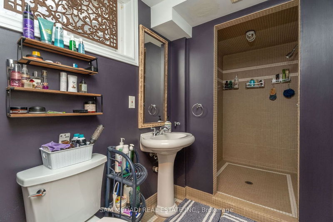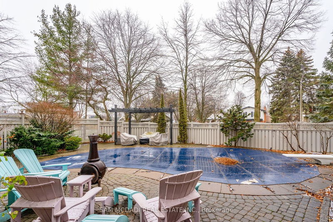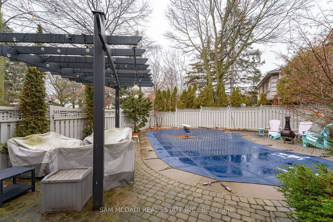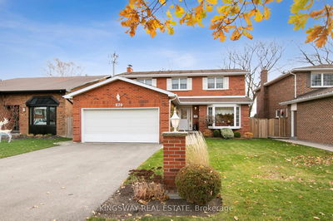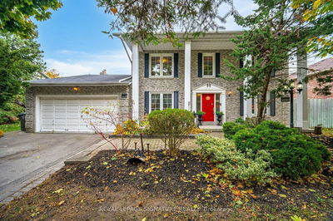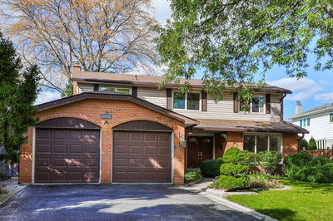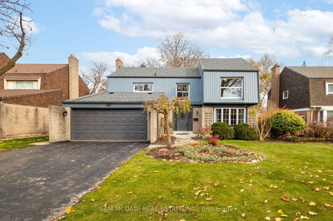Immerse Yourself Into The Desirable Sheridan Neighbourhood w/ This Charming Residence Situated In An Exclusive Enclave w/ Close Proximity To Mississauga's Golf & Country Club, Notable Schools, Port Credit's Vibrant Shopping/Restaurants & A Quick Commute to Toronto via Port Credit's Go Station & The QEW. The 3112 SF Total Interior Presents An Open Concept Main Flr Layout That Combines All The Living Spaces & Fts Hardwd/Tiled Flrs, Elegant Crown Moulding, Pot Lights, Lg Windows & More. Striking The Perfect Balance Between Aesthetics & Functionality Is Your Upgraded Ktchn w/ Quartz Counters, Ample Storage Space & New S/S Appliances + A Servery Station Adjacent To The Dining Rm. Unwind In The Inviting Family Rm Ft B/I Speakers & A Wood Burning Fireplace That Creates A Cozy Atmosphere. Direct Access To The Bckyrd Oasis w/ Inground Pool Via The Family/Living Rm's. The 2nd Lvl Hosts The Primary Suite w/ W/I Closet & An Elegant 3pc Bath + 3 More Spacious Bdrms w/ A Shared 4pc Bath On This Lvl.
详情
- 上市时间: Tuesday, January 16, 2024
- 3D看房: View Virtual Tour for 1135 Geran Crescent
- 城市: Mississauga
- 社区: Sheridan
- 交叉路口: Mississauga Road & Geran Cres
- 详细地址: 1135 Geran Crescent, Mississauga, L5H 3R4, Ontario, Canada
- 厨房: Centre Island, B/I Appliances, Tile Floor
- 客厅: Open Concept, Large Window, W/O To Pool
- 家庭房: Brick Fireplace, Built-In Speakers, W/O To Garden
- 挂盘公司: Sam Mcdadi Real Estate Inc. - Disclaimer: The information contained in this listing has not been verified by Sam Mcdadi Real Estate Inc. and should be verified by the buyer.

