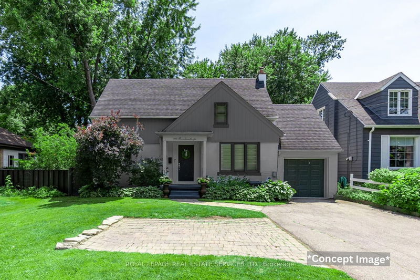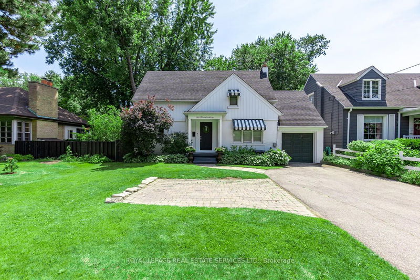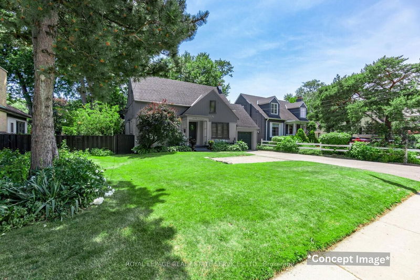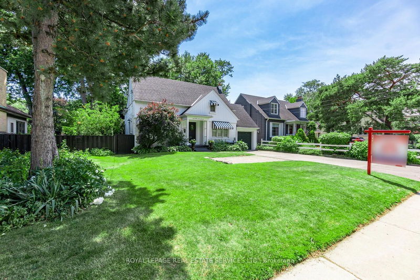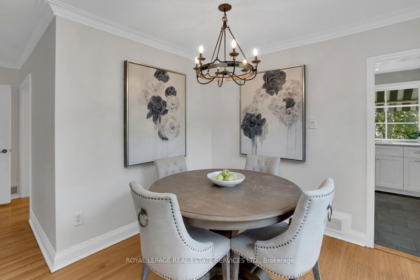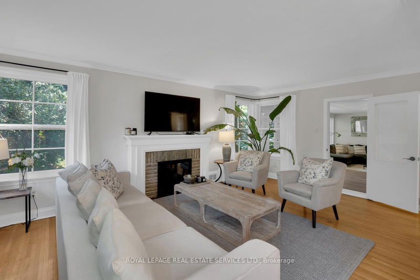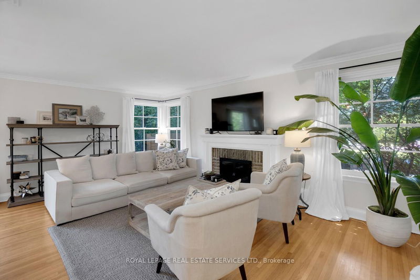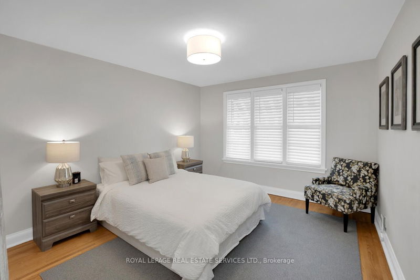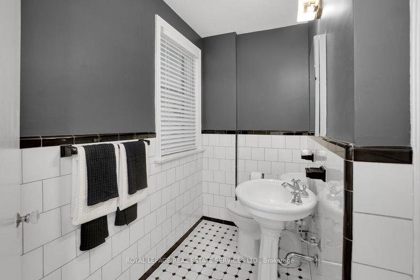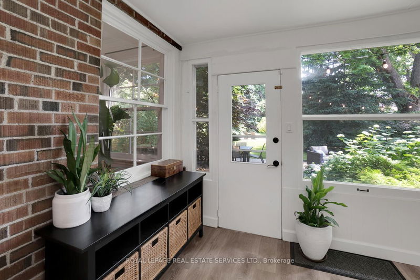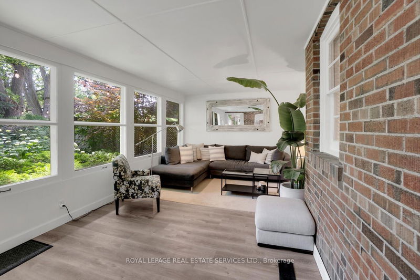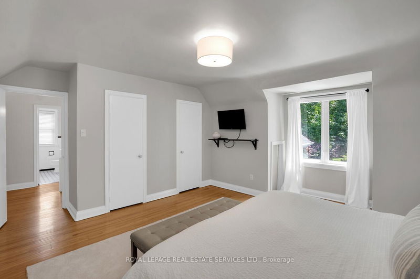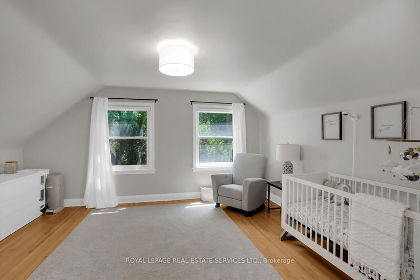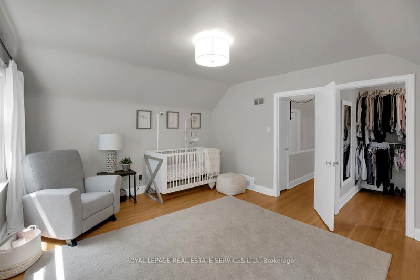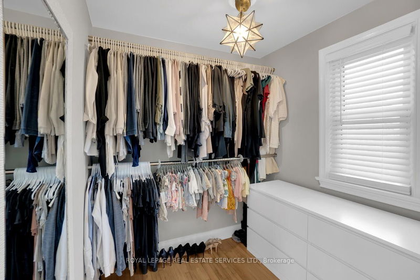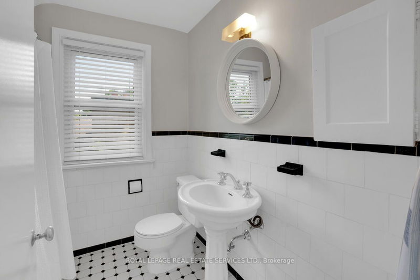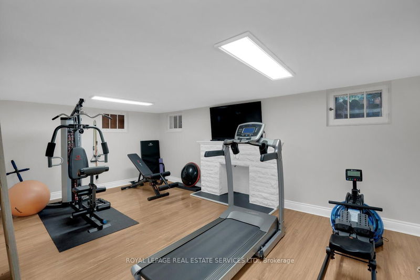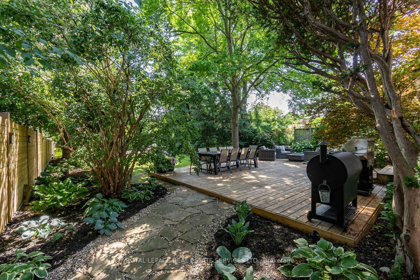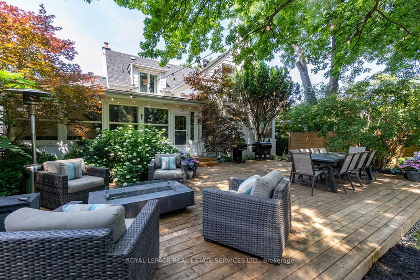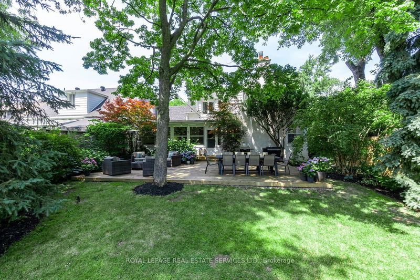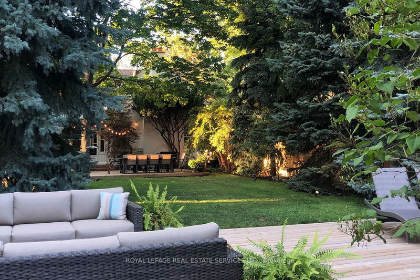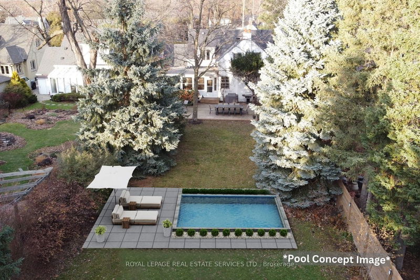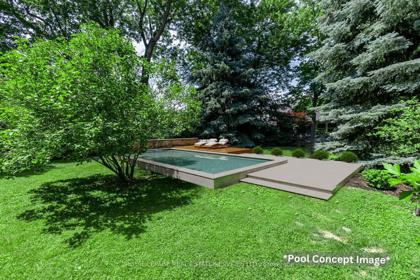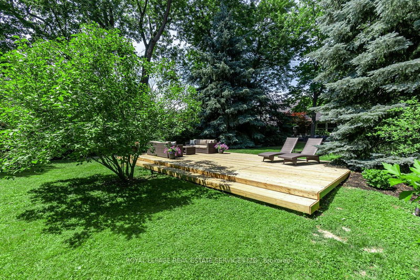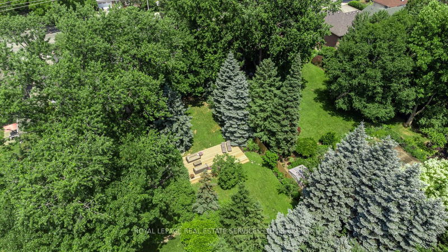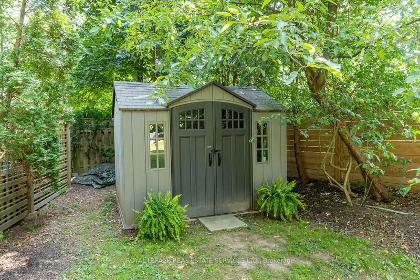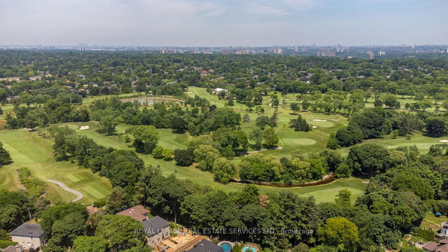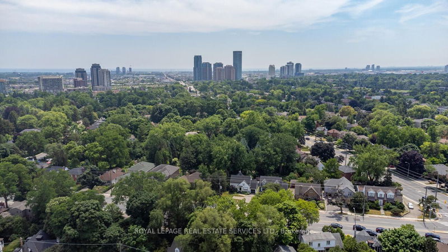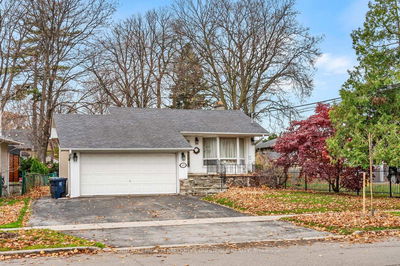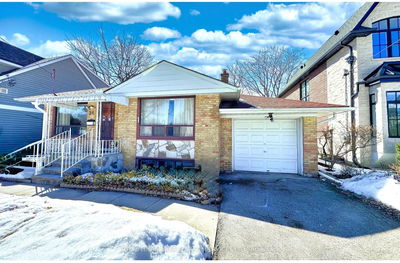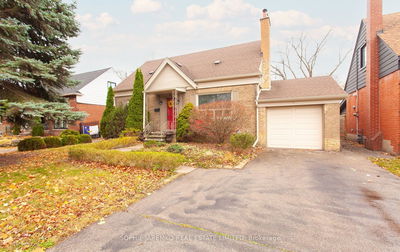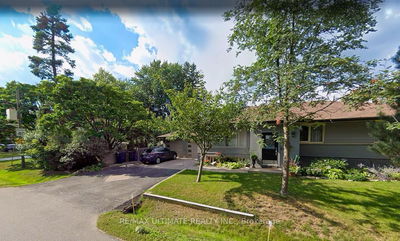A one of a kind and rarely available oversized property located in Etobicoke's highly desirable Burnhamthorpe Gardens.With close to 12,000sqft of property area and a depth measuring up to 262 ft this exceptional property offers any buyer endless options.Perfectly positioned & conveniently located this home is walking distance to top rated schools, the nearby shops of Islington Village and Six Points, TTC transit and numerous community parks.Situated on an oversized and professionally landscaped lot (50x262-irregular shape) this 1 1/2 story home boasts the following outstanding features:Over 1900sq ft of above grade living space,over 2800sqft of total living space,3 large bedrooms, primary bedroom with walk-in closet,2 updated washrooms, updated kitchen with bright corner windows, large living and dining room,main floor family room with sunroom style windows, finished basement with large rec room,walkout to rear yard and patio,single car garage, & 2 oversized deck areas in the rear yar
详情
- 上市时间: Tuesday, January 16, 2024
- 3D看房: View Virtual Tour for 180 Burnhamthorpe Road
- 城市: Toronto
- 社区: Islington-城市 Centre West
- 交叉路口: Burnhamthorpe Rd & Kipling
- 详细地址: 180 Burnhamthorpe Road, Toronto, M9A 1H6, Ontario, Canada
- 客厅: Hardwood Floor, Open Concept
- 厨房: Tile Floor, Stone Counter, Stainless Steel Appl
- 家庭房: Vinyl Floor, W/O To Deck
- 挂盘公司: Royal Lepage Real Estate Services Ltd. - Disclaimer: The information contained in this listing has not been verified by Royal Lepage Real Estate Services Ltd. and should be verified by the buyer.

