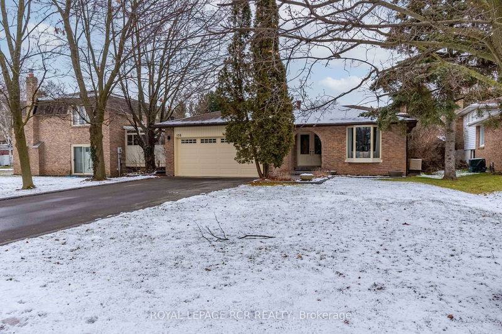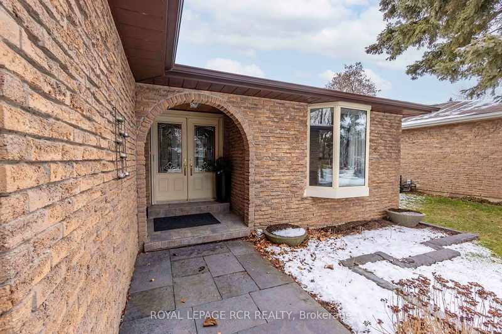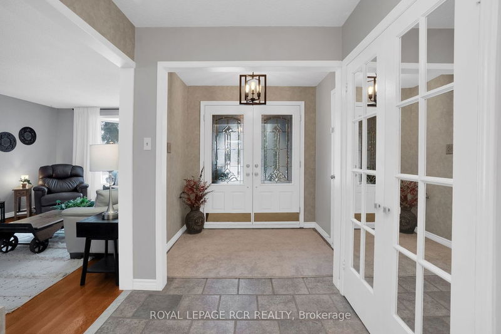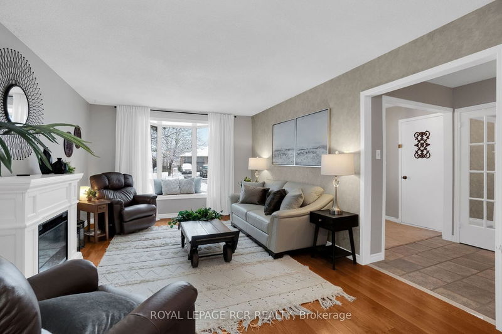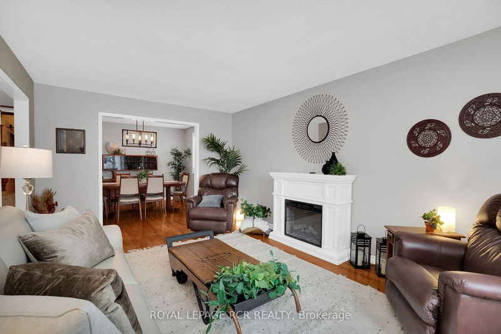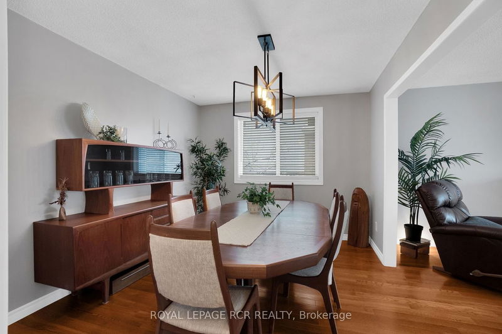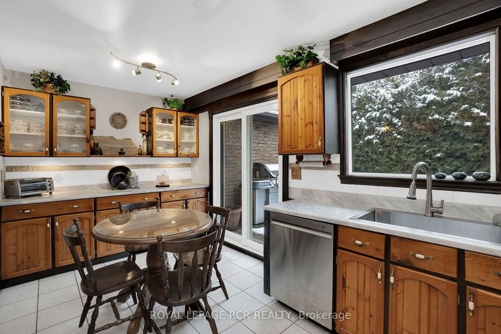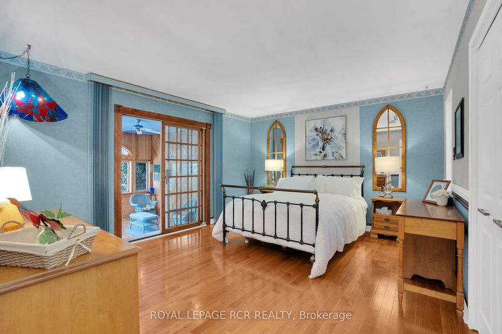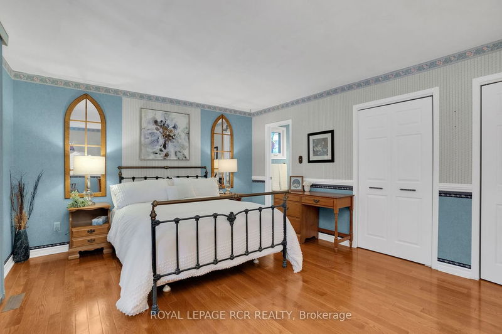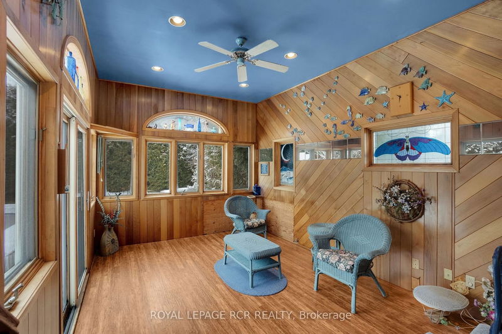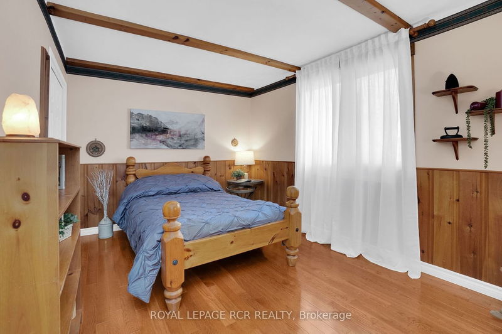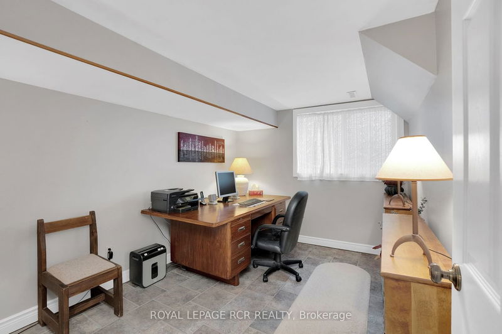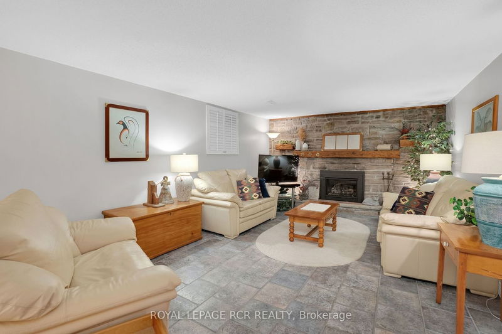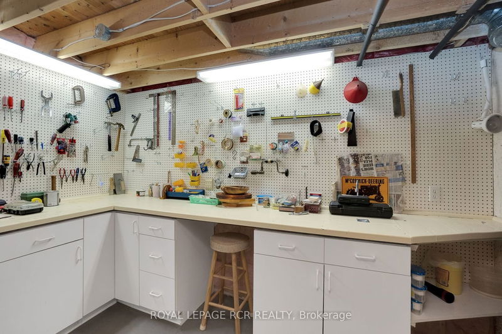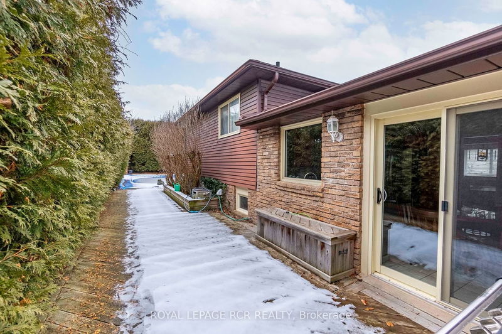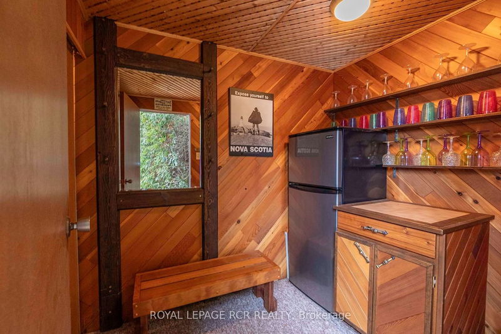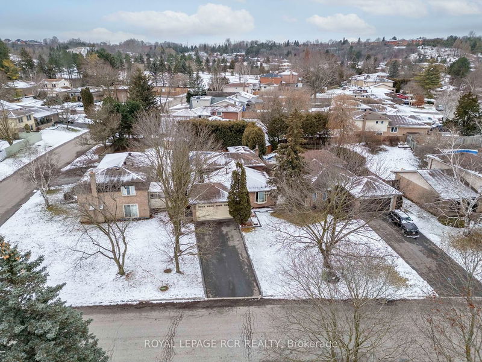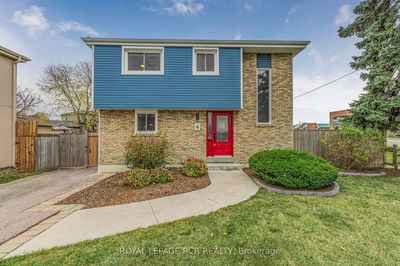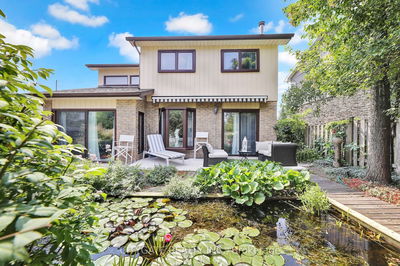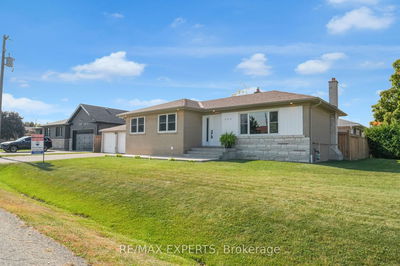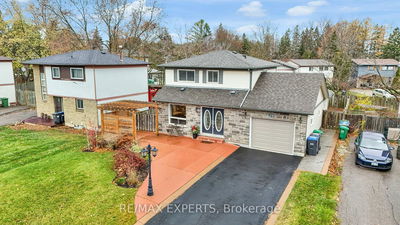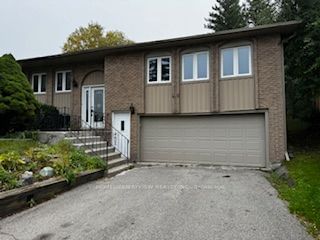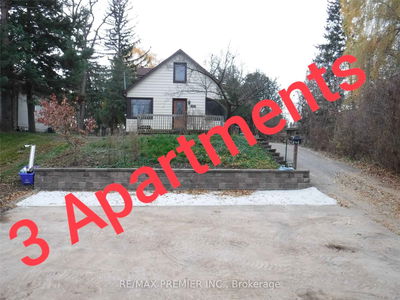Welcome Home to this pristine, well maintained 4 level back-split home W/a pool, exuding pride of ownership! Located on a quiet family friendly street in Bolton just minutes from shops & all amenities & walking distance to parks & schools. Featuring hardwood flooring throughout the Main Lvl boasts spacious formal principle Living Rm W/Bay Window out looking the front yard & a lovely Dining Rm. Also featured on the Main level the spacious Kitchen W/Brkfst Area, built/in cabinetry & walk out to the expansive side deck. The Main Lvl also offers access to the double car garage. The 2nd Lvl offers a Primary Suite W/3pc ensuite & his/her closets. The Primary Suite also boasts access to the SunRm which walks out to the back deck & spectacular yard oasis W/a pool & 2 Rm Cabana! An amazing space to read & relax or chill by the pool. The 2nd Lvl also features 2 additional sizeable Bdrms W/double closets. Lower Level offers an office &/or optional 4th Bdrm, Laundry & Family Rm W/Fireplace.
详情
- 上市时间: Monday, January 15, 2024
- 3D看房: View Virtual Tour for 108 Valleyview Court
- 城市: Caledon
- 社区: Bolton West
- 交叉路口: King St W/Deer Valley Dr
- 详细地址: 108 Valleyview Court, Caledon, L7E 2P6, Ontario, Canada
- 客厅: Hardwood Floor, Fireplace, Bay Window
- 厨房: Tile Floor, Breakfast Area, Walk-Out
- 家庭房: Tile Floor, Open Concept, Stone Fireplace
- 挂盘公司: Royal Lepage Rcr Realty - Disclaimer: The information contained in this listing has not been verified by Royal Lepage Rcr Realty and should be verified by the buyer.

