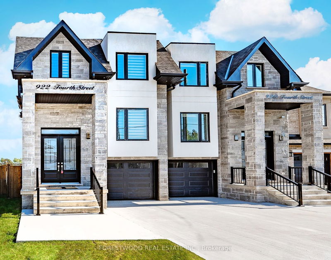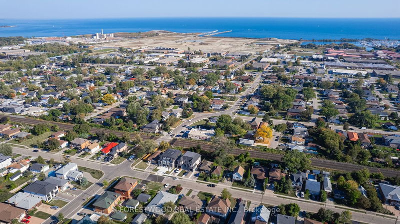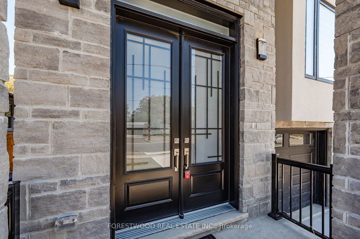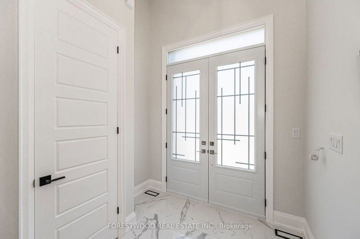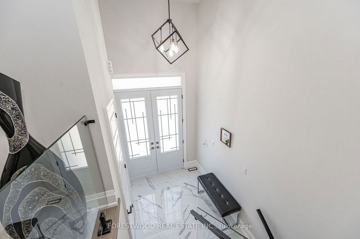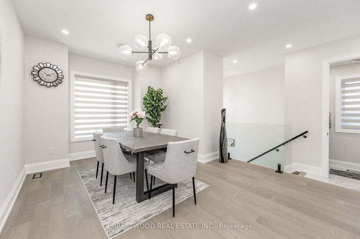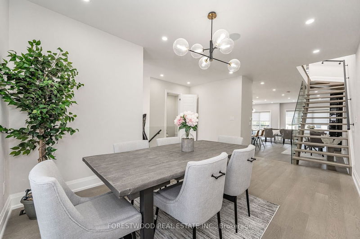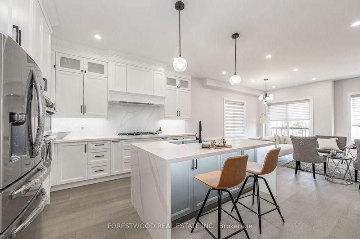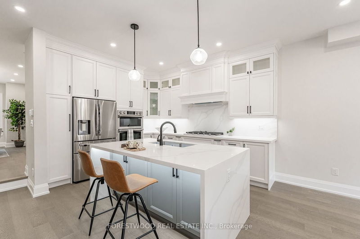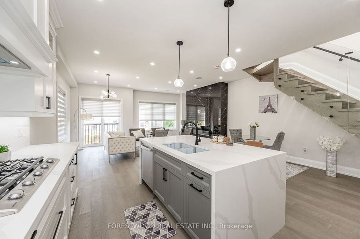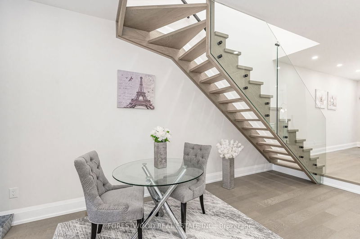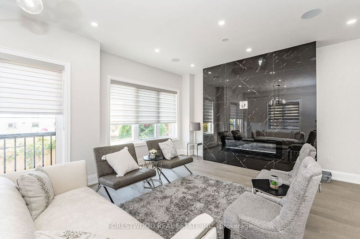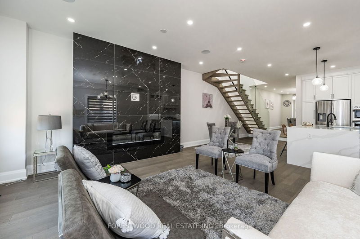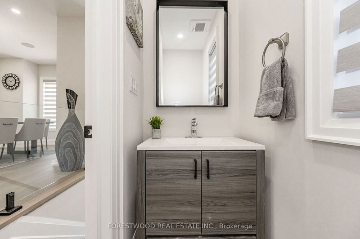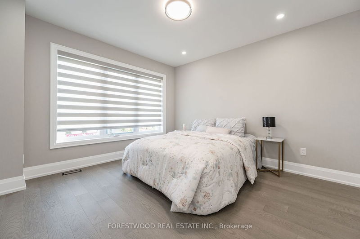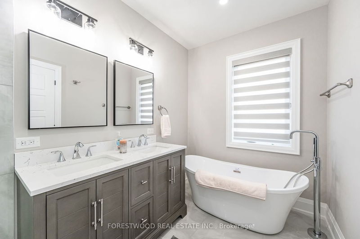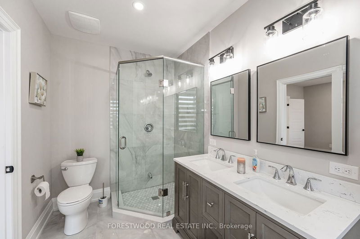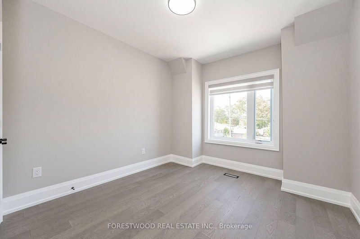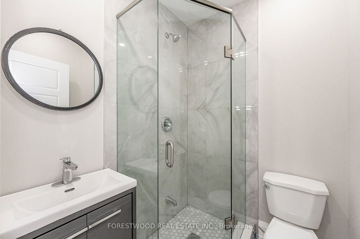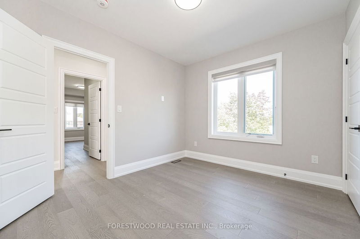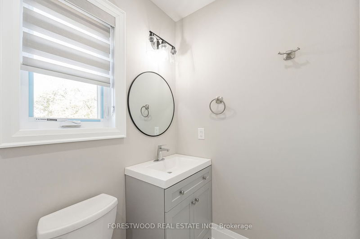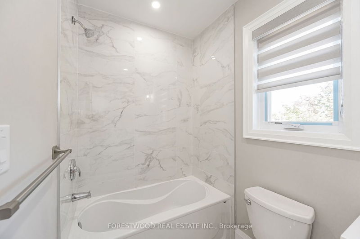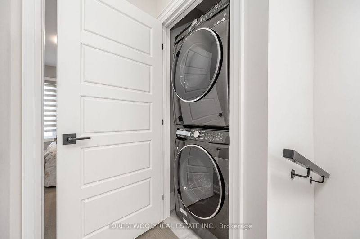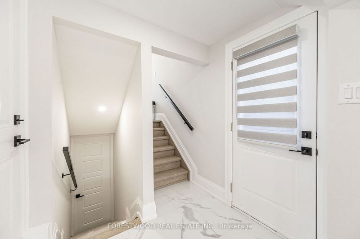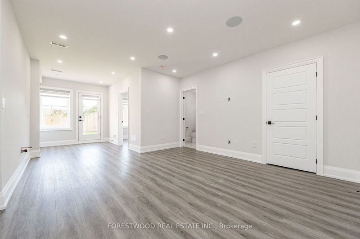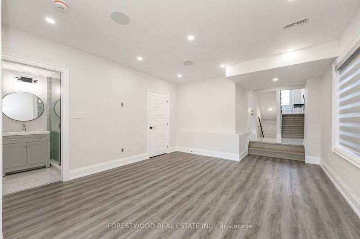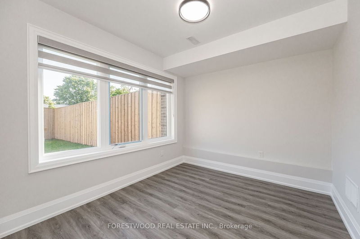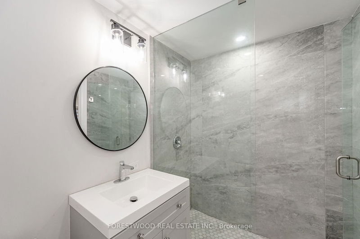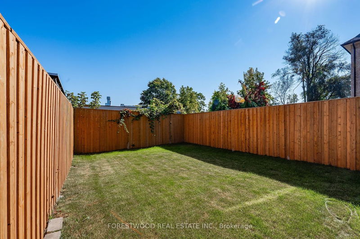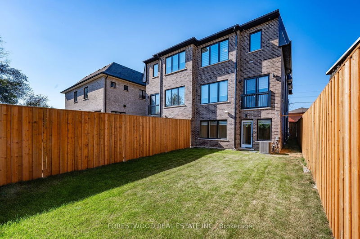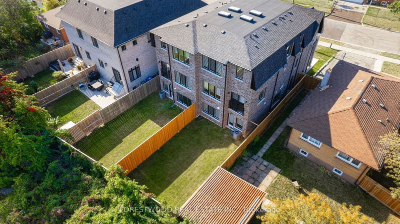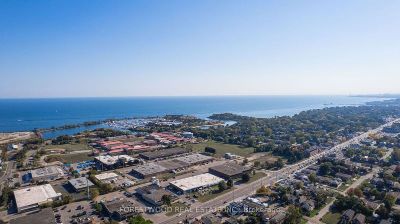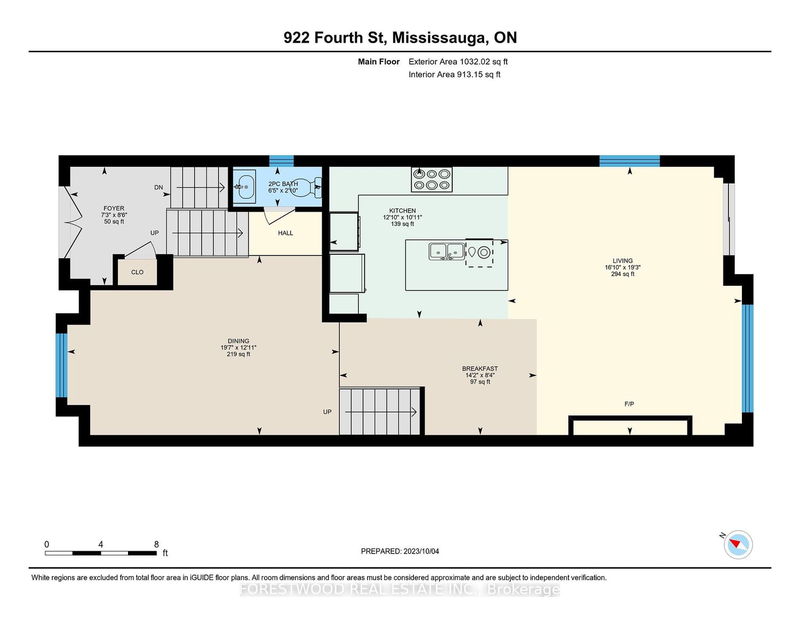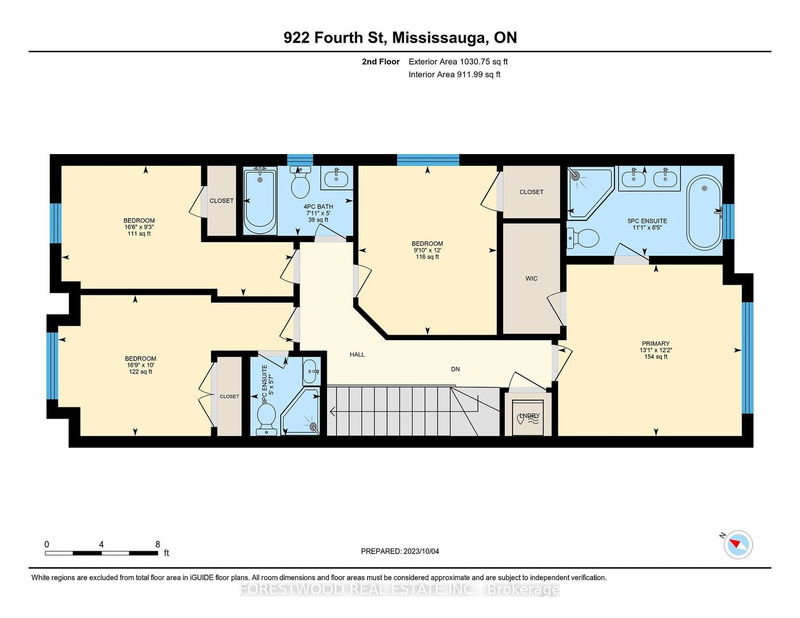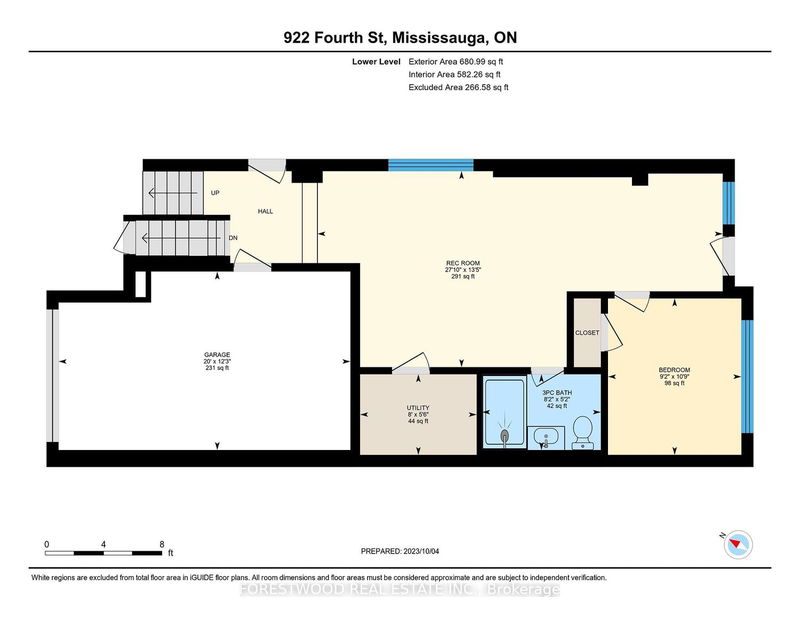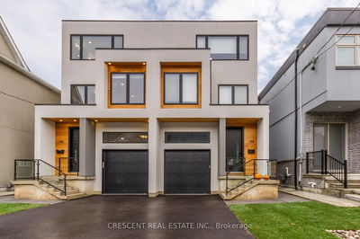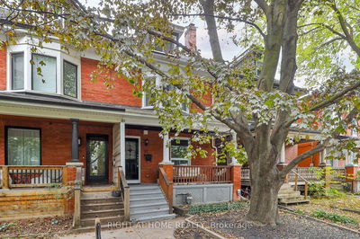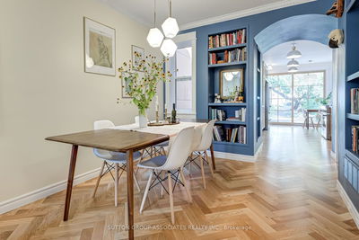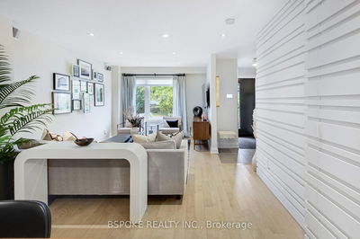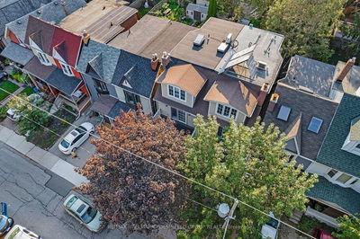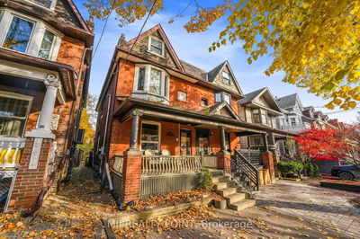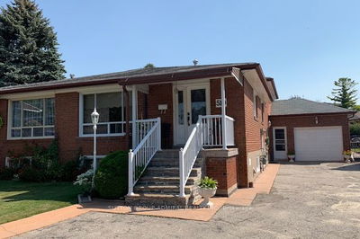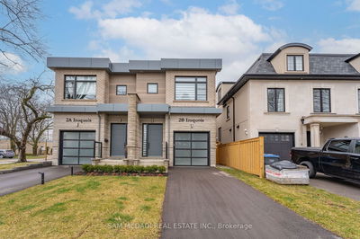***Absolutely Stunning!!! New Elegant Custom Built Semi-Detached Residence Offers Finely Crafted Luxurious Living Space Loaded With Premium Finishes Throughout *Features: Amazing Custom Kitchen With Top-Of-The-Line Appliances, Large Center Island, Quartz Countertops& Backsplash ~Open Concept Living And Dining With Hardwood & Pot Lights ~Huge Family Room Has 48 in. B/I Fireplace With A Designer Feature Wall ~Floating Oak Staircase With Glass Railing& Black Hardware ~Four Bedrooms & Three Washrooms On The 2nd Floor, 2 Skylights, Primary Bedroom Has Spa Like 5Pc Ensuite & W/I Closet ~Lower Ground Level With Walk Out To Yard Has: Huge Open Concept Great Room, Sep. Office, 3 Pc Bath., Sep. Side Entrance & Rough-In For The Kitchen& Second Laundry ~Garage With Oversized Storage Space ~3-Zone B/I Speaker System ~Stone & Brick Exterior ~Upgraded Concrete Driveway and Walkways ~Natural Gas BBQ Connection ~Custom Fence Around The Property ~This Home Comes With Full Tarion Warranty***
详情
- 上市时间: Friday, January 12, 2024
- 3D看房: View Virtual Tour for 922 Fourth Street
- 城市: Mississauga
- 社区: Lakeview
- 交叉路口: Cawthra/Atwater
- 详细地址: 922 Fourth Street, Mississauga, L5E 1J6, Ontario, Canada
- 客厅: Hardwood Floor, Pot Lights, Open Concept
- 厨房: Modern Kitchen, Quartz Counter, Centre Island
- 家庭房: Hardwood Floor, Electric Fireplace, Juliette Balcony
- 挂盘公司: Forestwood Real Estate Inc. - Disclaimer: The information contained in this listing has not been verified by Forestwood Real Estate Inc. and should be verified by the buyer.

