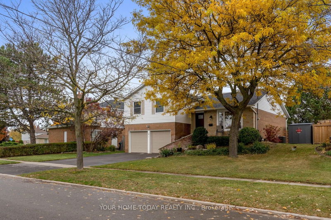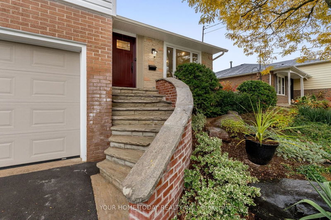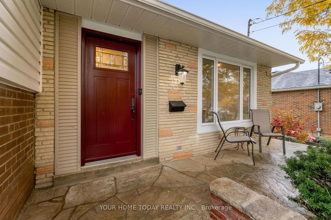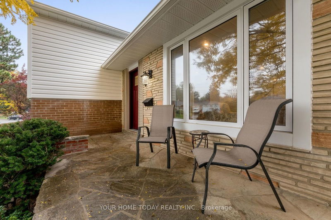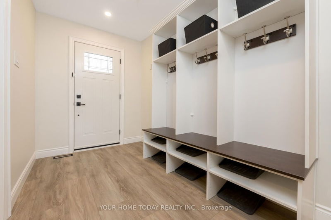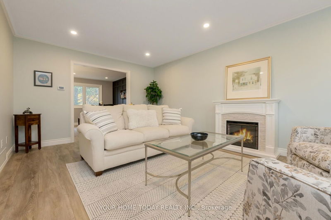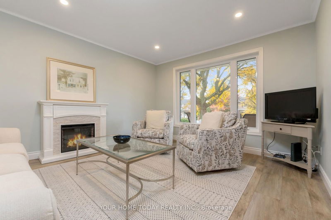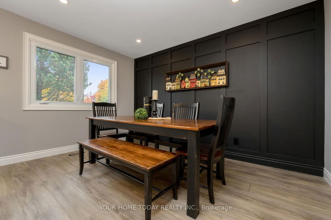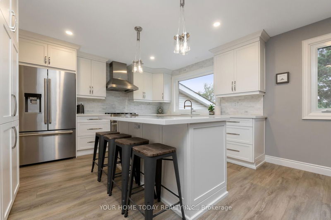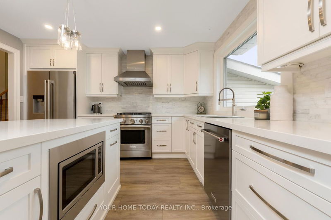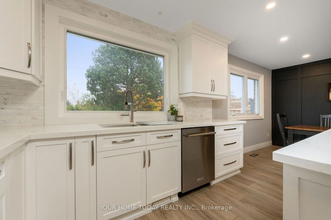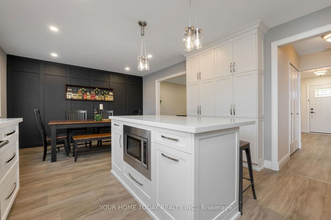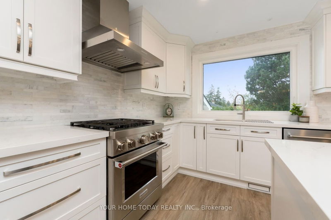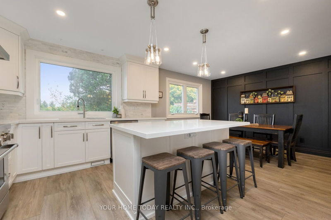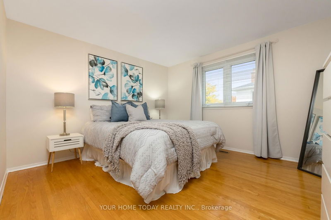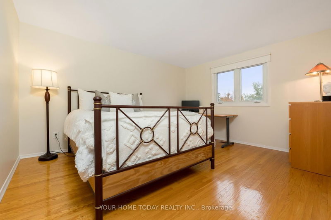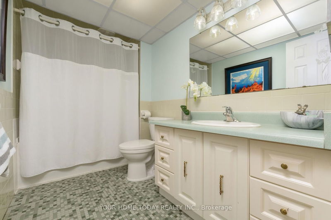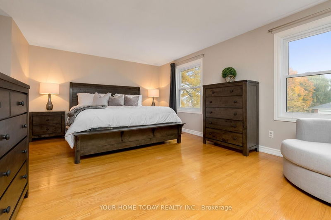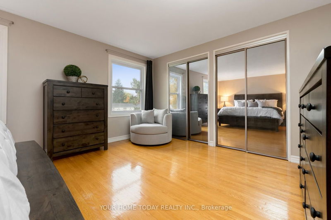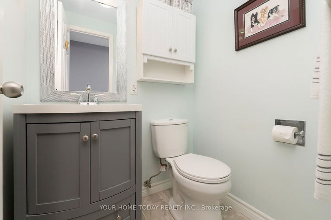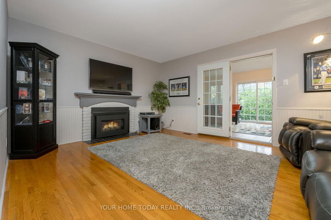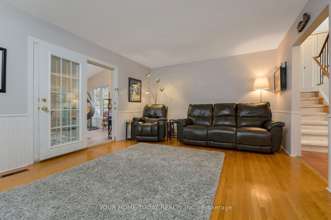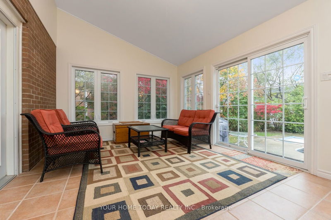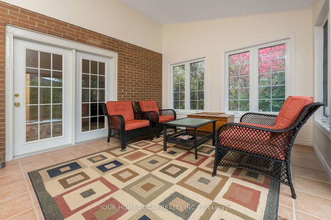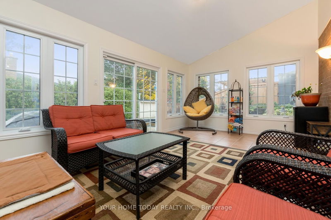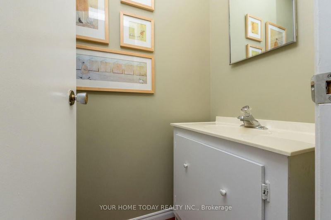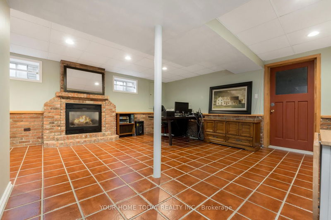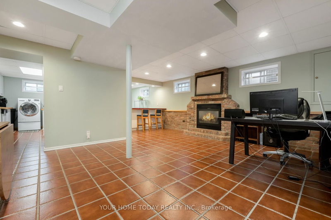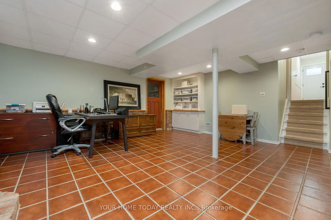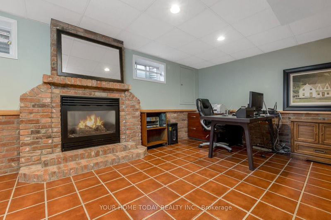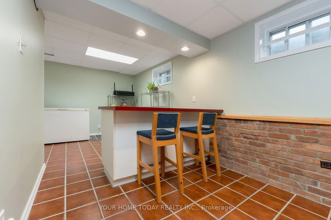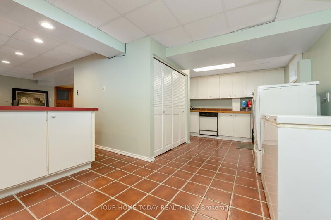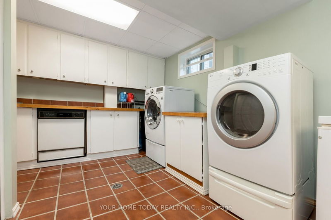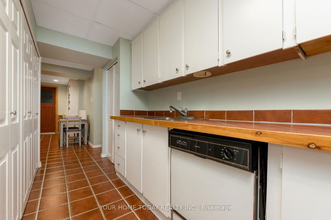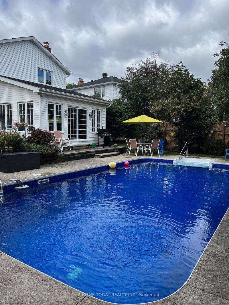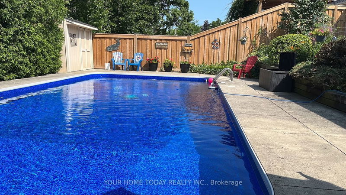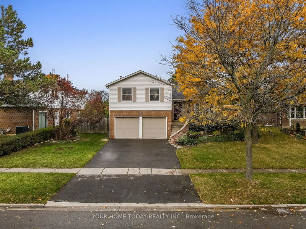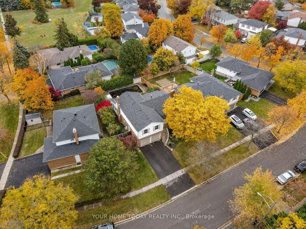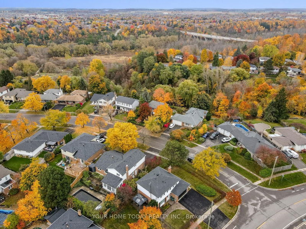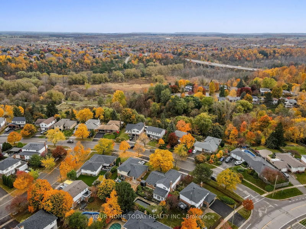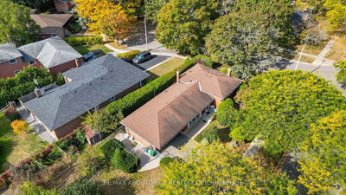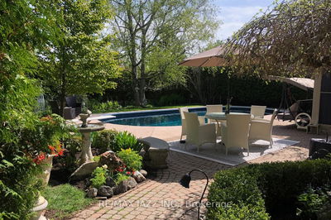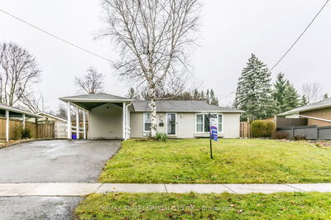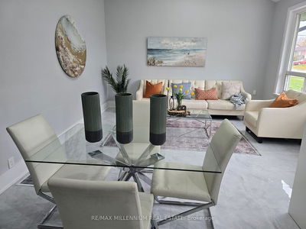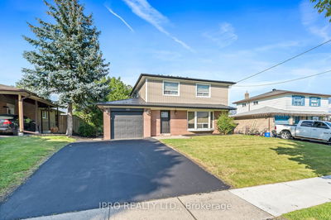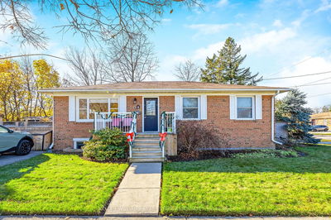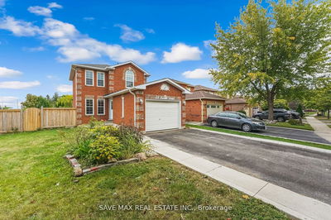An inviting stone porch welcomes you into this 2,238 sq. ft.(mpac), 4-level side split on sought-after family friendly crescent! This well-maintained home offers a stunning main level w/quality finishes & an eye for style w/luxury vinyl plank flooring, eye-catching feature wall, pot lights & a kitchen that the chef in the house will fall in love with! A spac foyer features a custom closet to keep you organized! The sun-filled liv rm enjoys a large window w/view to the street & is open to the dining area. The custom kit features stylish white cabinetry w/crown detail, island, pantry, quartz counter, SS appl's, tasteful lighting & views over the private mature yard/pool. A ground level family rm w/gas f/p provides great get-away space, while the fabulous 3-season sunroom w/vaulted ceiling & W/O to yard adds to the enjoyment! A 2-pc & side entrance (in-law potential) complete the level. The upper level offers 3 large bdrms, the primary w/3-pc enste. Wrapping up the level is the main 4-pc.
详情
- 上市时间: Thursday, January 11, 2024
- 3D看房: View Virtual Tour for 3 Regan Crescent
- 城市: Halton Hills
- 社区: Georgetown
- 交叉路口: Highway 7 And Delrex
- 详细地址: 3 Regan Crescent, Halton Hills, L7G 1A9, Ontario, Canada
- 客厅: Vinyl Floor, Pot Lights, Large Window
- 厨房: Stainless Steel Appl, Quartz Counter, Centre Island
- 家庭房: Gas Fireplace, W/O To Sunroom, 2 Pc Bath
- 挂盘公司: Your Home Today Realty Inc. - Disclaimer: The information contained in this listing has not been verified by Your Home Today Realty Inc. and should be verified by the buyer.

