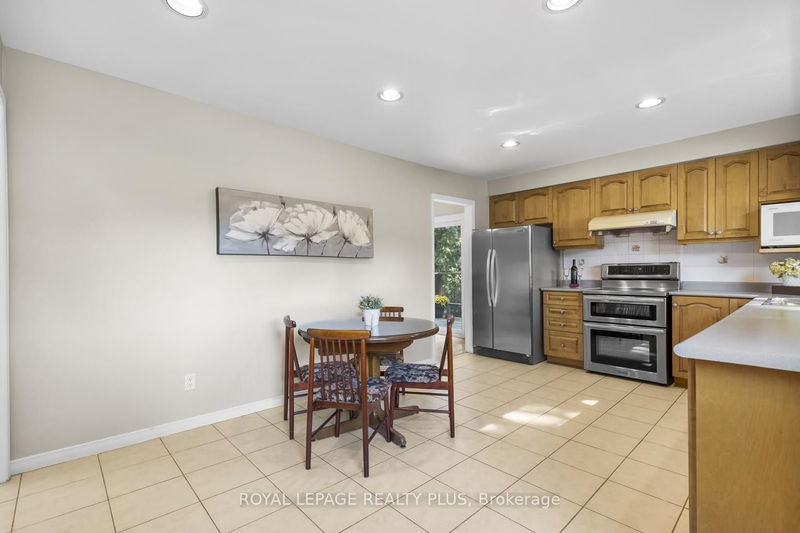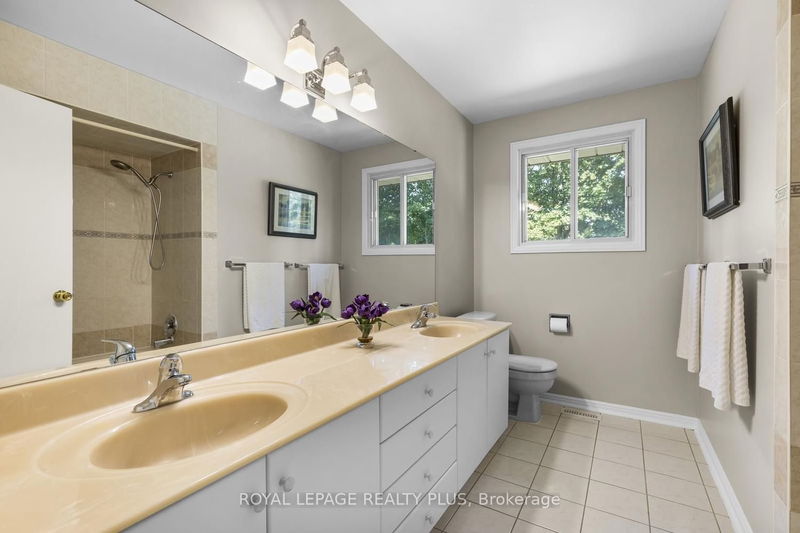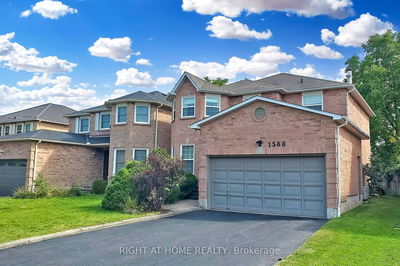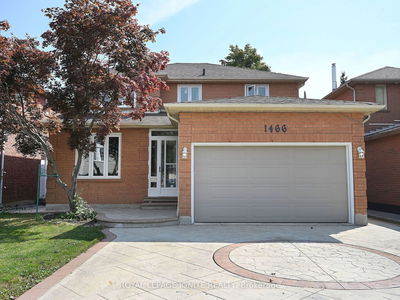This spacious, Backsplit 4, family home is on a quiet court, on the Credit River Ravine in the Village of Streetsville. Nature Enhances this 219ft deep ravine lot. The welcoming front porch leads to an impeccably kept home. Enjoy the large living room w/hardwood floors and a picture window. A spacious Eat-in Kitchen with a walk-thru to the Dining room, where you will find sliding doors to a balcony, the side yard & inground pool. Four generously sized bedrooms w/ hardwood floors overlook the Ravine. The Primary Bedroom has a 3 pce ensuite, his/her closets & balcony. Entertain or relax in the extra large family room w/ wood burning brick fireplace and walk-out to back deck/yard/ravine. The Basement has 2 Rec rooms & an abundance of storage. A Dble car garage has access from the front porch. Walk to Downtown Streetsville, Schools, the Credit River and Trails. Easy Access to Malls, Community centres, Shopping, Restaurants, Hospital, GO Station and Major Highways. A must see. OH Jan 13&14
详情
- 上市时间: Tuesday, January 09, 2024
- 3D看房: View Virtual Tour for 26 Ardsley Street
- 城市: Mississauga
- 社区: Streetsville
- 交叉路口: Ardsley And Britania
- 详细地址: 26 Ardsley Street, Mississauga, L5N 1G2, Ontario, Canada
- 厨房: Eat-In Kitchen, O/Looks Frontyard, Pantry
- 客厅: Hardwood Floor, O/Looks Frontyard, Large Window
- 家庭房: Sliding Doors, Fireplace, Broadloom
- 挂盘公司: Royal Lepage Realty Plus - Disclaimer: The information contained in this listing has not been verified by Royal Lepage Realty Plus and should be verified by the buyer.

















































