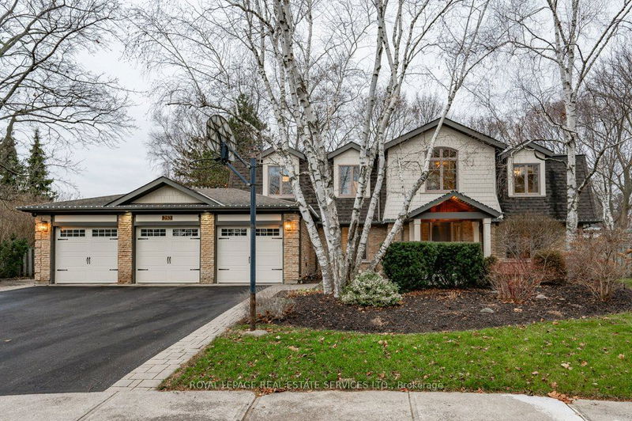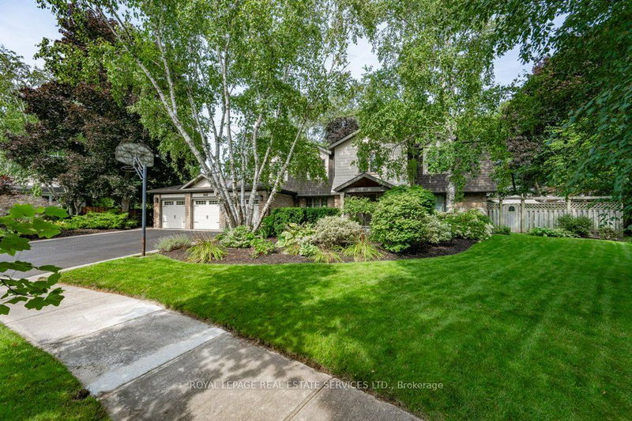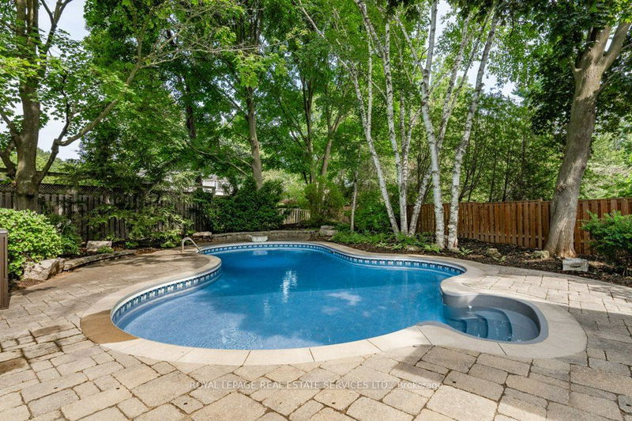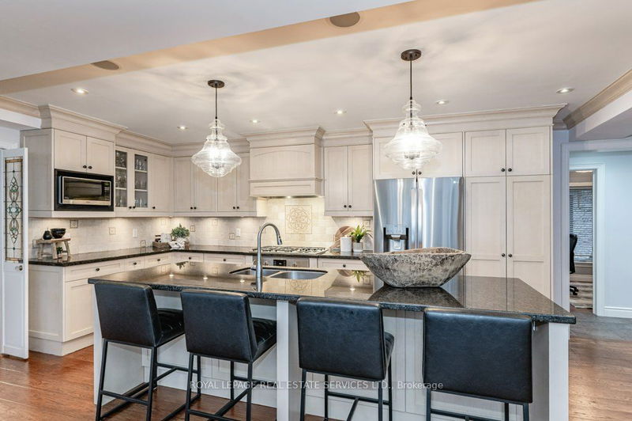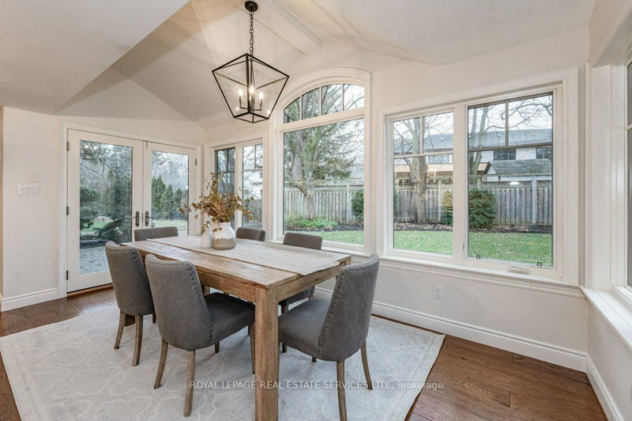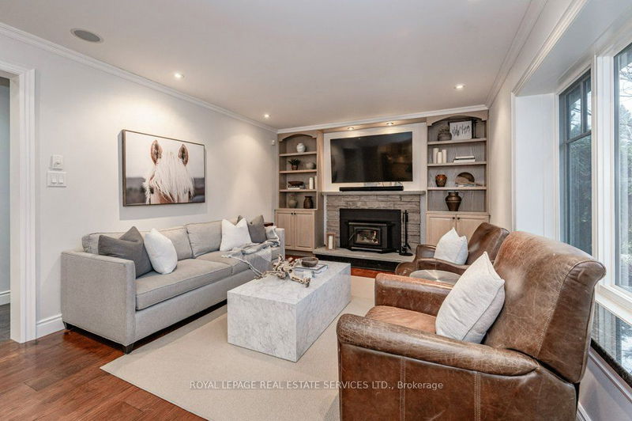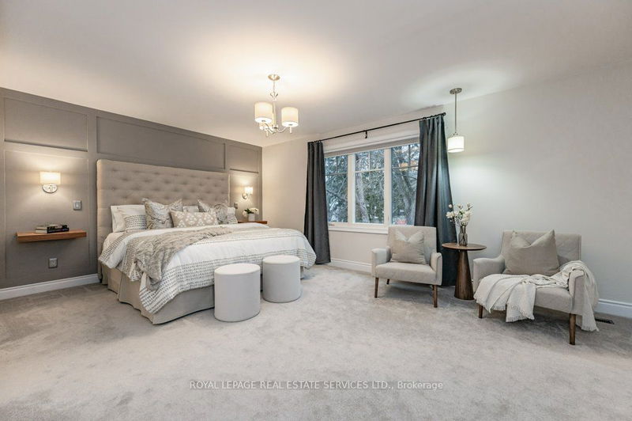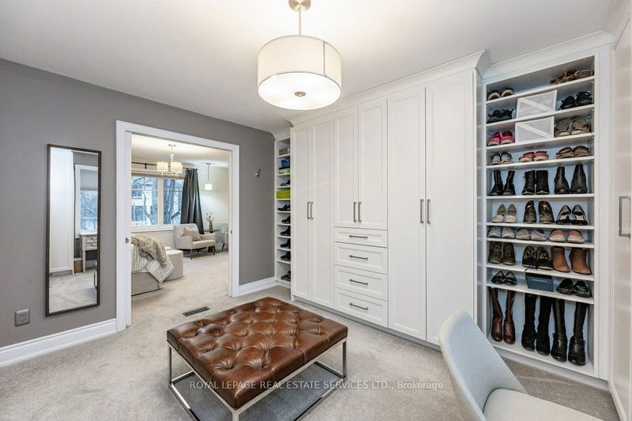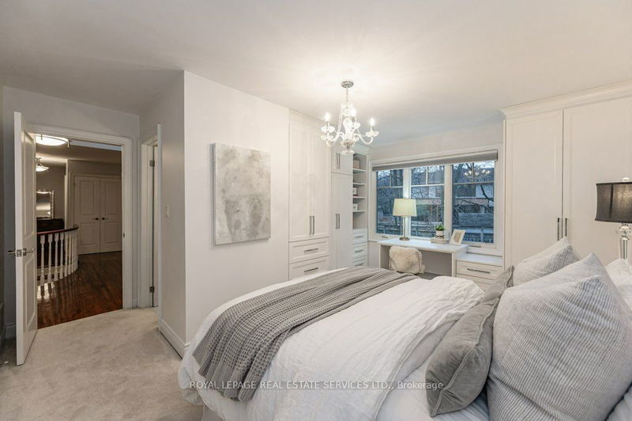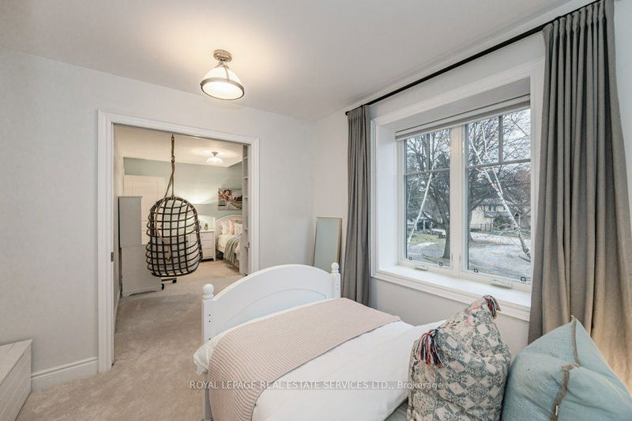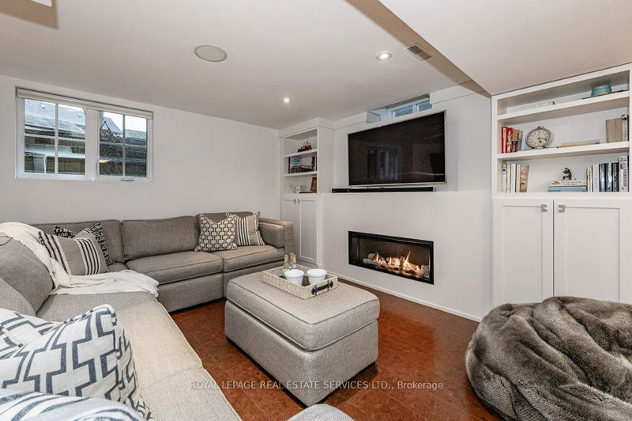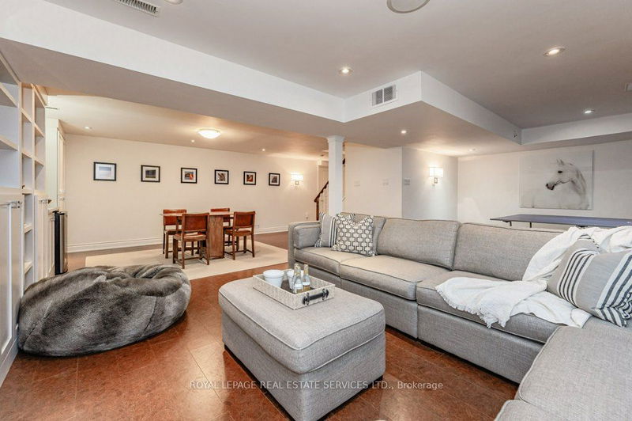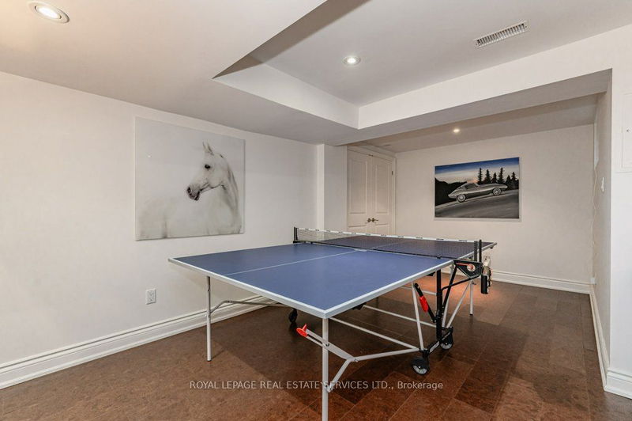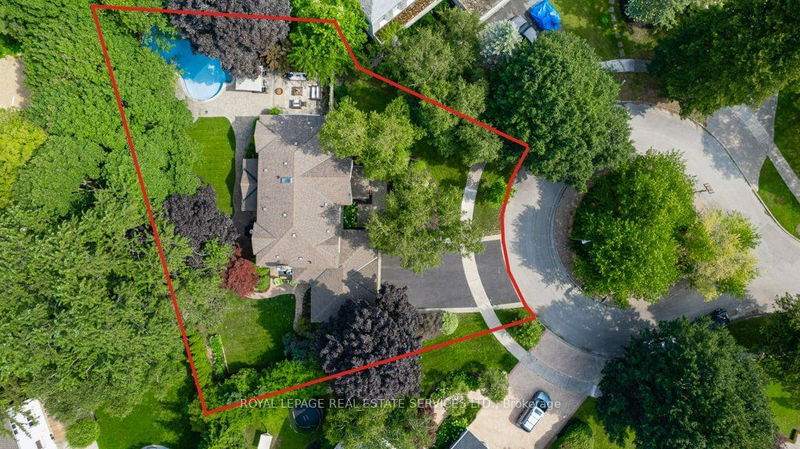Outstanding 5+ BR prime court location in sought-after SE Oakville. Premium 15,800SF pie lot w/inground pool. Beautiful reno. 3-car garage. Quality Kitchen w/granite counters, built-in appl, large centre island overlooking stunning Breakfast Rm addn w/vaulted ceiling & walk-out. Kitchen open to cosy Family Rm w/FP & built-ins. Main flr Office. Mudroom entry . Lux reno of Primary suite Dressing Rm w/extensive built-in closets, beautiful Ensuite Bathroom w/dual sink vanity, soaker tub and glass shower. BR #5 has a 2-pc Ensuite. All BRs have built-in closets. Upper hall Velux skylight. Lower Lvl features Rec Rm w/cork flooring, built-ins, gas FP. Spacious finished Laundry Rm, Exercise Rm. Great Storage. Beautifully landscaped lot w/well maintained trees, shed & beautiful inground pool. Great place to raise a family steps to Maple Grove School and Oakville Trafalgar High School. Fabulous community feel. Walk to the lake, parks, short drive to grocery stores & beautiful Downtown Oakville.
详情
- 上市时间: Tuesday, January 09, 2024
- 3D看房: View Virtual Tour for 252 Dolphin Court
- 城市: Oakville
- 社区: Eastlake
- 交叉路口: Maple Grove And Oakhill
- 详细地址: 252 Dolphin Court, Oakville, L6J 5S8, Ontario, Canada
- 客厅: Hardwood Floor
- 厨房: Granite Counter, Centre Island, Open Concept
- 家庭房: Hardwood Floor, Wood Stove, Open Concept
- 挂盘公司: Royal Lepage Real Estate Services Ltd. - Disclaimer: The information contained in this listing has not been verified by Royal Lepage Real Estate Services Ltd. and should be verified by the buyer.

