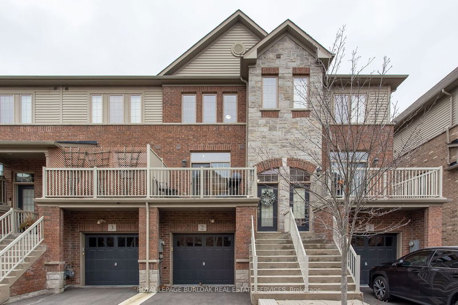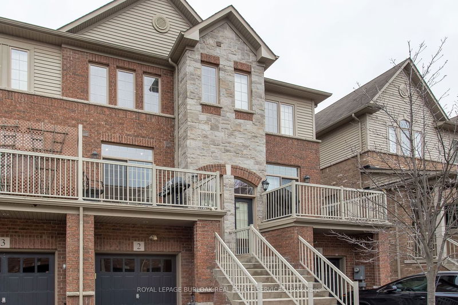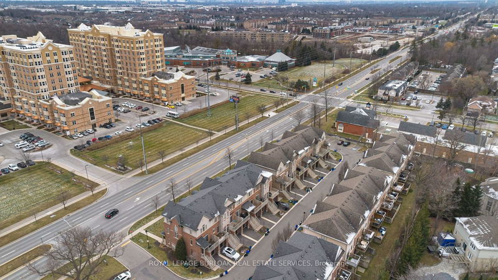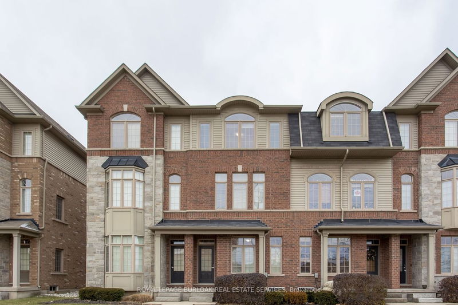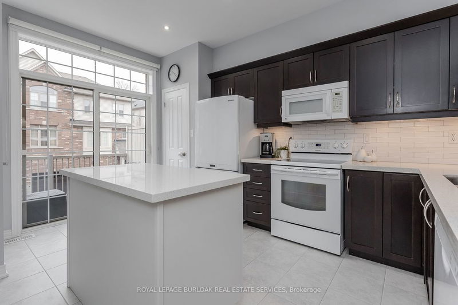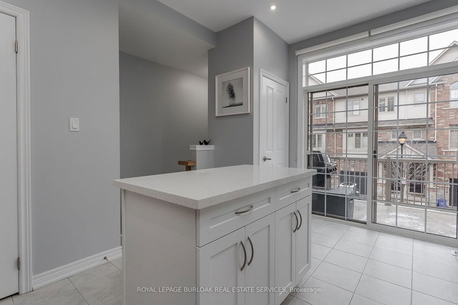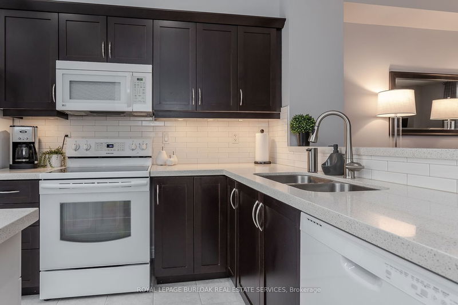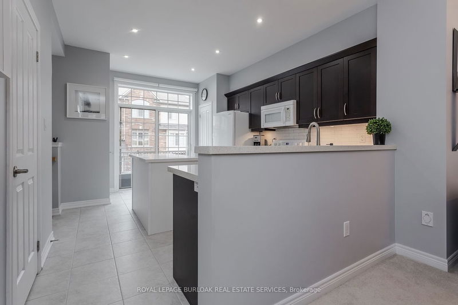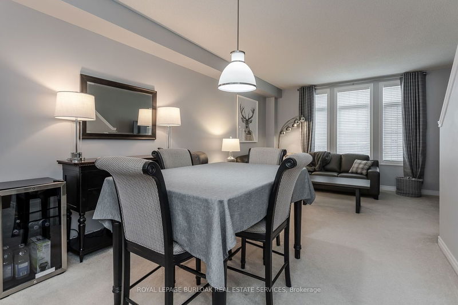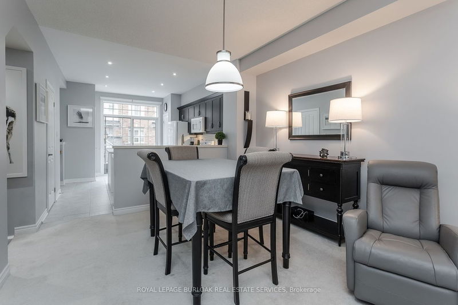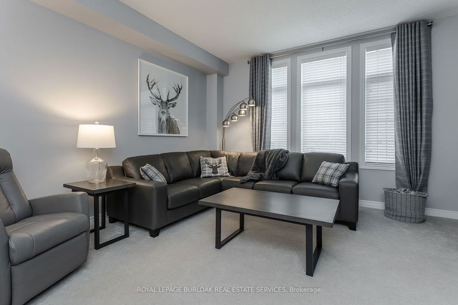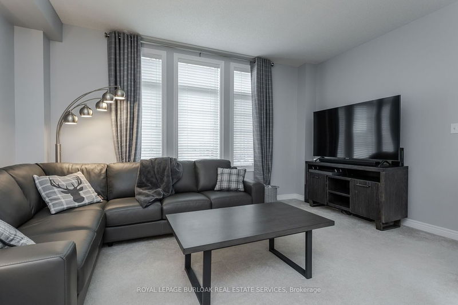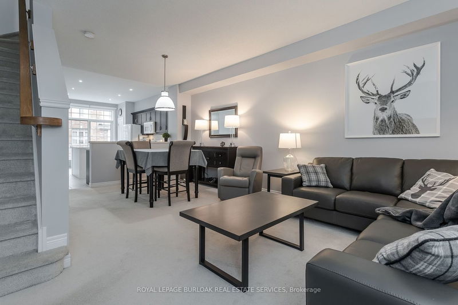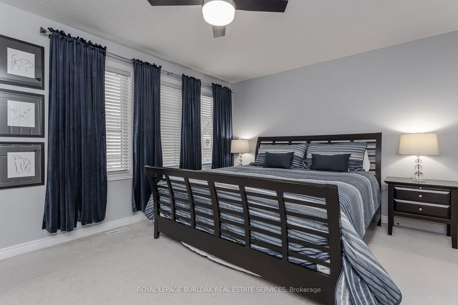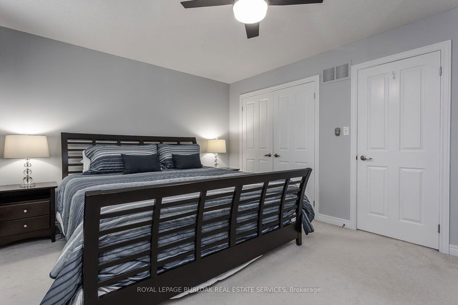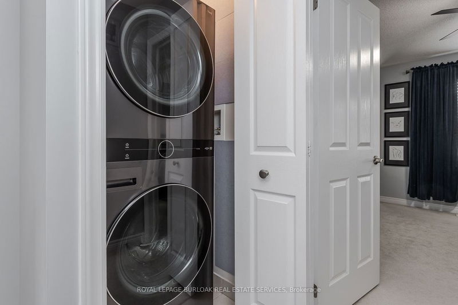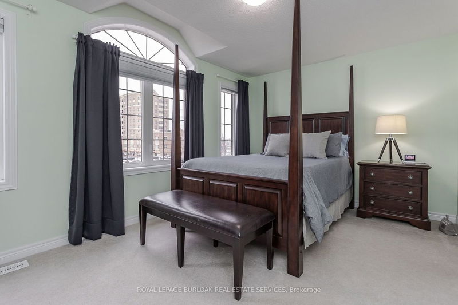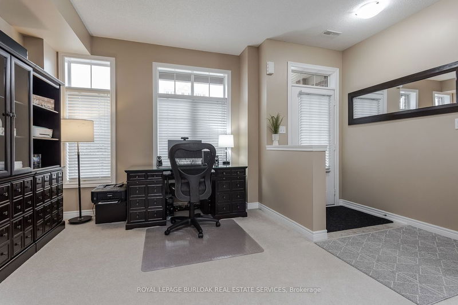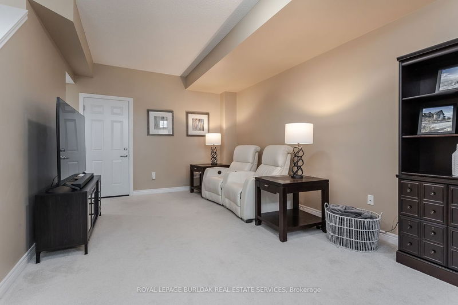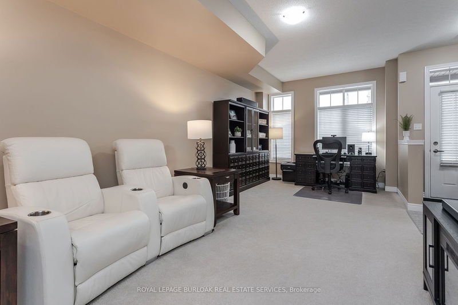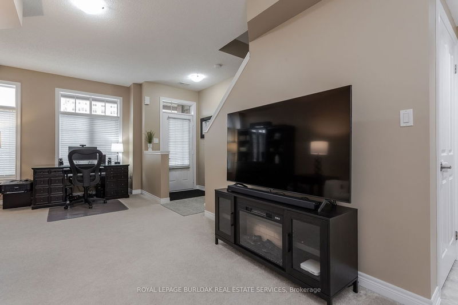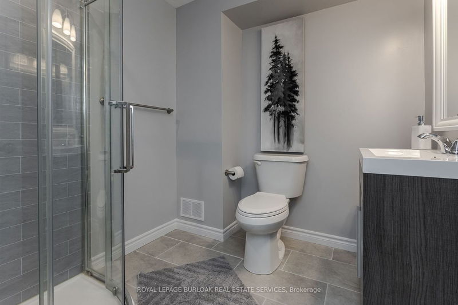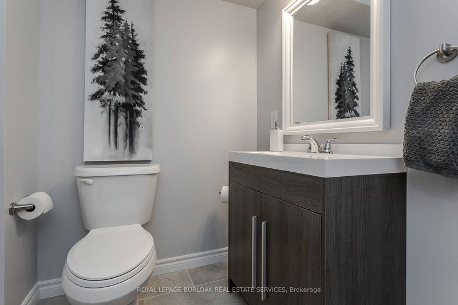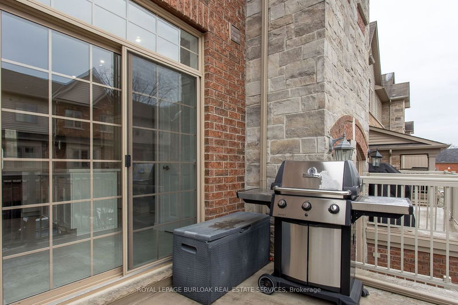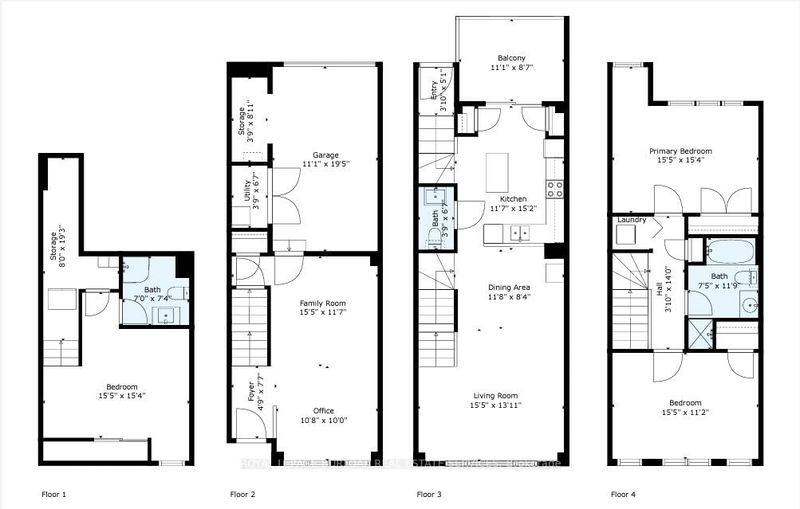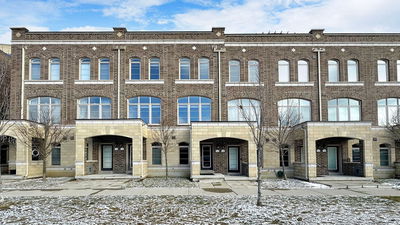3-story plus basement condo townhouse in small Millcroft complex. A short stroll away from Tansley Woods Rec Centre, parks & trails. Easy access to public transit & hwy. 2,092SF of total finished living space & contemporary elegance. The design features 9ft ceilings on 2 levels w loads of natural light. The eat-in kitchen incl new moveable kitchen island (Nov 2023), quartz countertops, ceramic backsplash, cabinet space, pantry closet & pot lights as well as doors opening to a spacious balcony. Open-concept layout connects a lg dining & living area. The upper level incl laundry & 2 bright, generously sized beds plus main bath w luxurious soaker tub & separate shower. The ground level offers a family rm or home office w exterior access. The rear yard feat deck & sprinkler system. Enjoy a fully finished, versatile LL, ideal for a 3rd bedroom, hobby rm or studio. It also incl a 3PC bathroom.
详情
- 上市时间: Monday, January 08, 2024
- 3D看房: View Virtual Tour for 2-4165 Upper Middle Road
- 城市: Burlington
- 社区: Rose
- 交叉路口: William O'connell Blvd
- 详细地址: 2-4165 Upper Middle Road, Burlington, L7M 0V4, Ontario, Canada
- 家庭房: Main
- 厨房: 2nd
- 客厅: 2nd
- 挂盘公司: Royal Lepage Burloak Real Estate Services - Disclaimer: The information contained in this listing has not been verified by Royal Lepage Burloak Real Estate Services and should be verified by the buyer.

