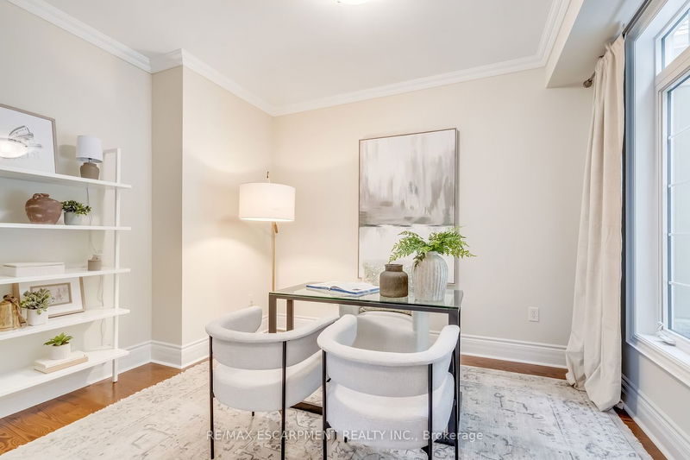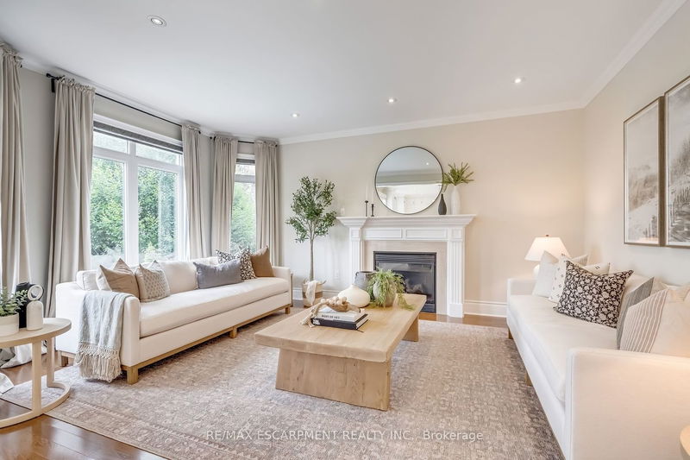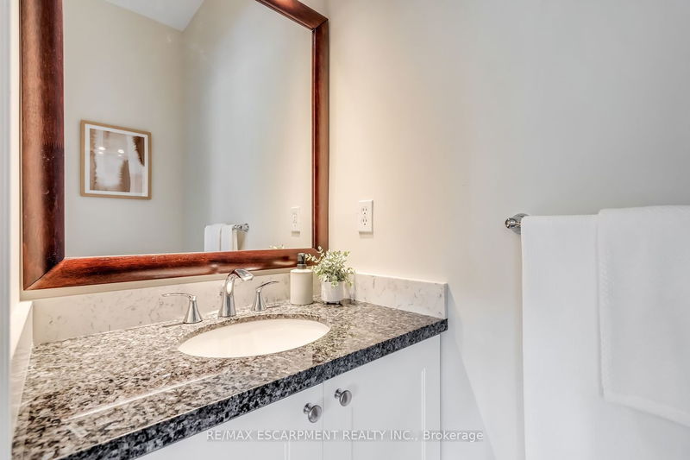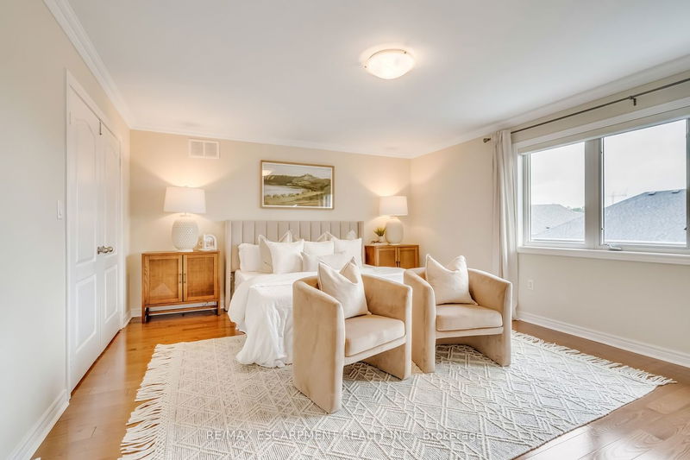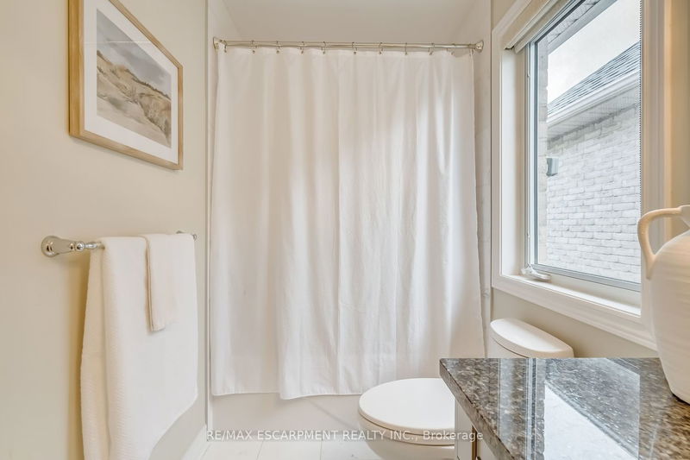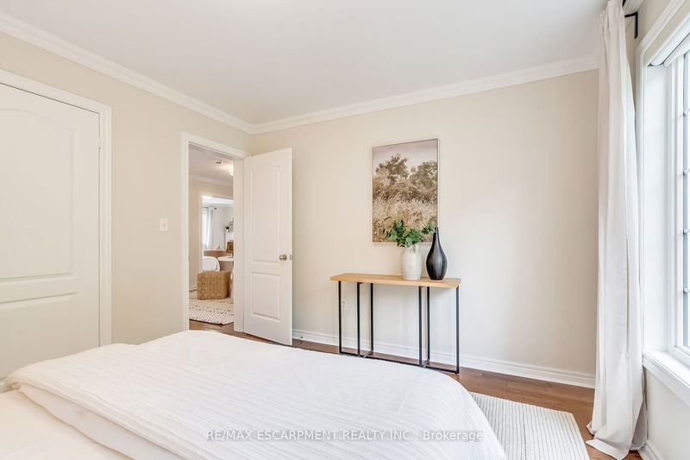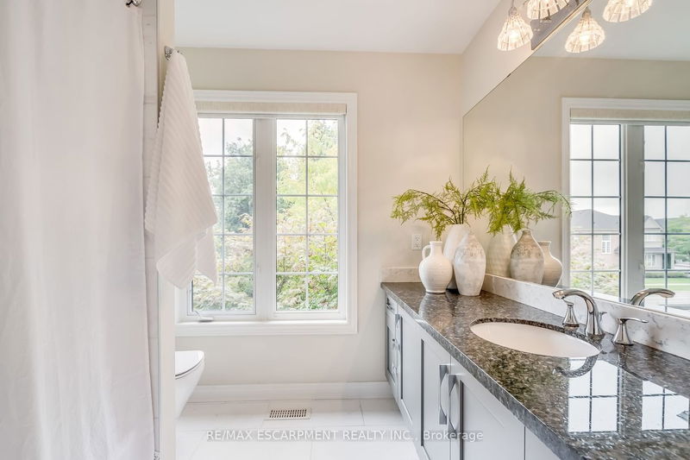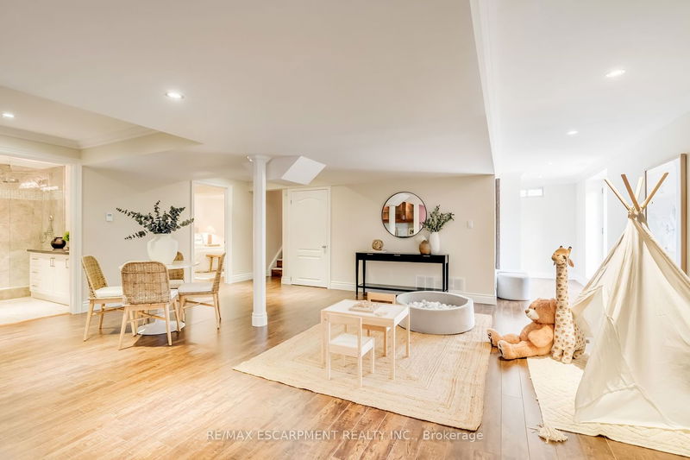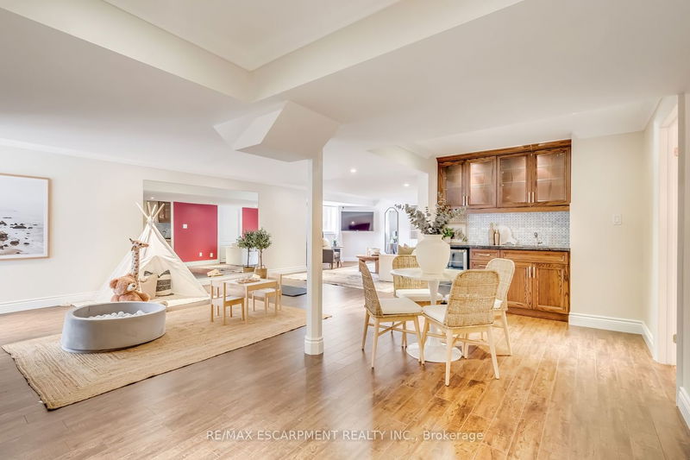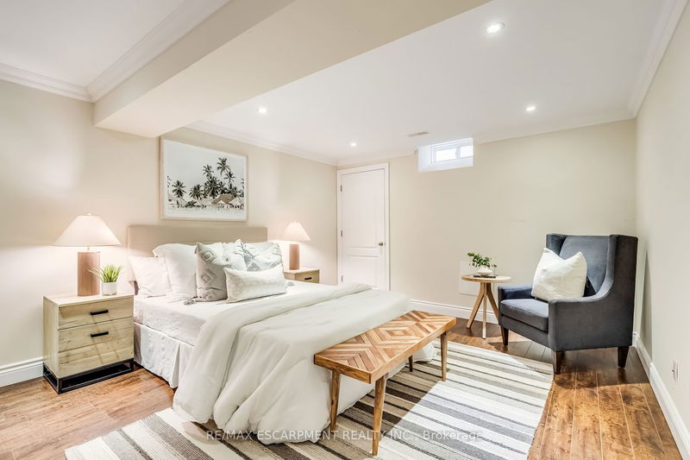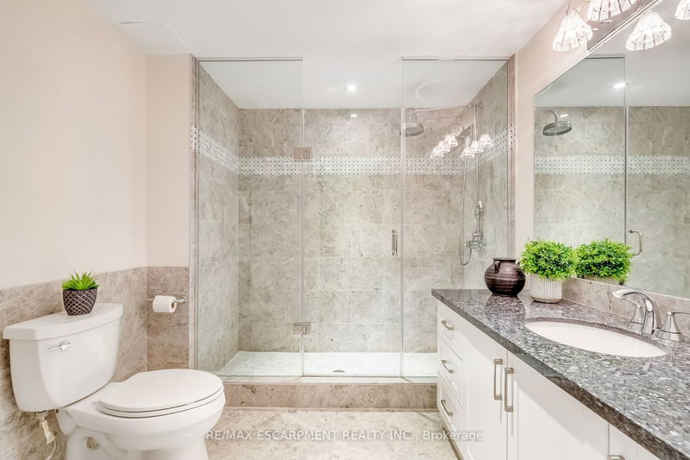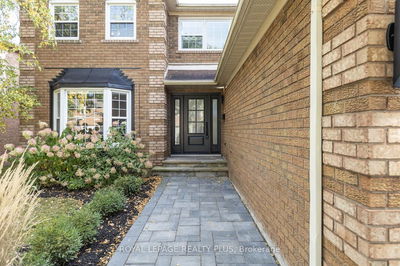Opportunity knocks! This stunning home awaits you! As you enter through the magnificent custom door you will find approximately 4,850 square feet of absolute luxury. This lovely dwelling boasts open concept living with a brand new kitchen suited for the most discerning chef overlooking a cozy family room with fireplace. For those who work from home, capture the lovely serene forest views from your main floor office as well as a library on the upper level. Ideal for the growing family as there are 4 plus 1 bedrooms, 4.5 beautiful bathrooms and fully finished walkout basement. Many other features included are an updated laundry room, primary bedroom fireplace, hardwood floors throughout, custom garage doors and custom library doors. For your entertainment value is a backyard cabana overlooking an inviting saltwater in ground pool. Irrigation system in the professionally designed garden with stone landscape and firepit. Trails at your doorstep. Let's get you home!
详情
- 上市时间: Friday, January 05, 2024
- 3D看房: View Virtual Tour for 2261 Colonel William Pkwy
- 城市: Oakville
- 社区: Palermo West
- 交叉路口: Dundas St W/Colonel William
- 详细地址: 2261 Colonel William Pkwy, Oakville, L6M 0B6, Ontario, Canada
- 客厅: Main
- 厨房: Main
- 家庭房: Main
- 挂盘公司: Re/Max Escarpment Realty Inc. - Disclaimer: The information contained in this listing has not been verified by Re/Max Escarpment Realty Inc. and should be verified by the buyer.





