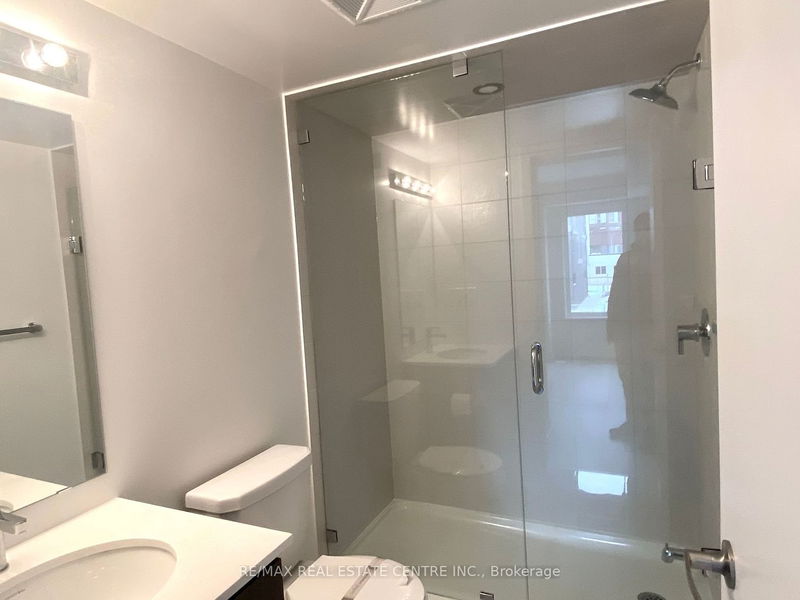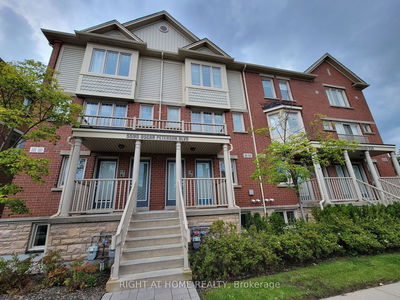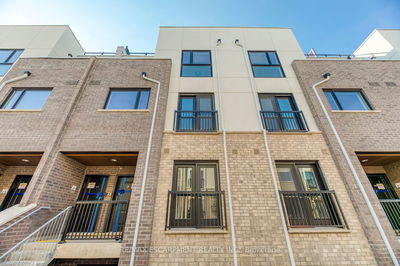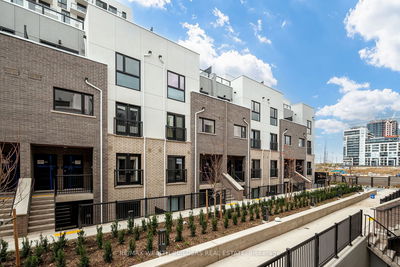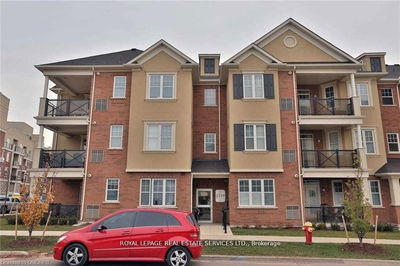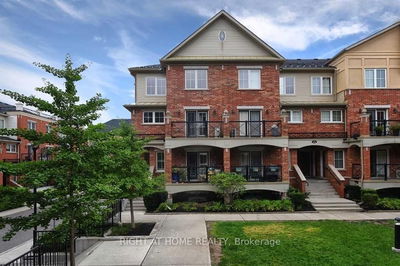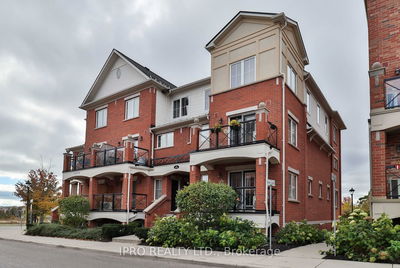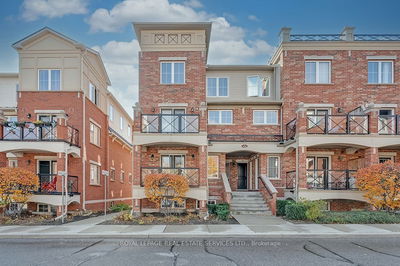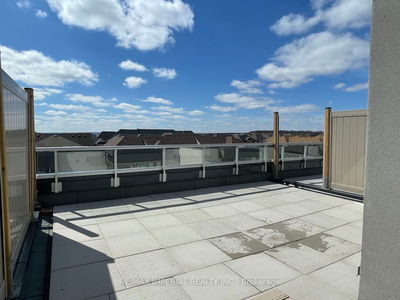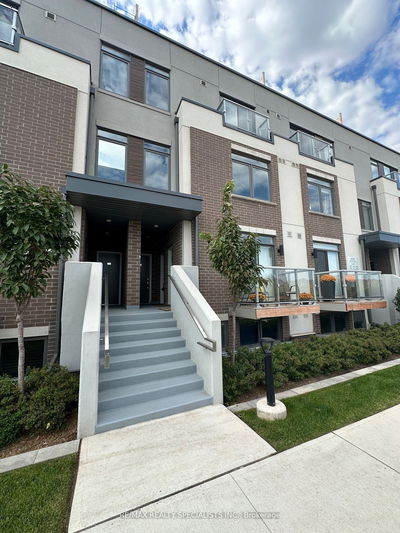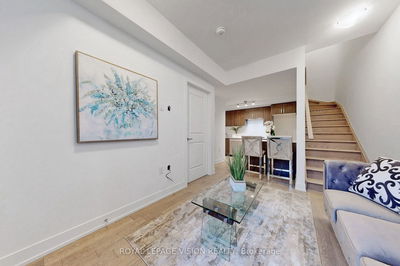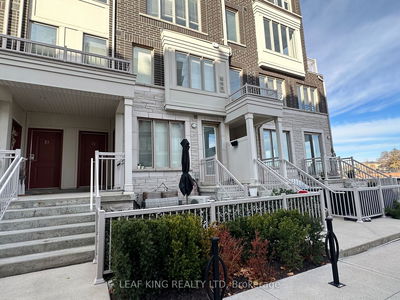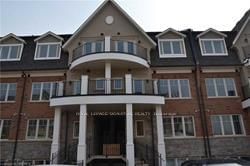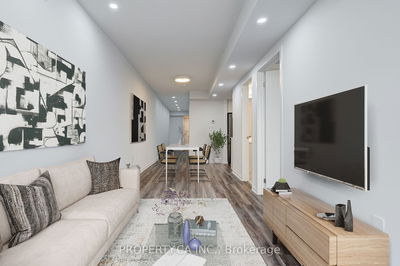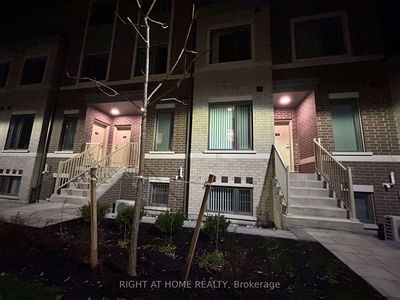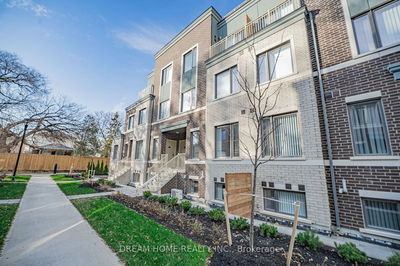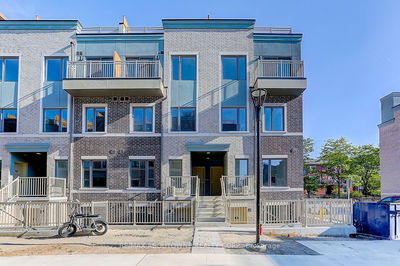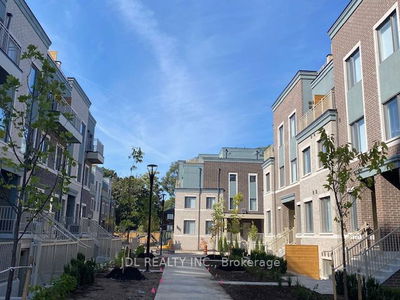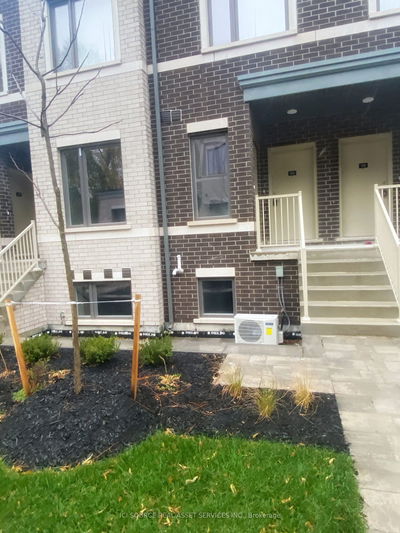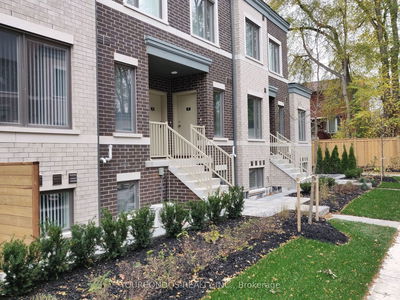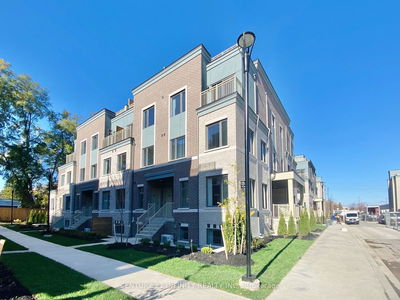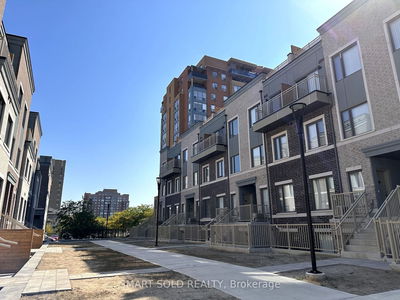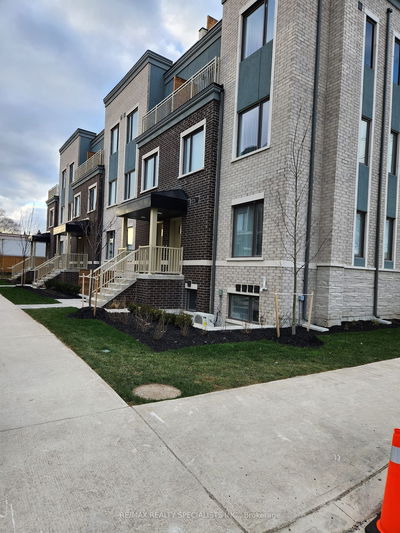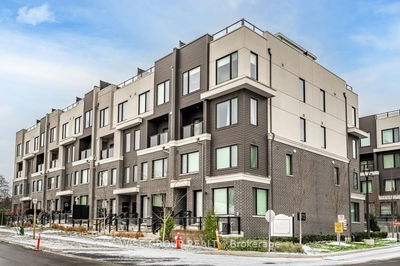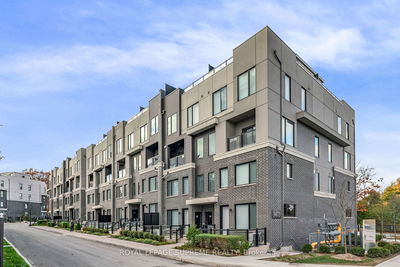Beautiful 2-bedroom, 2.5-bathroom townhome featuring a spacious and highly functional layout with an open-concept living area, an outdoor porch, 9-foot ceilings on the main floor, stainless steel appliances, quartz countertops, one underground parking space, and a children's play area within the complex. Conveniently located near Erin Mills, Credit Valley Hospital, and within walking distance to South Common Recreation and Community Center. Surrounded by scenic walking trails, a public transit bus terminal, and just minutes away from the UofT Mississauga campus.
详情
- 上市时间: Thursday, January 04, 2024
- 城市: Mississauga
- 社区: Erin Mills
- 交叉路口: Erin Mills & Burnhamthorpe Rd
- 详细地址: 5-3483 Widdicombe Way, Mississauga, L5L 0B8, Ontario, Canada
- 客厅: Vinyl Floor, Combined W/Dining, W/O To Porch
- 厨房: Vinyl Floor, Quartz Counter, Stainless Steel Appl
- 挂盘公司: Re/Max Real Estate Centre Inc. - Disclaimer: The information contained in this listing has not been verified by Re/Max Real Estate Centre Inc. and should be verified by the buyer.









