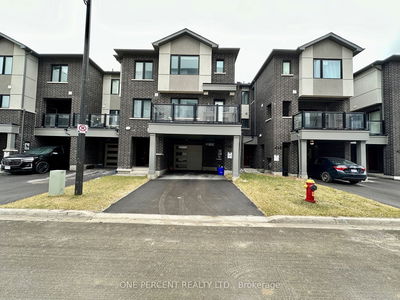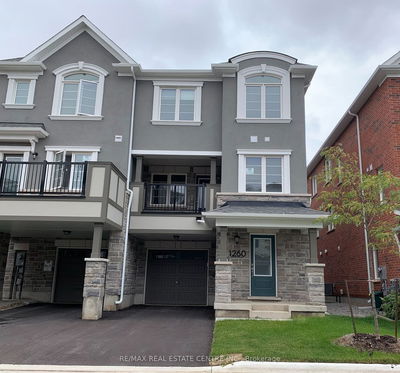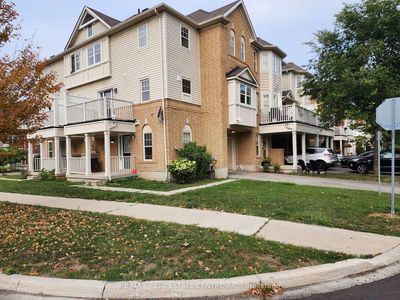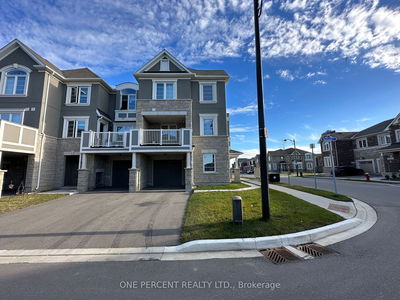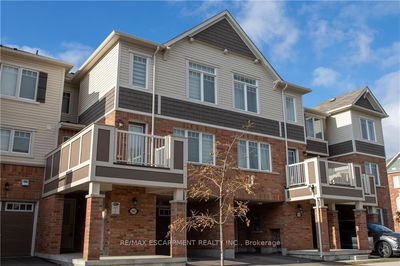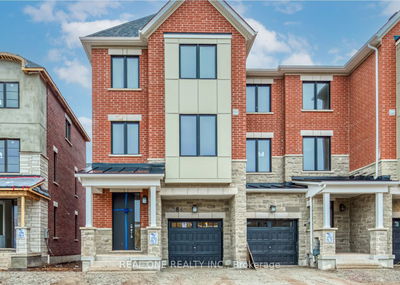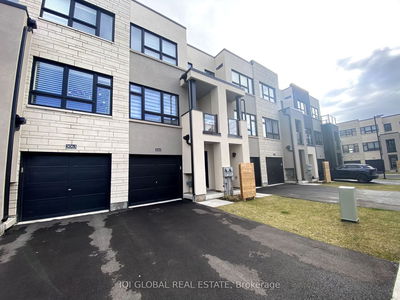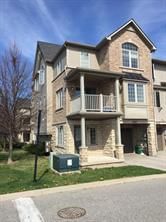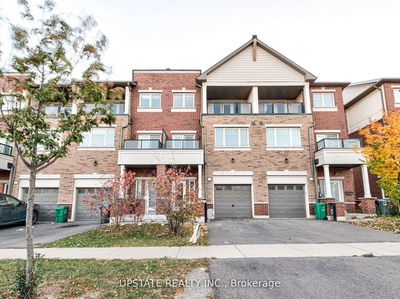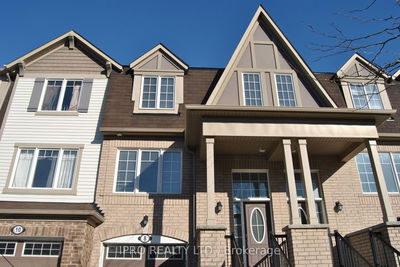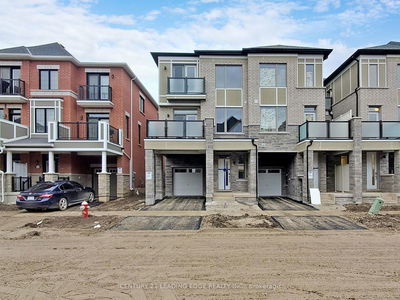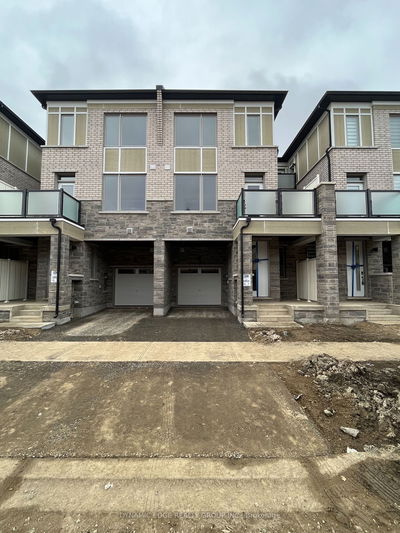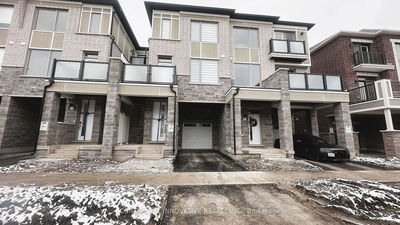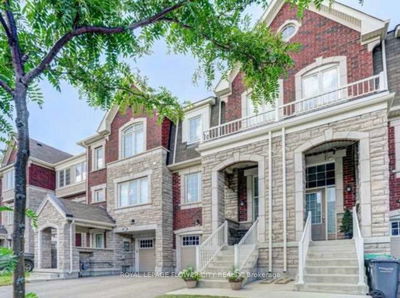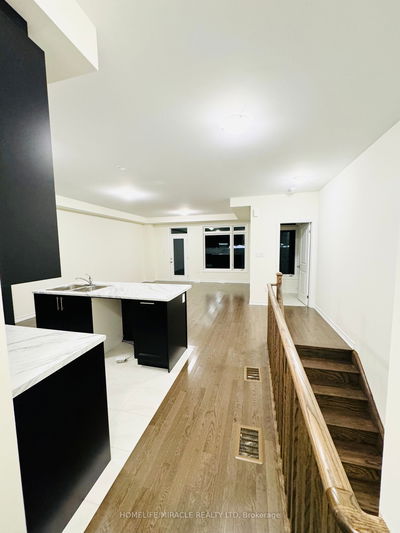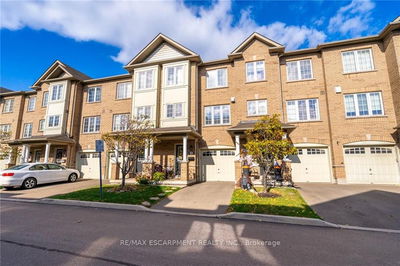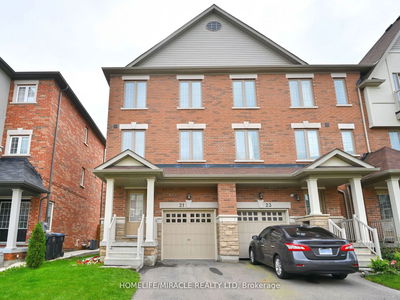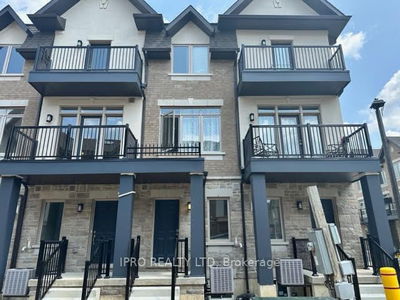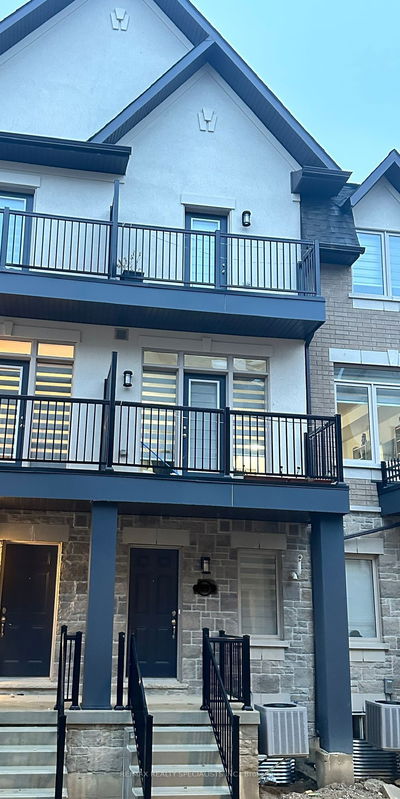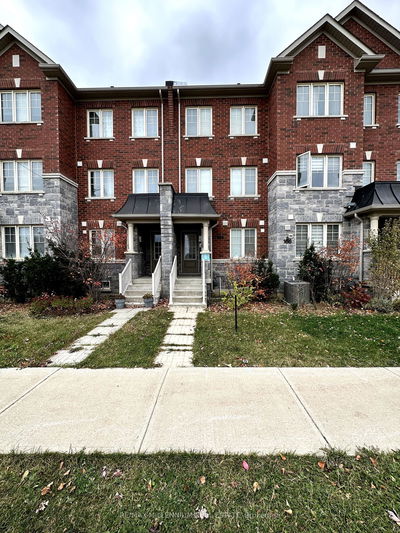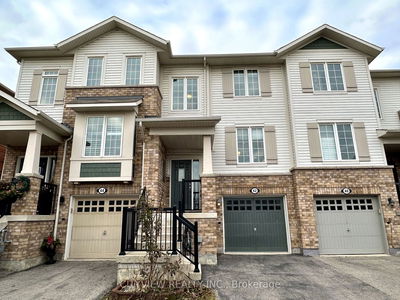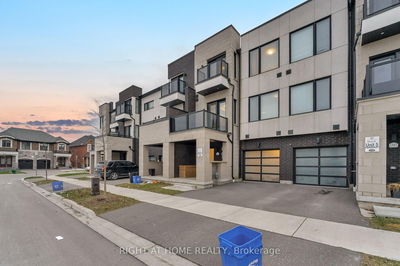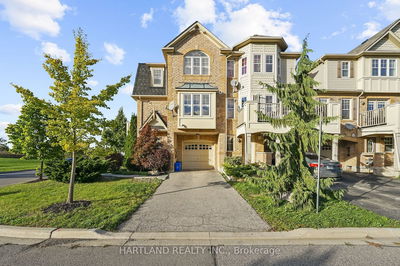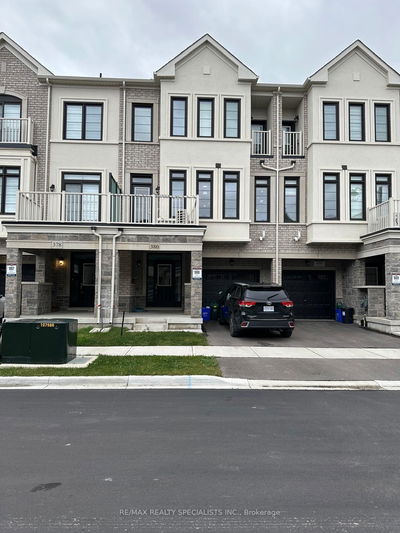Exquisite end unit townhouse featuring a Generously Proportioned open concept layout with 3 bedrooms and a main floor den. This impeccably designed residence boasts brand new flooring throughout eliminating a presence of carpet. The contemporary design is characterized by an expansive open concept, complemented by a state of the art smart home system and garage door opener. situated in close proximity to essential amenities this residence is conveniently located just steps away from schools, milton hospitals and a vibrant shopping plaza encompassing grocery stores, banks, restaurants and a myriad of additional conveniences. Immerse yourself in the epitome of modern living with this sophisticated and meticulously crafted townhouse. Huge Balcony access from family room with unobstructed view.
详情
- 上市时间: Wednesday, January 03, 2024
- 城市: Milton
- 社区: Willmott
- 交叉路口: Bronte Rd / Derry
- 详细地址: 155-1000 Asleton Boulevard, Milton, L9T 9L2, Ontario, Canada
- 家庭房: Open Concept, W/O To Balcony, Vinyl Floor
- 厨房: Open Concept, Centre Island, Ceramic Floor
- 挂盘公司: Sutton Group - Realty Experts Inc. - Disclaimer: The information contained in this listing has not been verified by Sutton Group - Realty Experts Inc. and should be verified by the buyer.


























