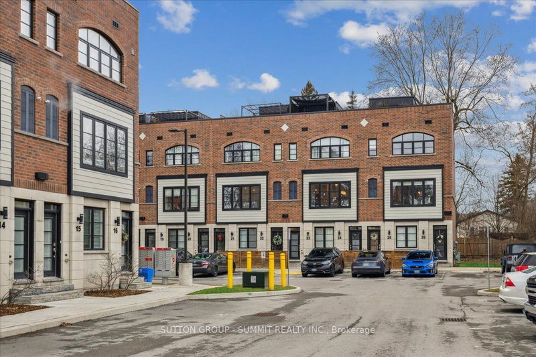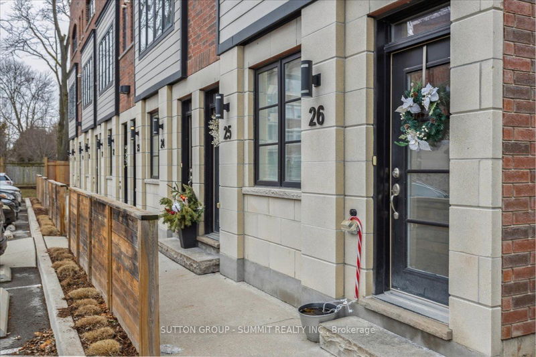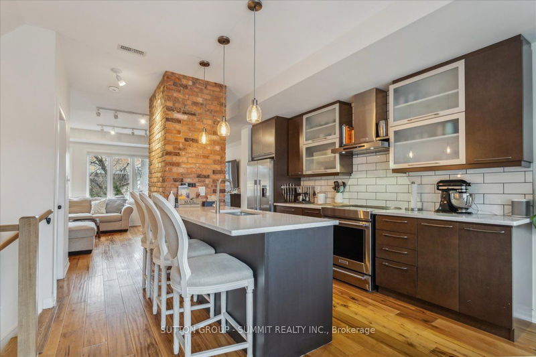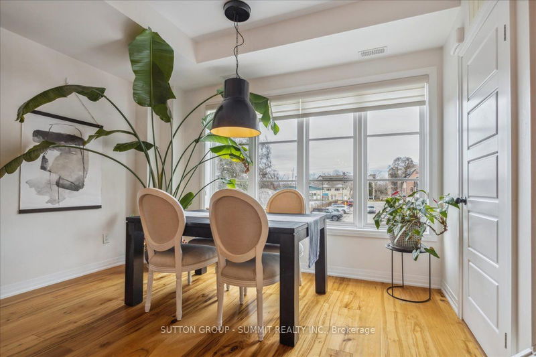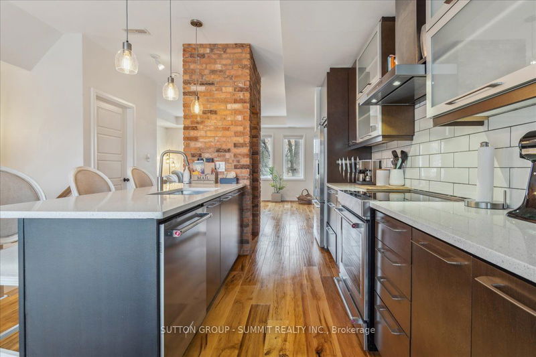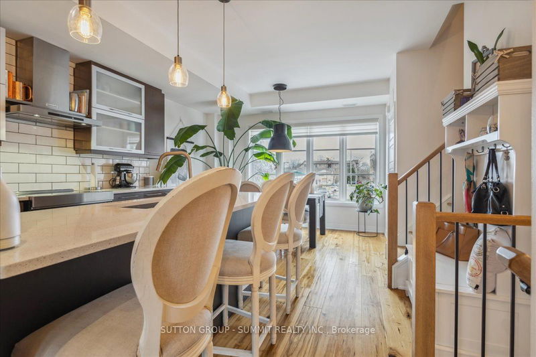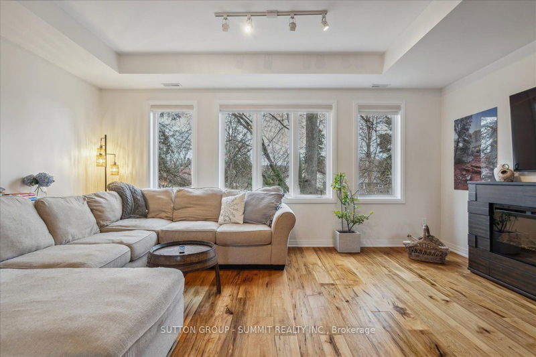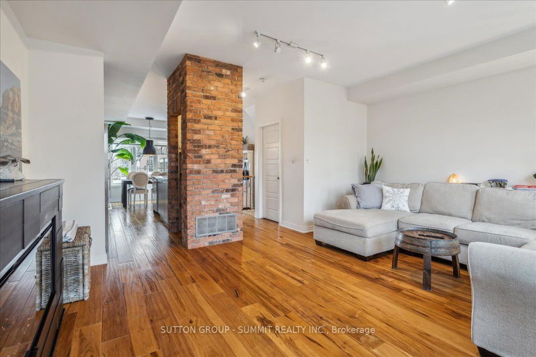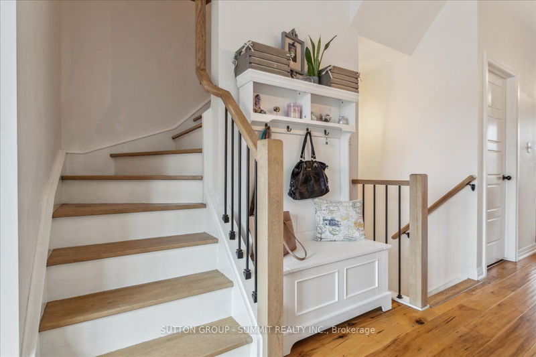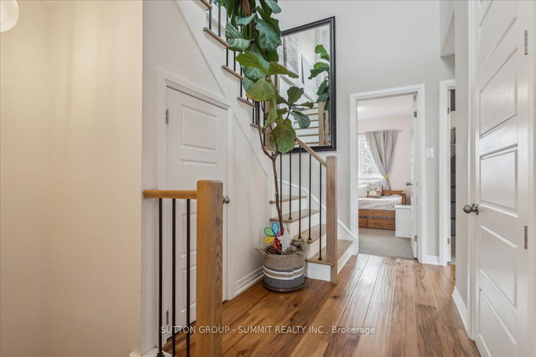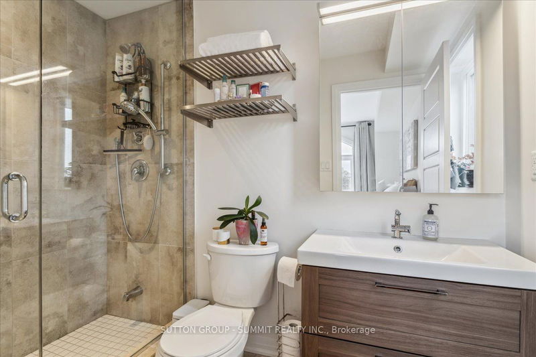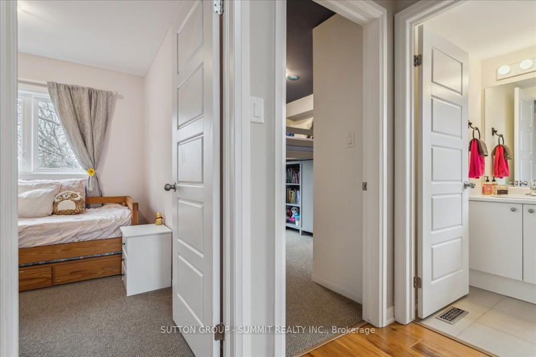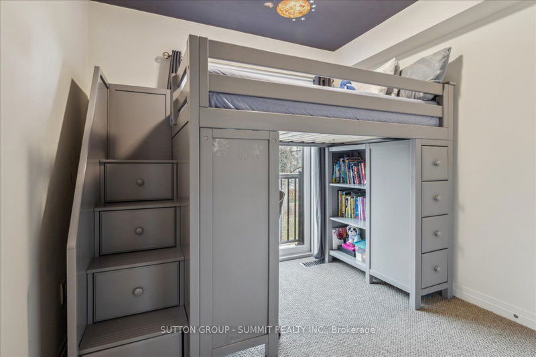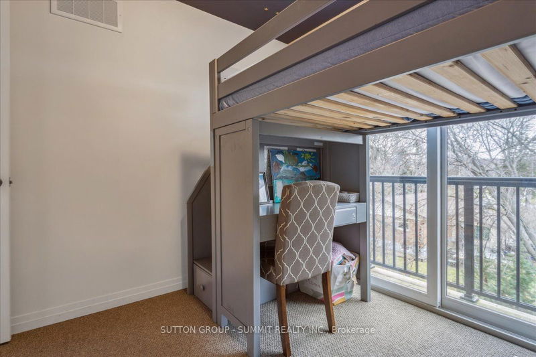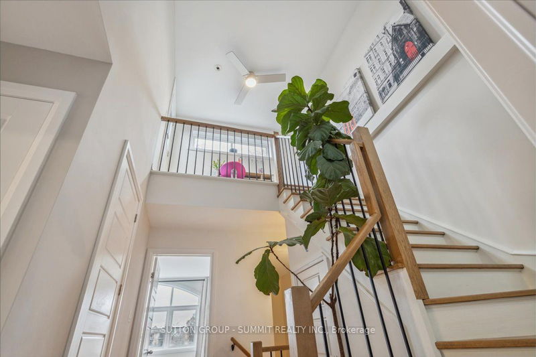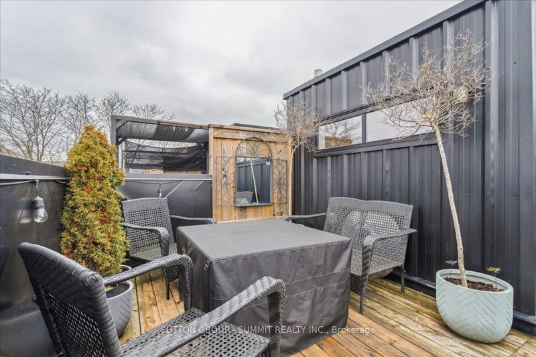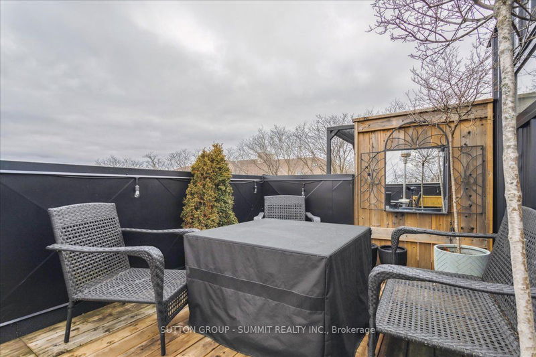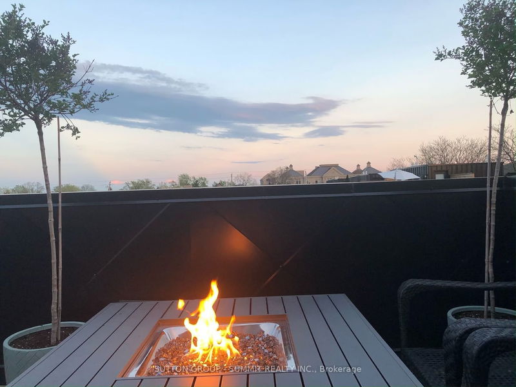Nestled in Aldershot's heart, this stunning end unit townhome flaunts 2 parking spots. Spanning 1500+ sq ft, it features 3 beds, 2.5 baths, and over $80,000 in builder upgrades, exuding sophistication. Bathed in natural light, the elegant kitchen boasts Ceaser stone counters, a breakfast bar, and a custom pantry. High-end appliances grace the space, including an induction range. With chic hardwood floors and a Chicago brick wall, the living area merges warmth and modernity, perfect for hosting. Upstairs, the master suite dazzles with a walk-in closet and a 3-piece ensuite, while a bedroom offers a Juliette balcony. A rooftop terrace crowns this gem. Commuter-friendly and near RBG, shopping, and scenic trails, it promises a balanced lifestyle.
详情
- 上市时间: Tuesday, January 02, 2024
- 城市: Burlington
- 社区: LaSalle
- 交叉路口: Plains Rd E./Falcon Blvd
- 详细地址: 25-405 Plains Road, Burlington, L7T 2C9, Ontario, Canada
- 客厅: Hardwood Floor, Open Concept, Large Window
- 厨房: Hardwood Floor, Stainless Steel Appl, Centre Island
- 挂盘公司: Sutton Group - Summit Realty Inc. - Disclaimer: The information contained in this listing has not been verified by Sutton Group - Summit Realty Inc. and should be verified by the buyer.

