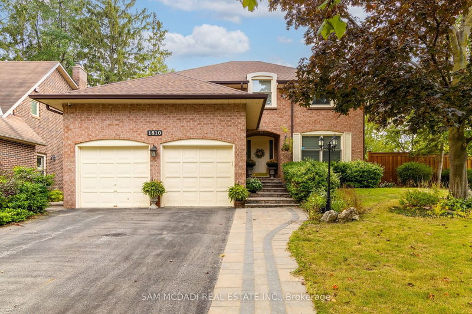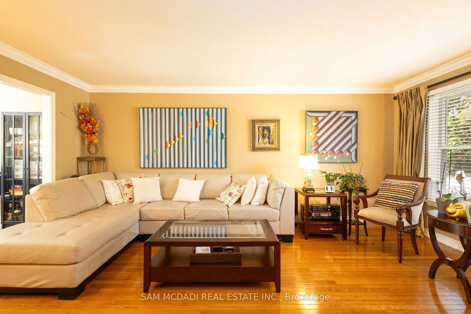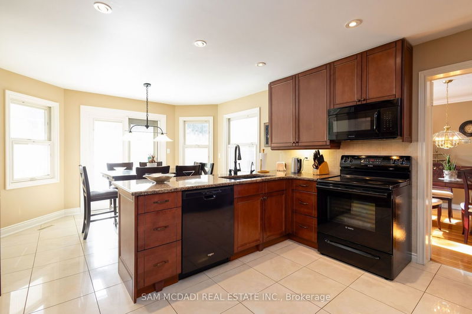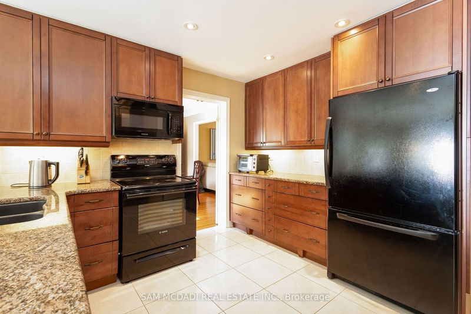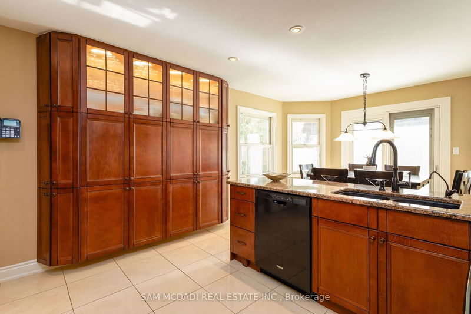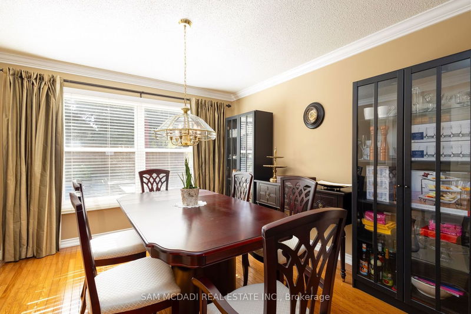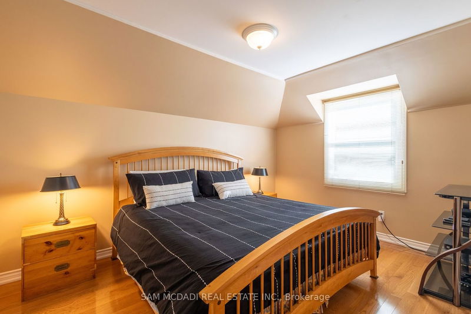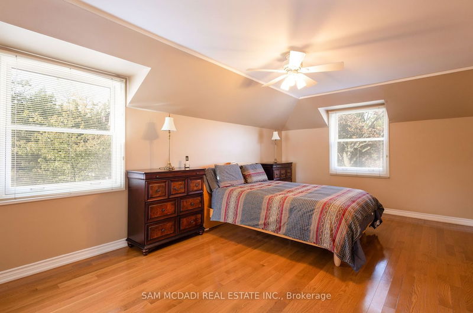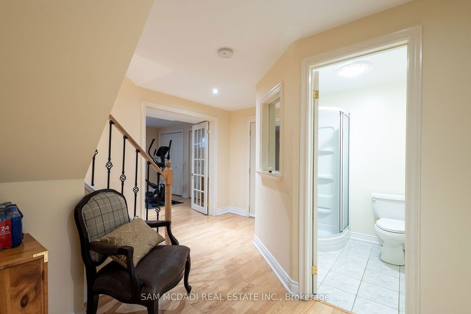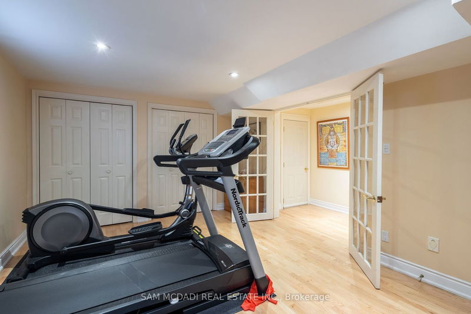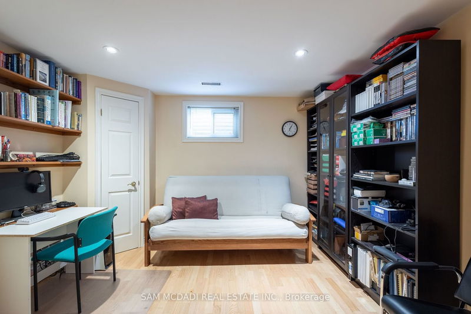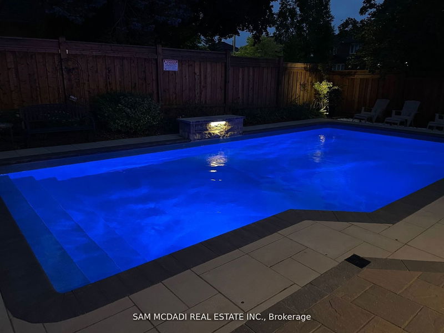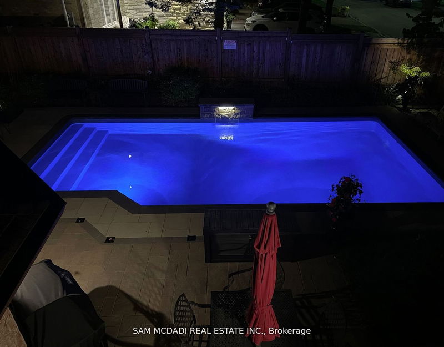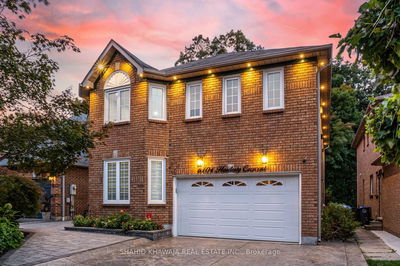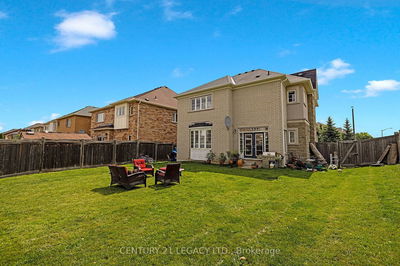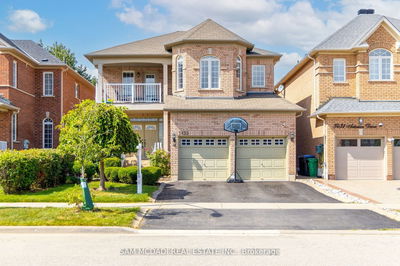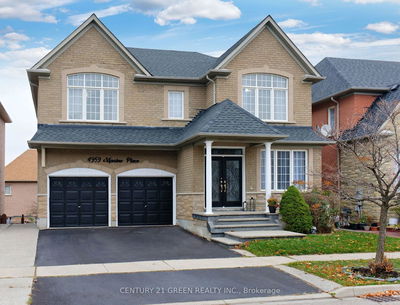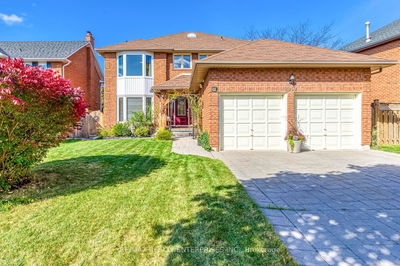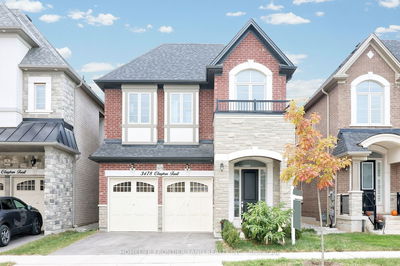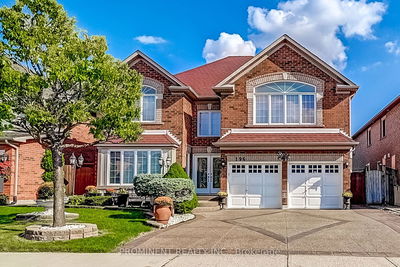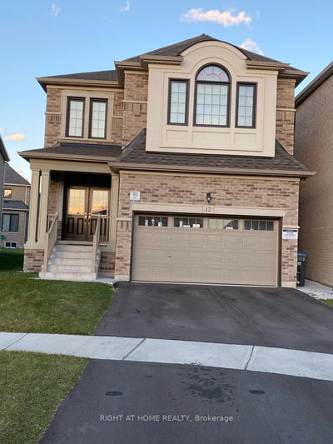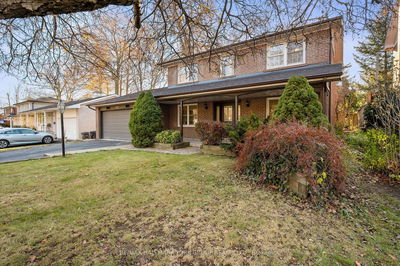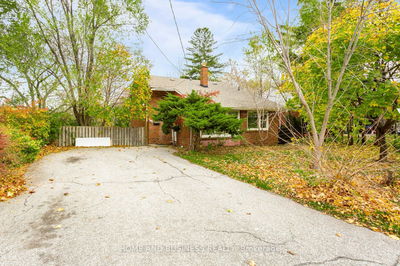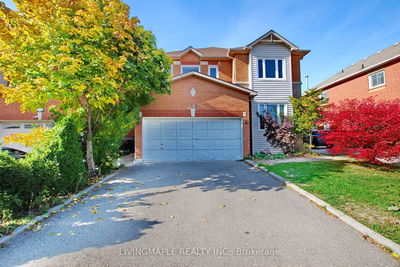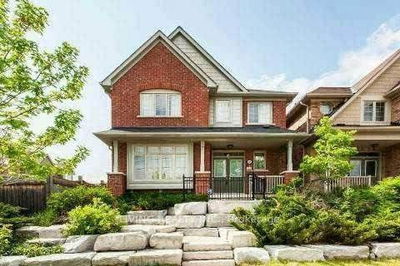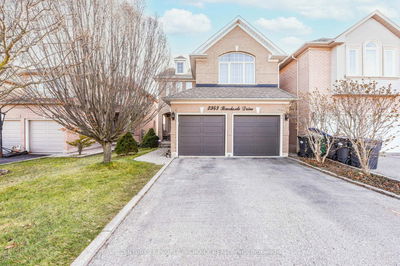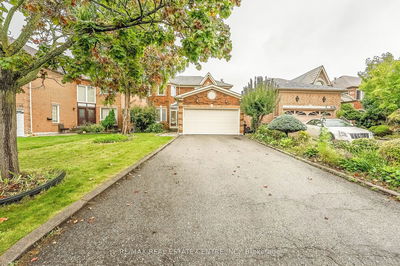Incredible approx 3500 sq ft living space corner lot family home in the heart of Mississauga. Loaded with upgrades. Main level has a spacious kitchen with granite counters, large eat in space & walkouts out to the beautiful backyard scenery. Two large living spaces and formal dining room each with hardwood. Lots of windows for plenty of natural light. The 2nd floor features hardwood flowing throughout & 4 large bedrooms each with smooth ceilings. Fully renovated 5 piece primary ensuite. Stunning backyard oasis was newly created for your enjoyment with a gorgeous salt water pool and interlocking all around including the side and front. Fencing all replaced and upgraded. To ensure you sleep soundly, there are seven 4k hd security cameras that record 24 hours a day onto an 8 TB hard drive. Huge basement with a separate entrance, upgraded engineered hardwood, bedroom, 3 pce bath and 2 large rec spaces. Huge inlaw suite potential. All basement windows replaced.
详情
- 上市时间: Monday, January 01, 2024
- 3D看房: View Virtual Tour for 1810 Melody Drive
- 城市: Mississauga
- 社区: Central Erin Mills
- 交叉路口: Mississauga Rd & Eglinton
- 详细地址: 1810 Melody Drive, Mississauga, L5M 2K8, Ontario, Canada
- 客厅: Hardwood Floor, Crown Moulding, Separate Rm
- 厨房: Granite Counter, Eat-In Kitchen, W/O To Pool
- 家庭房: Hardwood Floor, Crown Moulding, Fireplace
- 挂盘公司: Sam Mcdadi Real Estate Inc. - Disclaimer: The information contained in this listing has not been verified by Sam Mcdadi Real Estate Inc. and should be verified by the buyer.


