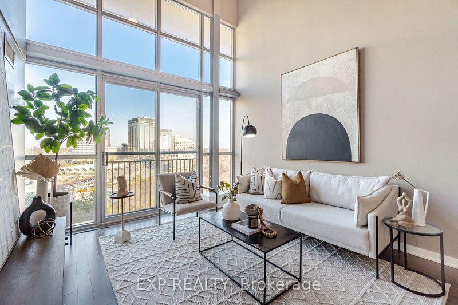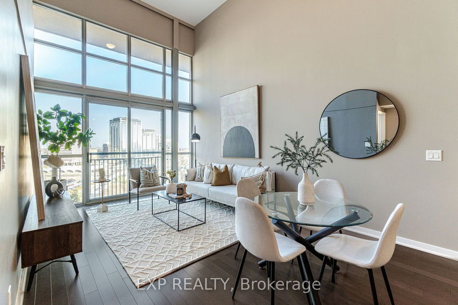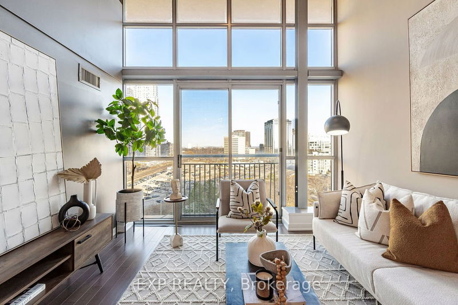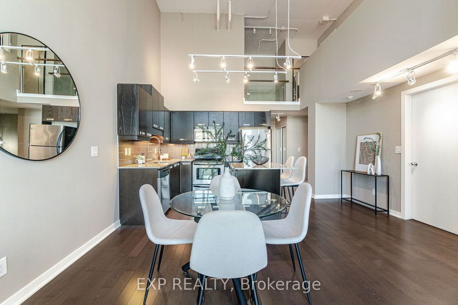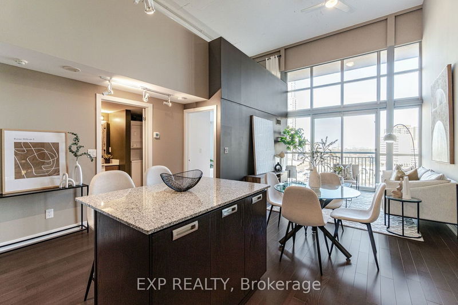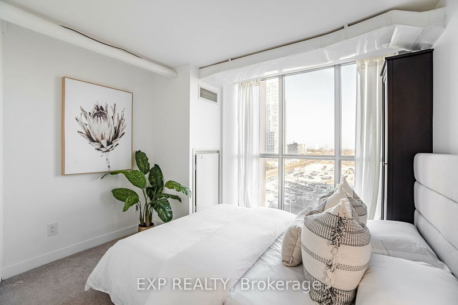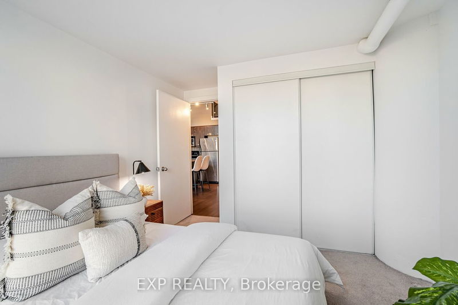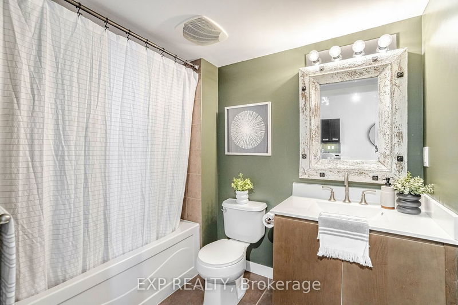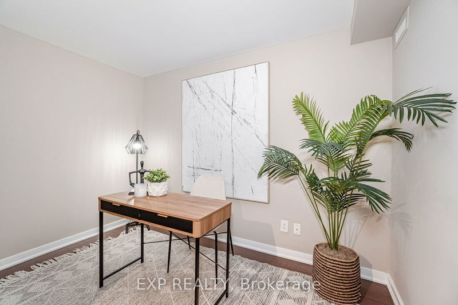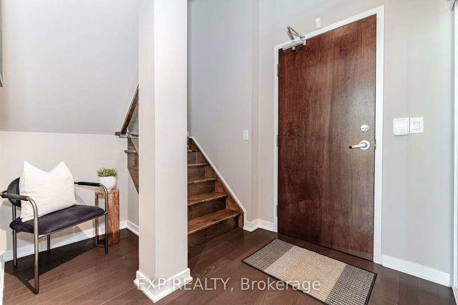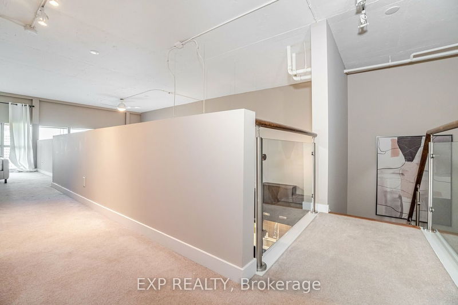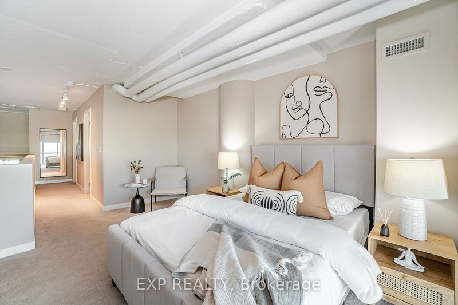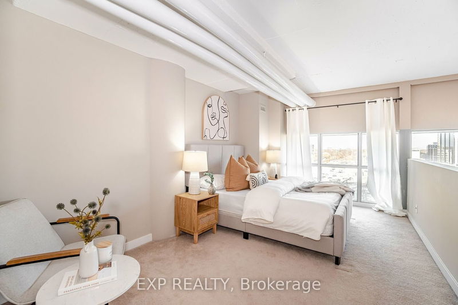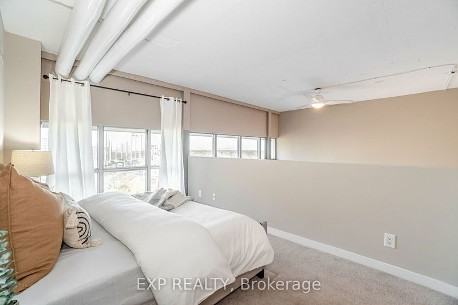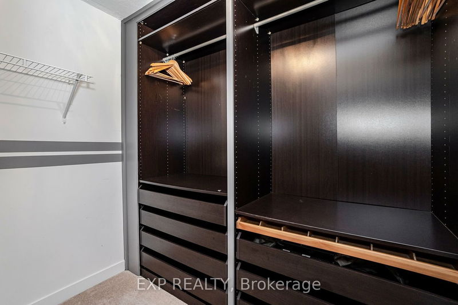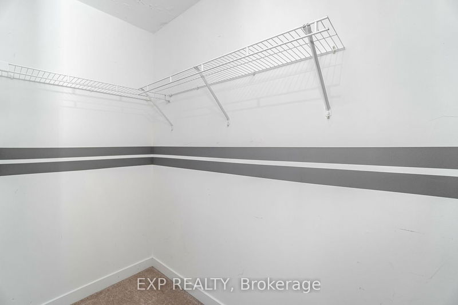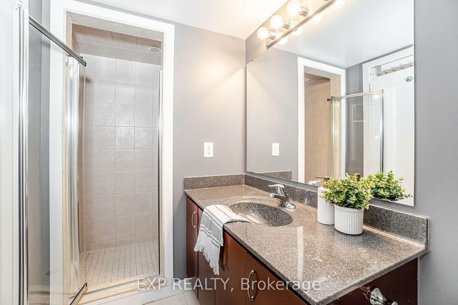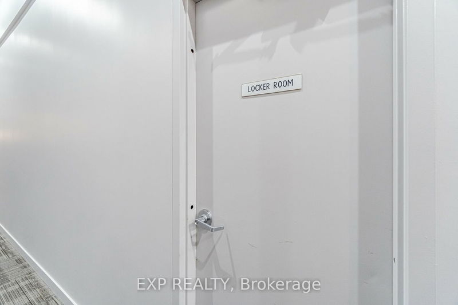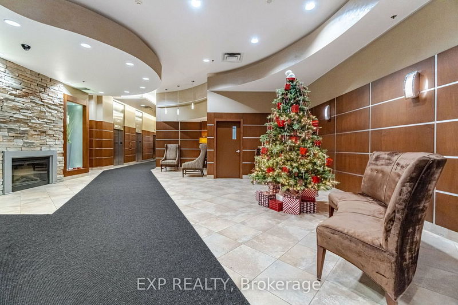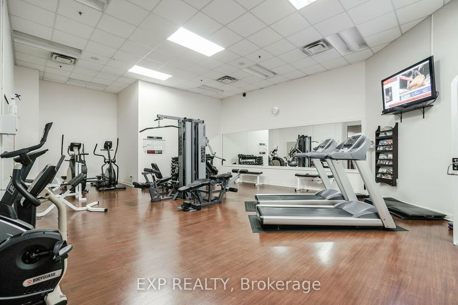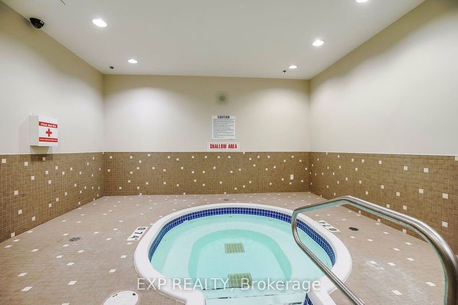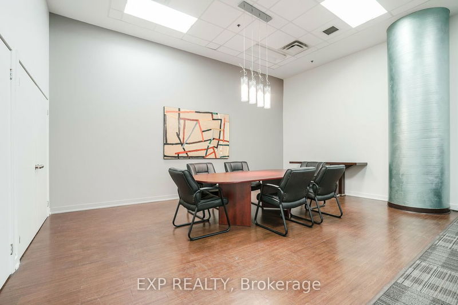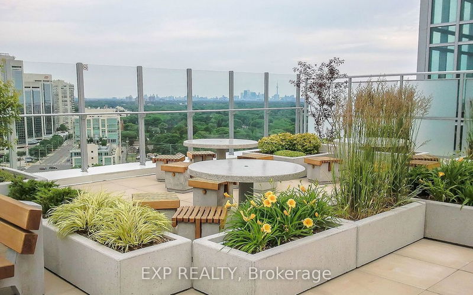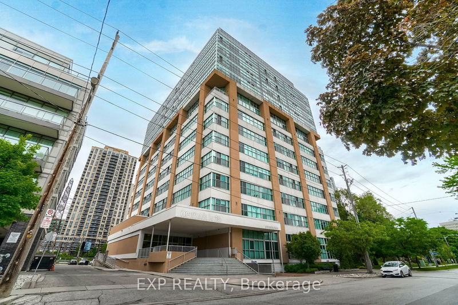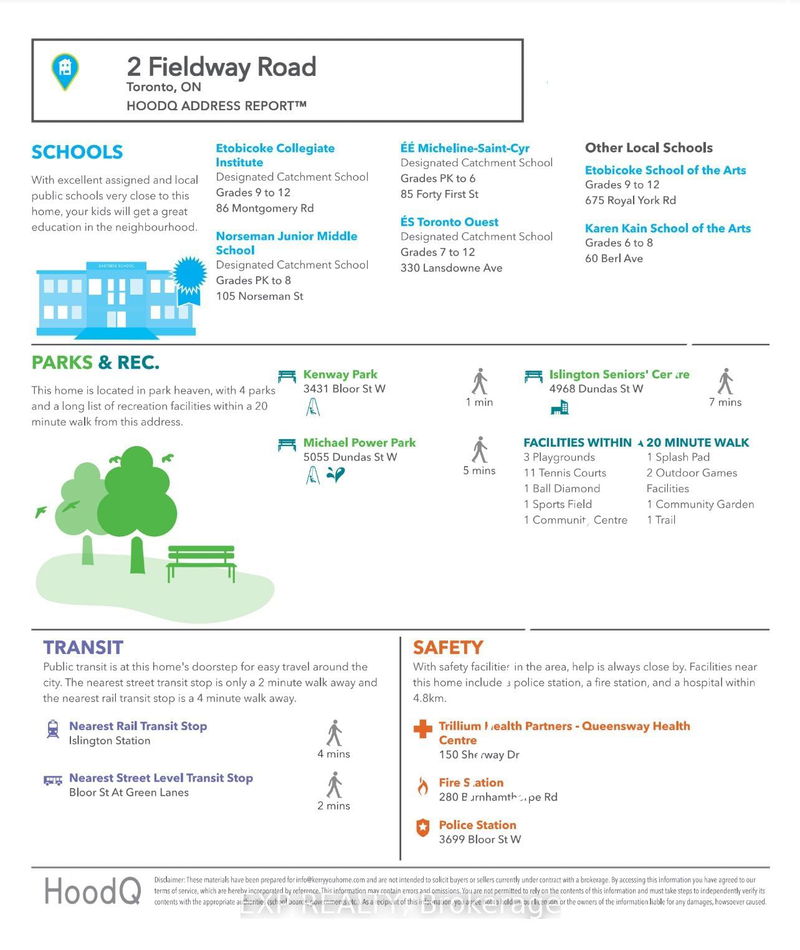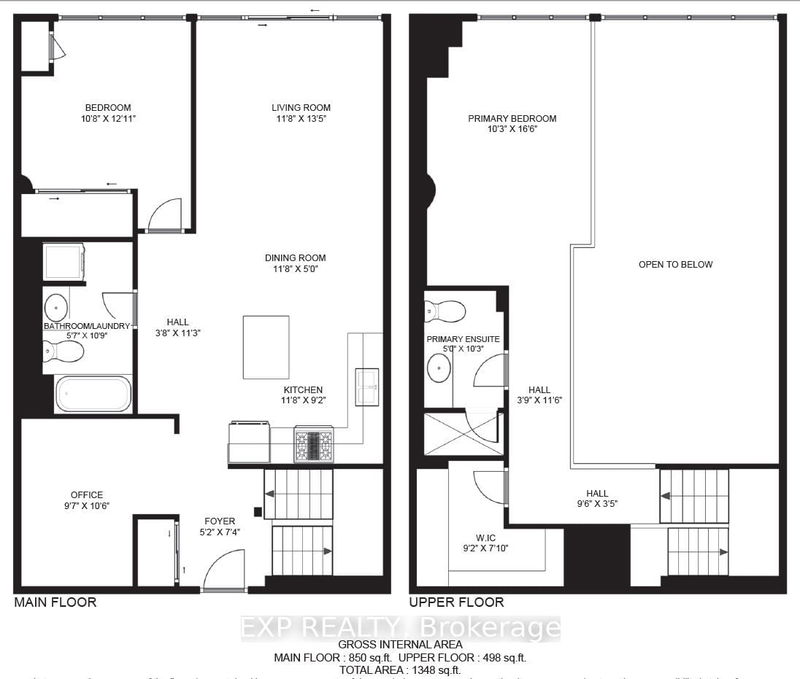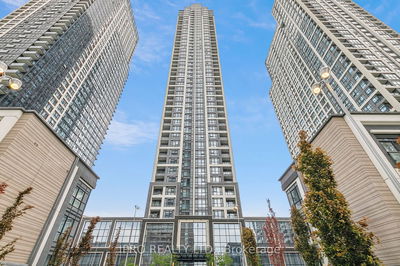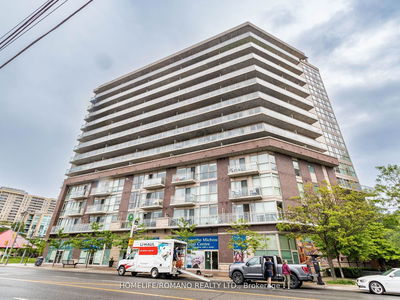It's finally here, the condo loft you were looking for! Located on the 8th floor of the mid-rise Network Lofts building! This 2-Storey 1,348 Sqft, 2 Bed + Den unit has an amazing open concept between the living room, dining room and kitchen areas. Enjoy the natural light coming from the 18 foot ceilings and wall to wall picture windows with a fantastic eastern view of downtown Toronto skyline! Imagine entertaining friends and family in this space! Kitchen is in immaculate shape with plenty of cupboard space and centre island storage! Main floor has: 2nd bedroom with double closet and east views! Den area is great for office or games room! 4PC bathroom with ensuite laundry! 2nd floor has: unique large L-shaped walk-in closet with custom closet wall unit! 3PC ensuite bathroom with separate shower! Primary bedroom has amazing east views and has a sitting area! Bonus: Locker is located on 8th floor right across from unit! 1 underground parking spot! ***NEW REDUCED PRICE!!!***
详情
- 上市时间: Tuesday, December 19, 2023
- 3D看房: View Virtual Tour for 803-2 Fieldway Road
- 城市: Toronto
- 社区: Islington-城市 Centre West
- 详细地址: 803-2 Fieldway Road, Toronto, M8Z 0B9, Ontario, Canada
- 客厅: Hardwood Floor, Large Window, Juliette Balcony
- 厨房: Hardwood Floor, Stainless Steel Appl, Centre Island
- 挂盘公司: Exp Realty - Disclaimer: The information contained in this listing has not been verified by Exp Realty and should be verified by the buyer.

