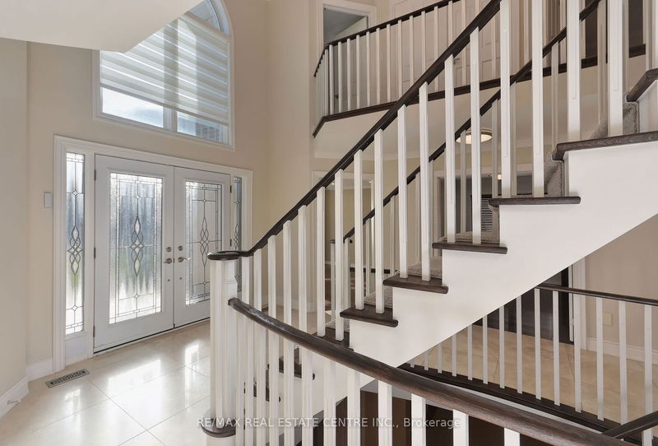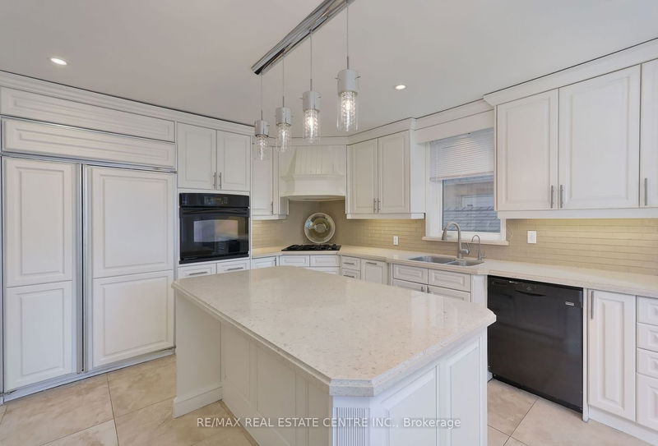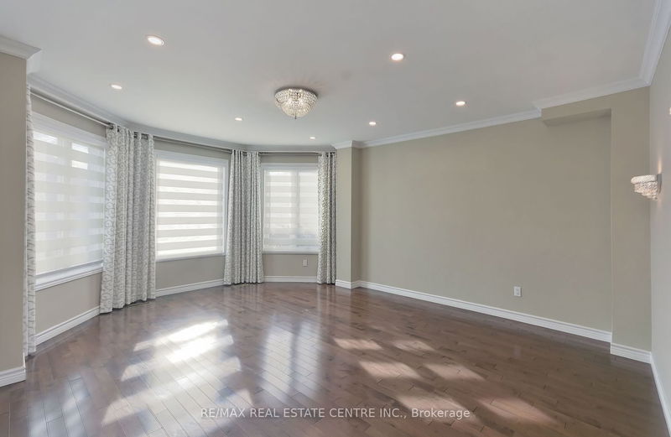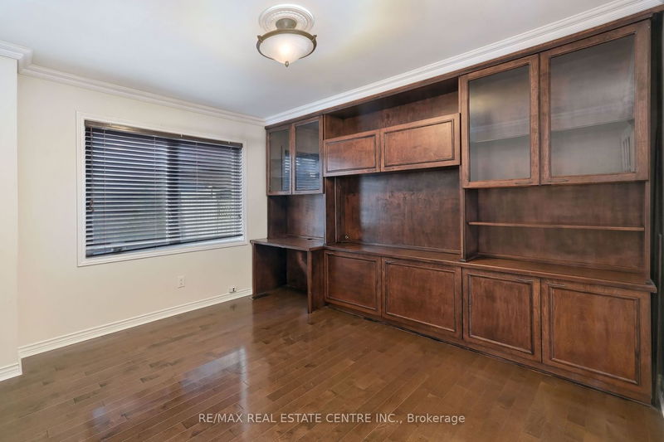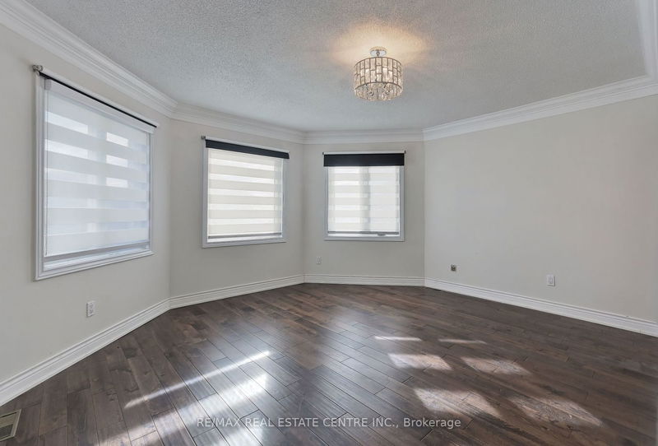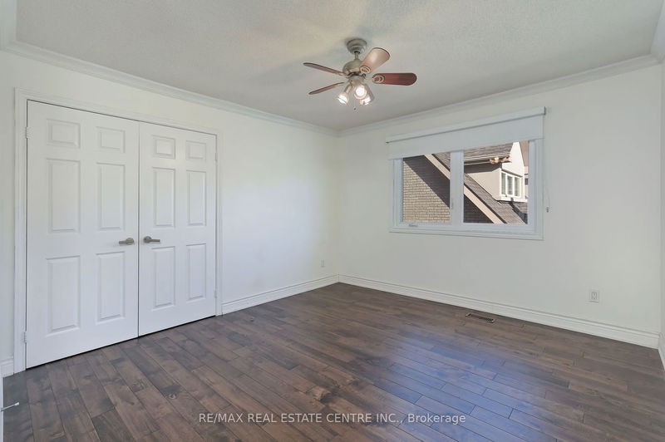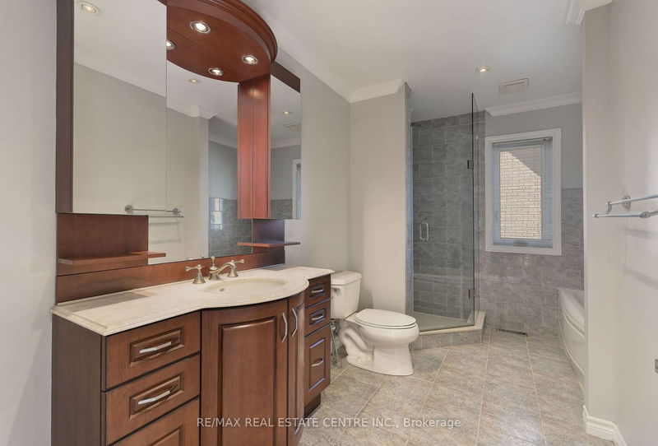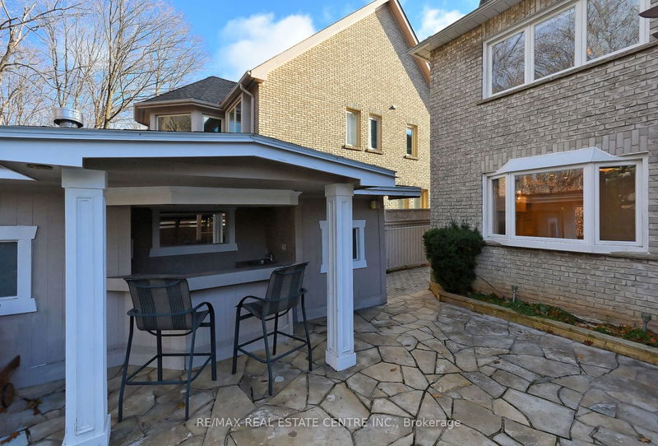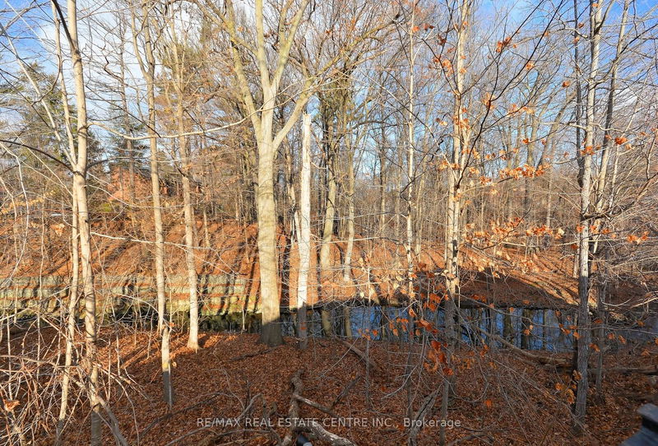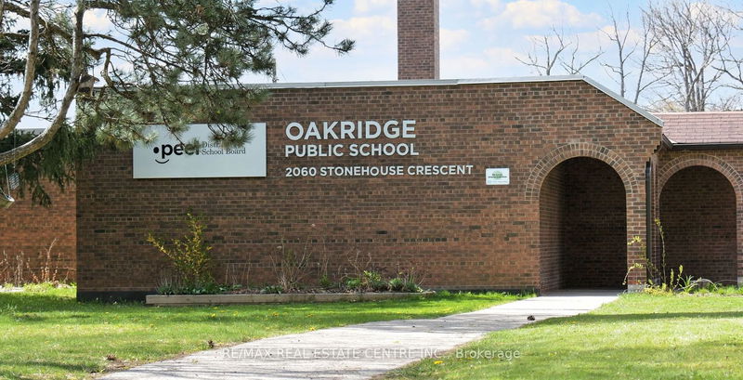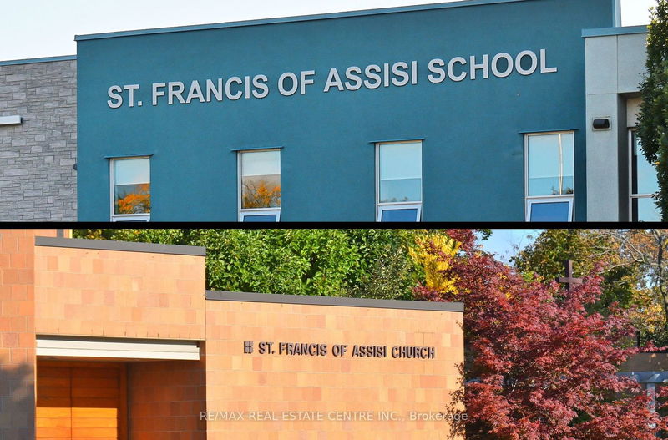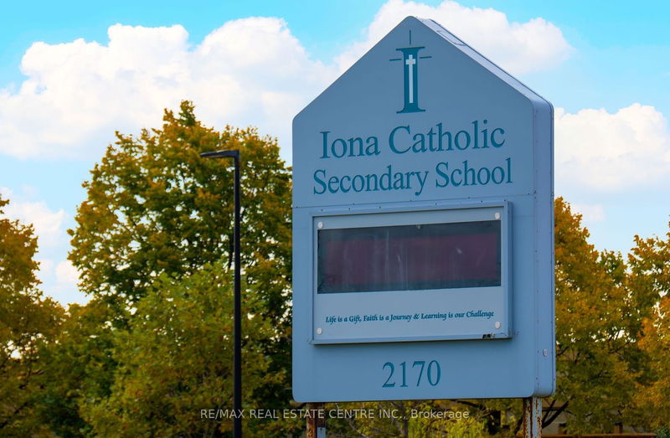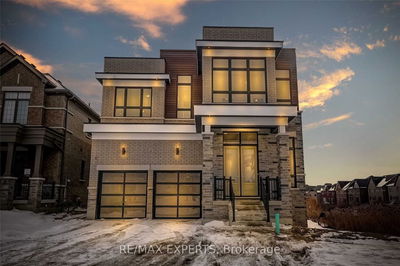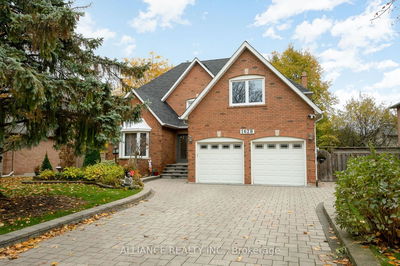Welcome to this impeccably appointed 4 beds 6 baths, Executive home backing onto a gorgeous ravine. Located off Mississauga road in the revered community of Sherwood Forrest. This beauty boasts a serene private backyard secluded with densely matured trees complemented with an inground pool, Cabana & Gazebo. 2 Master beds with their own ensuites. Over 5500 sq. ft of luxurious living space. A sprawling main level comes with formal Living, Dining, Family, Kitchen and and Study. Oversized gourmet kitchen with Quartz Counters and Built-in Appliances to inspire a foodie in you. Lovely breakfast area walks you out to the pool/ravined backyard. Family room Overlooking the romantic backyard is appointed with a gas fireplace. The primary bedroom has its own gas Fireplace. Heart beat to Mississauga Golf & Country Club and QEW. Wow, what a home to enjoy your life in an upscale Mississauga road neighborhood. The rent includes maintenance of the pool and front & back lawn by the Landlord.
详情
- 上市时间: Monday, December 11, 2023
- 3D看房: View Virtual Tour for 1837 Sevenoaks Drive
- 城市: Mississauga
- 社区: Sheridan
- 交叉路口: Mississauga And Dundas
- 详细地址: 1837 Sevenoaks Drive, Mississauga, L5K 2N5, Ontario, Canada
- 客厅: Sunken Room, Pot Lights, Hardwood Floor
- 厨房: Quartz Counter, B/I Appliances, O/Looks Backyard
- 家庭房: Gas Fireplace, O/Looks Backyard, Pot Lights
- 挂盘公司: Re/Max Real Estate Centre Inc. - Disclaimer: The information contained in this listing has not been verified by Re/Max Real Estate Centre Inc. and should be verified by the buyer.




