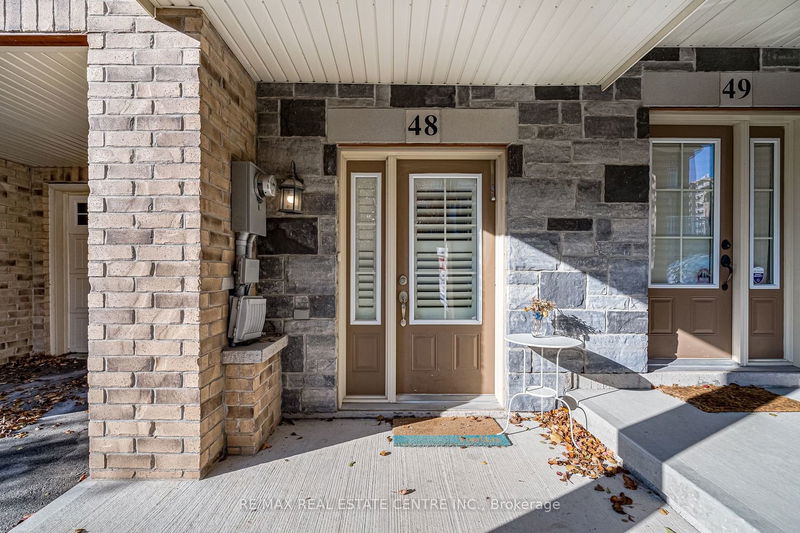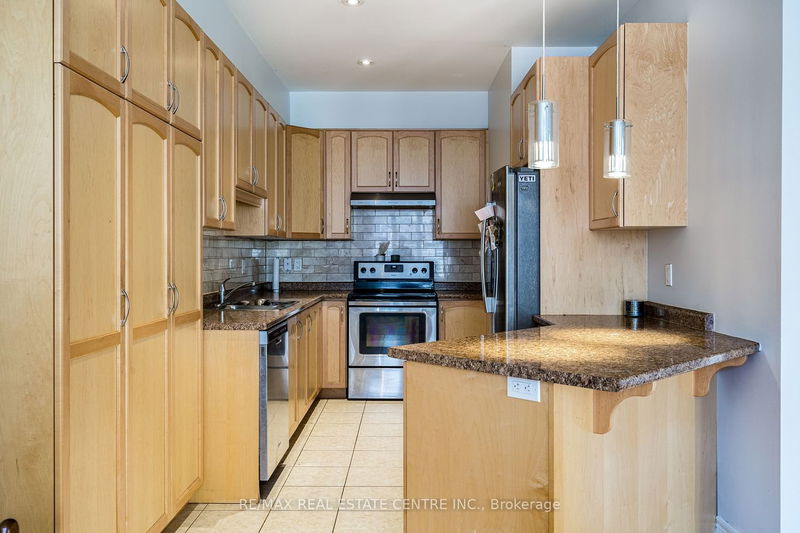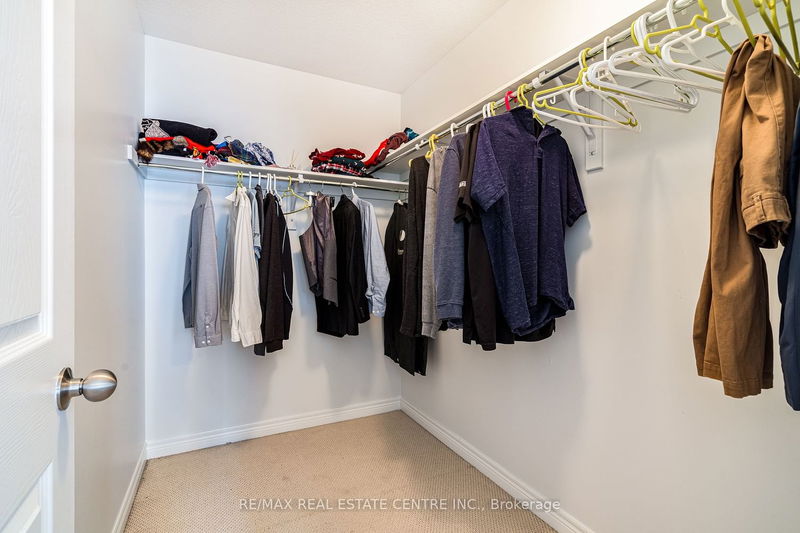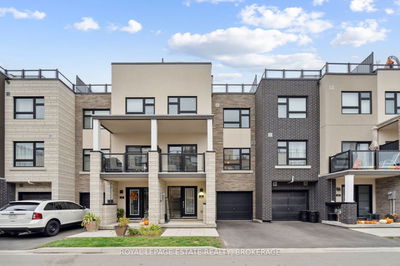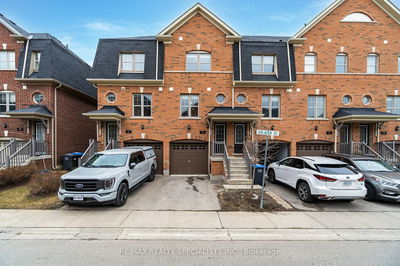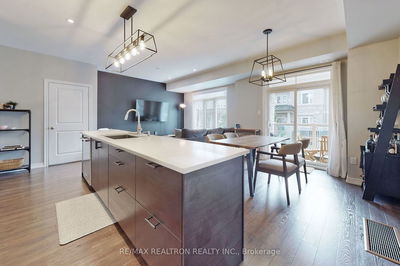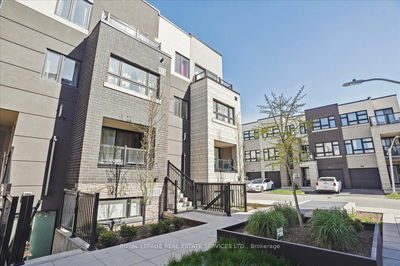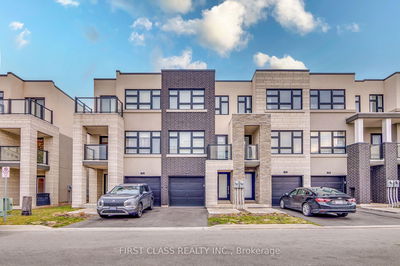Fabulous 2-bedroom executive townhome in sought-after Aldershot Village offering over 1,400 sqft of living space. Open concept secondary floor with hardwood flooring, potlights throughout, 9ft ceilings, open concept kitchen with tiled backsplash and stainless steel appliances. Spacious living and dining room with a walk out to the large south facing balcony. Primary bedroom has a large window, room for a King size bed, and a large walk in closet. Direct garage access and a front hall closet on the main floor. Walking distance to GO Train, schools, parks, trails, Royal Botanical Gardens, and shops along Plains. Easy access to downtown Burlington. Low maintenance fee's
详情
- 上市时间: Wednesday, December 06, 2023
- 城市: Burlington
- 社区: LaSalle
- 交叉路口: Daryl Dr & Plains Rd
- 详细地址: 48-181 Plains Road W, Burlington, L7T 0B1, Ontario, Canada
- 客厅: California Shutters, W/O To Balcony
- 厨房: 2nd
- 挂盘公司: Re/Max Real Estate Centre Inc. - Disclaimer: The information contained in this listing has not been verified by Re/Max Real Estate Centre Inc. and should be verified by the buyer.


