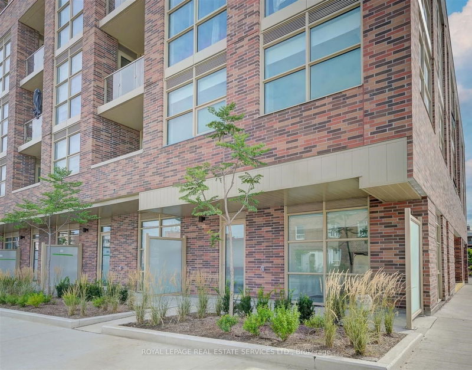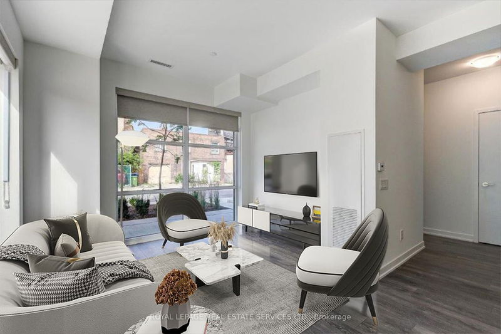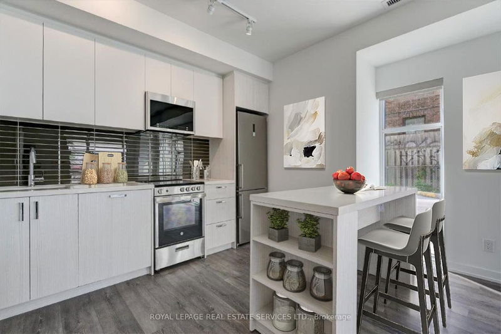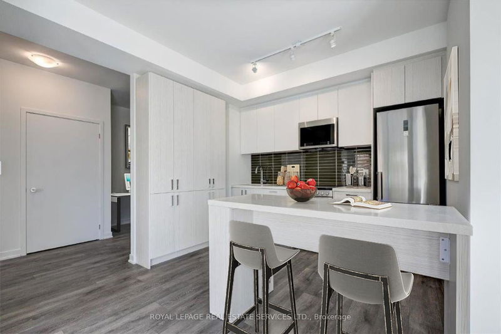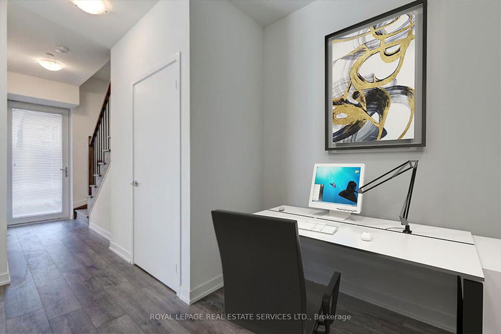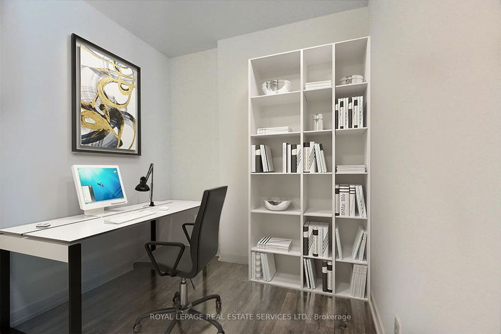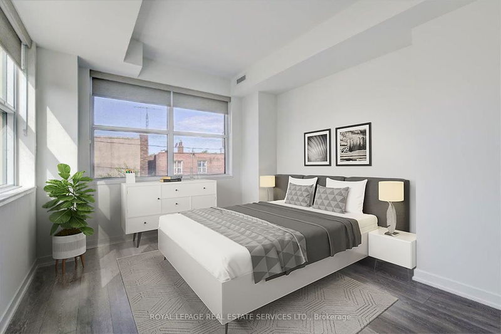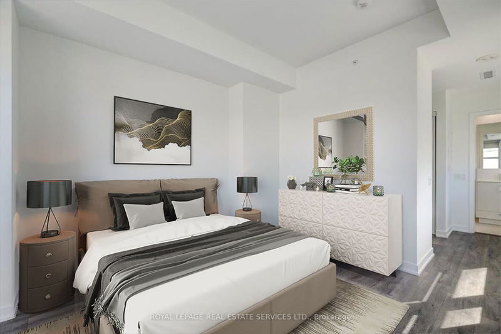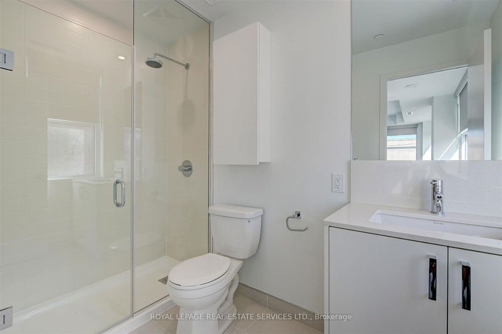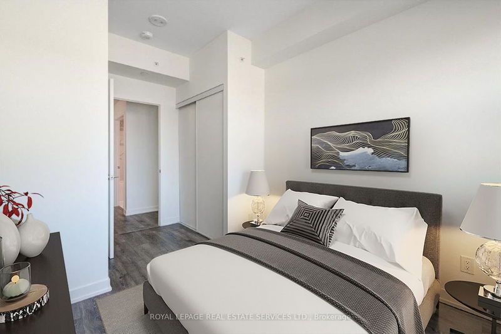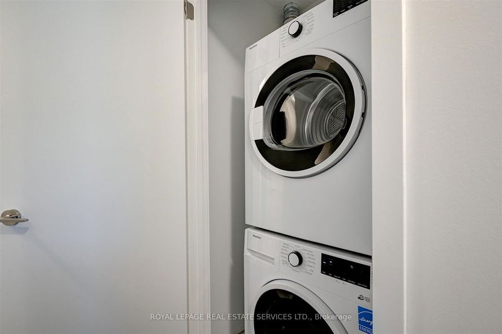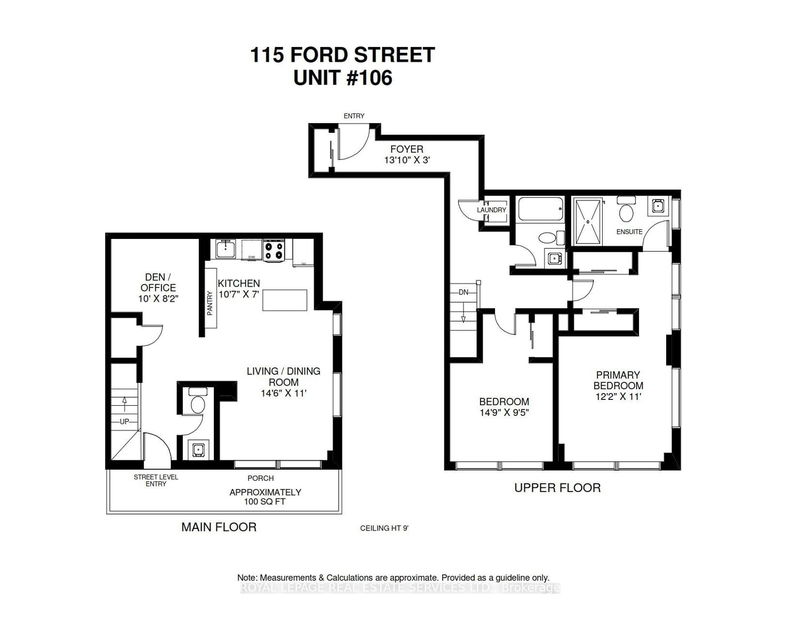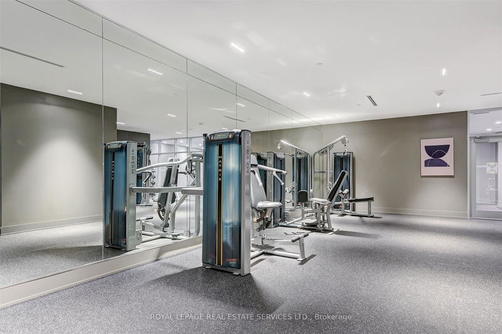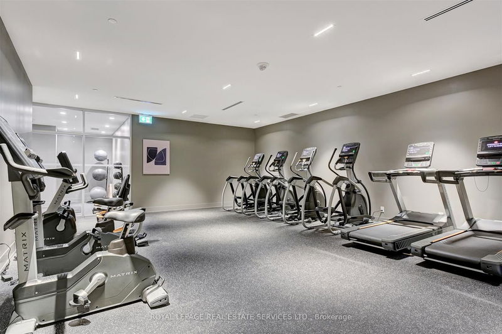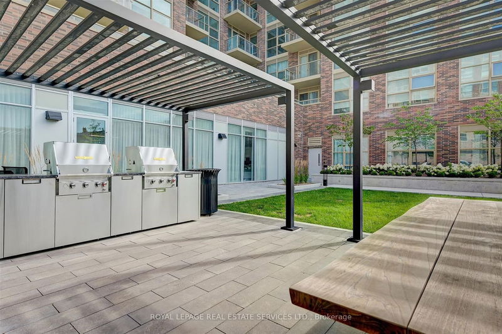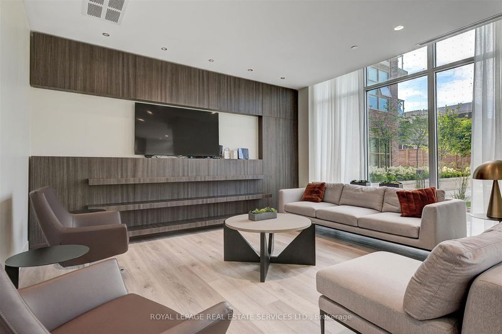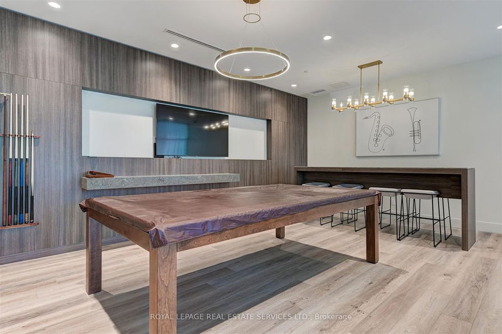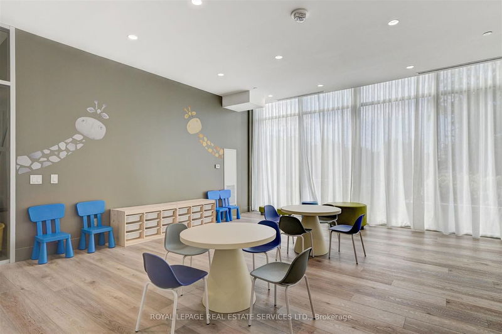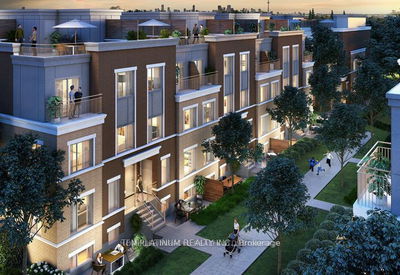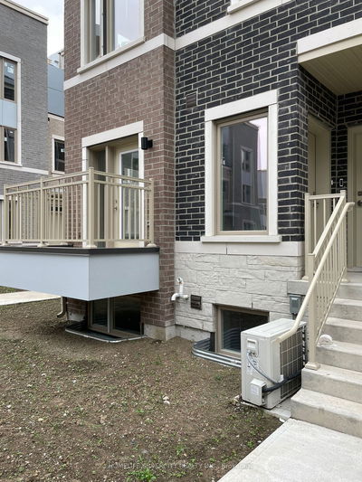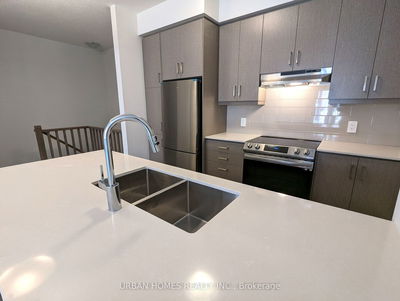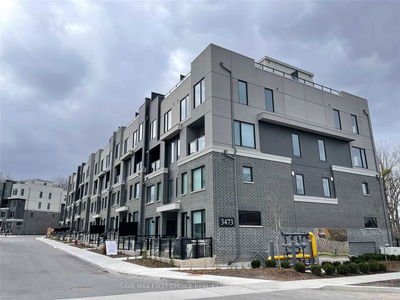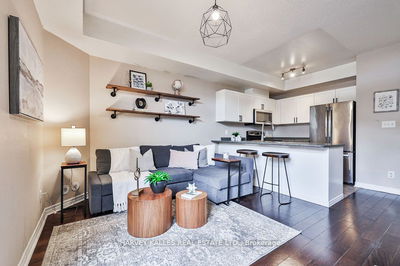Enjoy Townhome Living With All The Amenities Of A Condo. Be The First To Live In this Spacious Two- Story End Unit With 2 Bedrooms + Den. Bright Open Concept Main Floor Living With 2 Pc Washroom, Large Den/Dining Area, Upgraded Kitchen With Pantry, Quartz Countertops, & Moveable Island. 9'Ft Ceilings And Plenty Of Windows Allow For Lots Of Natural Light. The Primary and 2nd Bedroom Are Great Sizes, With Plenty Of Closet Space And 2 Full Bathrooms. Direct Street Access To Your Home Or The 2nd Level Entrance From Inside the Building & Underground Parking.ONE PAKRING SPOT included. A Short Walk To Stockyard Village Shopping Center, Trendy Bakeries And Restaurants, Supermarket, Organic Garage, Steps To TTC, Community Centre, School, Library And The Shops & Restaurants In The Junction.
详情
- 上市时间: Saturday, December 09, 2023
- 城市: Toronto
- 社区: Weston-Pellam Park
- 交叉路口: St. Clair And Caledonia
- 详细地址: 106-115 Ford Street, Toronto, M6N 3A2, Ontario, Canada
- 厨房: Centre Island, Pantry, Open Concept
- 客厅: Open Concept, Window Flr To Ceil, Laminate
- 挂盘公司: Royal Lepage Real Estate Services Ltd. - Disclaimer: The information contained in this listing has not been verified by Royal Lepage Real Estate Services Ltd. and should be verified by the buyer.

