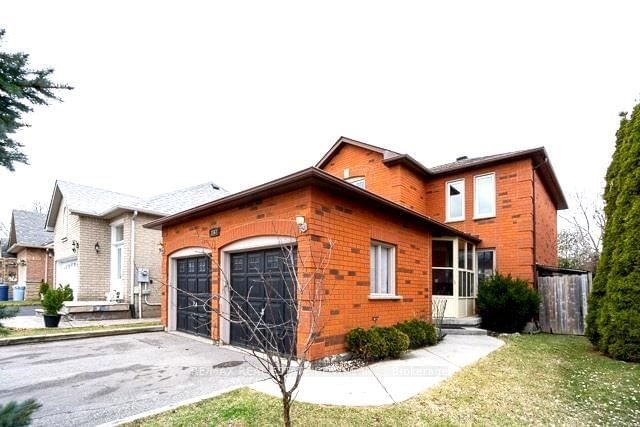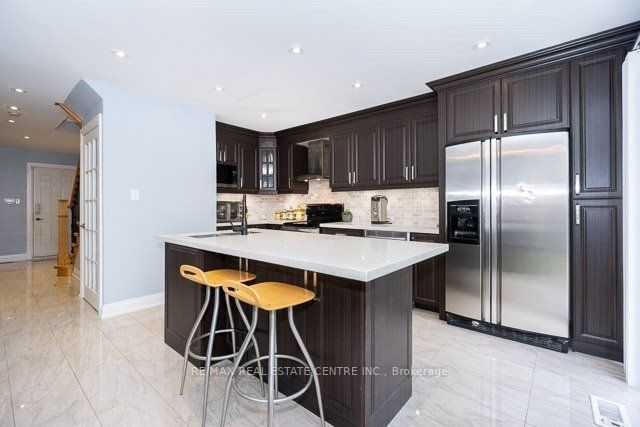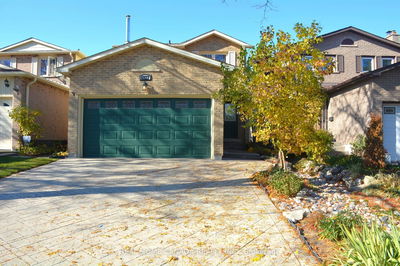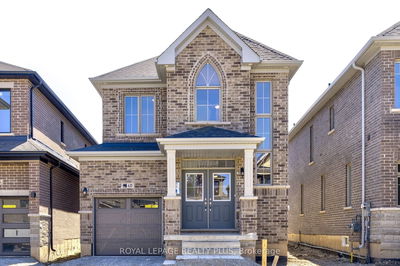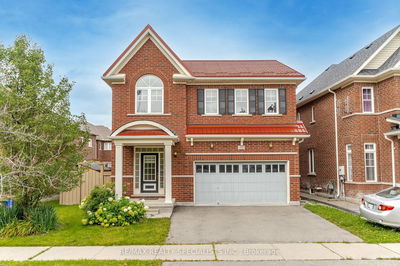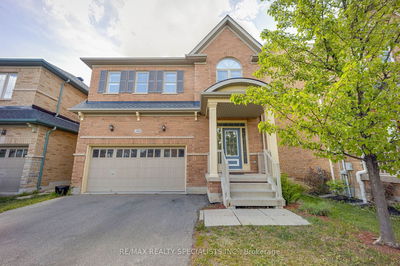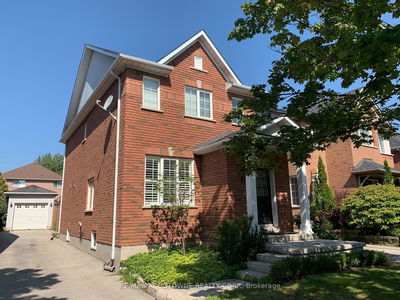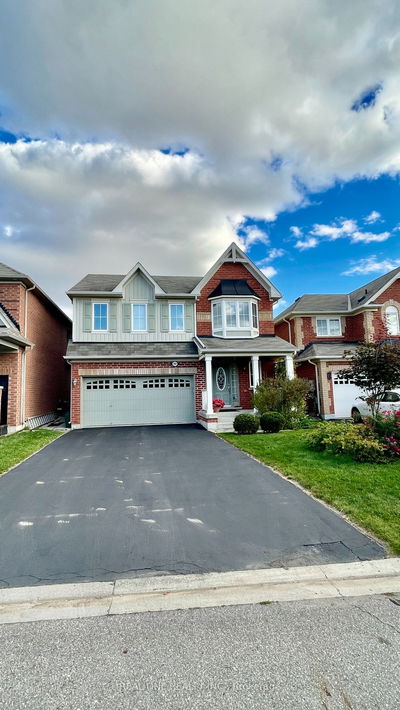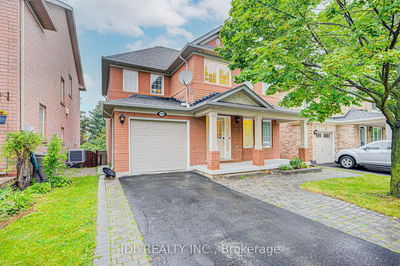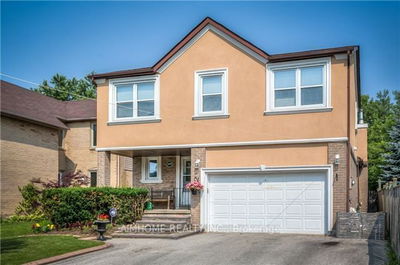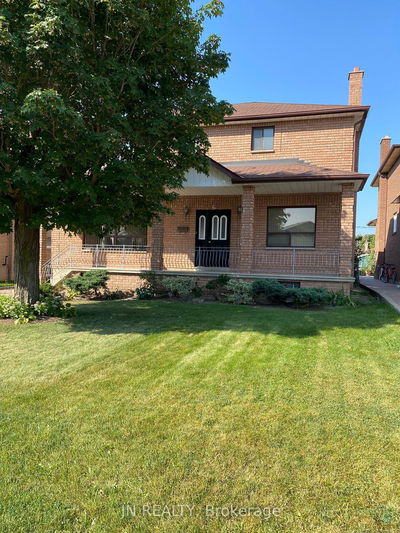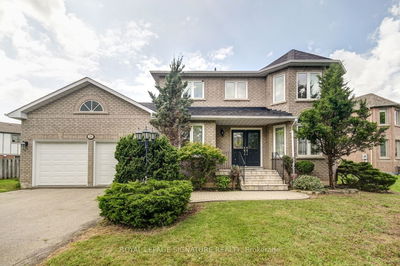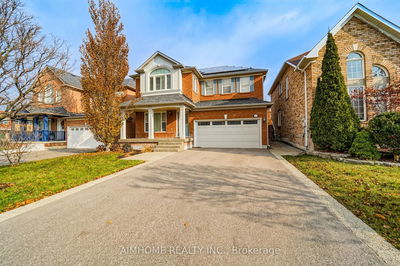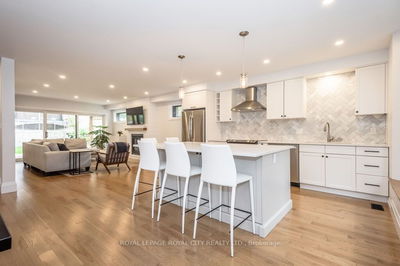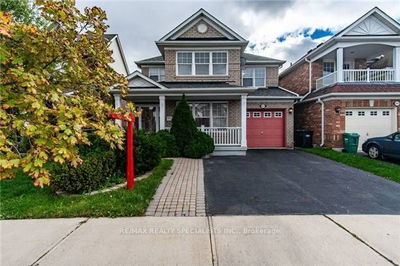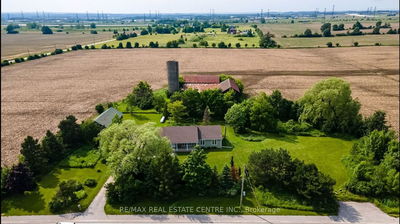Welcome 3563 Indigo Cres. Spacious 3 Bedrooms & 4 Bathrooms. Double Car Garage and 4 Car Park Driveway. Hardwood Flooring Throughout. Custom Kitchen With Quartz Counter Top, Open To Living Room Area. A Well Sized Separate Dining Room With Tons Of Natural Light. Clean And Bright. Double Doors To Master With 3 Pc En-Suite And Walk In Closet. Finished Basement With Large Rec Room, Ample Storage Space, Fireplace. Step aside to discover a bright and inviting living space with a thoughtfully designed floor plan. The main level boasts a well-appointed kitchen with modern appliances. The adjacent dining area is ideal for family gatherings. The cozy living room is a comfortable retreat, featuring large windows for natural light. Show Stopper! Situated in a sought-after Mississauga neighborhood, this home offers proximity to schools, parks, shopping, and major transportation routes. New immigrants and students are welcome.
详情
- 上市时间: Tuesday, December 05, 2023
- 城市: Mississauga
- 社区: Lisgar
- 交叉路口: Ninth Line/Doug Leavens
- 详细地址: 3563 Indigo Crescent, Mississauga, L5N 6W1, Ontario, Canada
- 客厅: Hardwood Floor, Bow Window, Open Concept
- 厨房: Ceramic Floor, Centre Island, Stainless Steel Appl
- 挂盘公司: Re/Max Real Estate Centre Inc. - Disclaimer: The information contained in this listing has not been verified by Re/Max Real Estate Centre Inc. and should be verified by the buyer.



