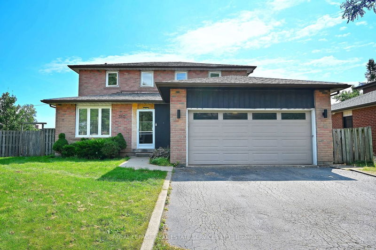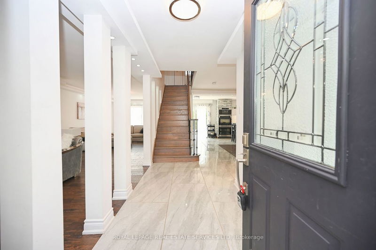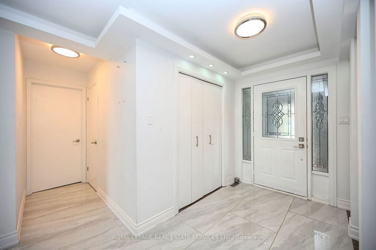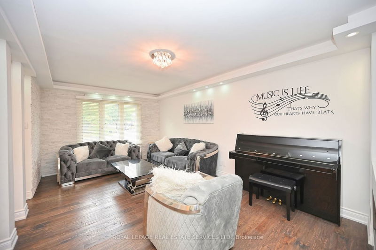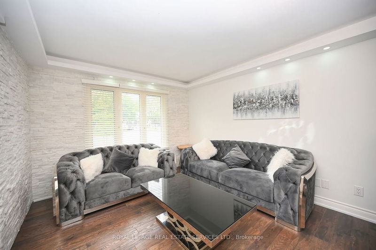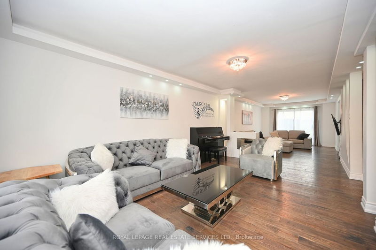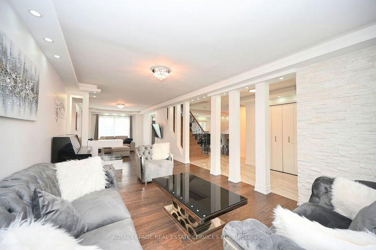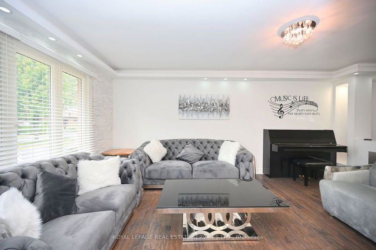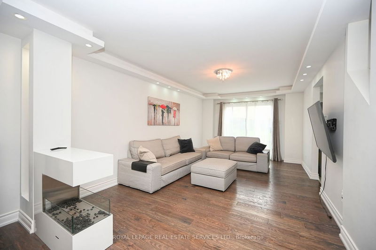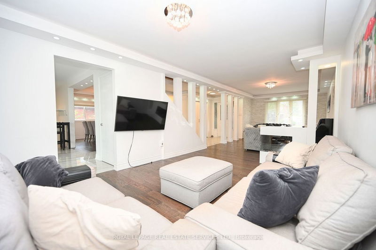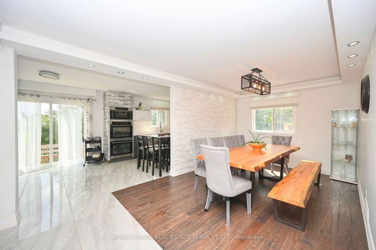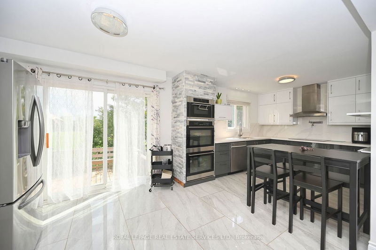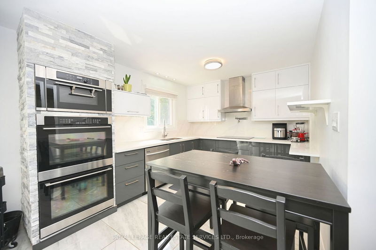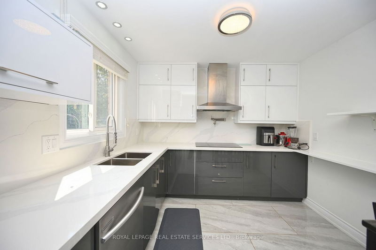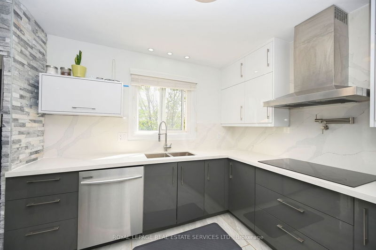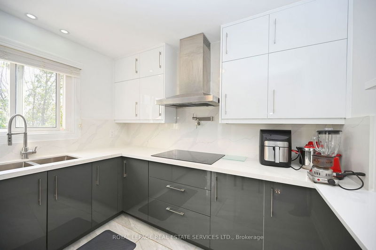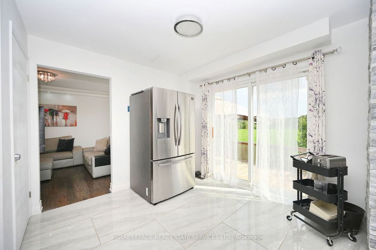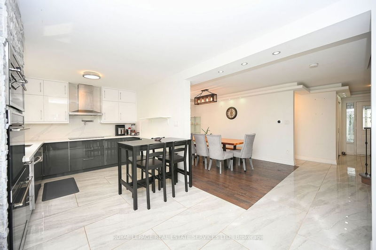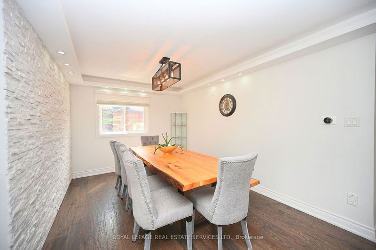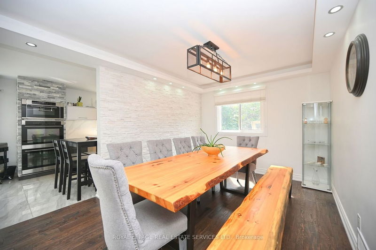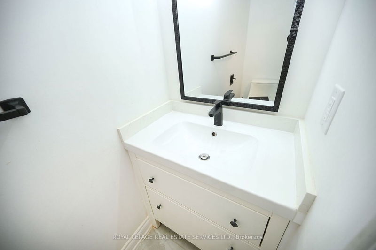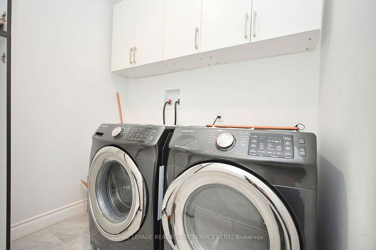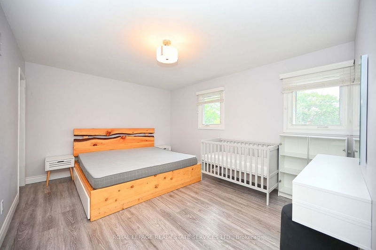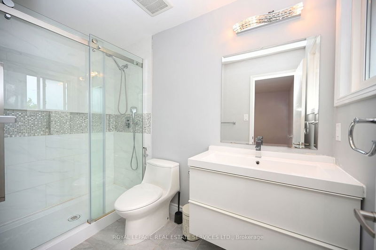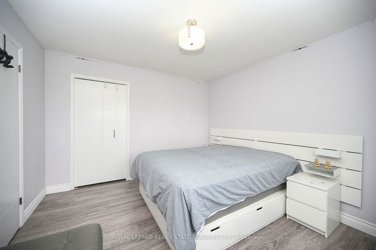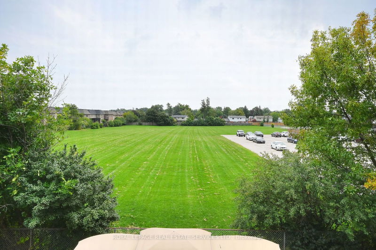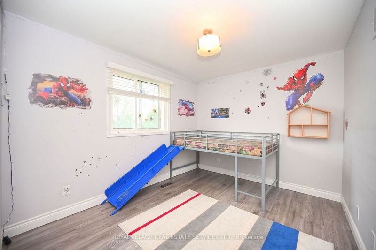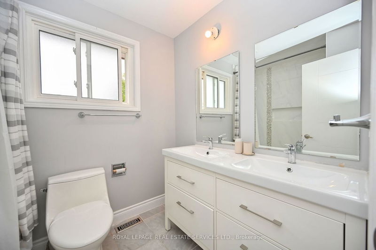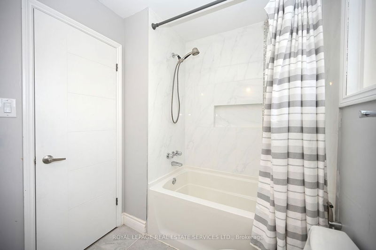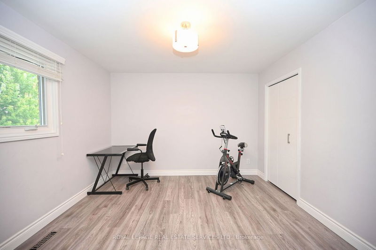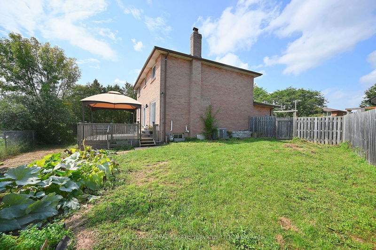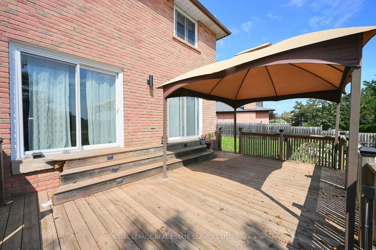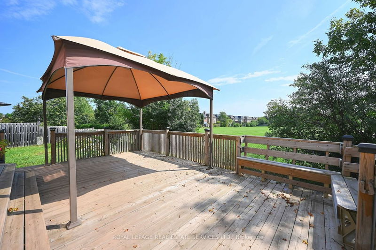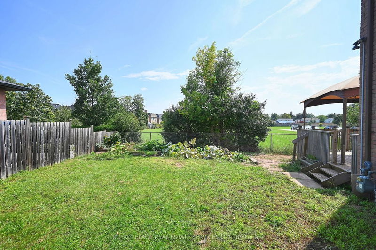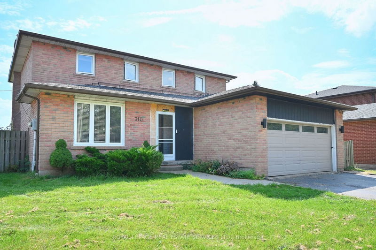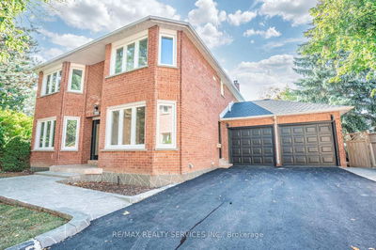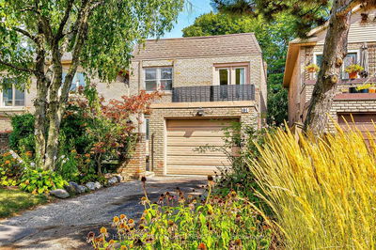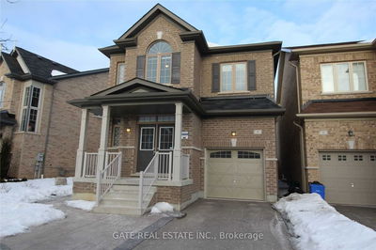This famiy home in Oakville offers a spacious open concept main floor. Features include hardwood flooring, 2 sided fireplace, family room and living room combination, formal dining room and large kitchen with built in appliances. Full sized laundry and 2-piece powder room bath compliment the main floor. Second floor offers 4 spacious bedrooms a 5-piece main bath with double vanities perfect for kids. The primary bedroom offers a generous walk-in closet and an upgraded 3-piece bath with oversized shower. Completely equipped with kitchen utensils. Landlord would consider furnished lease Ideal for newcomers to Canada or a family looking for a lease while they are renovating their current home. NO Basement included.
详情
- 上市时间: Friday, December 01, 2023
- 3D看房: View Virtual Tour for 310 Slade Crescent
- 城市: Oakville
- 社区: Old Oakville
- 交叉路口: Dorval And Mary
- 详细地址: 310 Slade Crescent, Oakville, L6K 3R4, Ontario, Canada
- 客厅: Hardwood Floor, Combined W/Family
- 家庭房: Hardwood Floor, O/Looks Backyard
- 厨房: Tile Floor, W/O To Deck, Stainless Steel Appl
- 挂盘公司: Royal Lepage Real Estate Services Ltd. - Disclaimer: The information contained in this listing has not been verified by Royal Lepage Real Estate Services Ltd. and should be verified by the buyer.

