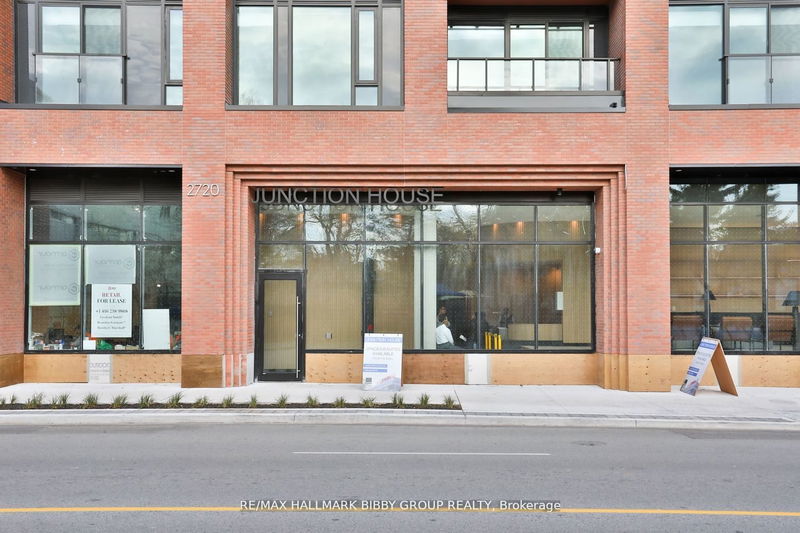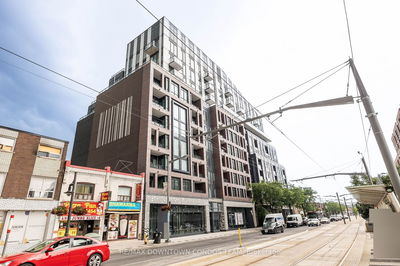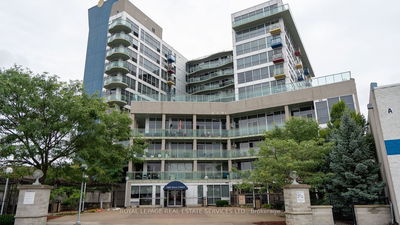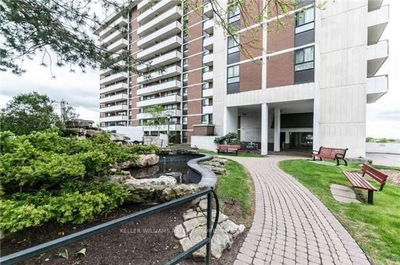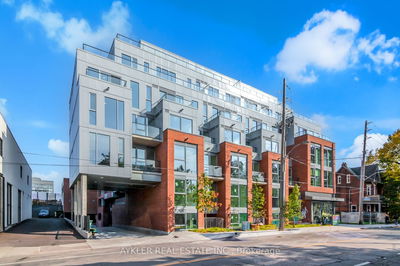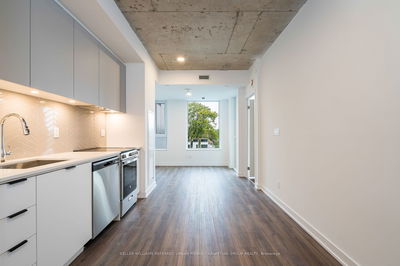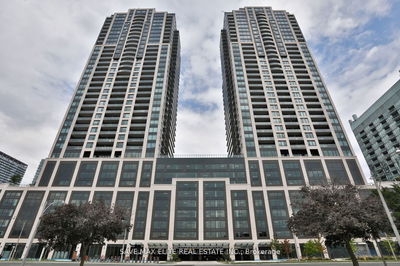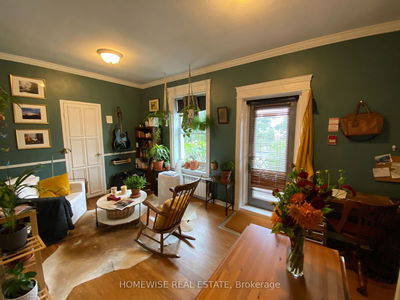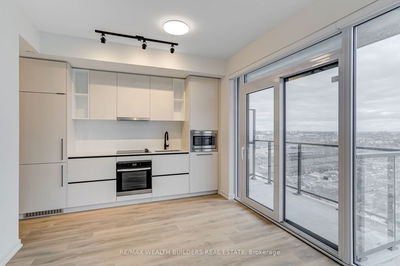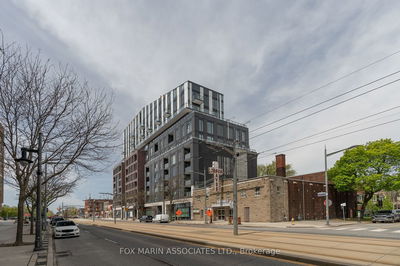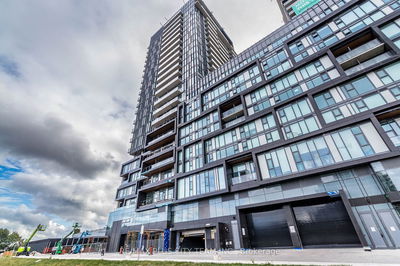The Wait Is Finally Over! This Meticulously Designed, One-Bedroom Residence In Junction House Will Be Your Own Private Oasis In The Gateway To The Junction! Delivering An Unrivaled Living Experience With A Modern Aesthetic, Abundance Of Natural Light And Artful Opulence, The Suite Exudes Serenity. Heralded By A Brand New Scavolini Kitchen W/ Paneled Appliances, Porcelain Tile Backsplash & Gas Cooktop. Open Concept Living & Dining Rooms Seamlessly Integrate Into The Surrounding Landscape W/ Floor To Ceiling Windows. Expansive Primary Bedroom Retreat With Large Double Closet. Spa-Like Bathroom Includes Scavolini Vanity, Porcelain Tiles & Large Soaker Tub. White Oak Hardwood Flooring Throughout. Exposed 9 Foot Concrete Ceilings. Captivating Views From Large, Private Full-Width Balcony With Natural Gas - Perfect For BBQing!
详情
- 上市时间: Wednesday, November 29, 2023
- 城市: Toronto
- 社区: Junction Area
- 交叉路口: Dundas Street W. & Annette St.
- 详细地址: 318-2720 Dundas Street W, Toronto, M6P 1Y2, Ontario, Canada
- 客厅: Hardwood Floor, Open Concept, W/O To Balcony
- 厨房: Hardwood Floor, Modern Kitchen, B/I Appliances
- 挂盘公司: Re/Max Hallmark Bibby Group Realty - Disclaimer: The information contained in this listing has not been verified by Re/Max Hallmark Bibby Group Realty and should be verified by the buyer.



















