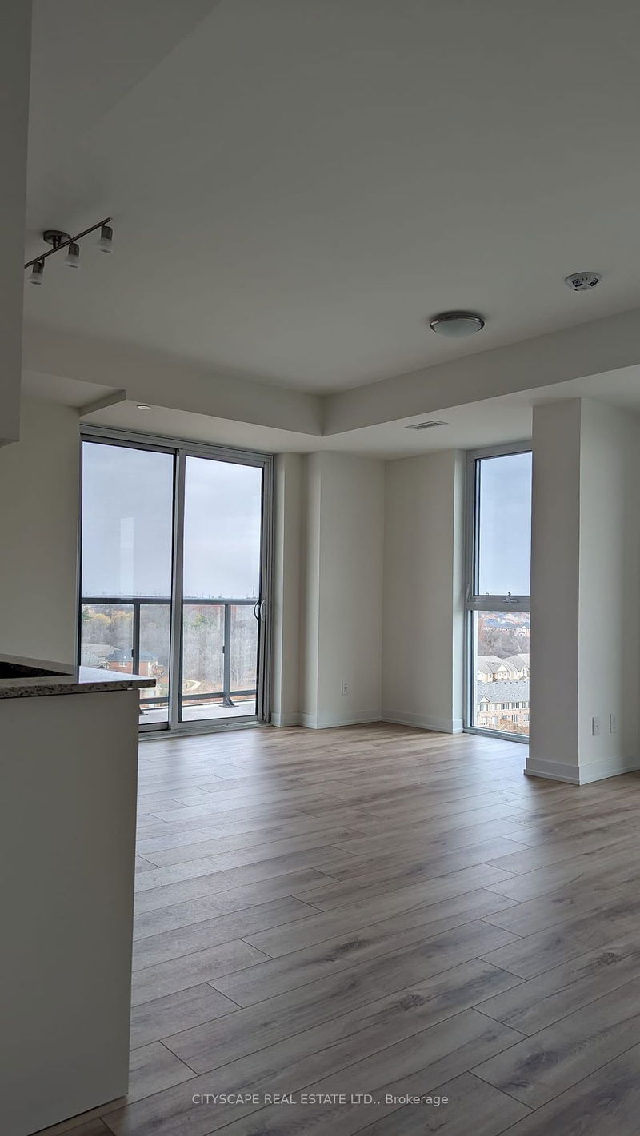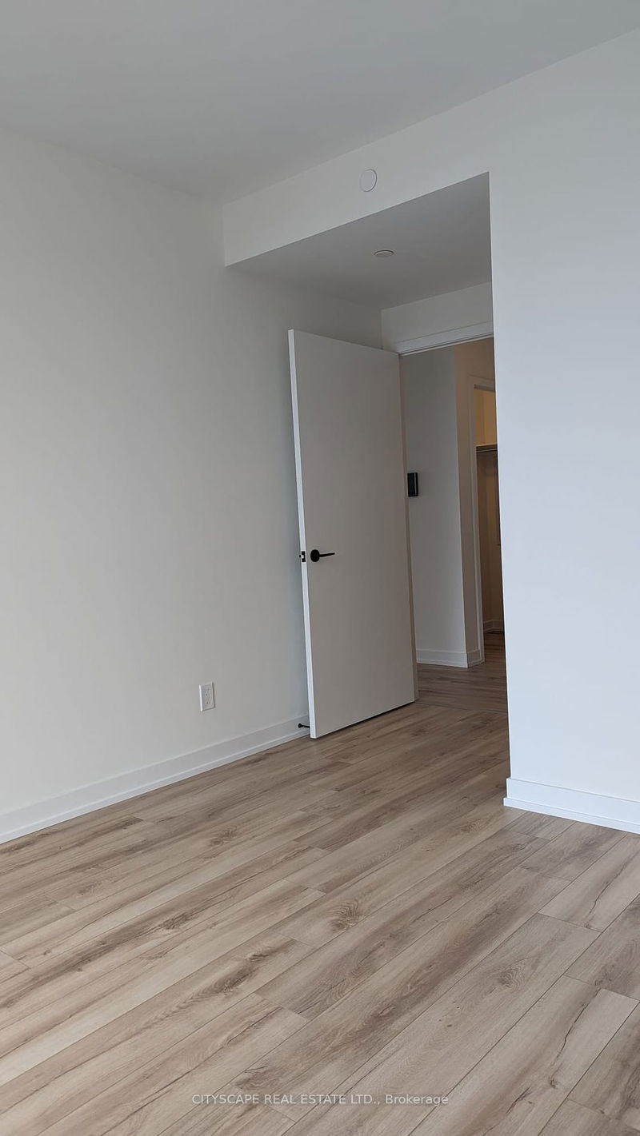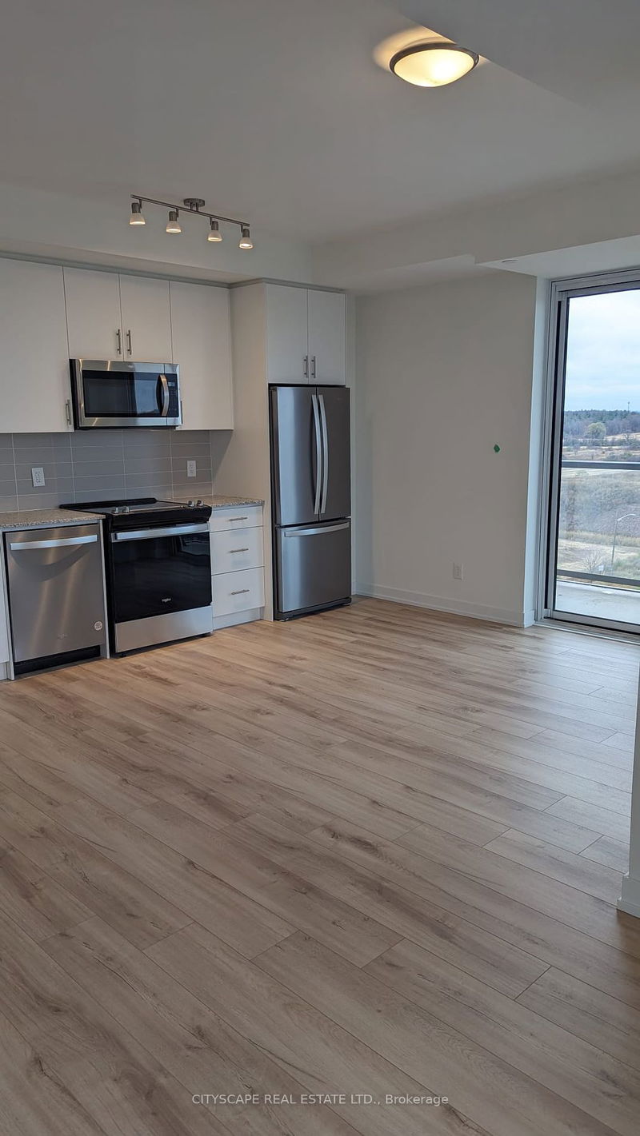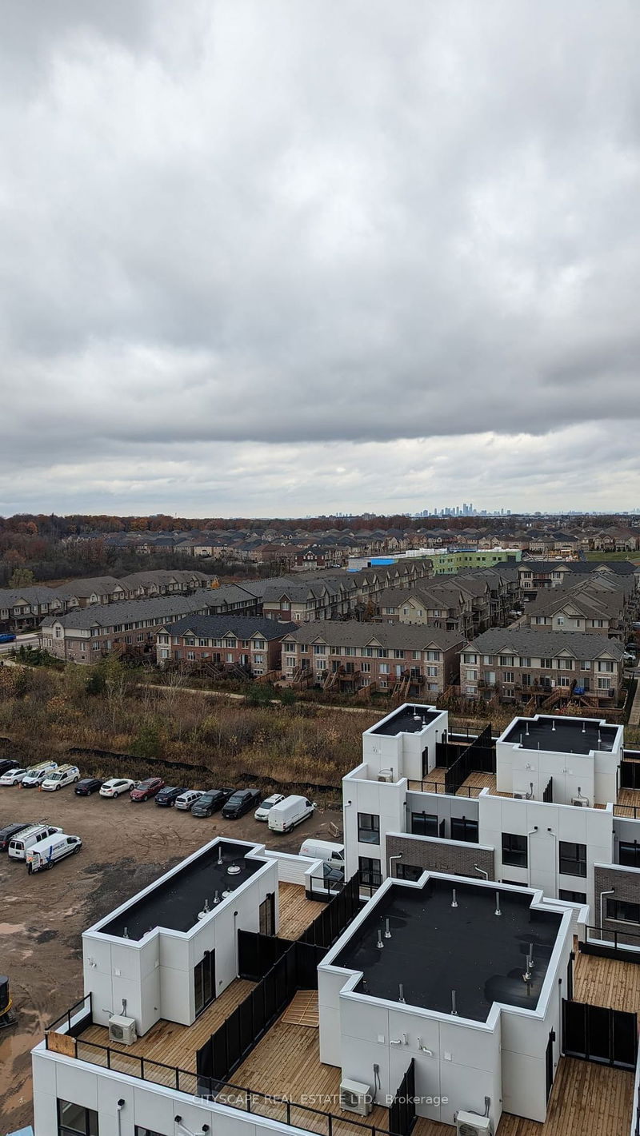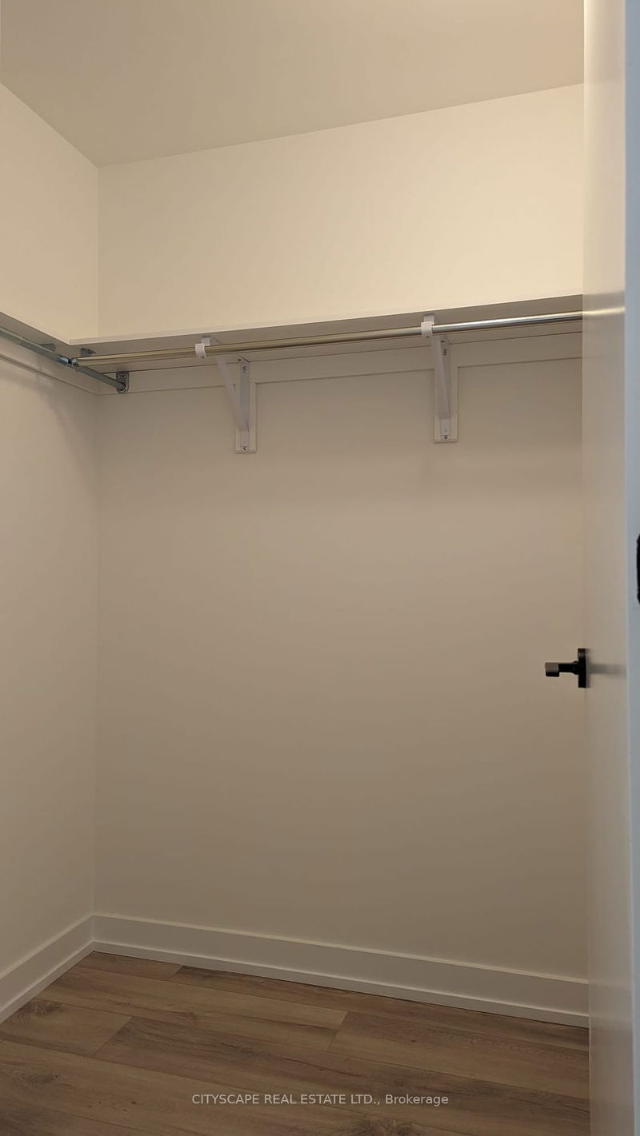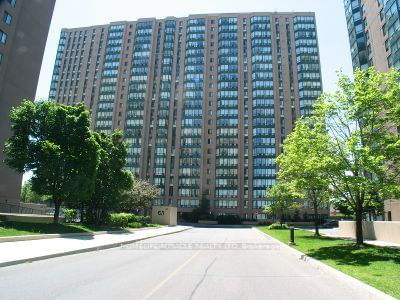Families or Professionals call this Oakvillage Corner/End Unit 2 Bed Plus Den (3rd Room) unit, your new home. Offering Unmatched Convenience in Oakville's Vibrant Dundas & Trafalgar Community. Brand New, Never-Lived-In Split Bedroom Layout with 1194 Sq. Ft of Indoor & Outdoor Space. Kitchen with S/S Appliances. Open Concept Living And Dining with Walk-Out to clear views of the skyline from 2 big balconies. Both Rooms with Walk In Closets, Den with big window can be used as office, bed room, nursery or kids play area. Minutes away from Highways 403 & 407, Walmart, Superstore, Oakville Trafalgar Memorial Hospital & more. Available Immediately. Includes one underground parking spot (premium close to elevator) & Internet. Enjoy City Living Surrounded By Nature With Oakville's Endless Parks, Greenspace And Over 200km Of Walking Trails Right At Your Front Door! Pets Welcome :)
详情
- 上市时间: Monday, November 27, 2023
- 城市: Oakville
- 社区: Rural Oakville
- 交叉路口: Dundas & Trafalgar
- 详细地址: 1108-345 Wheat Boom Drive, Oakville, L6H 7X4, Ontario, Canada
- 客厅: Combined W/Dining, W/O To Balcony, Window Flr To Ceil
- 厨房: Combined W/Dining, Stainless Steel Appl, Open Concept
- 挂盘公司: Cityscape Real Estate Ltd. - Disclaimer: The information contained in this listing has not been verified by Cityscape Real Estate Ltd. and should be verified by the buyer.




