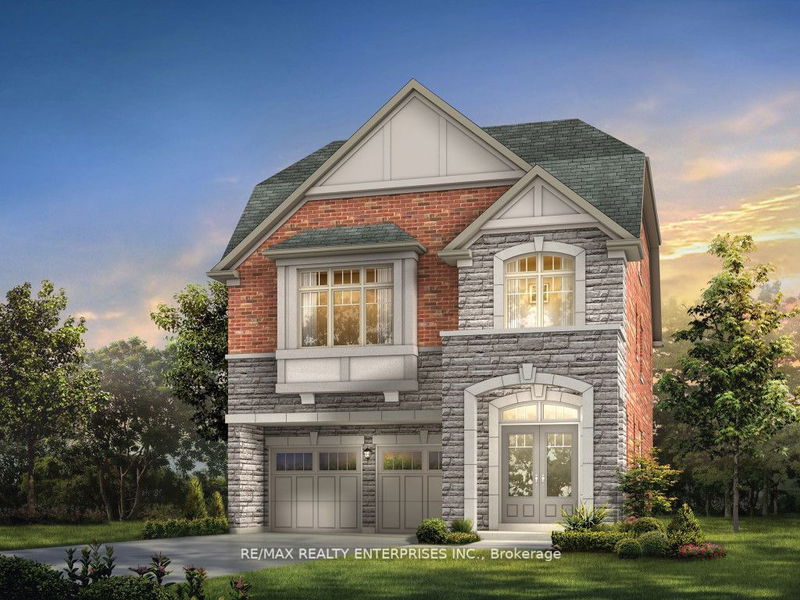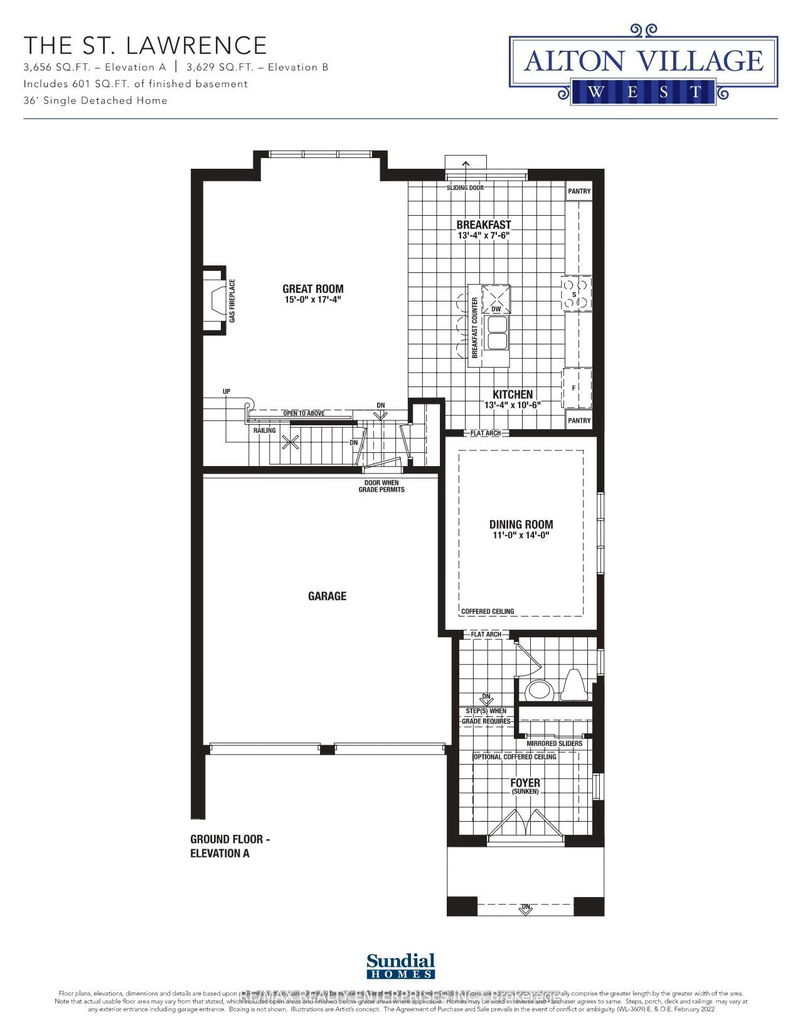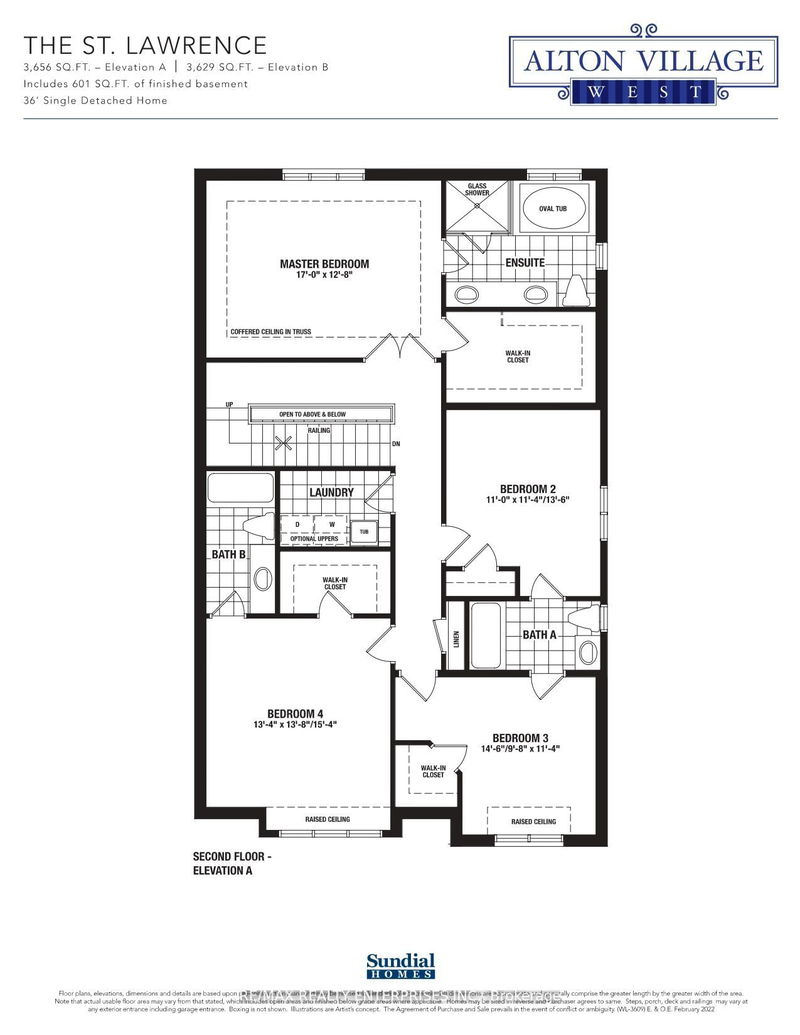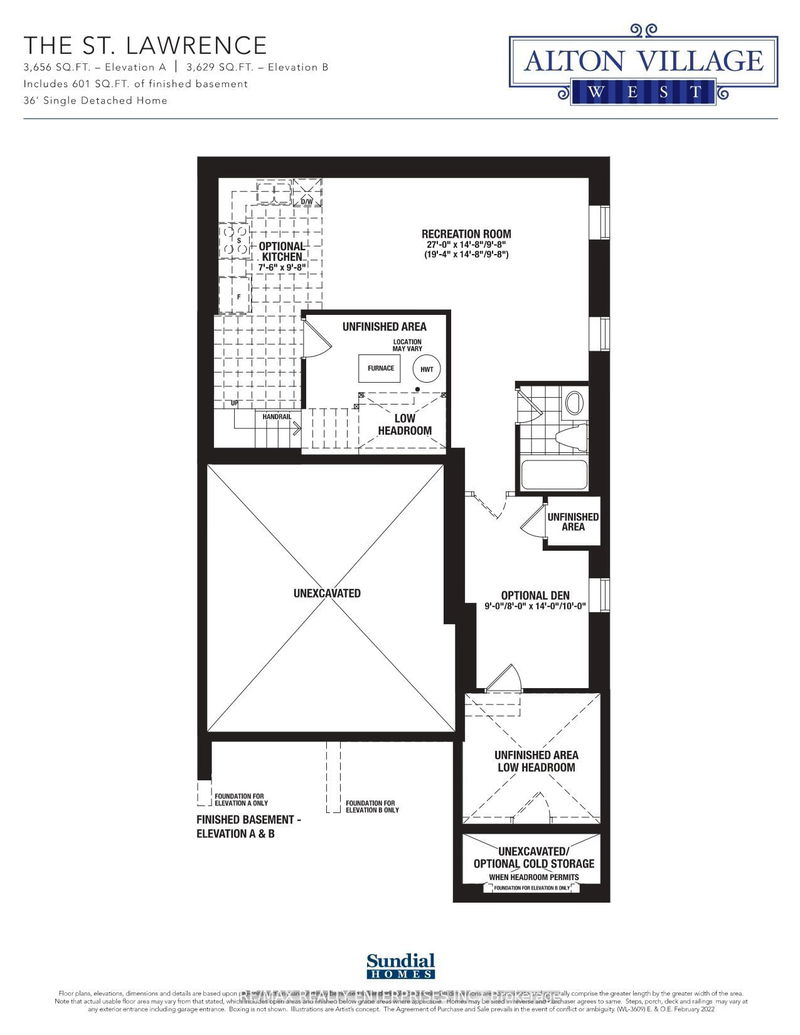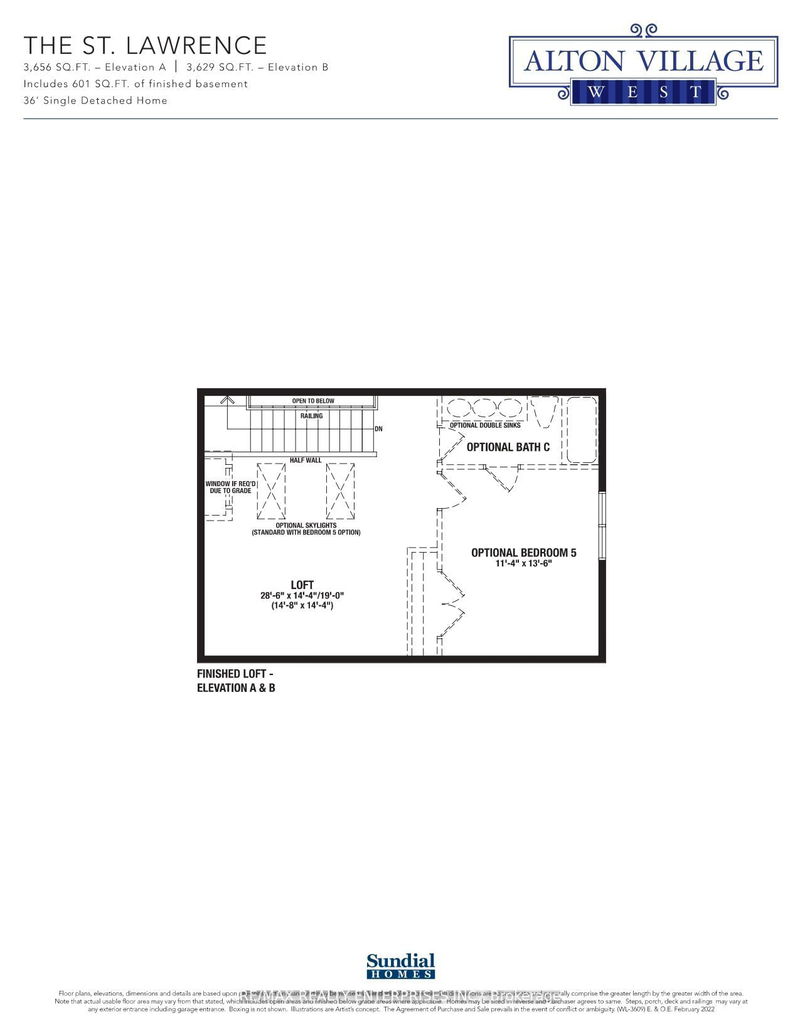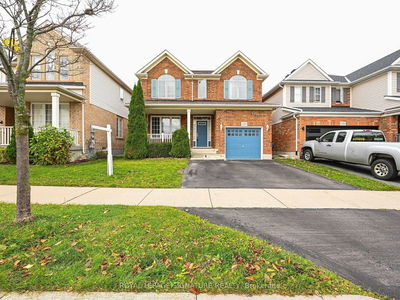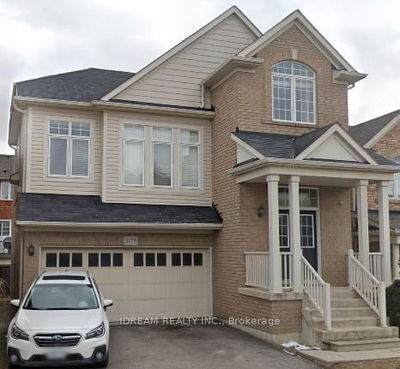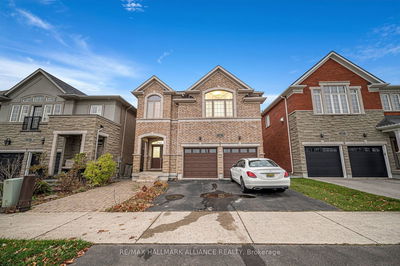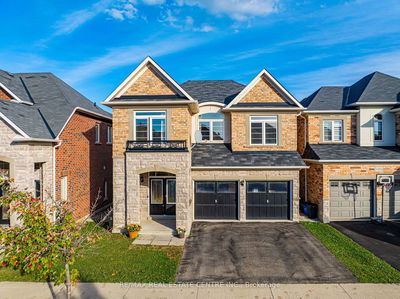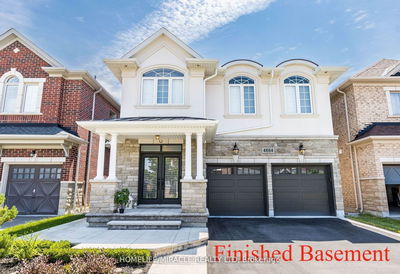Exquisite Pre-Con Det Home in the Coveted Alton Village Nbhd by Sundial Homes. A Masterpiece of Modern Cont Archit. This St. Lawrence Model Elev A, Presents a Remarkable Offering of 3656 Sq Ft of Liv Space, Comprising of 601 Sq Ft Fin Bsmnt.O/C Design on Main Lvl, Where 9-Ft Ceilings Elevate the Ambiance. Hdwd Flrs Extend an Inviting Welcome & an Abundance of Sunlight Thru the windows. The Kitchen feats Granite Cntrs and a cntr Island w/Brkfst Bar.On the 2nd Floor, Discover the Opulent Retreat of the Prim Bed, Housing a 5Pc Ensuite & Expansive W/I Closet. An Intelligent Design Touch is Seen in the Sharing of a Jack/Jill Bath by the 2nd & 3rd Beds. The 4th Bed Enjoys the Splendor of its Own Ensuite.On the 3rd flr a Grand Loft awaits, Offering Versatility as a 5th Bed. The Culmination of this Abode's Charms Lies in the Fin Bsmnt. Its Expansive Rec Rm is Ready to Transform into a Home Thtr, Games Haven or Children's Paradise. Accompanying this Space, a Full 4-Pc Bath Enhances Convenience.
详情
- 上市时间: Wednesday, November 22, 2023
- 城市: Burlington
- 社区: Alton
- 详细地址: 3916 Leonardo Street, Burlington, L7M 0Z9, Ontario, Canada
- 厨房: Ceramic Floor, Centre Island, Stainless Steel Appl
- 挂盘公司: Re/Max Realty Enterprises Inc. - Disclaimer: The information contained in this listing has not been verified by Re/Max Realty Enterprises Inc. and should be verified by the buyer.

