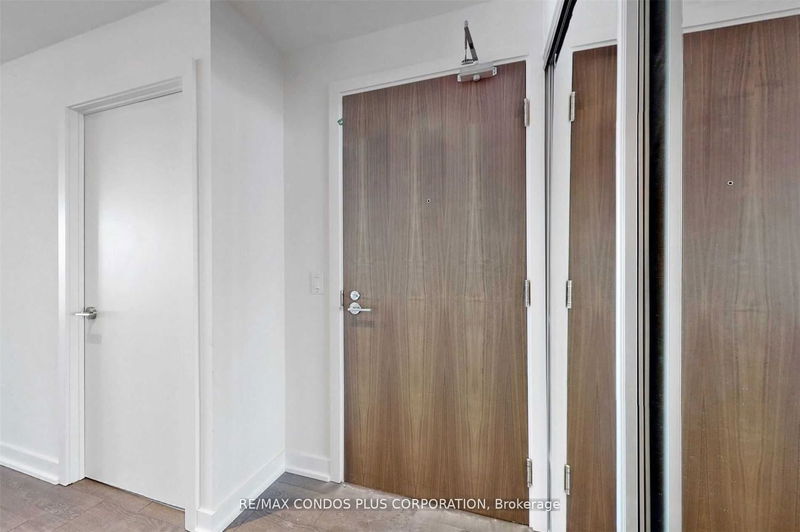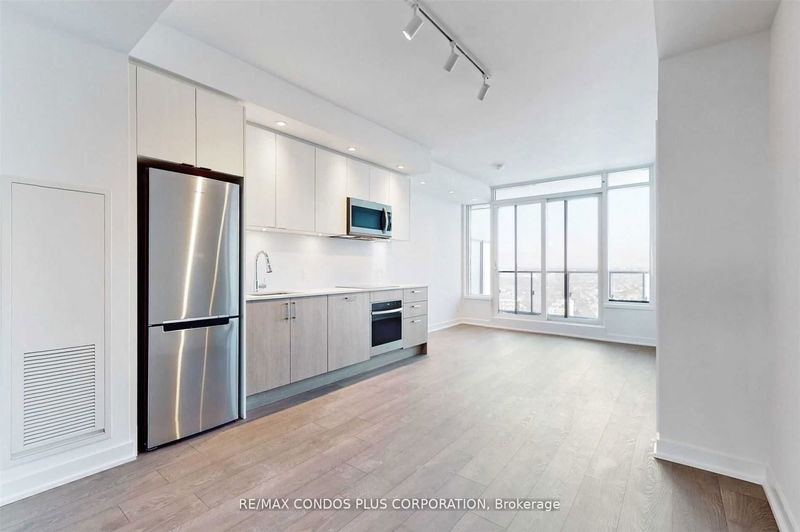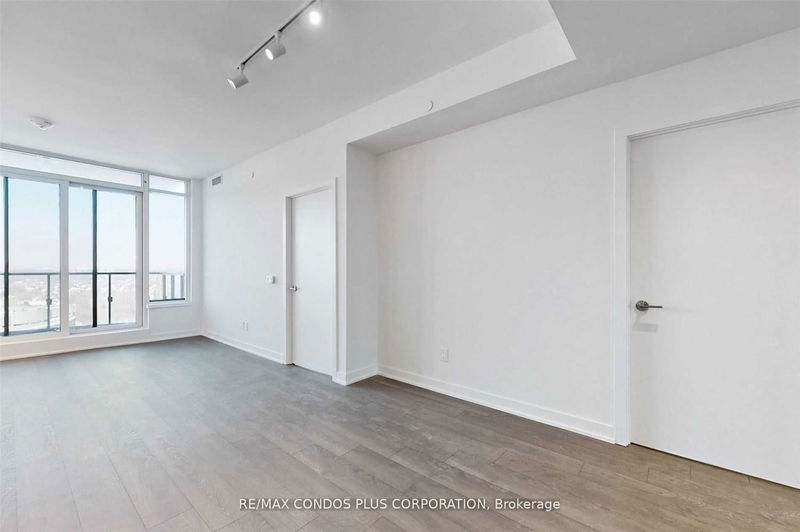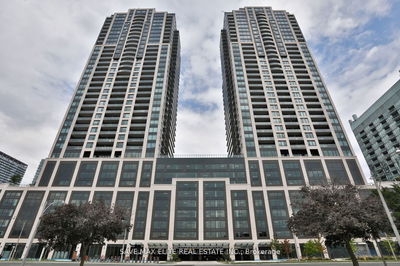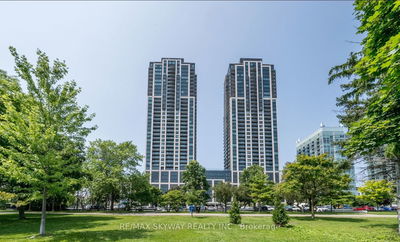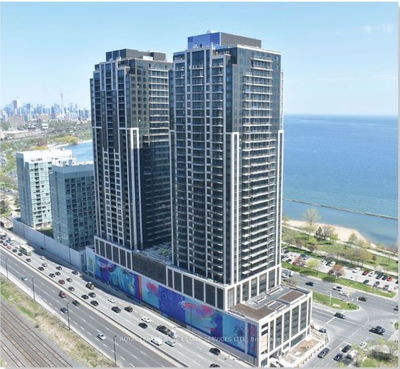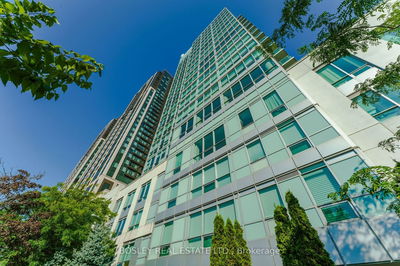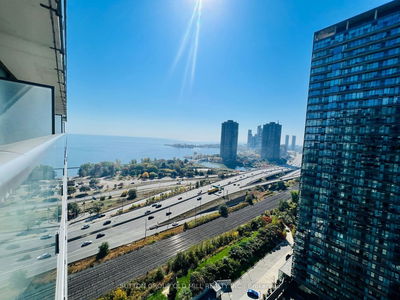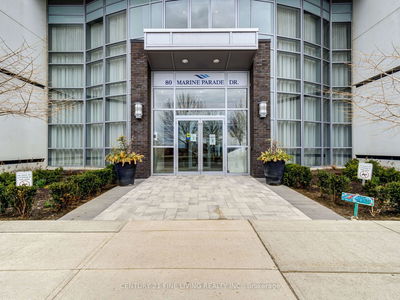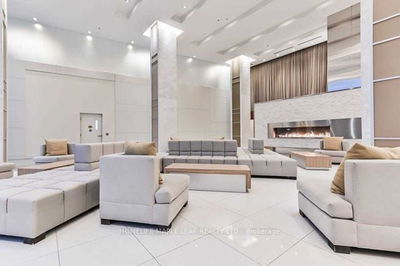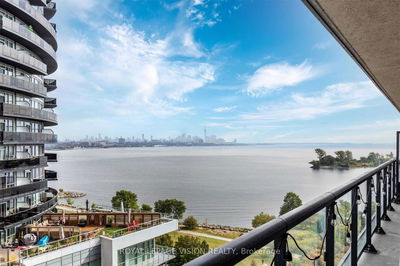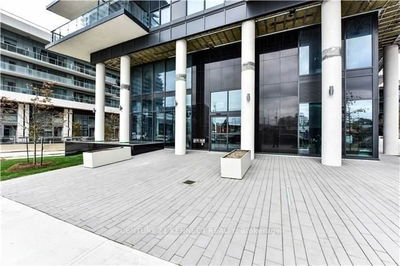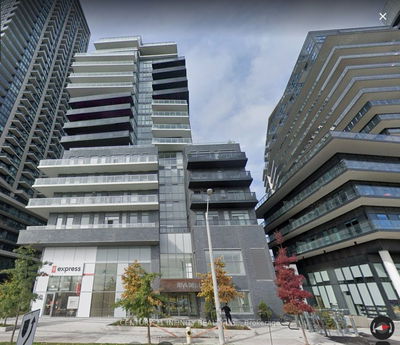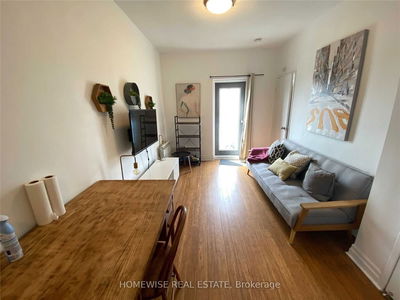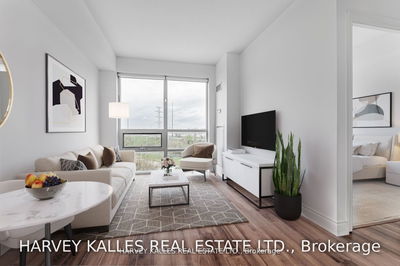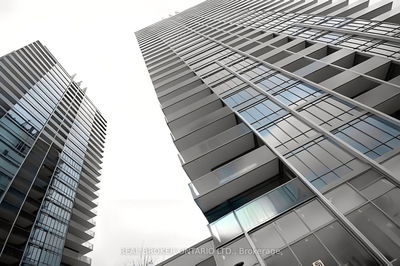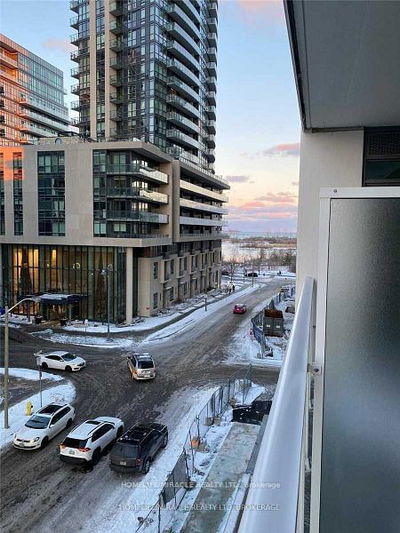Mirabella Condos! 676 sf 1+den w/ 2 full baths, highly functional floor plan, 9 ft ceilings, laminate floors thru-out, & unobstructed North views of High Park & Grenadier Pond. Large den can be used as a home office or 2nd bedroom. Kitchen features modern slab-style cabinets, quartz counters, & stainless steel apps. 1 parking & 1 locker included. Steps to the Waterfront, Martin Goodman Trail, & public transit. Mins to Gardiner Expy, High Park, & Humber Park.
详情
- 上市时间: Tuesday, November 21, 2023
- 3D看房: View Virtual Tour for 4001-1928 Lakeshore Boulevard W
- 城市: Toronto
- 社区: High Park-Swansea
- 详细地址: 4001-1928 Lakeshore Boulevard W, Toronto, M6S 1A1, Ontario, Canada
- 客厅: Combined W/Dining, Laminate, W/O To Balcony
- 厨房: Stainless Steel Appl, Laminate, Stone Counter
- 挂盘公司: Re/Max Condos Plus Corporation - Disclaimer: The information contained in this listing has not been verified by Re/Max Condos Plus Corporation and should be verified by the buyer.



