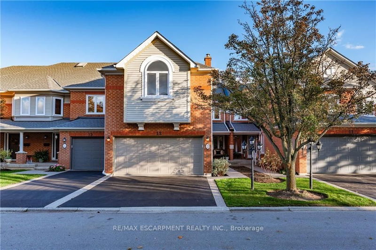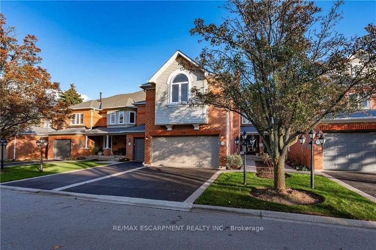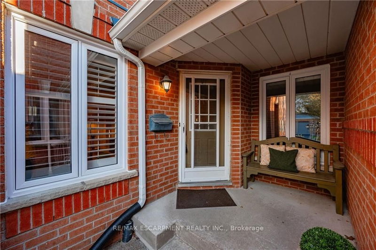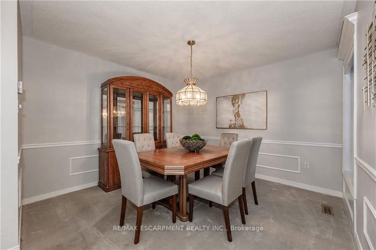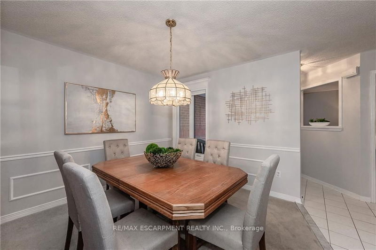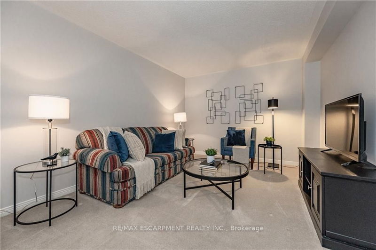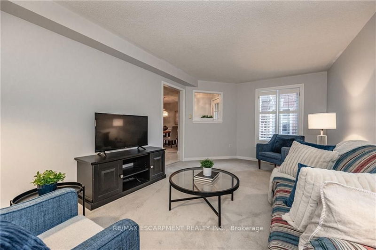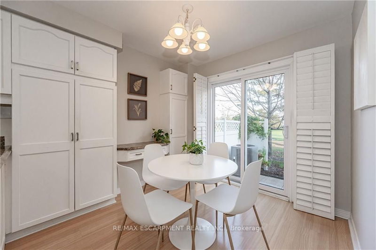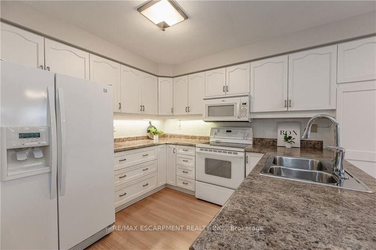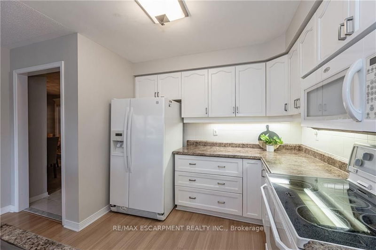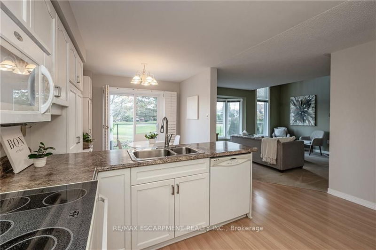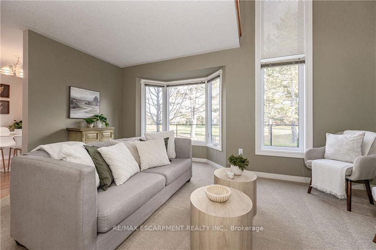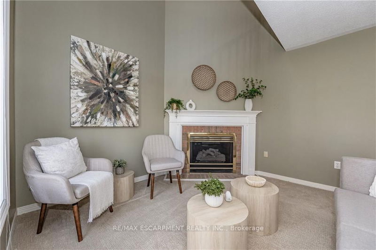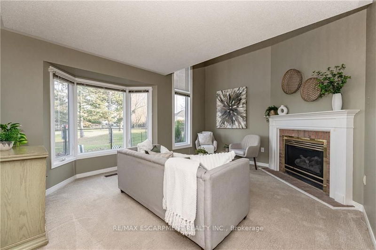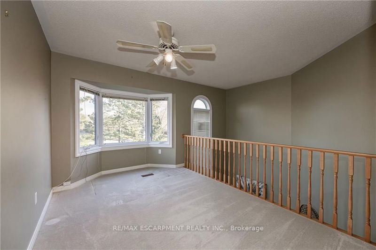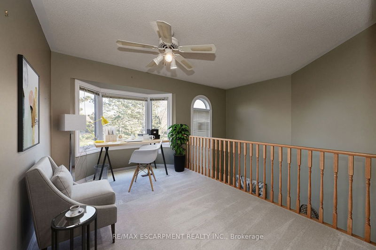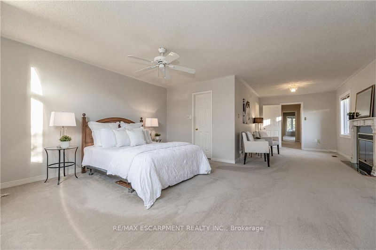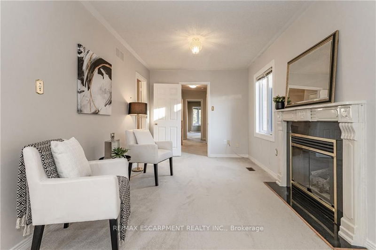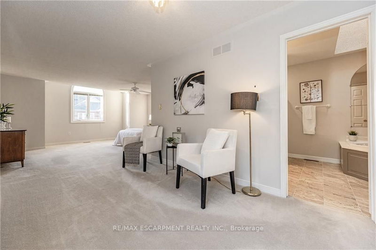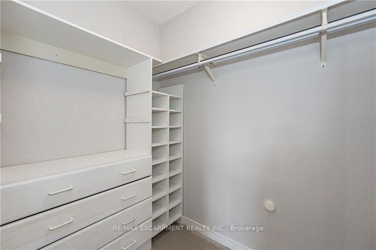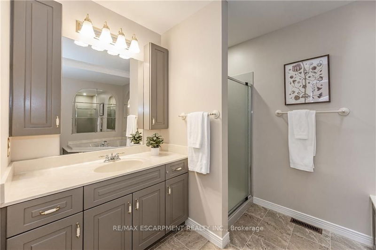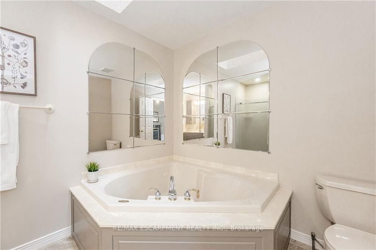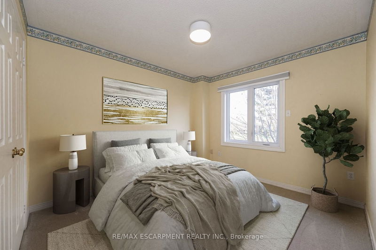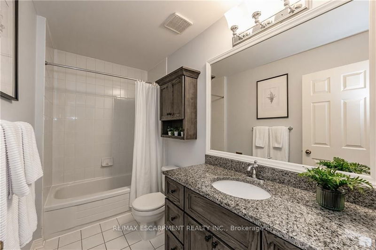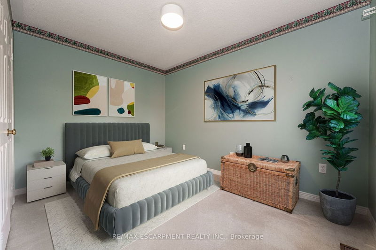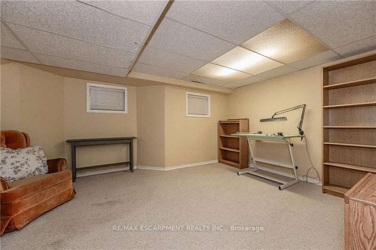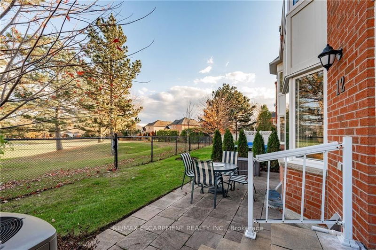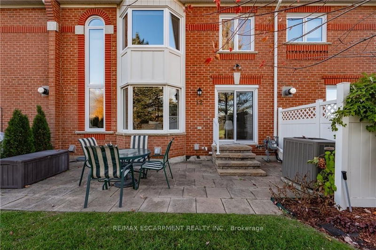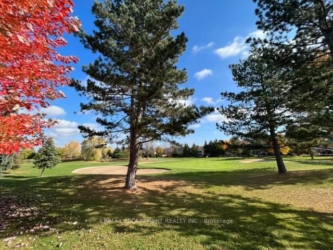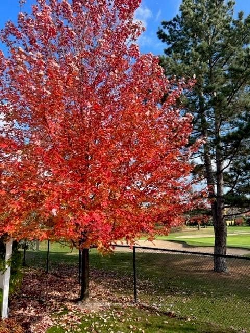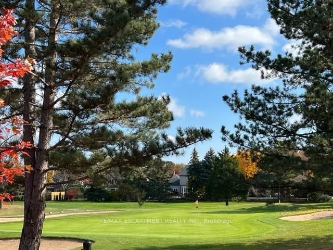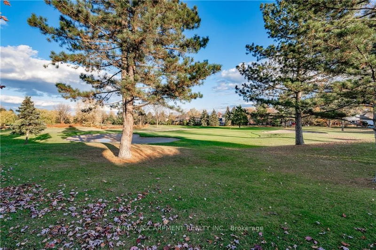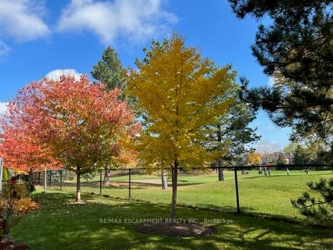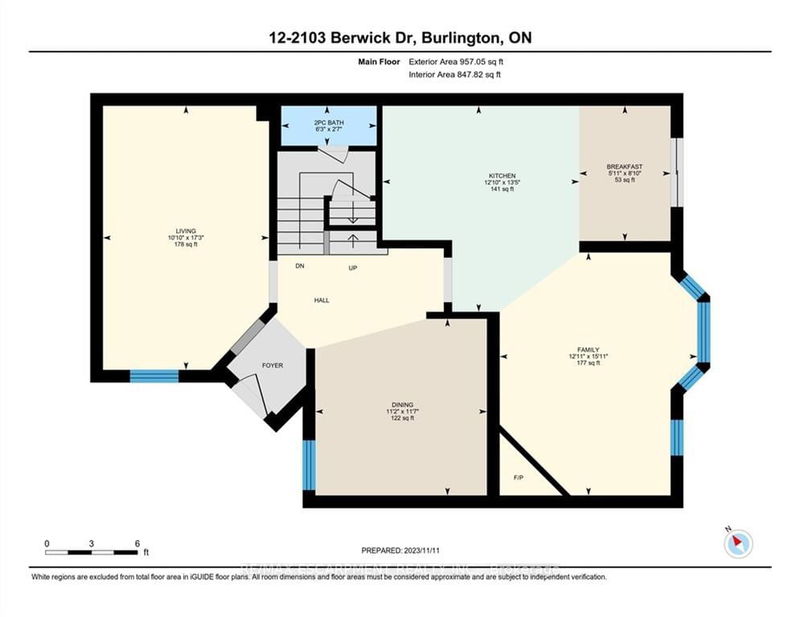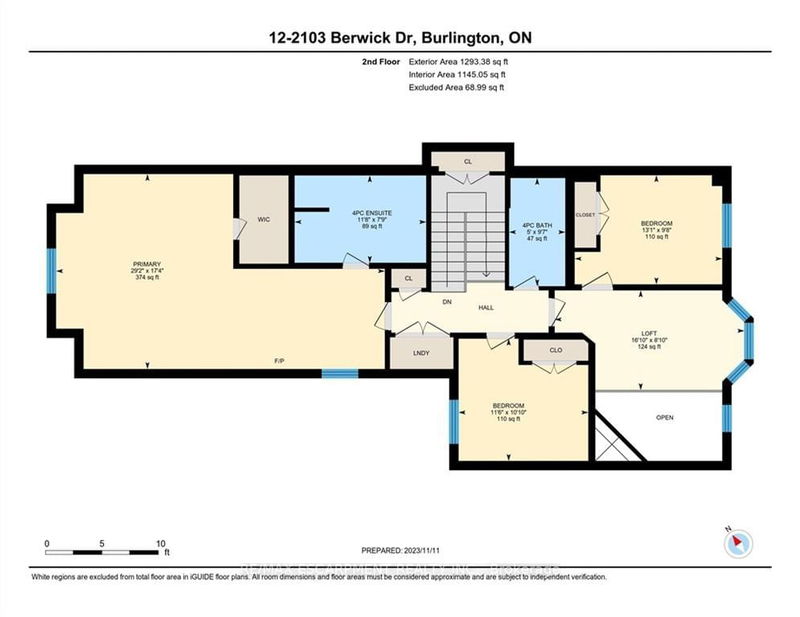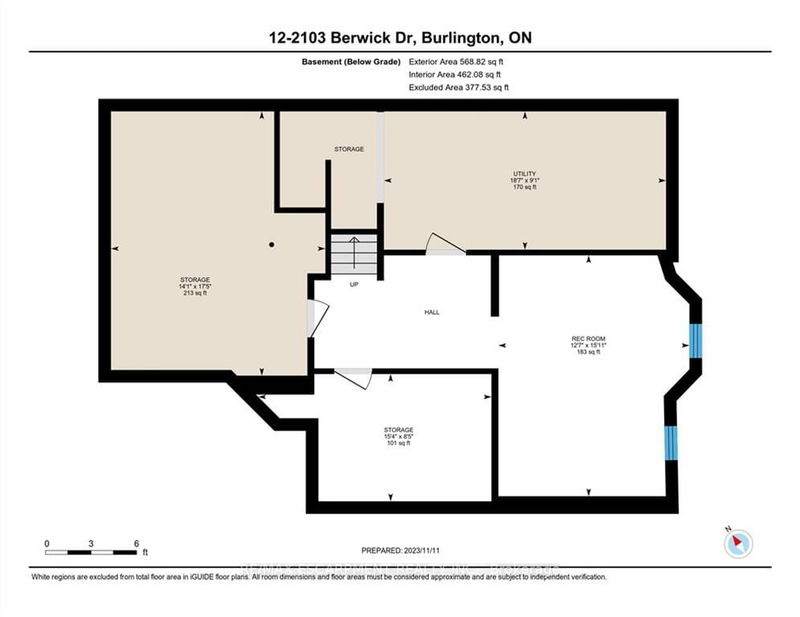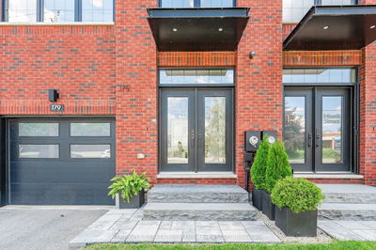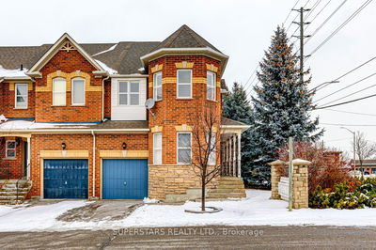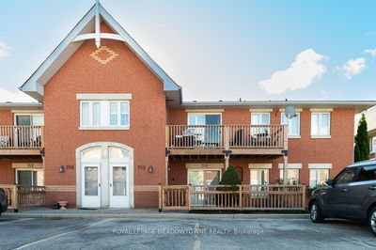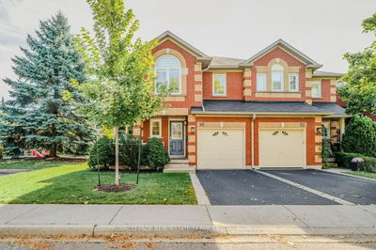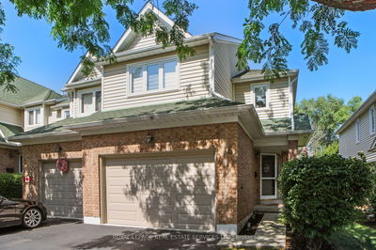Fabulous Millcroft Townhome with a Double Garage, Backing onto the Picturesque 3rd Green at Millcroft Golf and Country Club! Nicely situated in a small, quiet, well-maintained complex .close to lots of great amenities! Approx. 2250 sq. f.t of living space & generous room sizes thru-out, make this home a perfect place for those looking to downsize without compromising space. Main level boasts, spacious living room, formal dining room, good size eat-in kitchen w/walkout to a private patio and is open to the lovely family room with 2 sty ceiling, cozy fireplace, and Fantastic VIEWS. Upper level features a very large primary bedroom with a sitting area, a walk-in closet w/closet organizers and a full ensuite -separate shower and soaker tub. There is also 2 other good sized bedrooms, an updated main bathroom, a den/loft area that would make a great office and upper-level laundry. If you're looking to "Right Size" your space and have "Maintenance Free Living" here we are! Quick close avail.
详情
- 上市时间: Monday, November 13, 2023
- 3D看房: View Virtual Tour for 12-2103 Berwick Drive
- 城市: Burlington
- 社区: Rose
- 交叉路口: Millcroft Park
- 详细地址: 12-2103 Berwick Drive, Burlington, L7M 4B7, Ontario, Canada
- 厨房: Main
- 家庭房: Main
- 客厅: Main
- 挂盘公司: Re/Max Escarpment Realty Inc. - Disclaimer: The information contained in this listing has not been verified by Re/Max Escarpment Realty Inc. and should be verified by the buyer.

