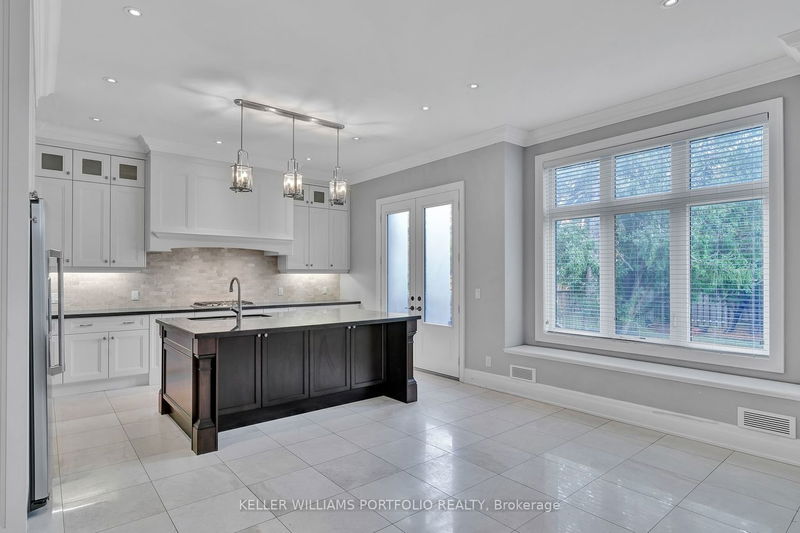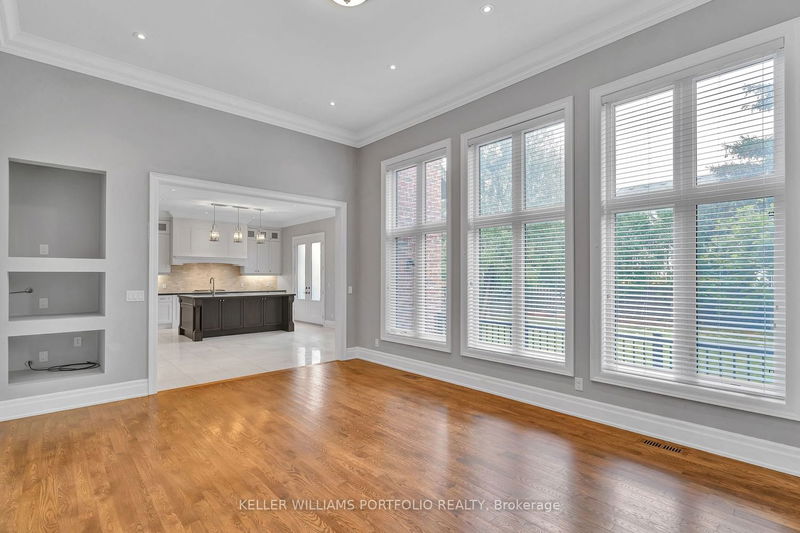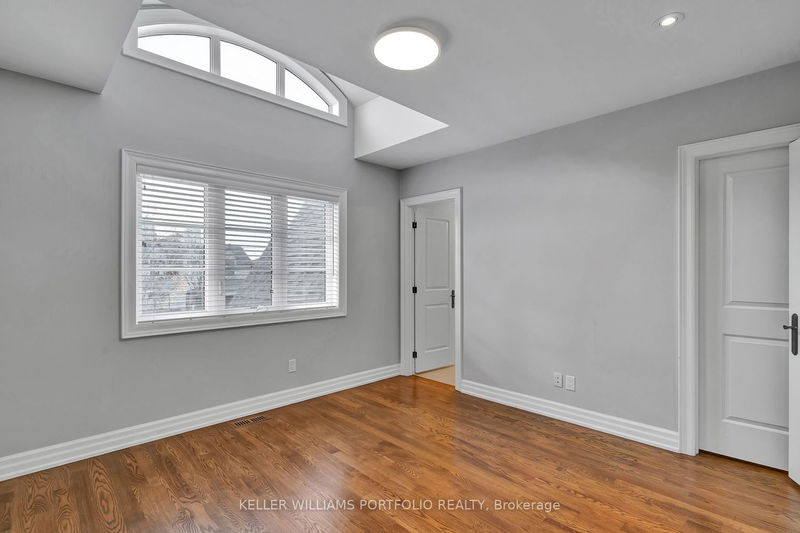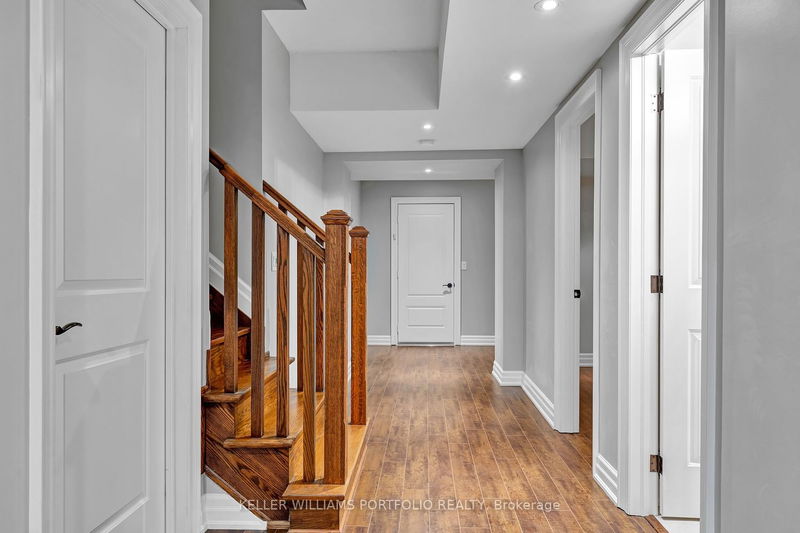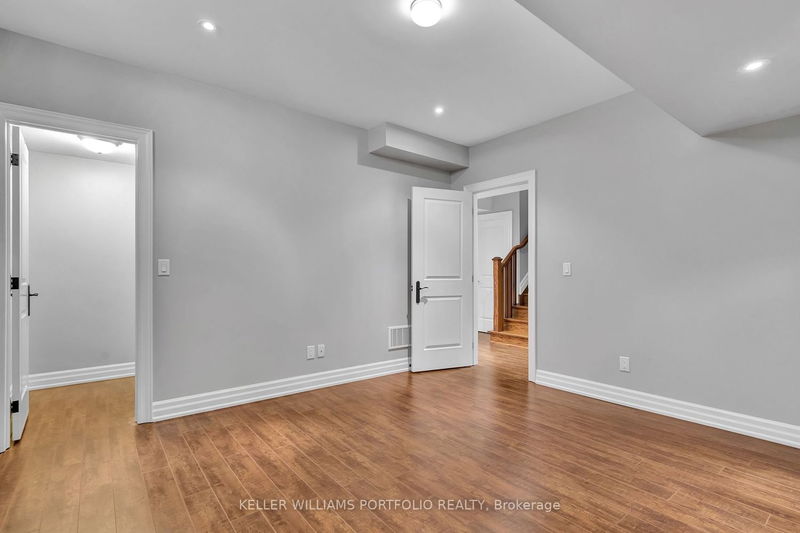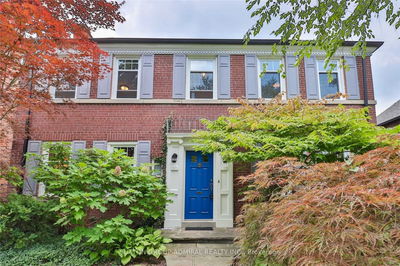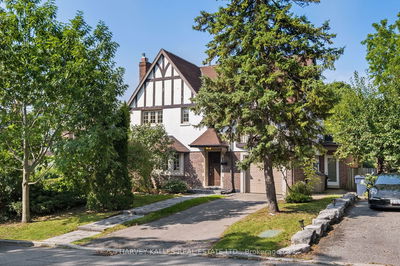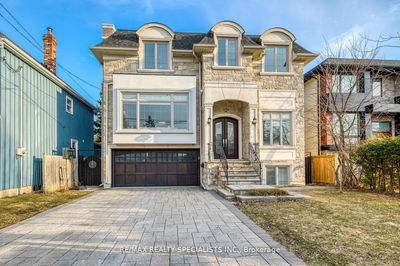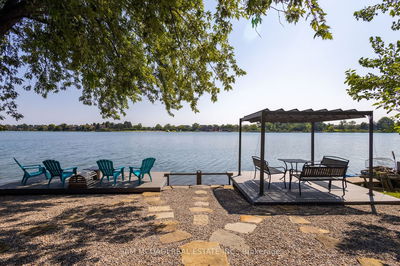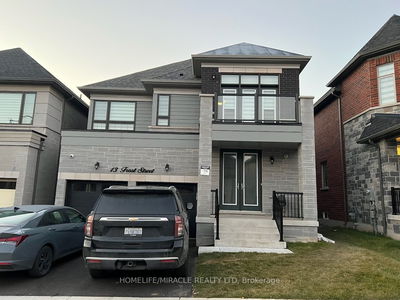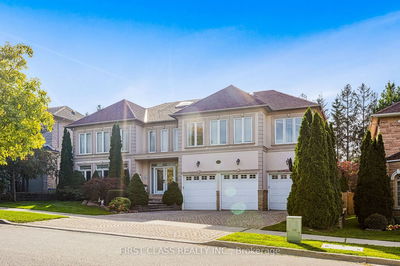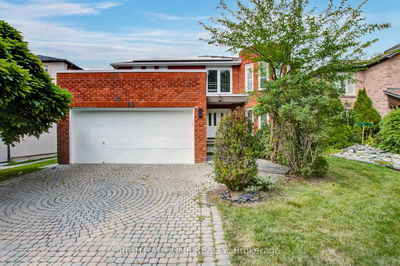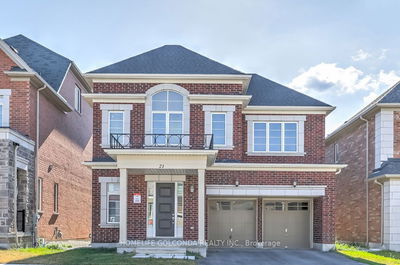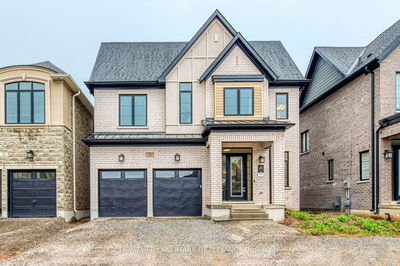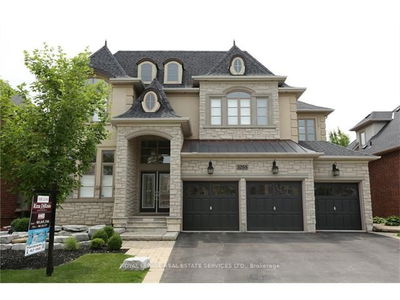This custom executive home has almost 5,000 sq ft of grand living space. Oversized windows and 11ft and 12ft ceilings on the main flr ensure the rooms are bright and dramatic. The kitchen features granite counters, a center island w/a breakfast bar, and stainless appliances. The walkout to the back deck and a private backyard are perfect for entertaining and hosting. A discrete main-floor office is tucked off the foyer, convenient for receiving business clients at home. Oak flrs, coffered ceilings, a romantic gas fireplace, and grand staircase with skylight are some bespoke features that distinguish this wonderful home. Upstairs, the Primary suite features massive east-facing windows, an ensuite with a soaking tub, a separate shower and a walk-in closet. The large bedrooms all have exceptional storage and beautiful big windows. The basement has a separate walkout to the backyard, high ceilings and extensive storage. Private fully fenced yard with lots of green space and mature trees.
详情
- 上市时间: Monday, November 13, 2023
- 3D看房: View Virtual Tour for 67 Laurel Avenue
- 城市: Toronto
- 社区: Islington-城市 Centre West
- 详细地址: 67 Laurel Avenue, Toronto, M9B 4T1, Ontario, Canada
- 客厅: Gas Fireplace, Hardwood Floor, Pot Lights
- 厨房: Breakfast Bar, Eat-In Kitchen, W/O To Yard
- 挂盘公司: Keller Williams Portfolio Realty - Disclaimer: The information contained in this listing has not been verified by Keller Williams Portfolio Realty and should be verified by the buyer.







