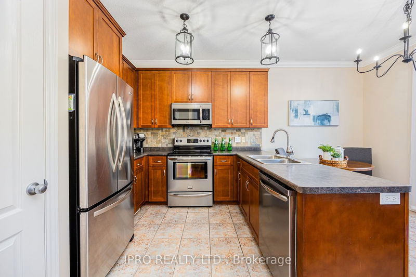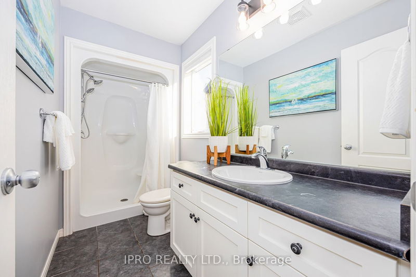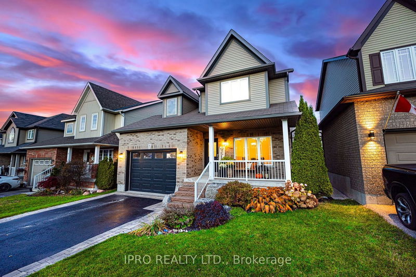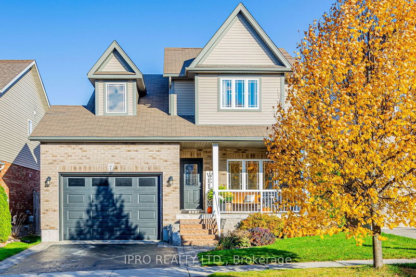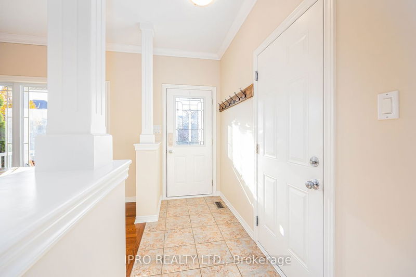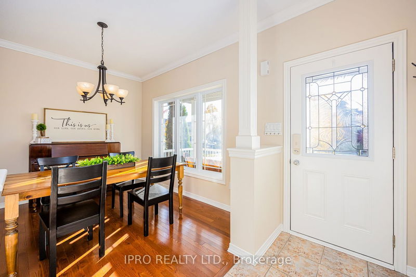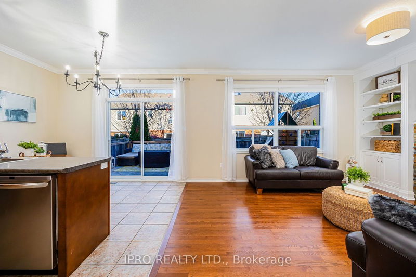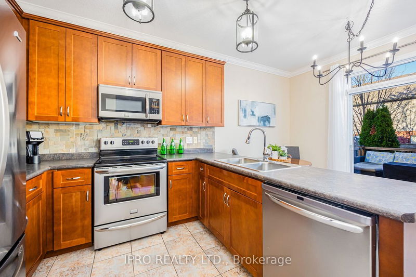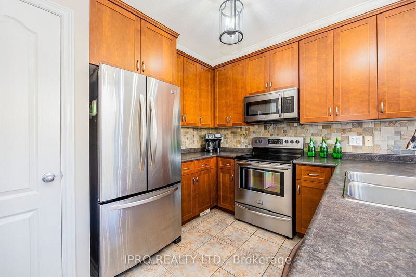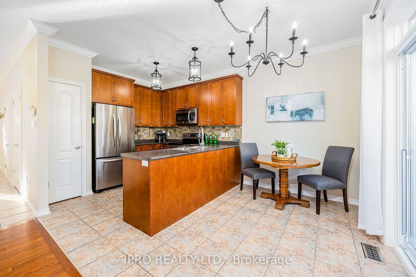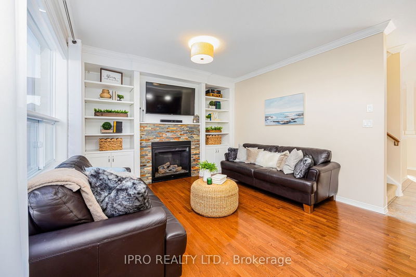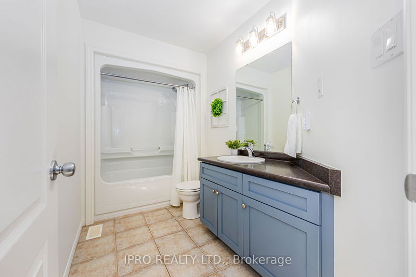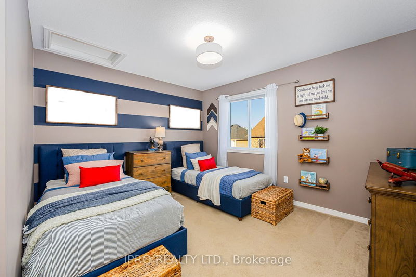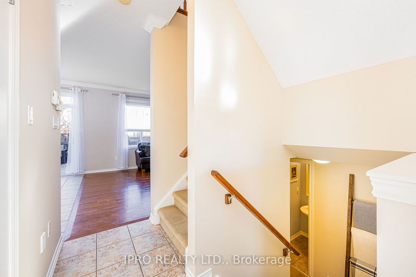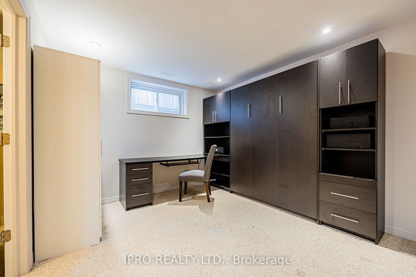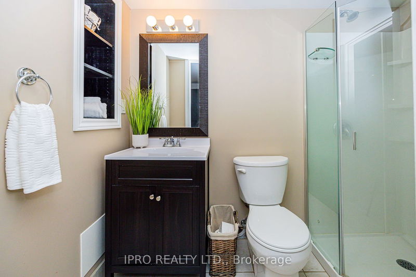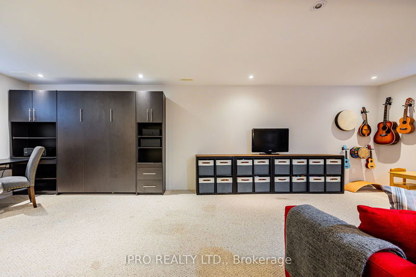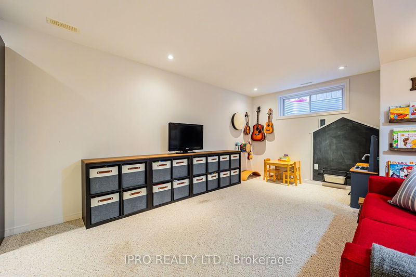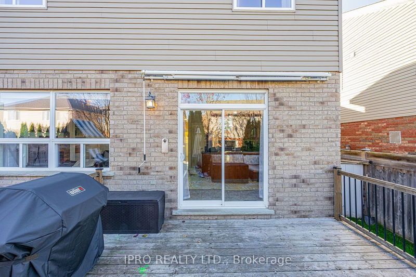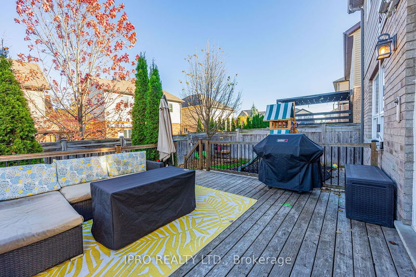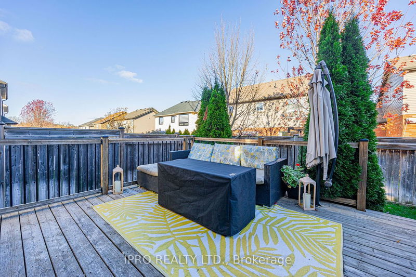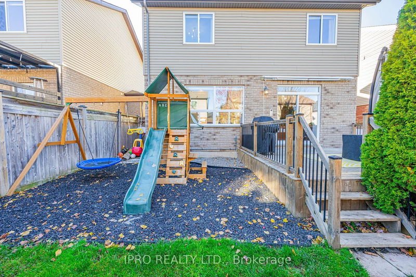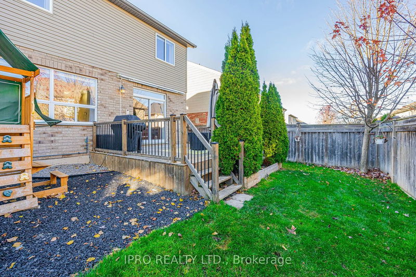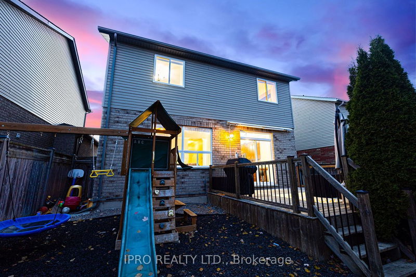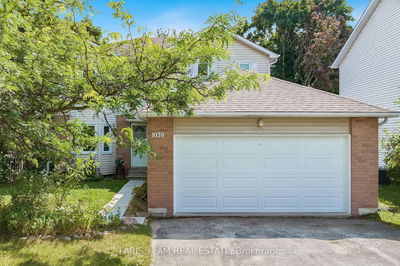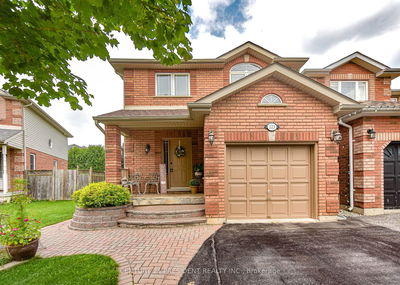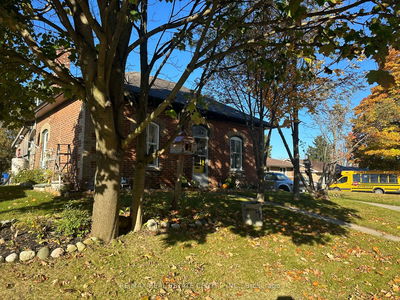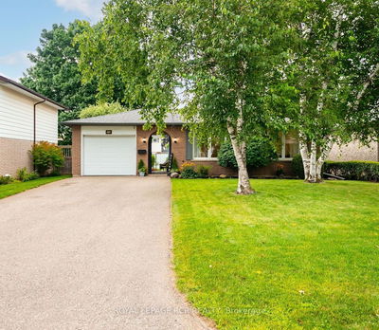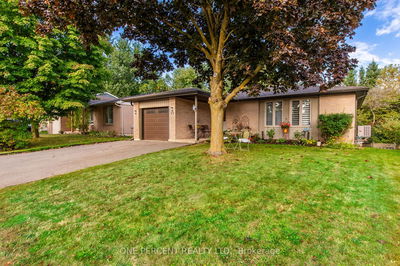This is it! Your family's new home base for getting out & enjoying what south-central Ontario has to offer...Orangeville is a stone's throw away from it all! Kids & "Big Kids" alike will be spoiled with local choices for fun, fitness & food! This gorgeous 3 bed 3.5 bath, 2 storey home charms you from the street, as you climb the stone steps to the covered front porch. An intimate dining area, for those special nights, greets you inside the front door. The bright & beautiful combined kitchen & family room makes for a cozy weekend, as you can prepare dinner & not ever miss a precious moment. Walk right out from the eat-in kitchen to the deck & summertime entertaining is a breeze. You can actually relax in this back garden, knowing the fenced-in yard is keeping your kids & furry friends safe! Skip the awkward garden hose...The irrigation system will keep your lawn & plants green. 2353 sq ft of combined living space! 9ft ceilings, stylish accent walls, huge rec room...Come & see!
详情
- 上市时间: Thursday, November 09, 2023
- 3D看房: View Virtual Tour for 7 Aiken Crescent
- 城市: Orangeville
- 社区: Orangeville
- 详细地址: 7 Aiken Crescent, Orangeville, L9W 0B2, Ontario, Canada
- 厨房: Combined W/Family, W/O To Deck, Eat-In Kitchen
- 家庭房: Combined W/厨房, Gas Fireplace, B/I Shelves
- 挂盘公司: Ipro Realty Ltd. - Disclaimer: The information contained in this listing has not been verified by Ipro Realty Ltd. and should be verified by the buyer.



