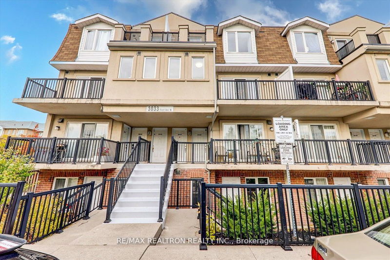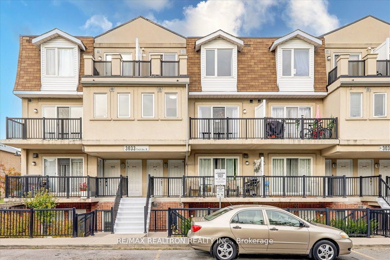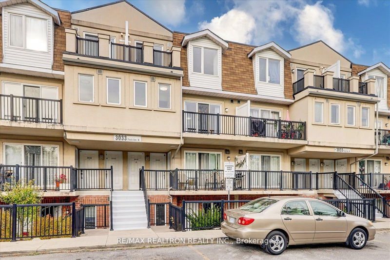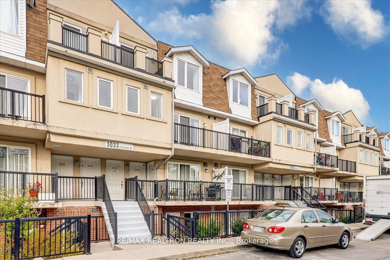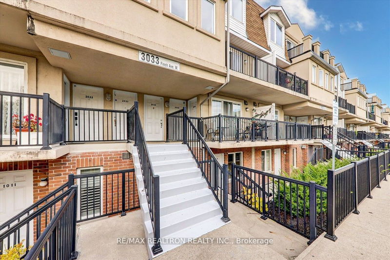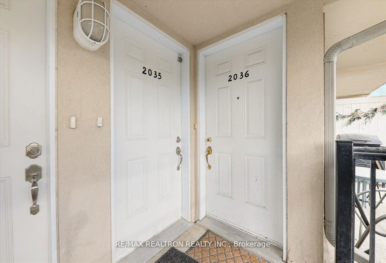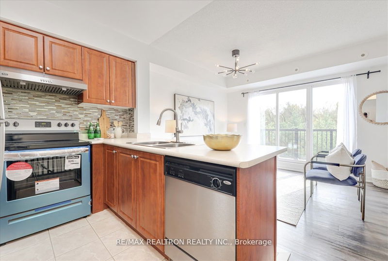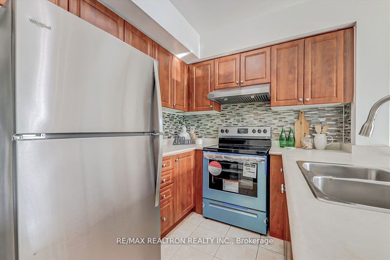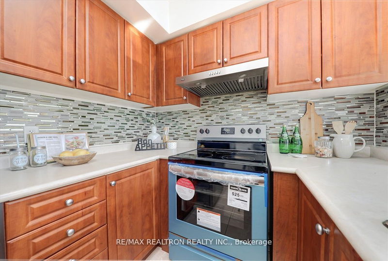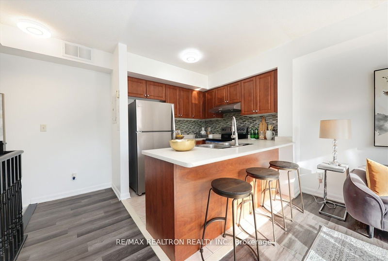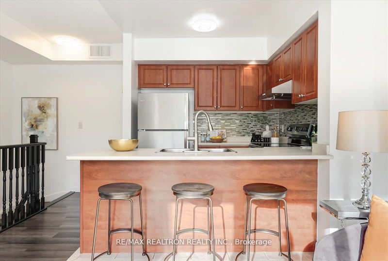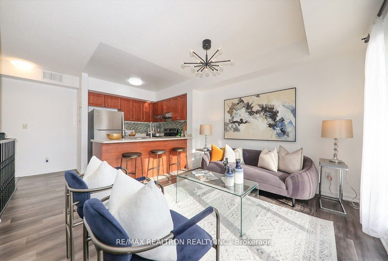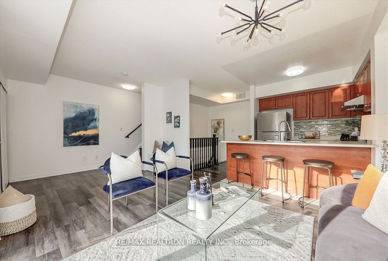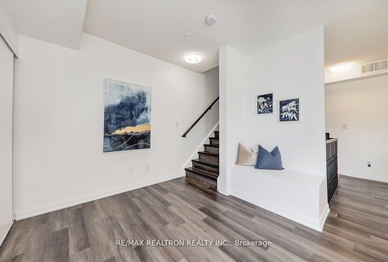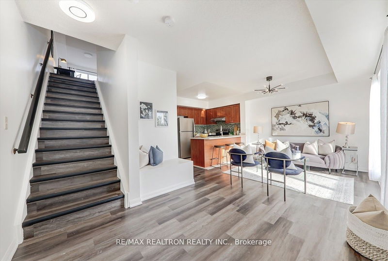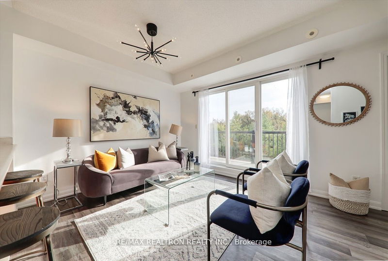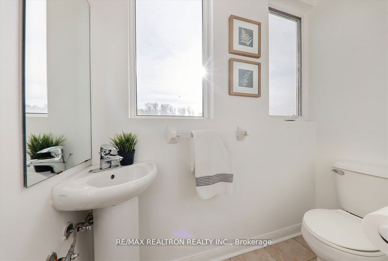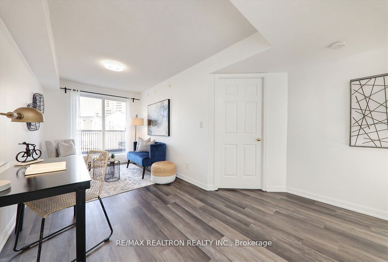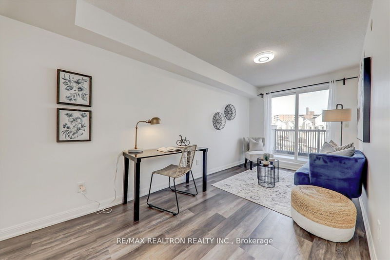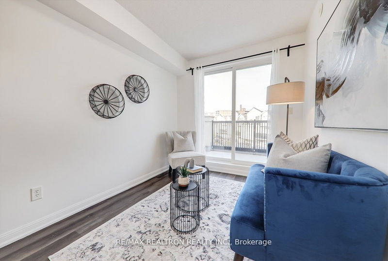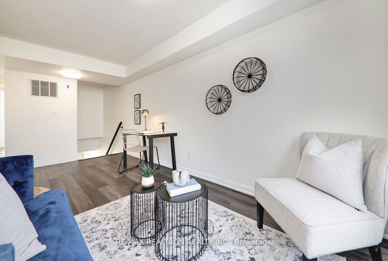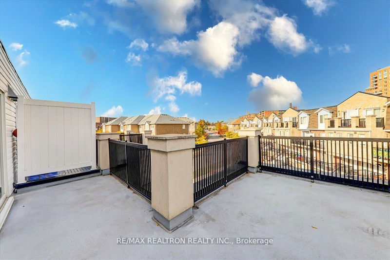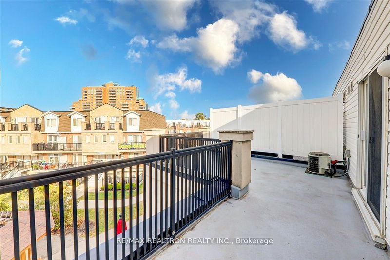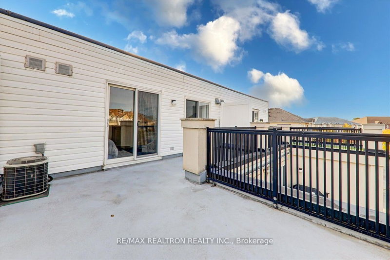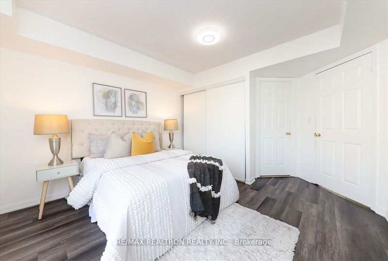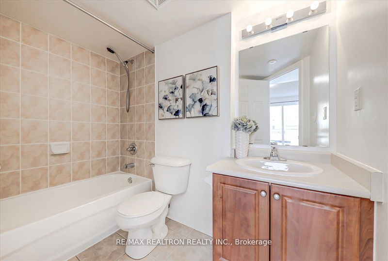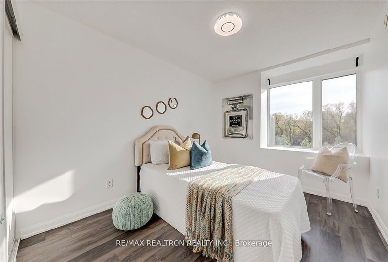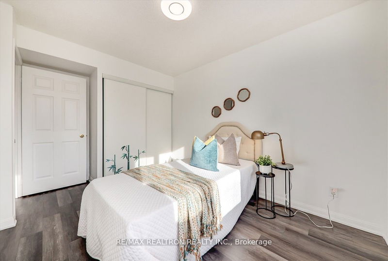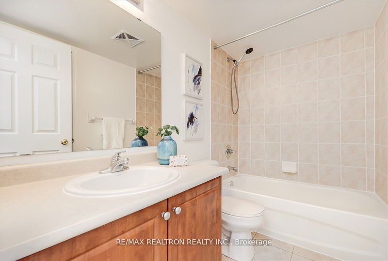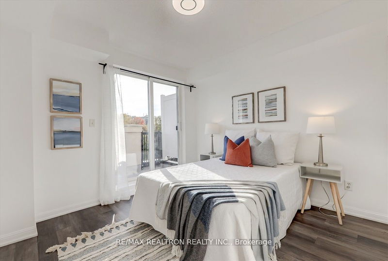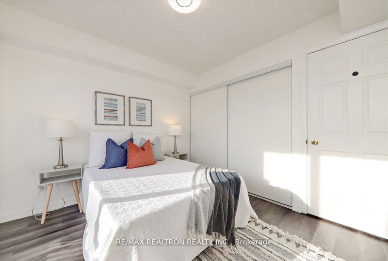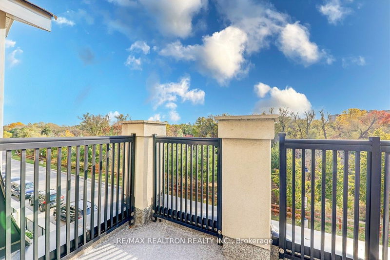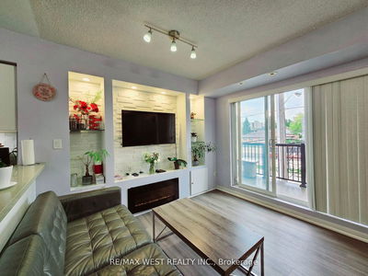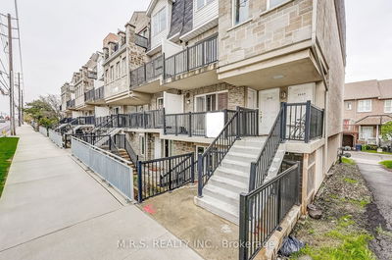Welcome Home To Harmony Village, Townhouse Unit #2035! This Impeccably Cared For And Oversized Stacked Condo Townhouse Is Modern, Brimming With Natural Light And Offers A Functional Floorplan. Centrally Located, It Is Well-Appointed With Open Concept Kitchen, Living & Dining With Walk Out To Balcony & Convenient Main Powder Room. The Upper Level Boasts Of A Master With Ensuite, And Spacious Family Room/4th Bedroom, Both Walking Out To An Impressive & Oversized Terrace Space. Two More Good Sized Bedrooms W/Large Closets & Easy Laundry Complete The Upper Space. This Home Is Freshly Painted Throughout And Is Complete With All New Light Fixtures. Pride Of Ownership. Easy & Move-In Ready For Your Family :)
详情
- 上市时间: Wednesday, November 08, 2023
- 3D看房: View Virtual Tour for 2035-3033 Finch Avenue W
- 城市: Toronto
- 社区: Humbermede
- 详细地址: 2035-3033 Finch Avenue W, Toronto, M9M 0A3, Ontario, Canada
- 厨房: Ceramic Floor, Stainless Steel Appl, Backsplash
- 客厅: Vinyl Floor, Combined W/Dining, Open Concept
- 挂盘公司: Re/Max Realtron Realty Inc. - Disclaimer: The information contained in this listing has not been verified by Re/Max Realtron Realty Inc. and should be verified by the buyer.

