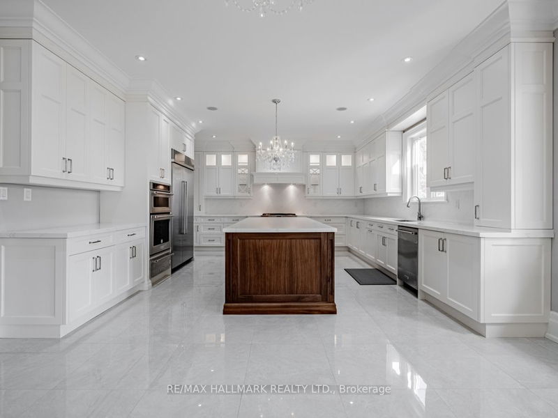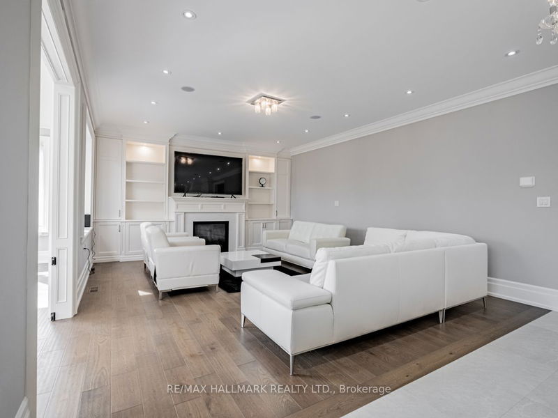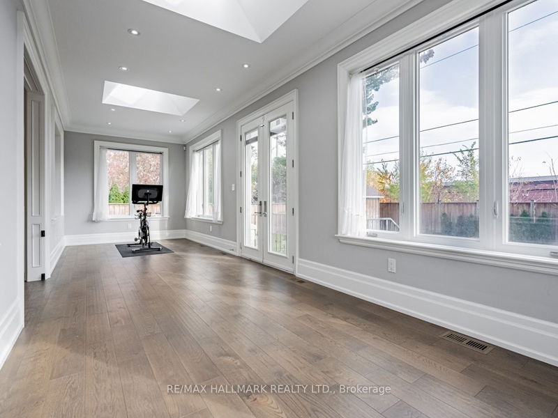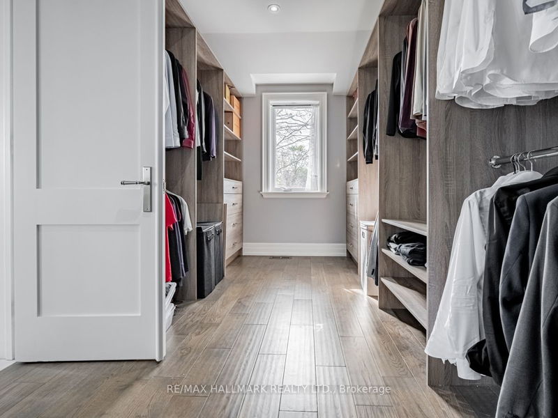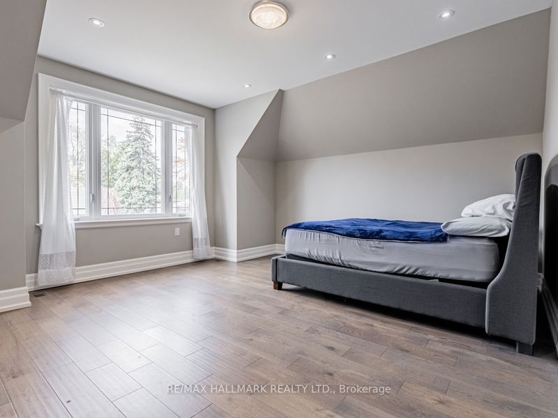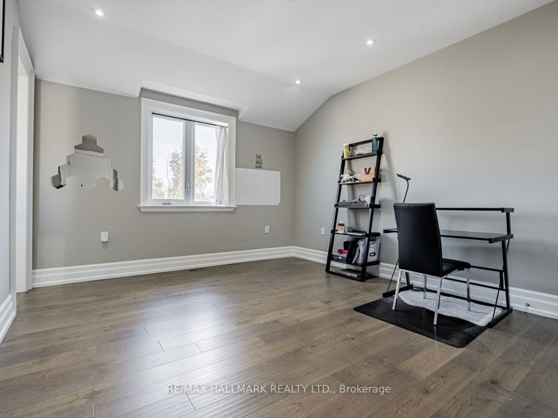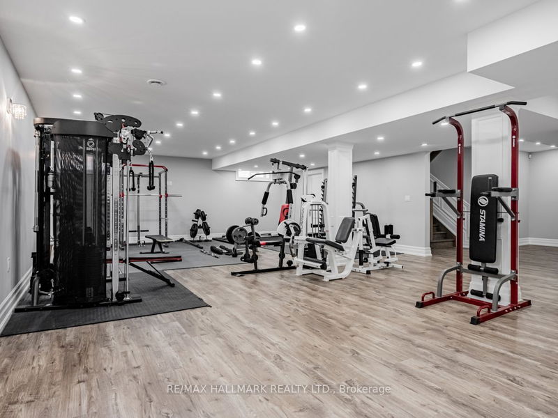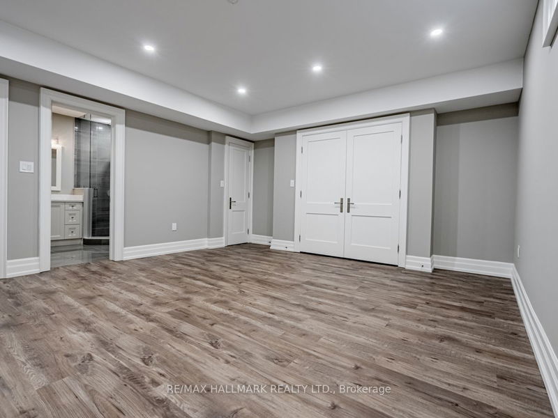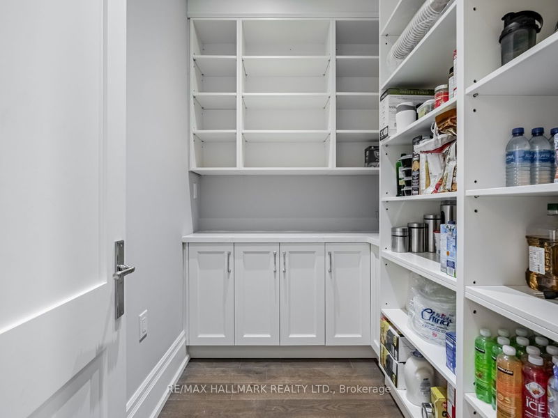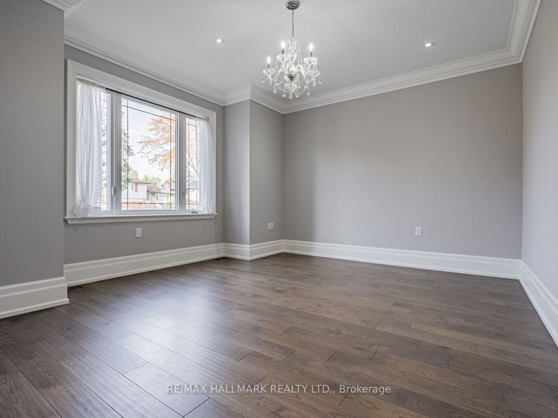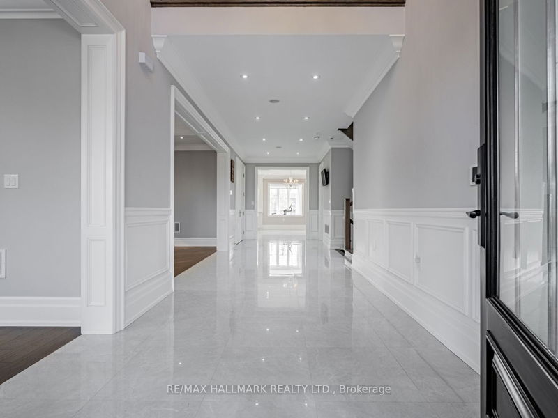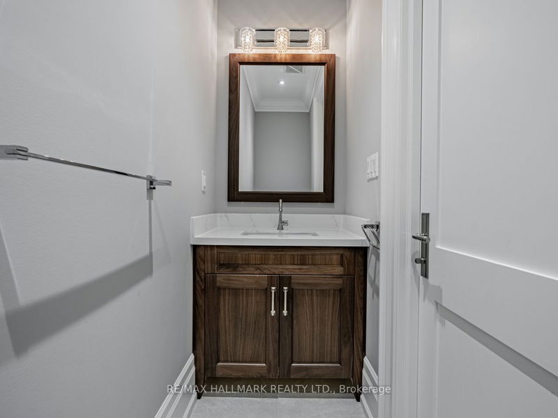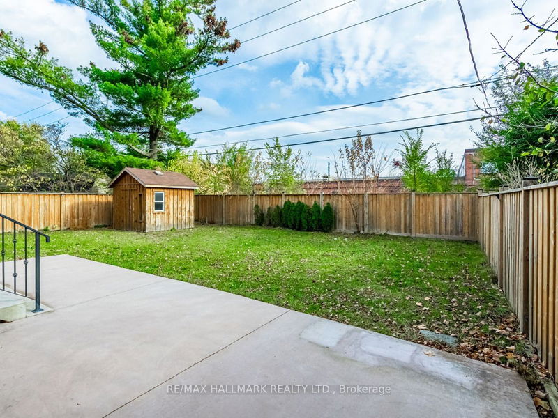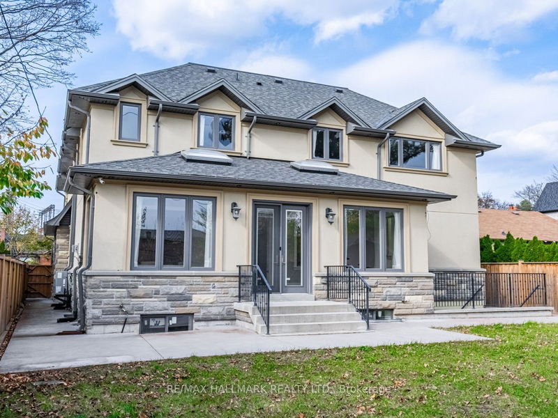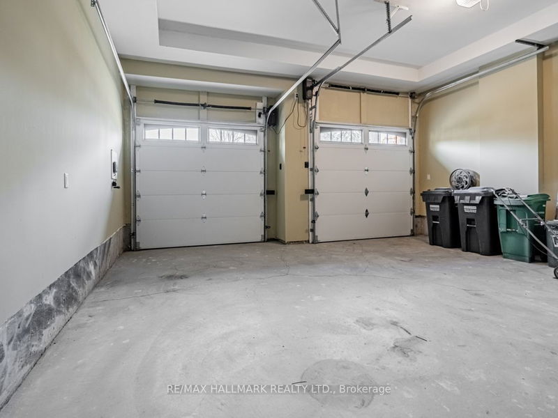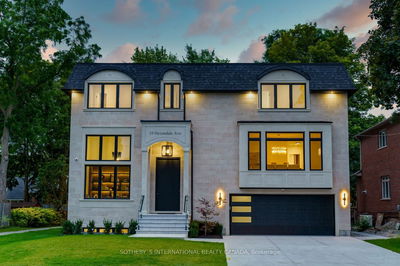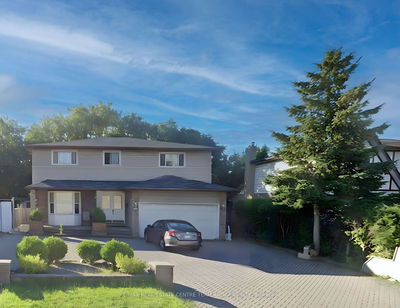Exquisite, Elegant, Exceptional. Welcome to 1092 Henley Rd, in highly coveted Lakeview! Grand Custom with over 7000 sqft (4858 above grade plus 2341 below grade) of luxury living featuring 4+1 bedrooms, 7 bathrooms, 2 fireplaces, skylights, double car garage, and ensuite baths in every bedroom. Spectacular chef's kitchen with 6 burner commercial style range, peninsula for entertaining and the pantry of your dreams. Beautiful sunroom beside the open concept family room. Primary bedroom has stunning 6 pc ensuite with soaker tub and a designer-inspired walk-in closet. Lower level configuration ideal for multi-generational living or use for oversized recreation space (currently used as a full gym) with high ceilings, pot lights and a walk-out to the back yard. Built on a huge 58.96 x 150.20 foot lot and just walking distance to Applewood Plaza where Longo's, Shoppers Drug Mart, Cobs Bread, LCBO, Starbucks and much more are accessible within minutes.
详情
- 上市时间: Monday, November 06, 2023
- 3D看房: View Virtual Tour for 1092 Henley Road
- 城市: Mississauga
- 社区: Lakeview
- 详细地址: 1092 Henley Road, Mississauga, L4Y 1E1, Ontario, Canada
- 厨房: Centre Island, Open Concept, Stainless Steel Appl
- 家庭房: Hardwood Floor, Open Concept, Fireplace
- 挂盘公司: Re/Max Hallmark Realty Ltd. - Disclaimer: The information contained in this listing has not been verified by Re/Max Hallmark Realty Ltd. and should be verified by the buyer.




