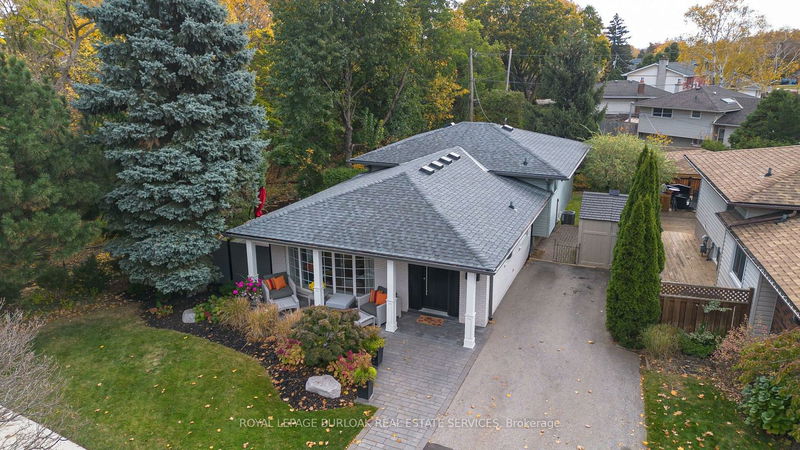Exceptional curb appeal & fully private Muskoka like ravine/creek property, boasting a 2-level deck facing the creek, with 7-man hot tub and outdoor TV. With exterior soffit lighting, interlock walkway, composite fencing & newer front & side doors. Walk to parks and schools and mins from lake, highways & amenities. Step inside to 2254SF of total living space and find an open living rm with hardwood floors, bay window & walkout to deck. The eat-in kitchen offers heated porcelain floors, California shutters, SS appliances, newer lighting & large sink. Upstairs 3 bedrooms feat hardwood floors. Plus an upgraded('22) main bath w heated ceramic floors. The lower level feat laundry rm, bright family rm w double door walkout to rear yard, extra bedroom & 3PC bathroom w heated floor. Upgrades incl: windows & garden doors('18), roof w 50-year warranty ('22), furnace, A/C & water heater ('22)
详情
- 上市时间: Friday, November 03, 2023
- 3D看房: View Virtual Tour for 3504 Rockwood Drive
- 城市: Burlington
- 社区: Roseland
- 交叉路口: Walkers Line To Rockwood Dr
- 详细地址: 3504 Rockwood Drive, Burlington, L7N 2R3, Ontario, Canada
- 客厅: Main
- 厨房: Main
- 家庭房: Bsmt
- 挂盘公司: Royal Lepage Burloak Real Estate Services - Disclaimer: The information contained in this listing has not been verified by Royal Lepage Burloak Real Estate Services and should be verified by the buyer.










