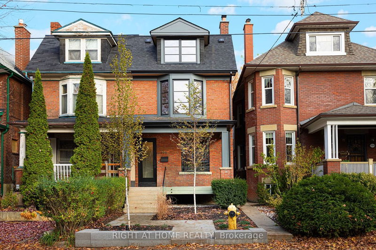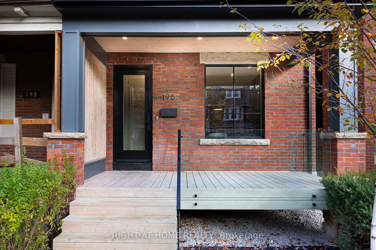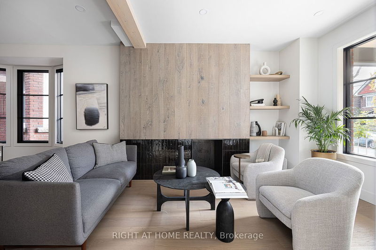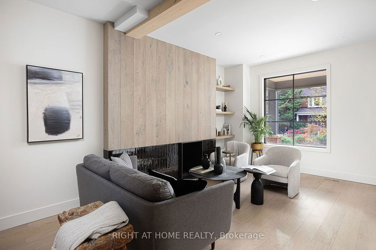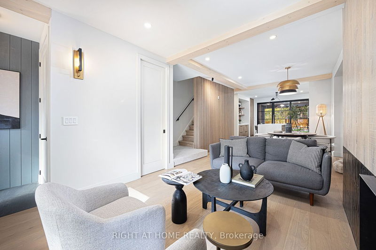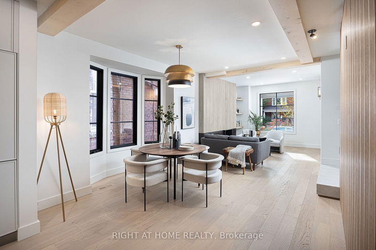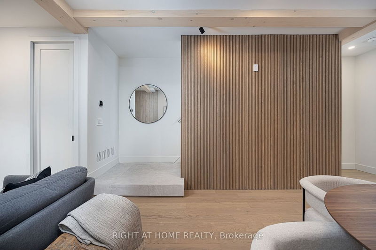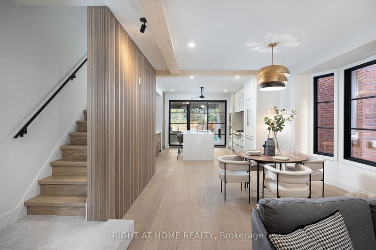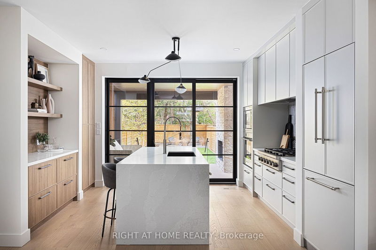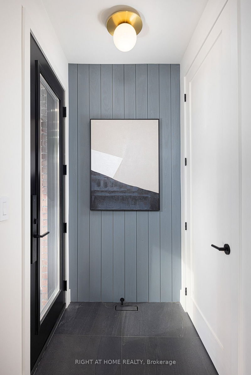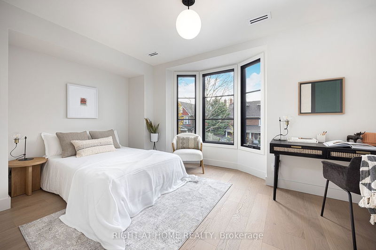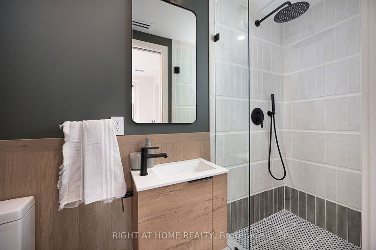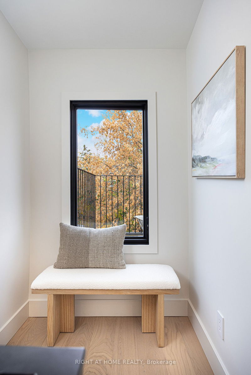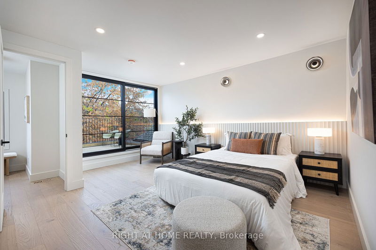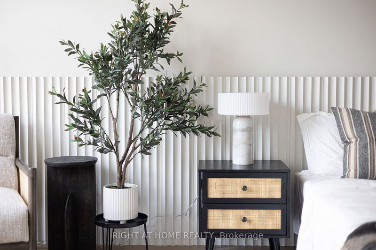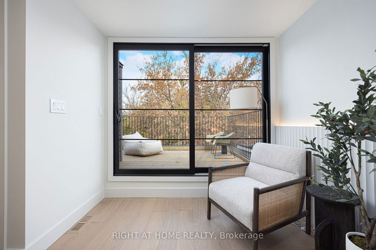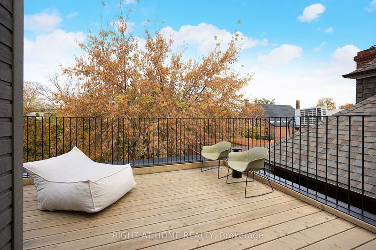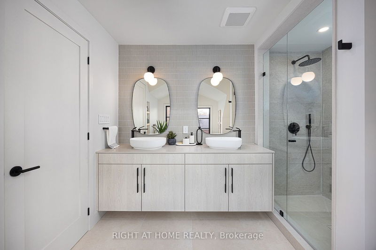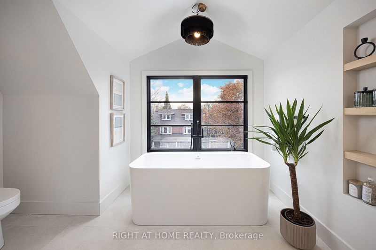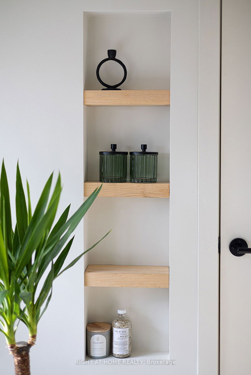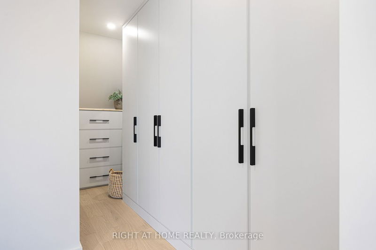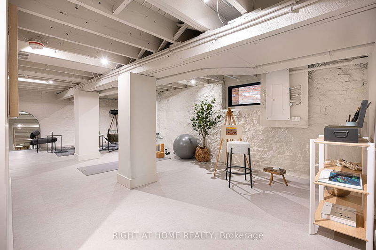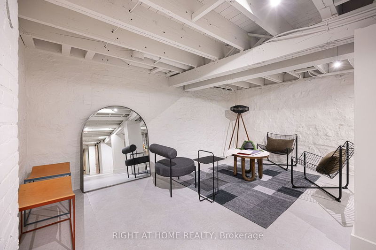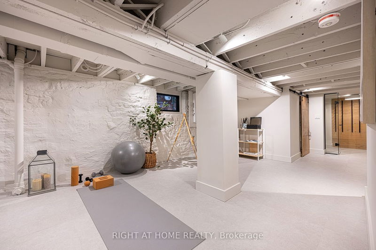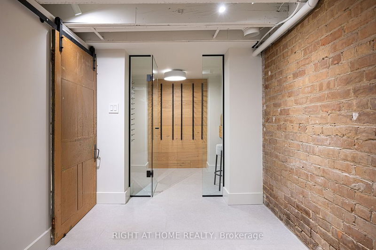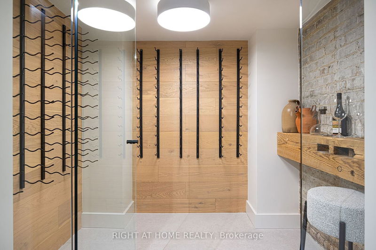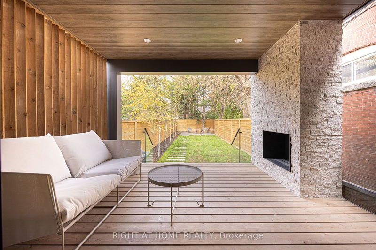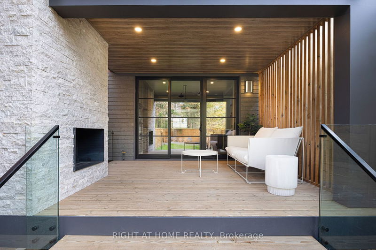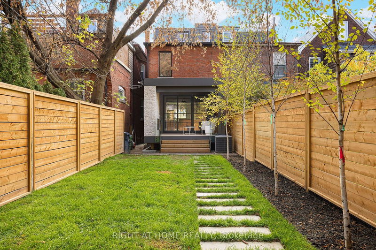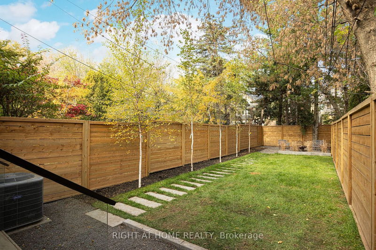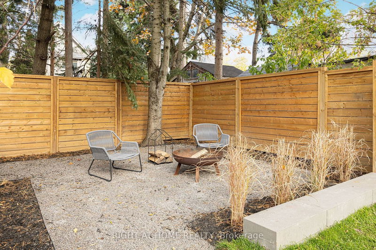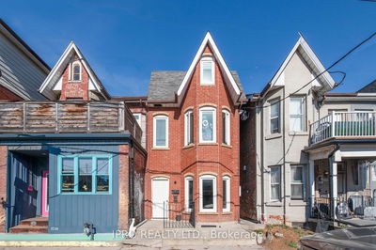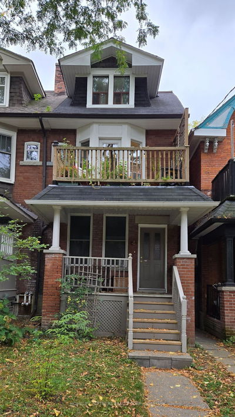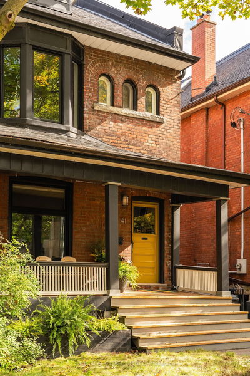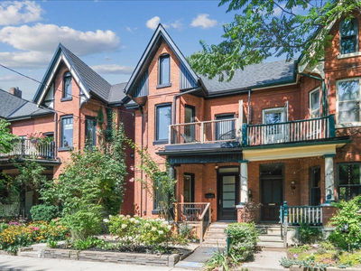Exquisite renovation within walking distance to High Park and Roncesvalles Village. No detail has been overlooked - everything in front AND behind the walls has been updated - HVAC, plumbing, electrical - in addition to the stunning designer finishes throughout. Large aluminum windows provide ample light into the open concept main floor featuring a living room with a fireplace, a dining room with a large bay window that flows into a refined kitchen revealing custom millwork, ample storage & integrated appliances. Walk outside to a covered outdoor living space that flows into a large private urban oasis. The 2nd floor has 3 large bedrooms, and the 3rd floor is your primary retreat - a light filled bedroom with a large private rooftop terrace, a walk-through closet and a spa-like ensuite. Step down to the basement & uncover a wine-tasting room, as well as additional living space that could serve as an entertainment area, exercise space, or an art studio! Don't miss this amazing home.
详情
- 上市时间: Friday, November 03, 2023
- 城市: Toronto
- 社区: High Park-Swansea
- 交叉路口: Fern Ave/Roncesvalles Ave
- 详细地址: 196 Fern Avenue, Toronto, M6R 1K4, Ontario, Canada
- 客厅: B/I Shelves, Fireplace
- 厨房: B/I Fridge, B/I Oven, B/I Range
- 挂盘公司: Right At Home Realty - Disclaimer: The information contained in this listing has not been verified by Right At Home Realty and should be verified by the buyer.

